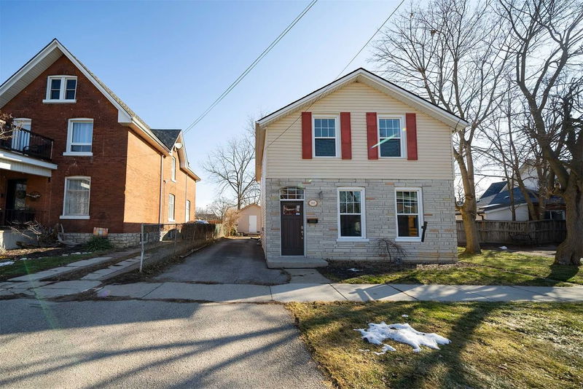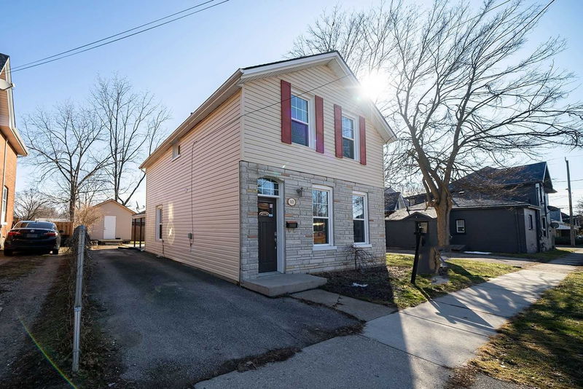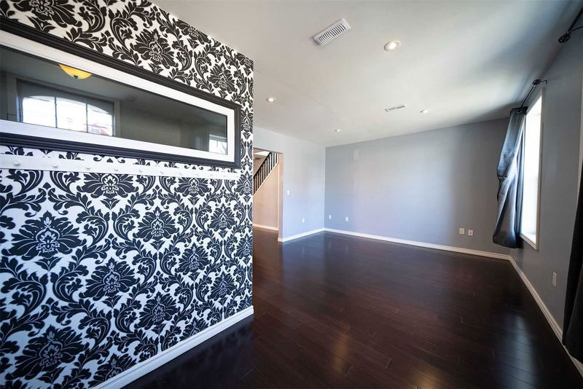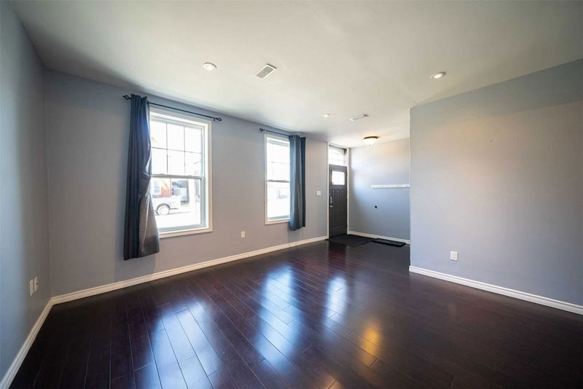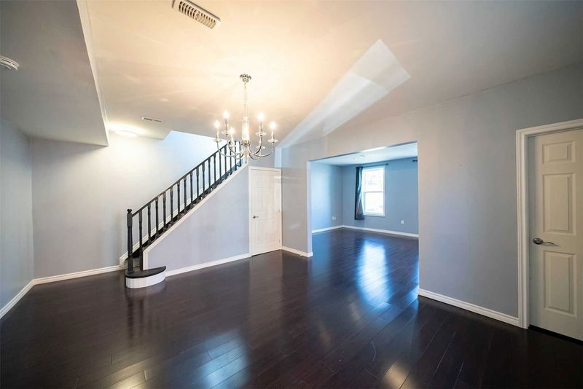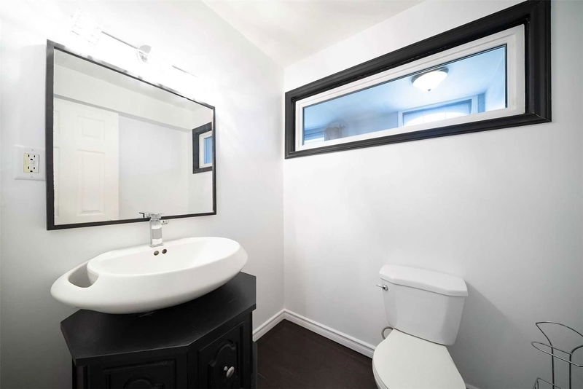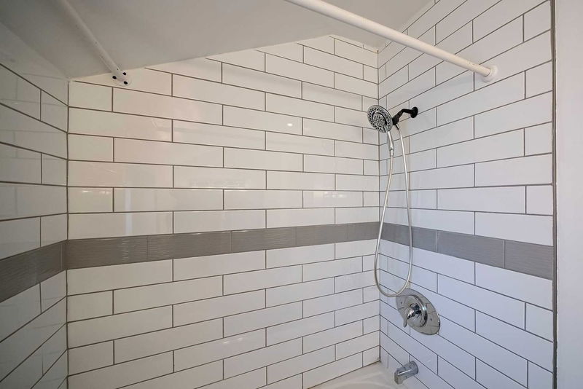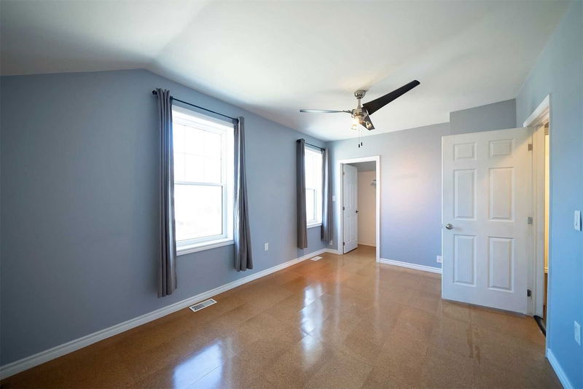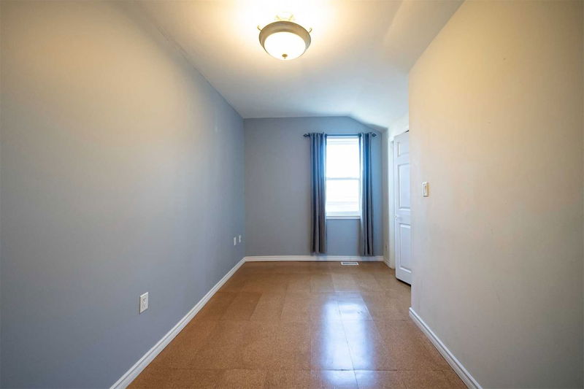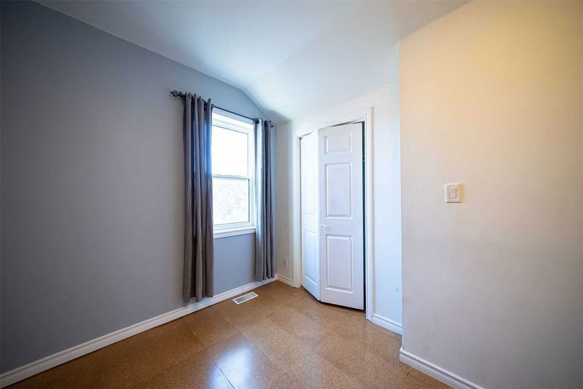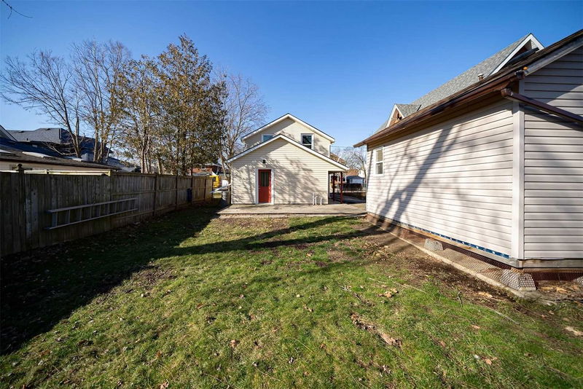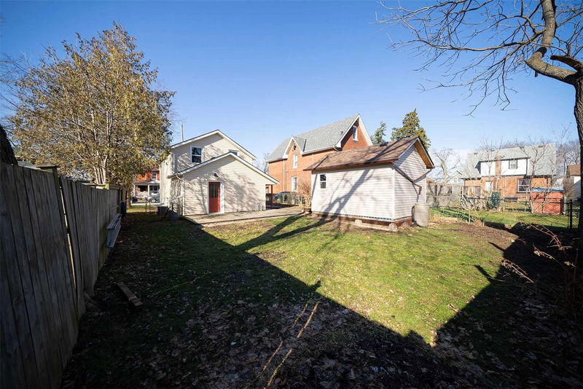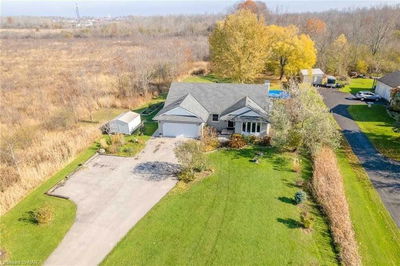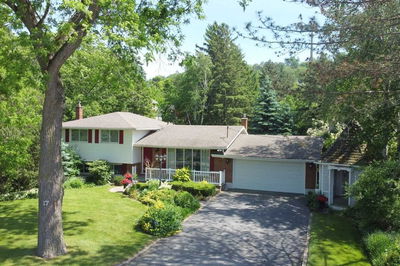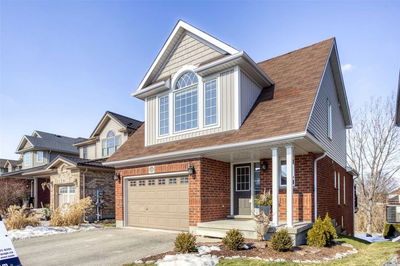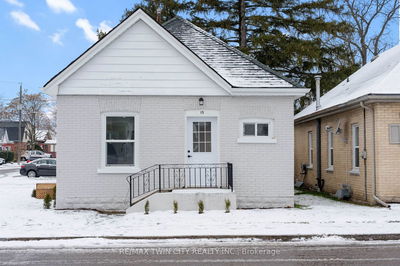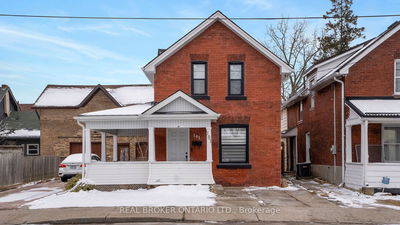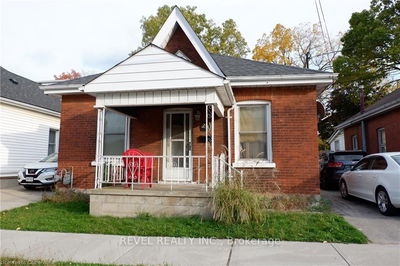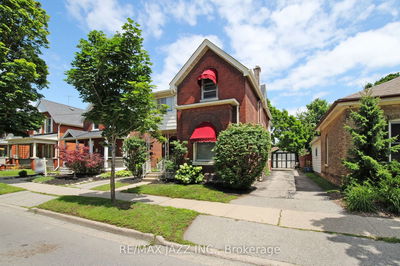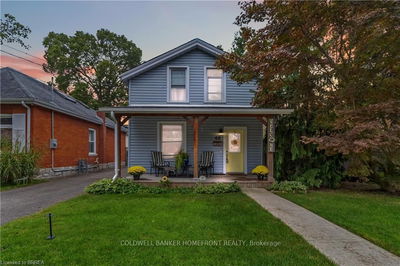An Incredible 1 1/2 Storey Home With Lovely Character Detail 3 Bdrms, 1.5 Baths & 1,628 Sq Ft. This Truly Turn Key Property Is Carpet Free, Has Hardwood Floors And 9Ft Ceiling That Seamlessly Flow Through The Main Floor. Living Room Has Large Windows That Allow Natural Light To Fill Its Space And A Stunning Chandelier Hangs In Formal Dining Room. Spacious & Impressive Chef's Kitchen Fashioned With Butcher Block Countertops And A Large Centre Island With A Built-In Dishwasher & A Double Sink. Kitchen Has Abundance Of Cupboards & Extensive Storage, Pots & Pan Drawers, A Gas Range, And An Over-The-Range Microwave. A Stacked Washer & Dryer Can Be Found Here. Main Floor Is Complete With Freshly Painted 2Pc Powder Room. Elegant Staircase Leads Upstairs To Cork Floors Through All 3 Bdrms. A 5Pc Bath With Gorgeous Dbl Sink Vanity And A Shower/Tub Combo Complete 2nd Floor. Backyard Of Home Is Mostly Fenced With A Large Patio, Massive Shed (2022) And A Greenspace Perfect For Entertaining & Play!
Property Features
- Date Listed: Tuesday, February 14, 2023
- Virtual Tour: View Virtual Tour for 161 Peel Street
- City: Brantford
- Major Intersection: Chatham Street
- Full Address: 161 Peel Street, Brantford, N3S 5N2, Ontario, Canada
- Kitchen: Centre Island, Hardwood Floor
- Living Room: Hardwood Floor
- Listing Brokerage: Sutton - Team Realty Inc., Brokerage - Disclaimer: The information contained in this listing has not been verified by Sutton - Team Realty Inc., Brokerage and should be verified by the buyer.


