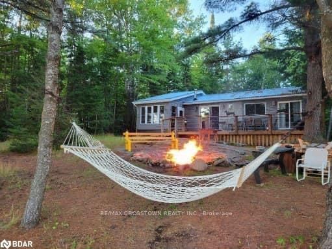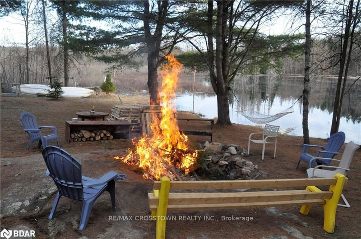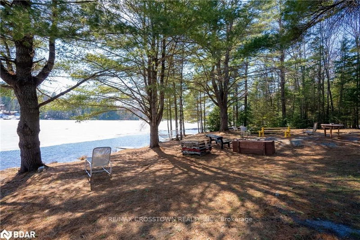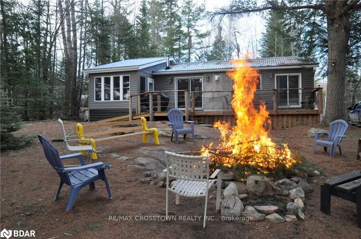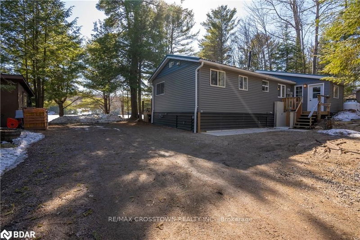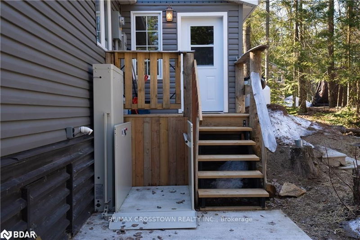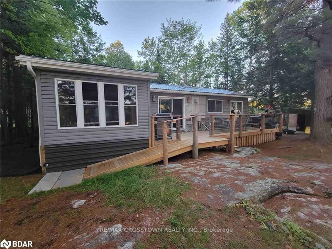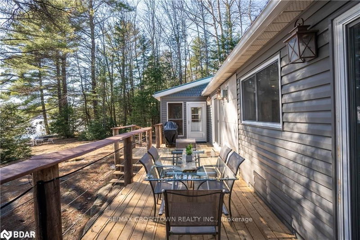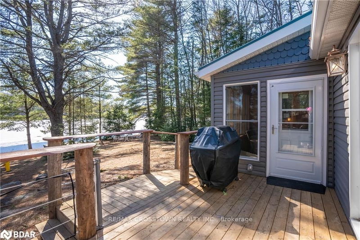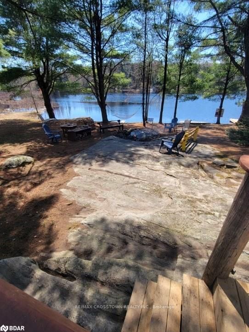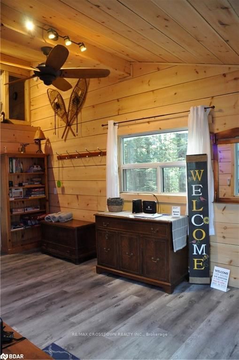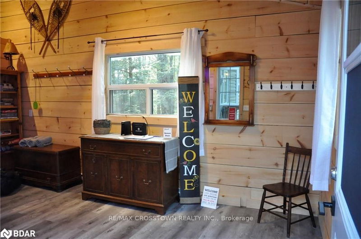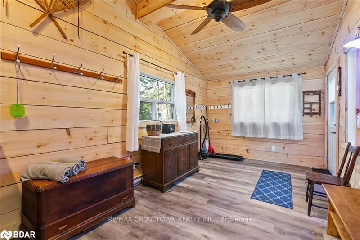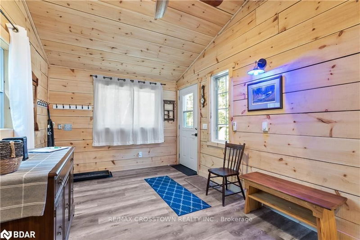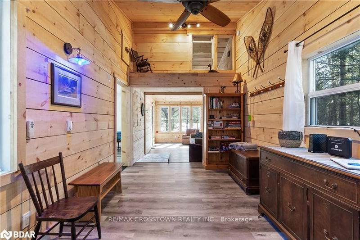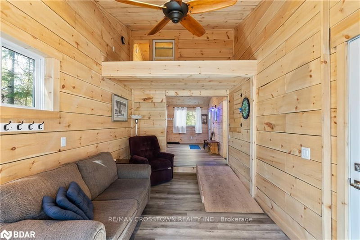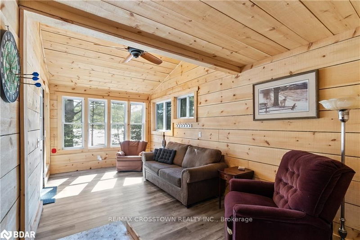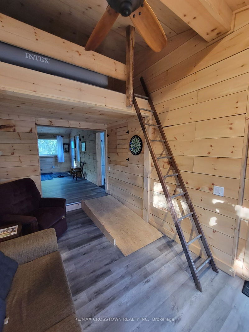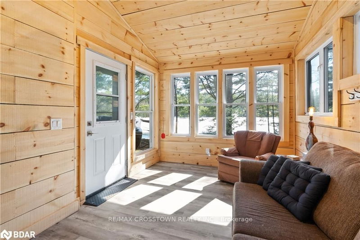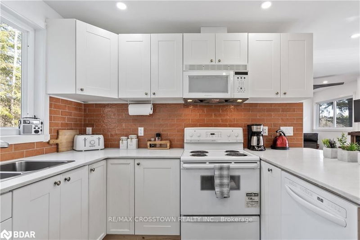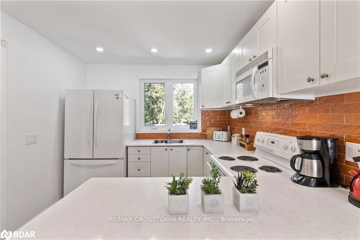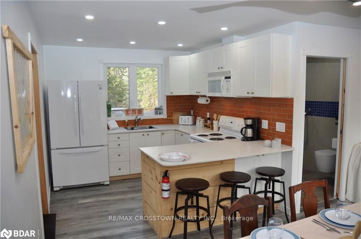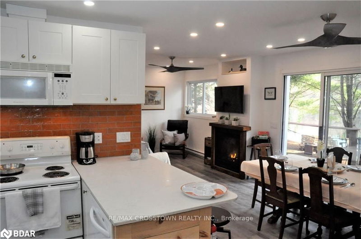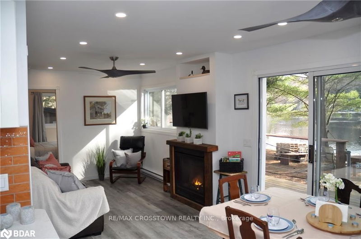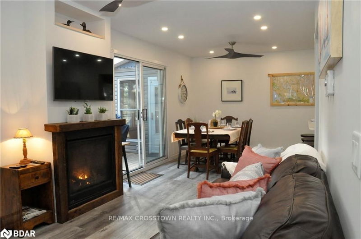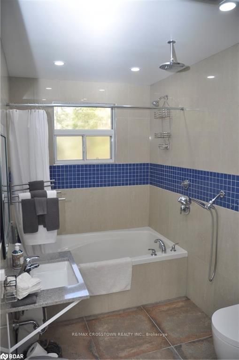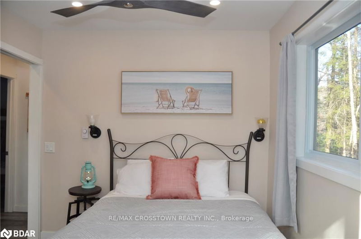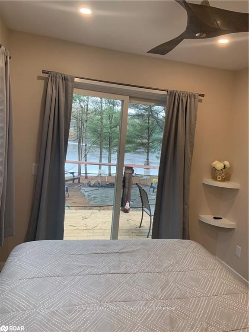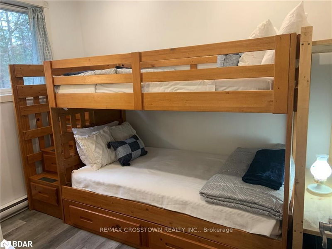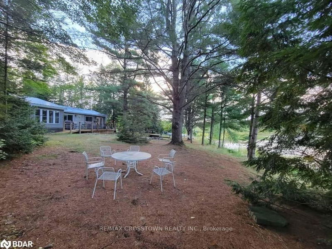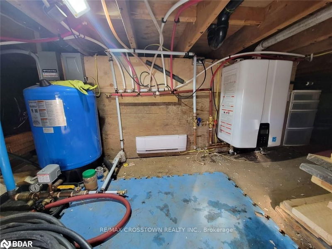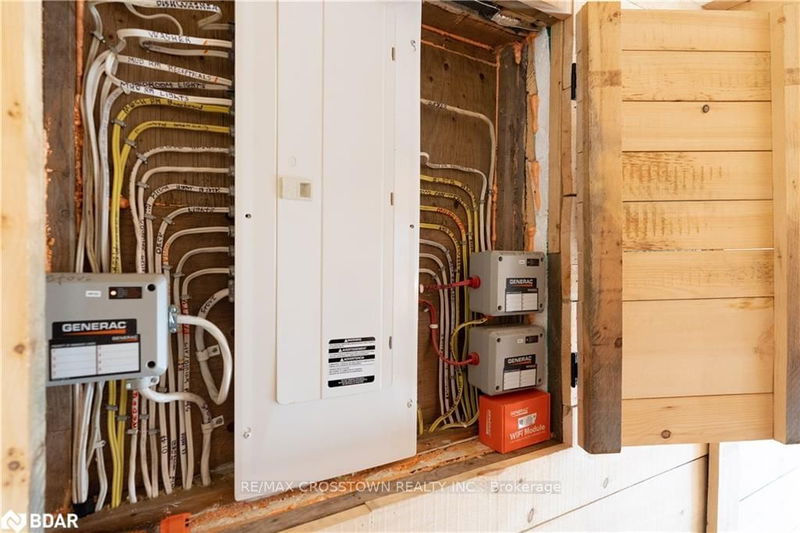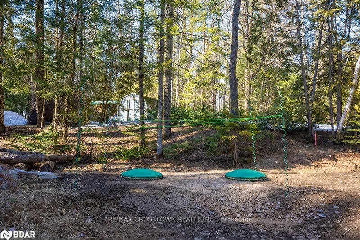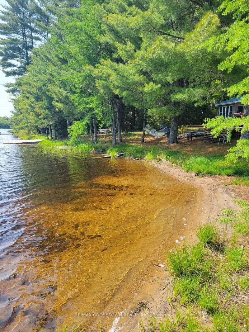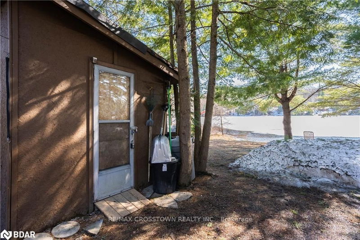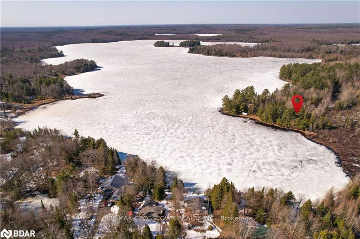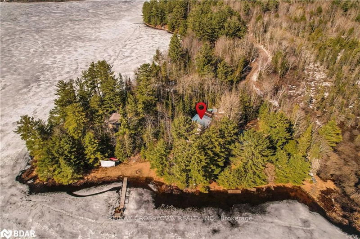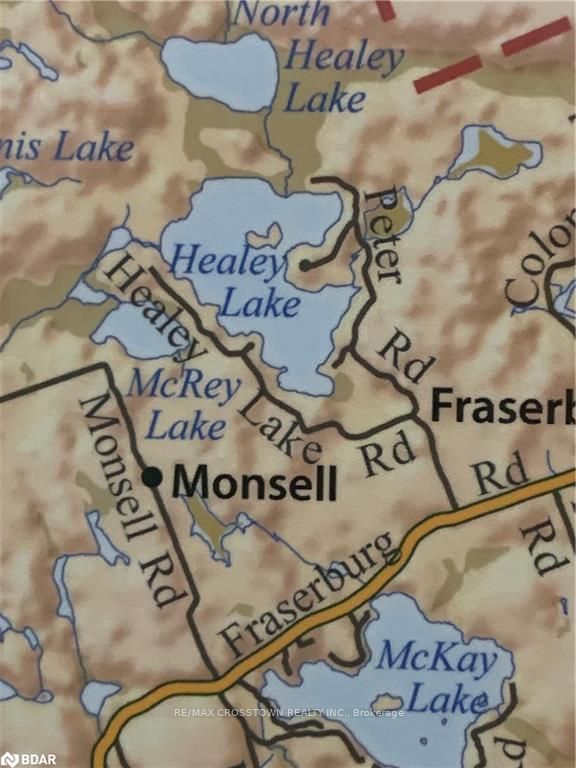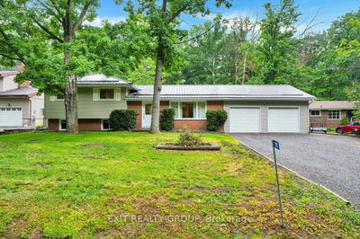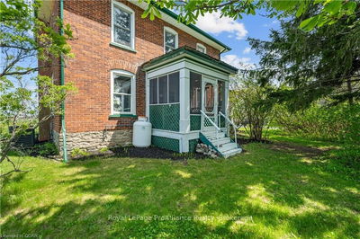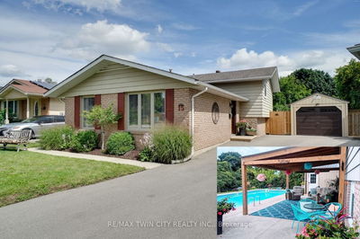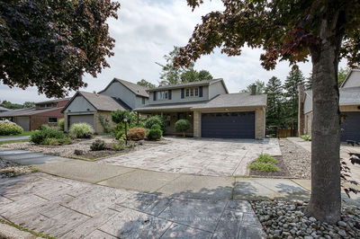Renovated and New addition Wheelchair Accessible 4 season home. Enjoy privacy w only 1 neighbour + 25 acres EP land on other side. Incl: Elevator lift + ramp + one lvl flr plan + wheel in shower. New addition allows for large families to enjoy games, puzzles, chats while offering stunning views of the lake + the EP land. The loft is built for sleeping + has extra supports to extend the loft for a 2nd sleeping area. Walk in mn home w a functional kit/quartz counter/breakfast bar & spacious D/R L/R all w lake views & access to grand deck making entertaining easy. Cozy up by the F/P or the fire pit outside. Accessible bathroom is purpose built w heated fl, lowered sink, raised toilet, wheel in wall shower w floor drain + additional soaker tub w shower. 3 bdrms complete this well built home. Master has sliding drs to deck w water views. Insulted crawl space w R30 + R40. Property has partial sand beach w easy entry, natural stone fire pit, lvl ground. Garbage pick up. New well/septic.
Property Features
- Date Listed: Thursday, April 20, 2023
- City: Bracebridge
- Major Intersection: Fraserburg Rd- (L)Healey Lake
- Full Address: 1026 South Bay Road, Bracebridge, P1L 1X3, Ontario, Canada
- Kitchen: Double Sink, Breakfast Bar, O/Looks Dining
- Living Room: W/O To Deck, Gas Fireplace, Ceiling Fan
- Family Room: Open Concept, Vaulted Ceiling, W/O To Deck
- Listing Brokerage: Re/Max Crosstown Realty Inc. - Disclaimer: The information contained in this listing has not been verified by Re/Max Crosstown Realty Inc. and should be verified by the buyer.

