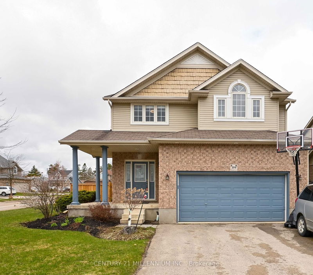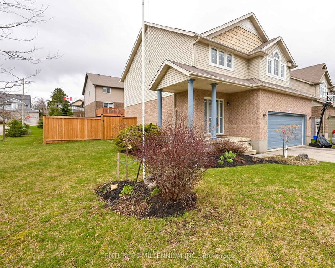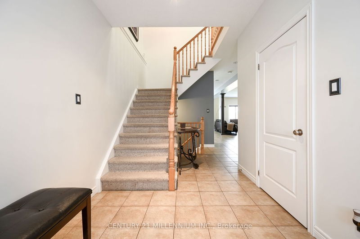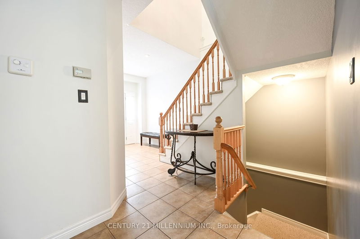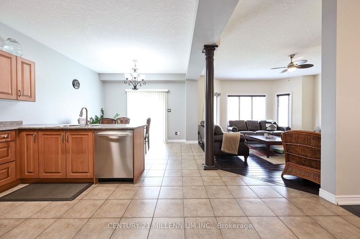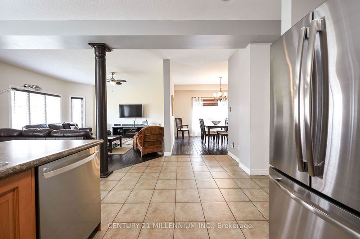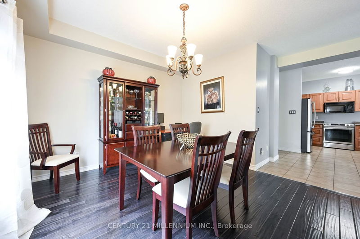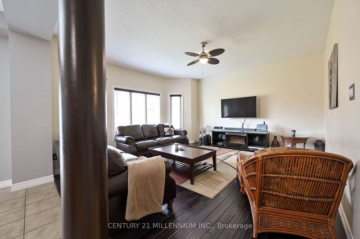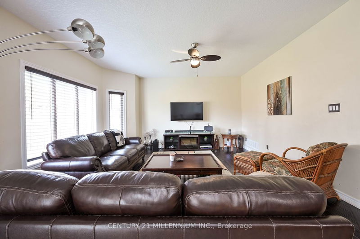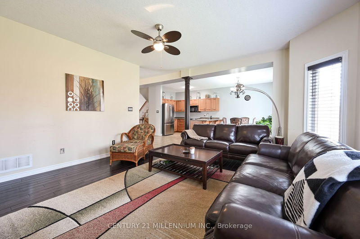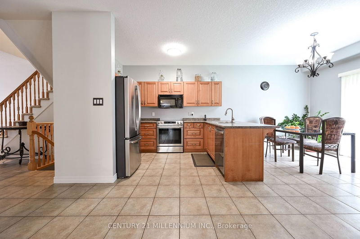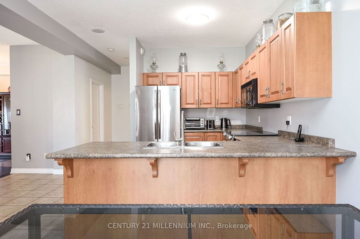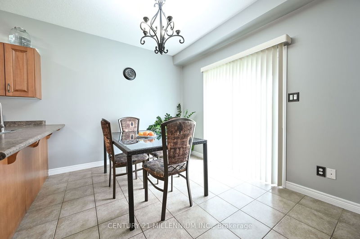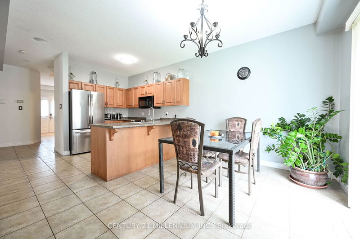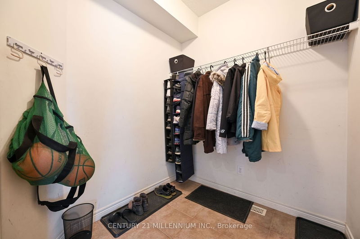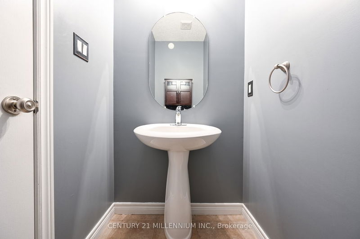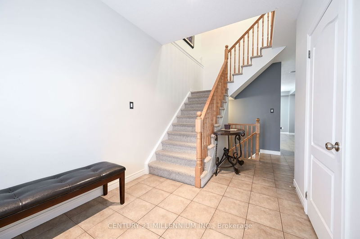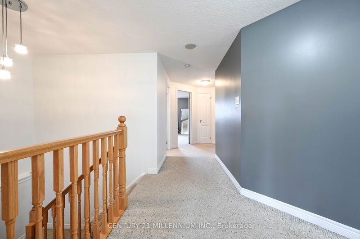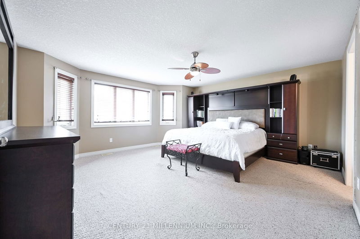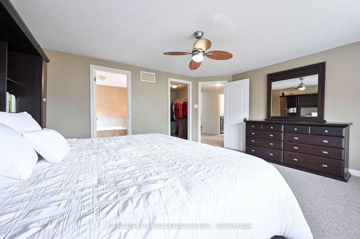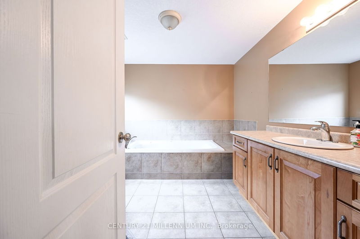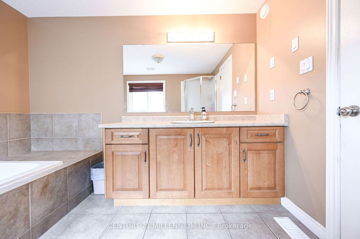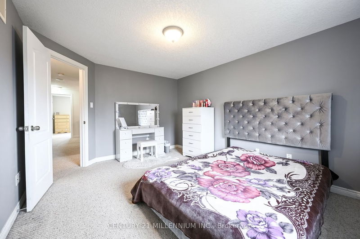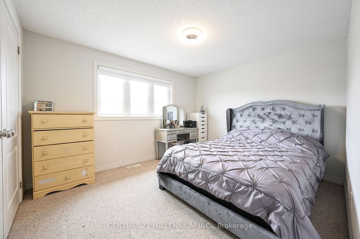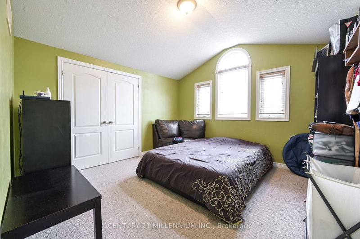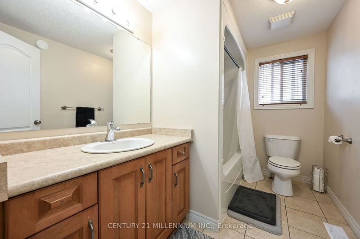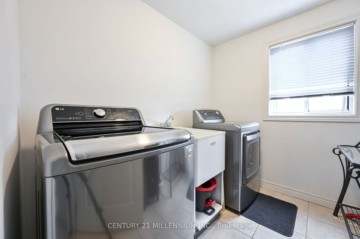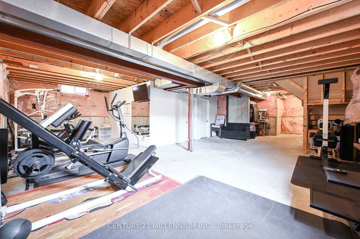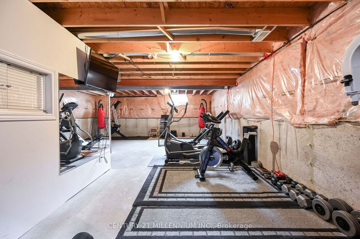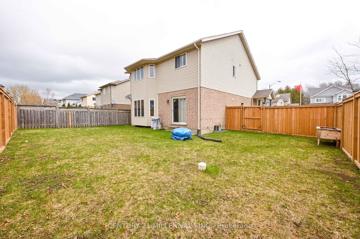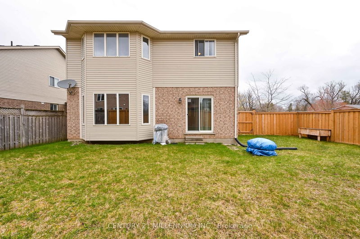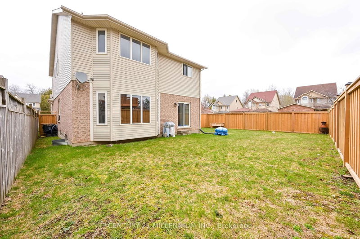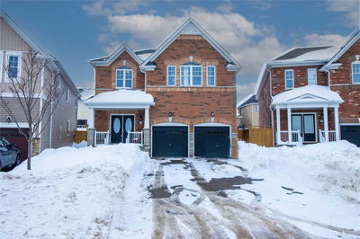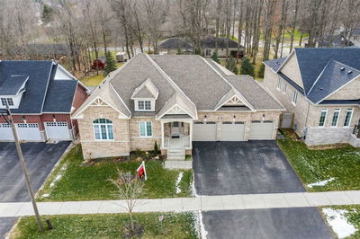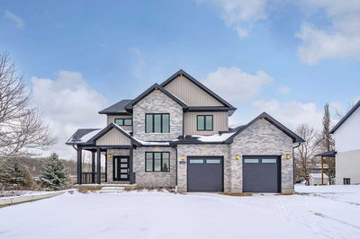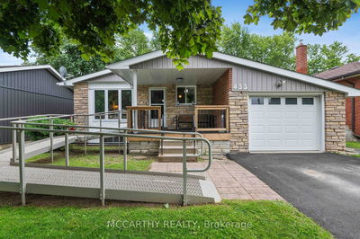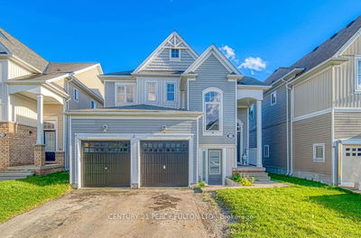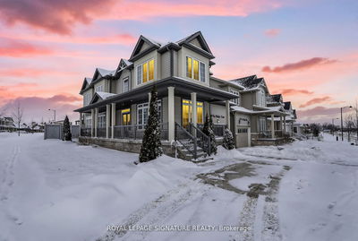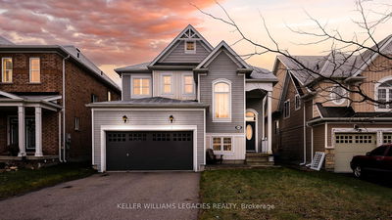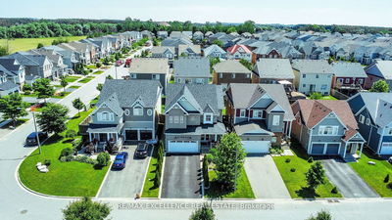Wow! This Fabulous Home In A Great Neighborhood Is Waiting For You! Located On A Corner Lot In A Quiet Neighborhood But Close To Shopping And Commuting. Large Foyer Welcomes You Into This 4 Bedroom Home With 9 Ft Ceilings On Main Floor! Large Mudroom/Closet Has Access To Garage! . Spacious Kitchen Has Stainless Steel Appliances, Double S.S. Sink And Walks Out To A Fully Fenced Back Yard. The Kitchen Has A Separate Eating Area And Overlooks The Living/Family. Living Room Has Beautiful Hardwood Floors And Overlooks The Back Yard. Formal Dining Room Has A Large Window And Hardwood Floors. 4 Large Bedrooms On Second Floor Along With A Laundry Room (With Sink). Primary Bed Has 4 Piece Ensuite With Jacuzzi Tub And Also A Walk In Closet! All Bedrooms Are Spacious And Have Large Windows For Natural Light! Basement Has An Office, "Workout" Area, Large Open Space And Large Cold Cellar.
Property Features
- Date Listed: Monday, April 24, 2023
- Virtual Tour: View Virtual Tour for 399 Rintoul Crescent
- City: Shelburne
- Neighborhood: Shelburne
- Full Address: 399 Rintoul Crescent, Shelburne, L9V 3C5, Canada
- Kitchen: B/I Microwave, Ceramic Floor, B/I Dishwasher
- Living Room: Hardwood Floor, Large Window, O/Looks Backyard
- Listing Brokerage: Century 21 Millennium Inc. - Disclaimer: The information contained in this listing has not been verified by Century 21 Millennium Inc. and should be verified by the buyer.

