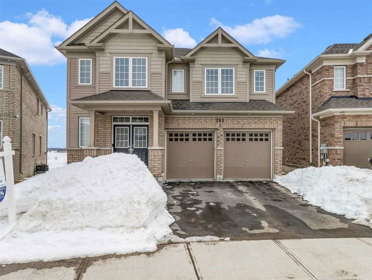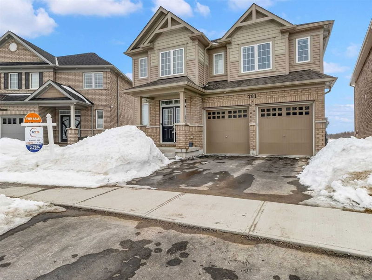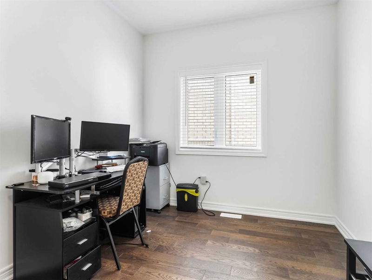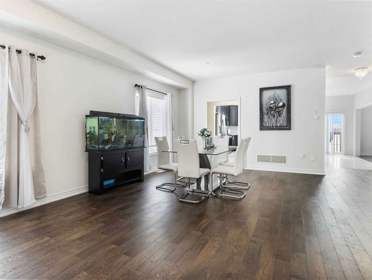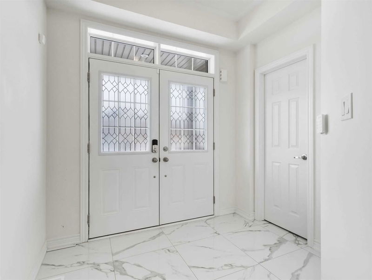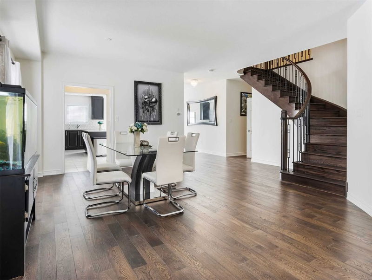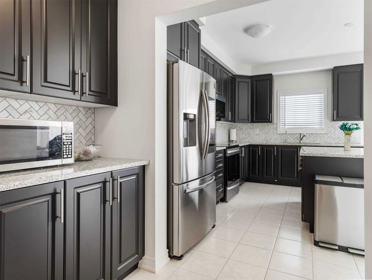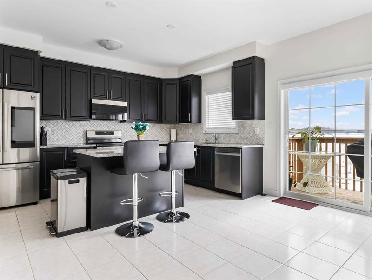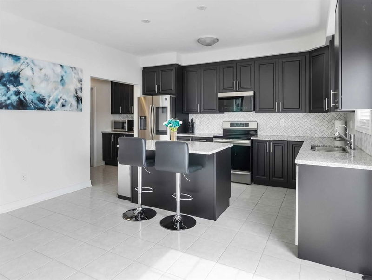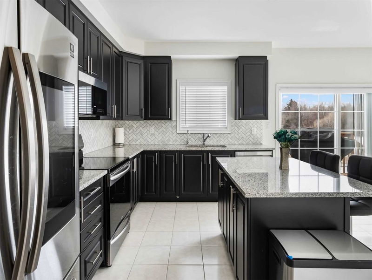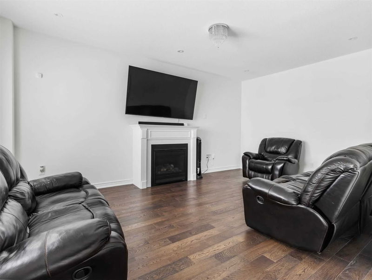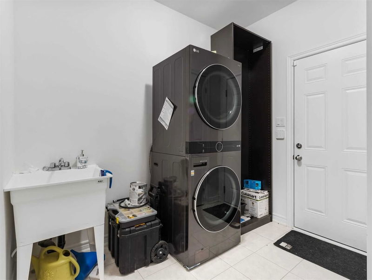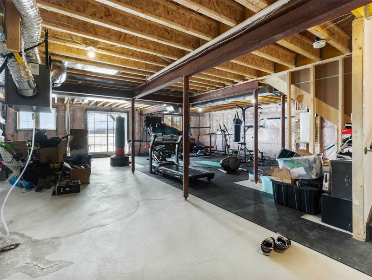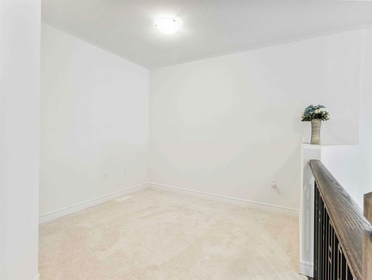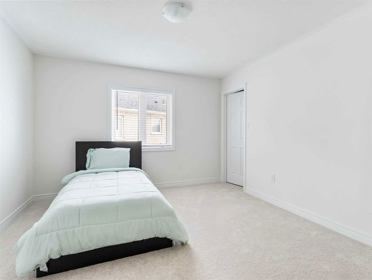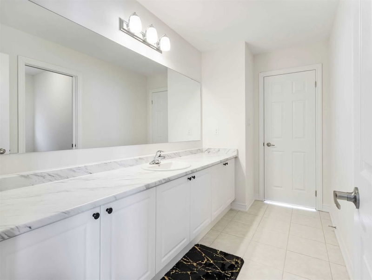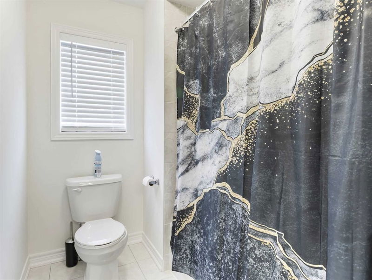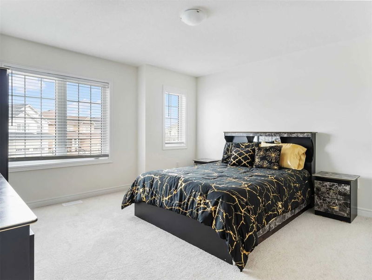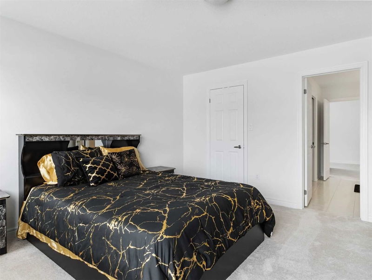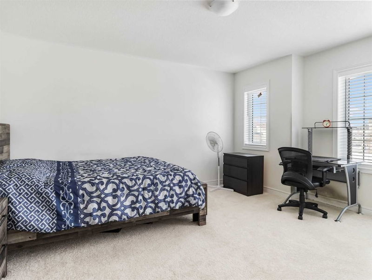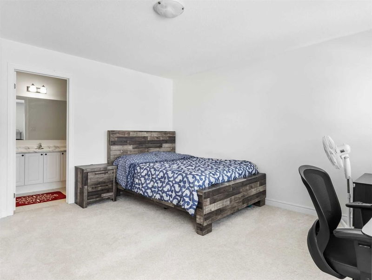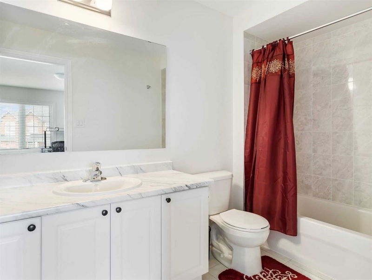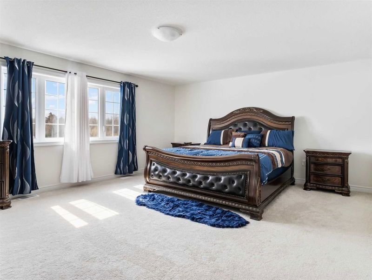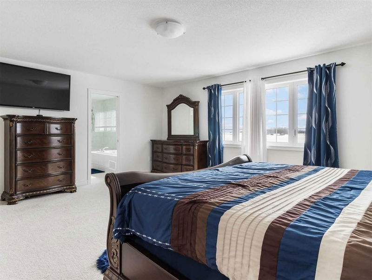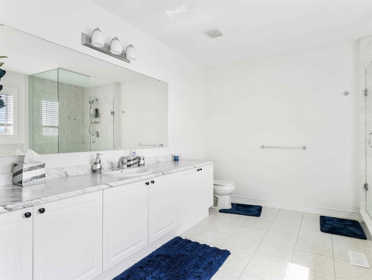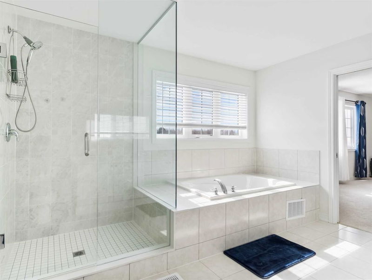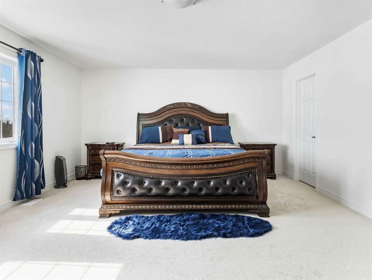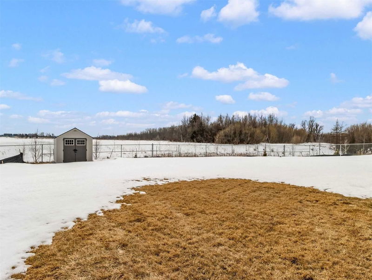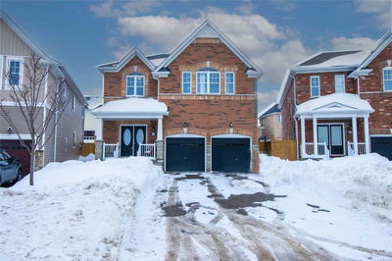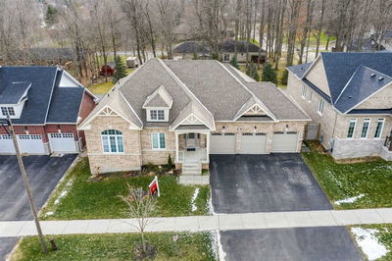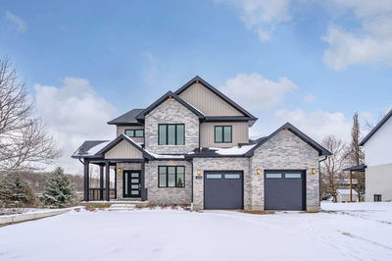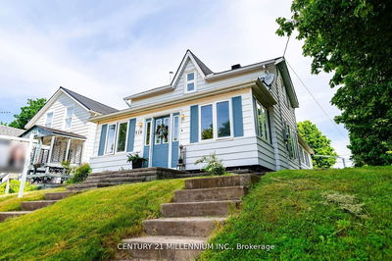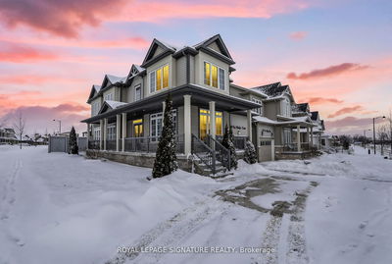This Gorgeous 3,223 Sq. Ft New Build Built In 2021 Is All You Have Been Waiting For! Backing Onto A Ravine & Stream And Has A Walk Out Basement On A Premium Lot! This Home Is Built By Tribute. This Large Family Home As Upgrades Galour W/ A Look Out Deck Off Of The Kitchen For You To Enjoy Your Morning Coffee Peacefully Overlooking Nature. You Are Welcomed Into The Large Foyer With Marble Tile & A Front Office & Huge Dining Room Space. Hardwood Floors Throughout. Kitchen Has A Large Island, Granite Countertops, A Coffee Nook/Bar Area & Tons Of Cupboard Space. Plus A Smart Samsung Fridge (Brand New) & All Stainless Steel Appliances. You Will Love The Cozy Family Room With A Gas Fireplace. Upstairs You Have Upgraded Railing/Stairway & You Have 4 Bedrooms Each With Their Walk-In Closets & 3 Ensuites. The Large Primary Has 2 Walk-In Closets & Jetted Jacuzzi Tub With Glass Shower. Basement Is Unfinished With A Walk Out And Has Water Softener, Water Purifier And Tankless Hot Water Heater.
Property Features
- Date Listed: Tuesday, April 18, 2023
- Virtual Tour: View Virtual Tour for 761 Gilmour Crescent
- City: Shelburne
- Neighborhood: Shelburne
- Major Intersection: Barnett Drive & Gilmour Cres
- Full Address: 761 Gilmour Crescent, Shelburne, L9V 3X2, Ontario, Canada
- Kitchen: Main
- Kitchen: Main
- Family Room: Fireplace
- Listing Brokerage: Pc275 Realty Inc., Brokerage - Disclaimer: The information contained in this listing has not been verified by Pc275 Realty Inc., Brokerage and should be verified by the buyer.

