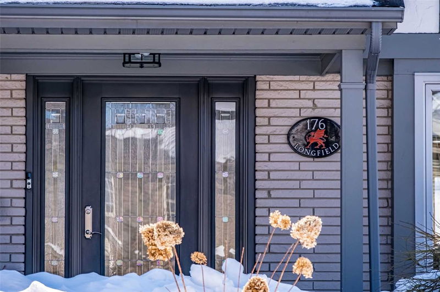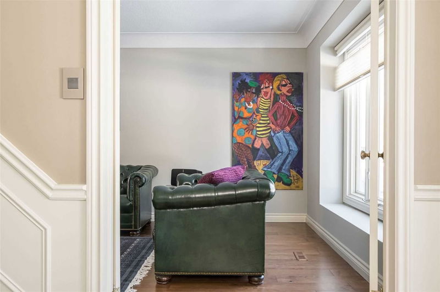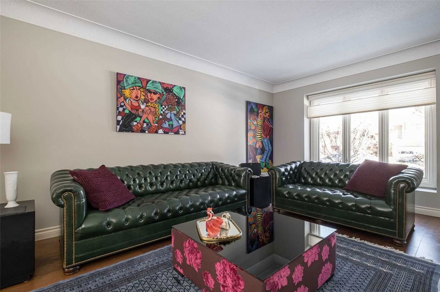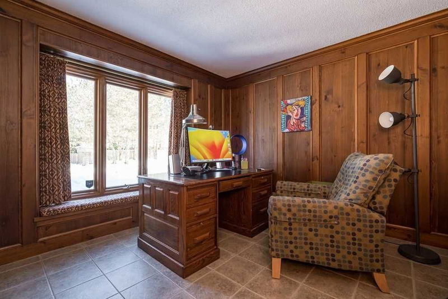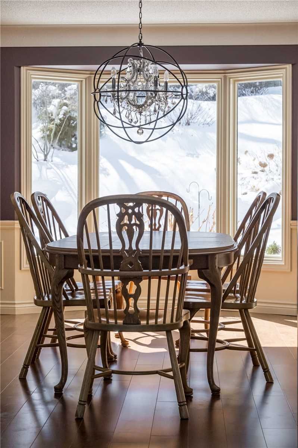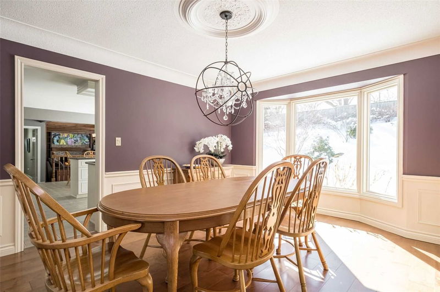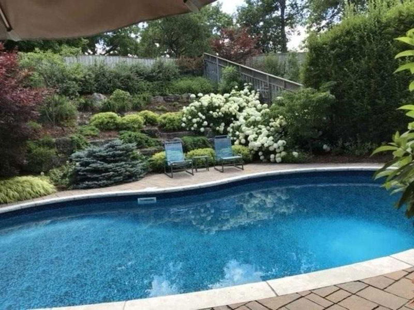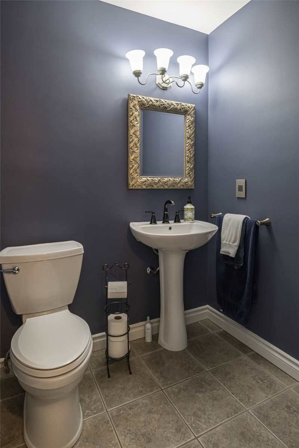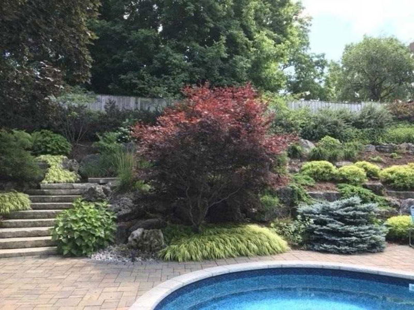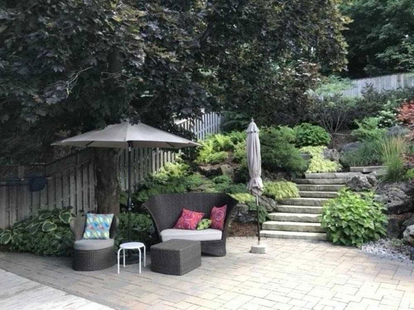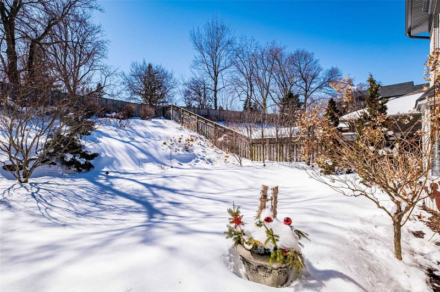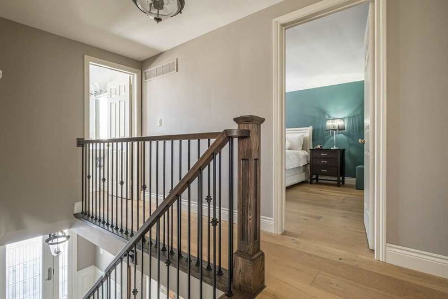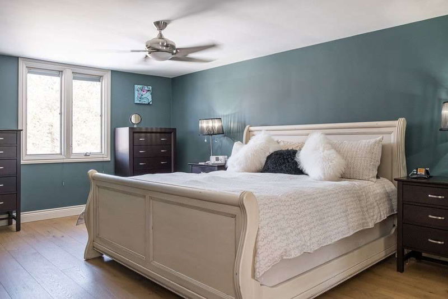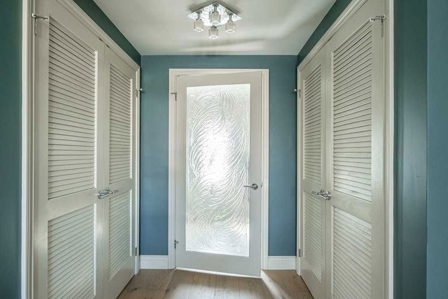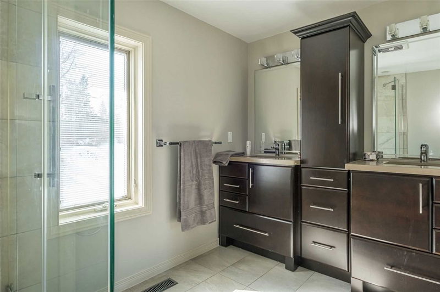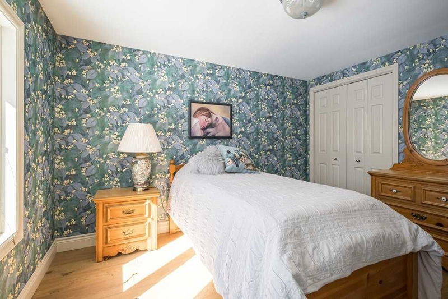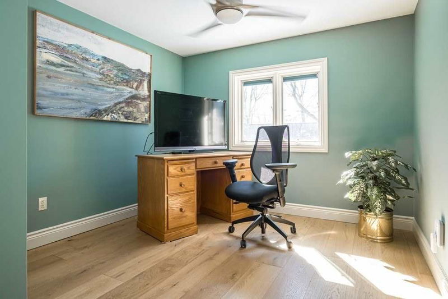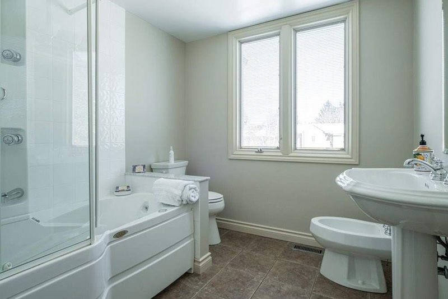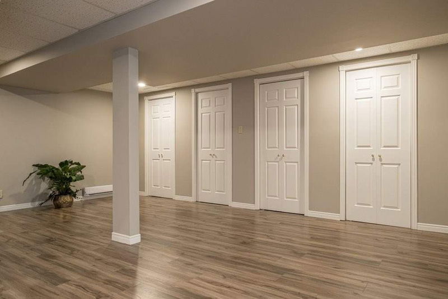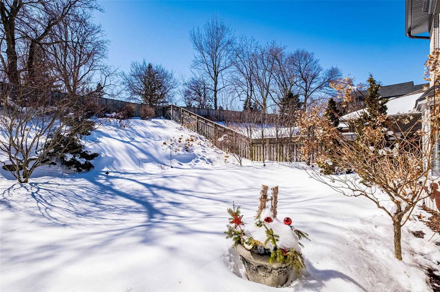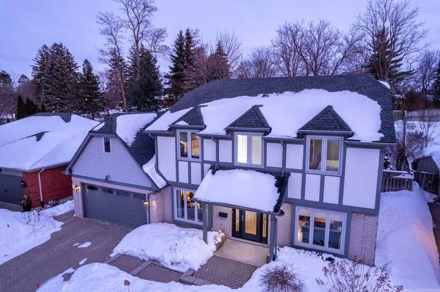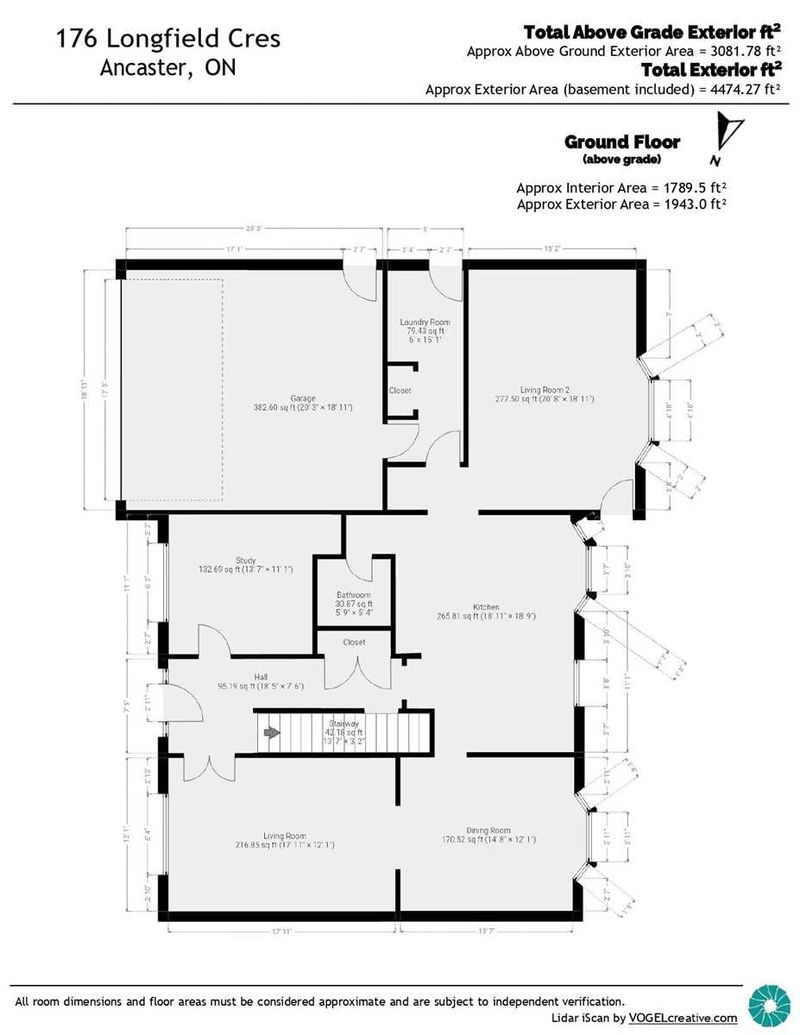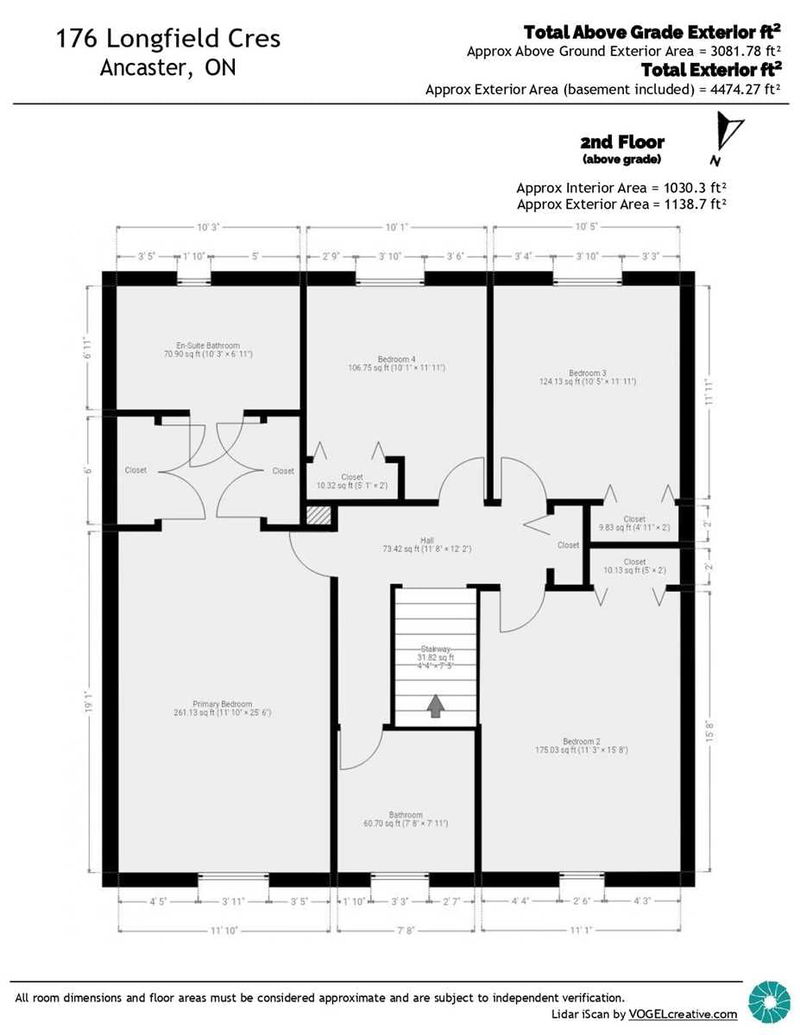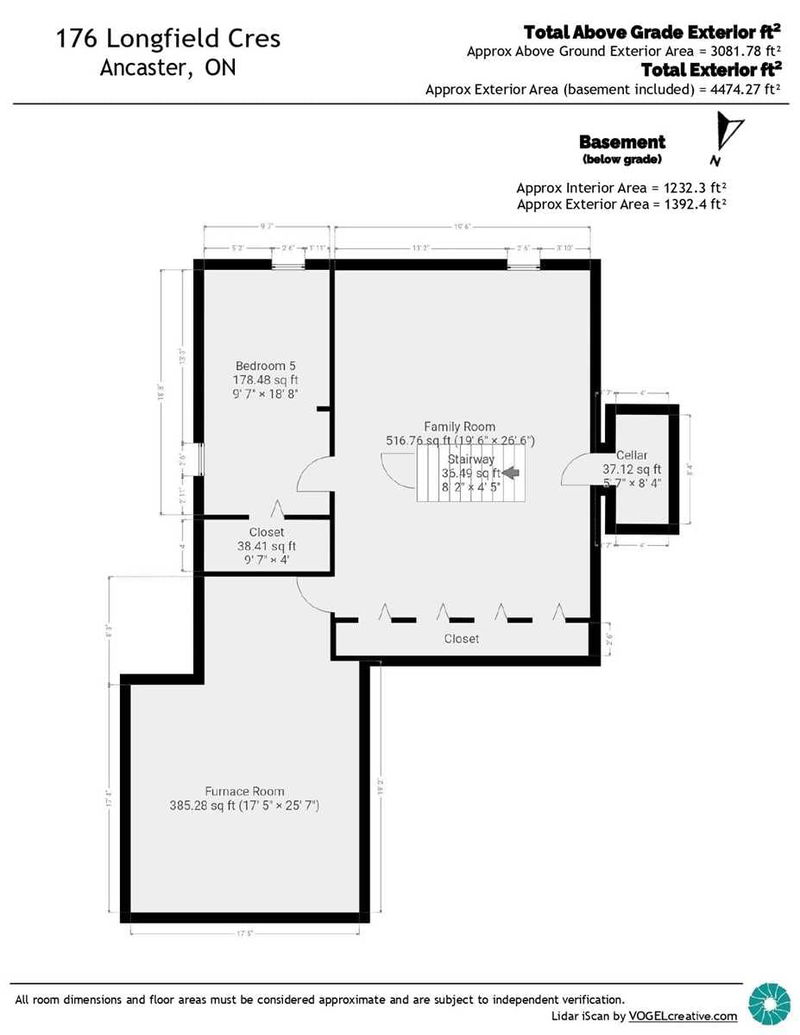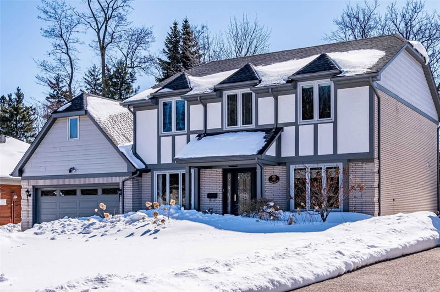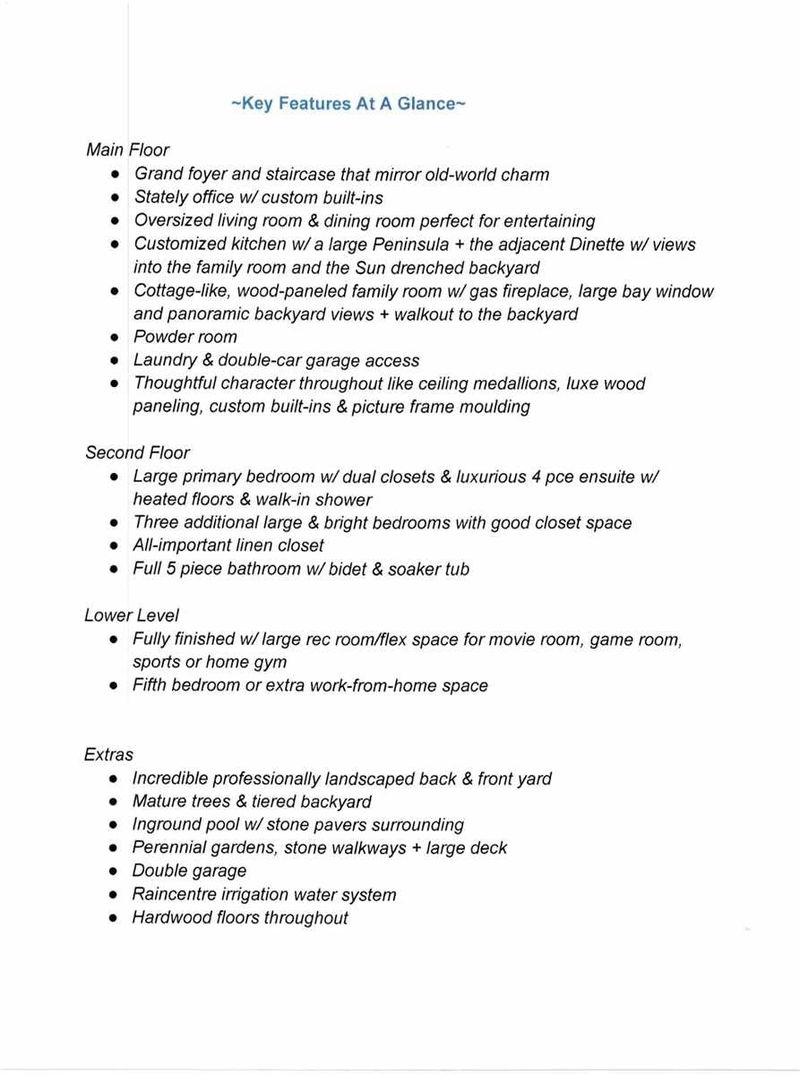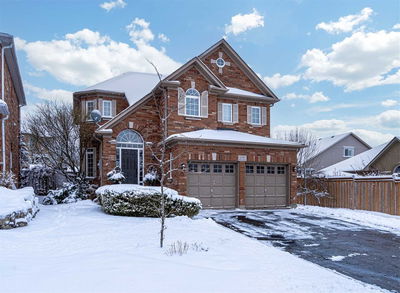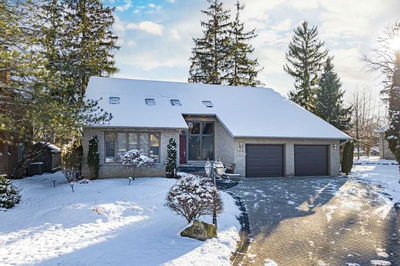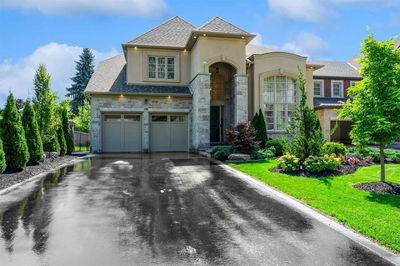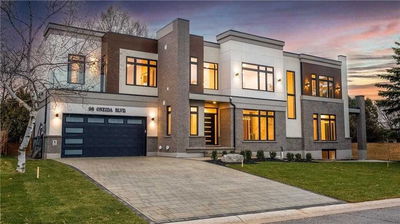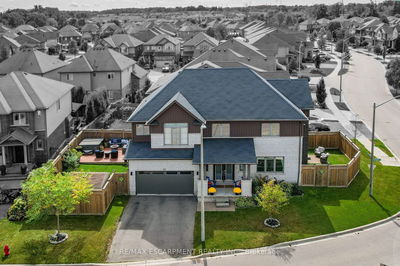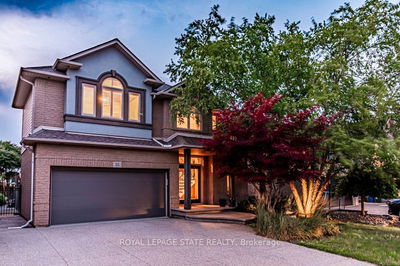Meticulously Maintained & Updated By Same Family For 38 Years! 2,700+ Sq. Ft. Of Inviting, Light-Filled Space. Bright Foyer, Elegant Office, Large Living & Dining Rooms, Custom Eat-In Kitchen W/ Built-In Appliances & Dinette Area Overlooking The Sunken Family Room W/ Fireplace & Custom Built Ins. 4 + 1 Bd, 2.5 Baths, Including The Serene Primary Suite W/ Dual Closets, Spa-Like Ensuite & Heated Floors. Private Backyard Oasis W/ Inground Pool, Mature Canopy & Professional Landscaping. Double Garage & Move-In-Ready! All This In The Mature Sought After Ancaster Heights Locale, Steps To Schools, Golf, Shops & Transit Routes. Shows A++
Property Features
- Date Listed: Monday, March 20, 2023
- Virtual Tour: View Virtual Tour for 176 Longfield Crescent
- City: Hamilton
- Neighborhood: Ancaster
- Full Address: 176 Longfield Crescent, Hamilton, L9G 3N7, Ontario, Canada
- Kitchen: Granite Counter, O/Looks Backyard, B/I Appliances
- Family Room: Bay Window, Gas Fireplace, W/O To Pool
- Listing Brokerage: Royal Lepage State Realty, Brokerage - Disclaimer: The information contained in this listing has not been verified by Royal Lepage State Realty, Brokerage and should be verified by the buyer.


