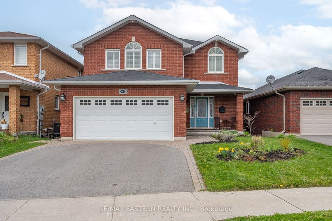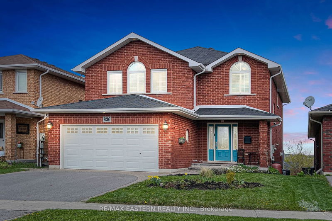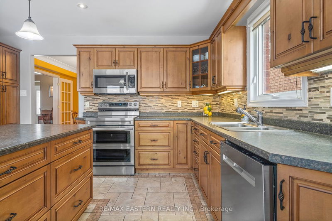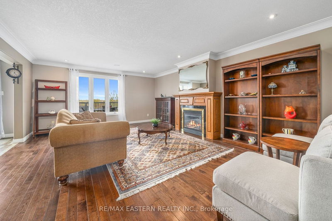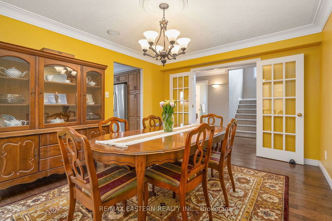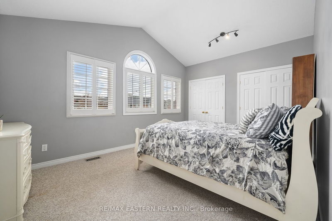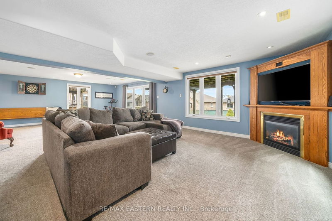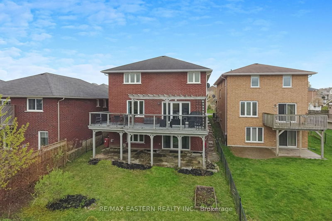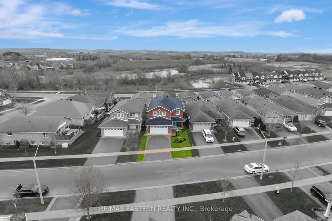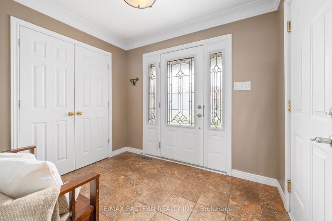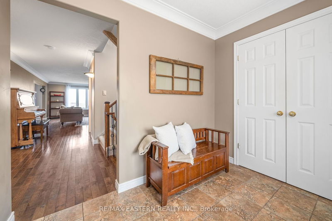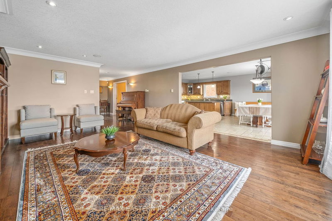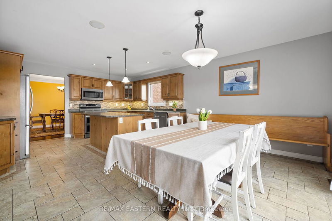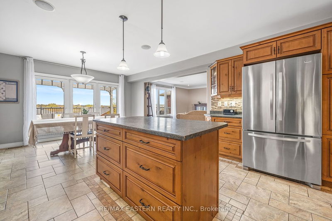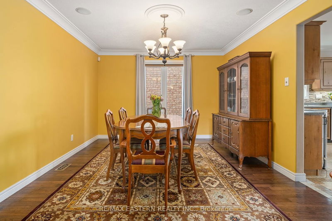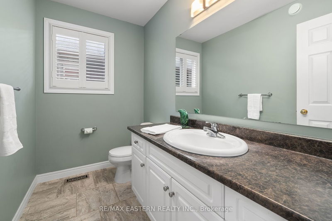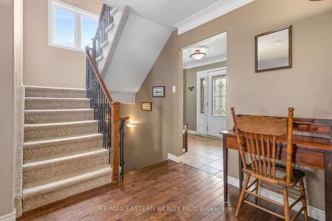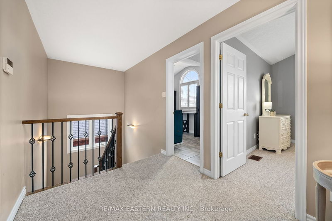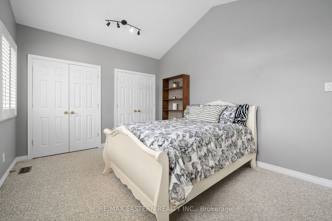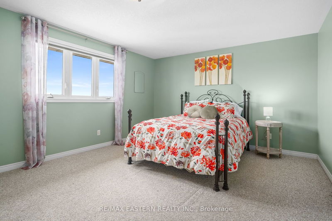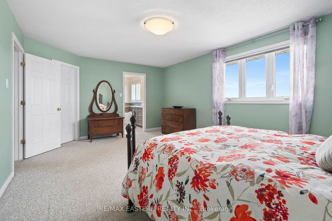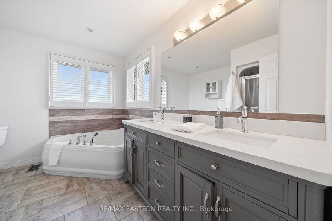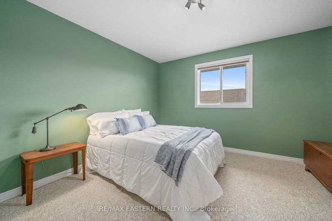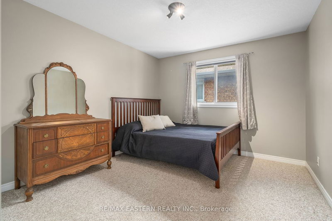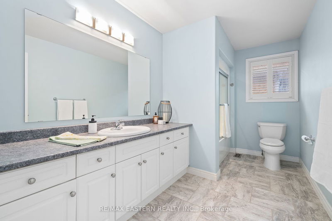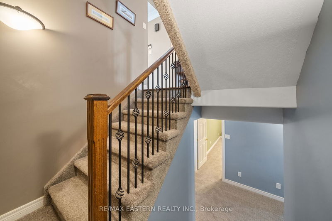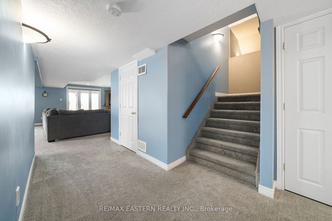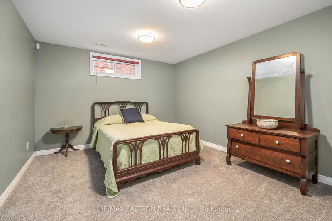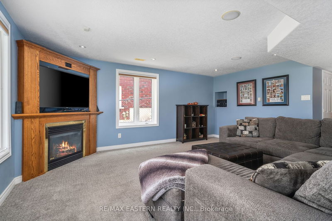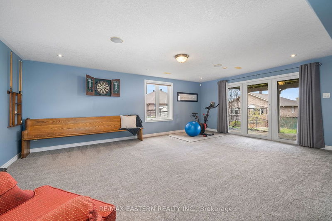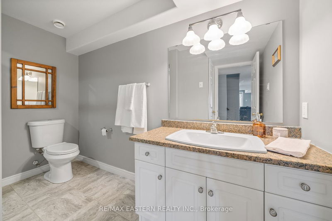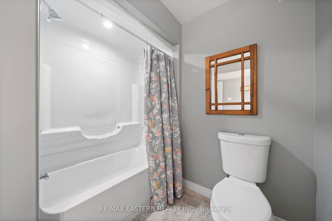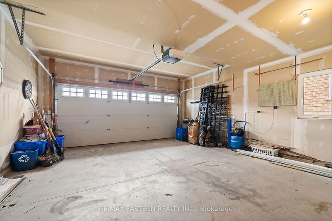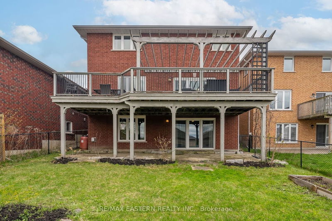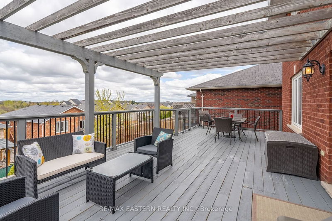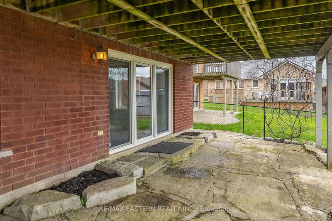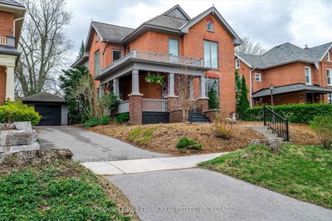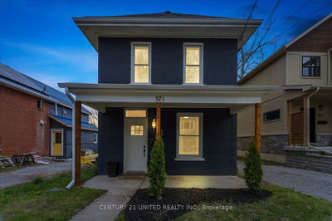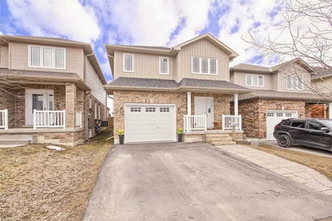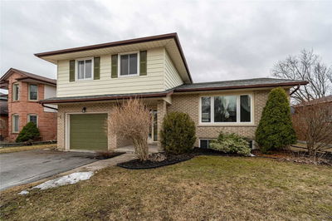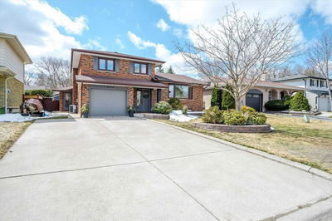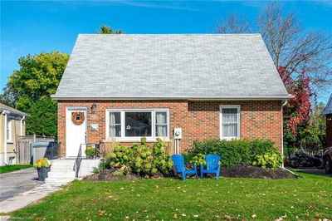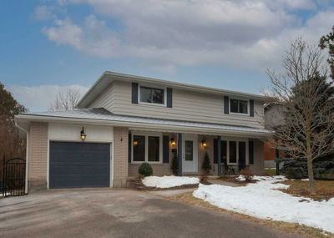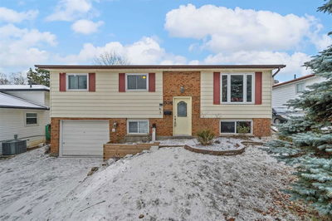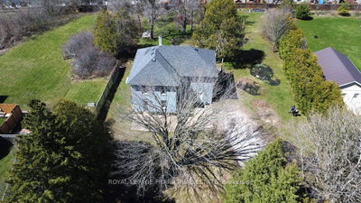836 Bertrand Terrace a large 2-story all-brick home located in Peterborough's west end. Features 4 bedrooms on the second floor, an additional bedroom in the basement and 4 bathrooms, with over 3800 sq ft of finished living space for everyone to spread out & relax. The main floor features a large eat-in kitchen, along with a formal dining room & the living room offers plenty of space for entertaining guests or enjoying quality time with loved ones. For added convenience, the home includes a second-floor laundry room. The fully finished walk-out basement with 9-foot ceilings provides a family room with gas fireplace adding warmth and ambiance to the space. The 30x14 deck is perfect for hosting summer barbecues or simply taking in the stunning countryside views.This home also includes a pre-listing home inspection by AmeriSpec, giving you added peace of mind. Floor plans and video tours are available for your convenience through the BROCURE button on Realtor .ca
Property Features
- Date Listed: Thursday, May 11, 2023
- City: Peterborough
- Neighborhood: Monaghan
- Major Intersection: Denure Dr & Bertrand Terr
- Kitchen: B/I Appliances, Eat-In Kitchen, W/O To Deck
- Living Room: Gas Fireplace, Built-In Speakers
- Family Room: Gas Fireplace
- Listing Brokerage: Re/Max Eastern Realty Inc. - Disclaimer: The information contained in this listing has not been verified by Re/Max Eastern Realty Inc. and should be verified by the buyer.

