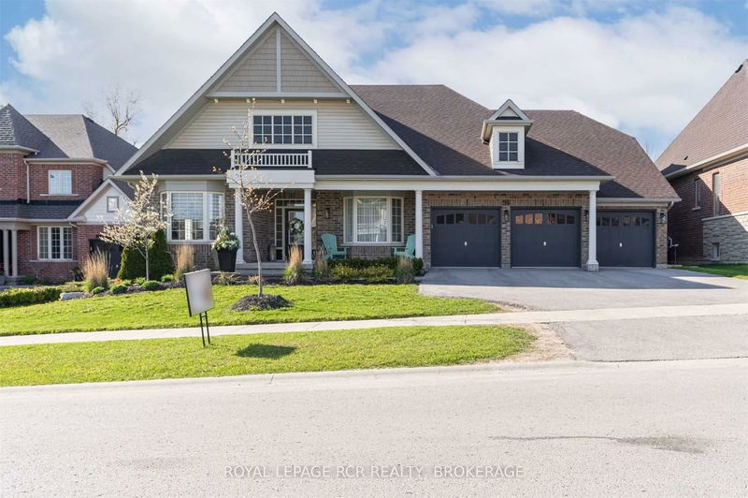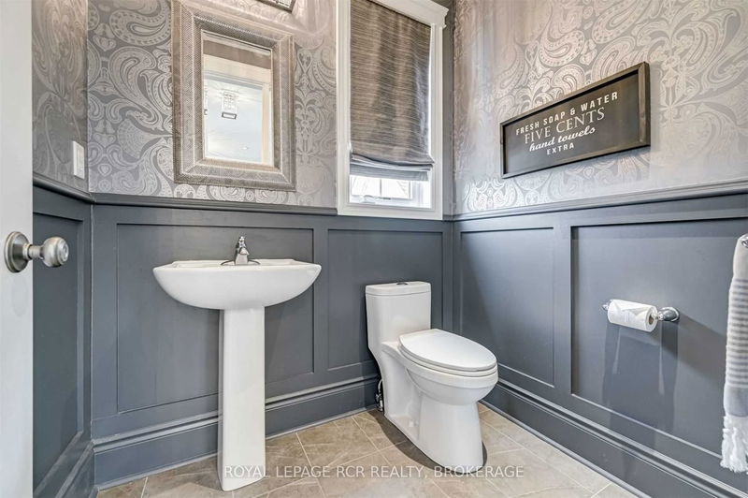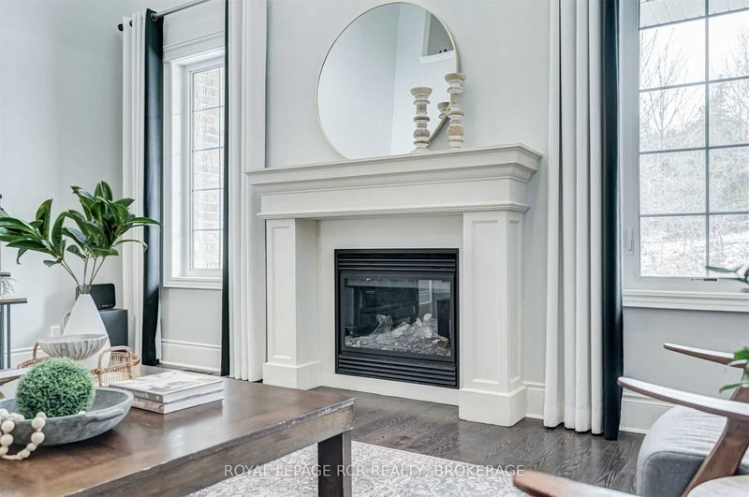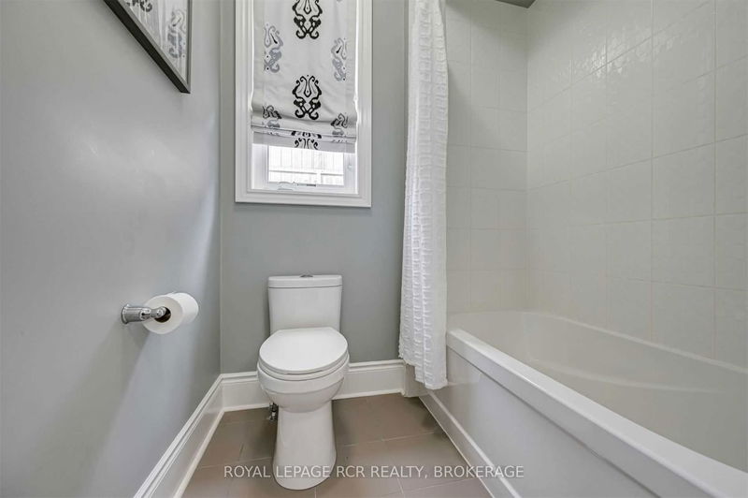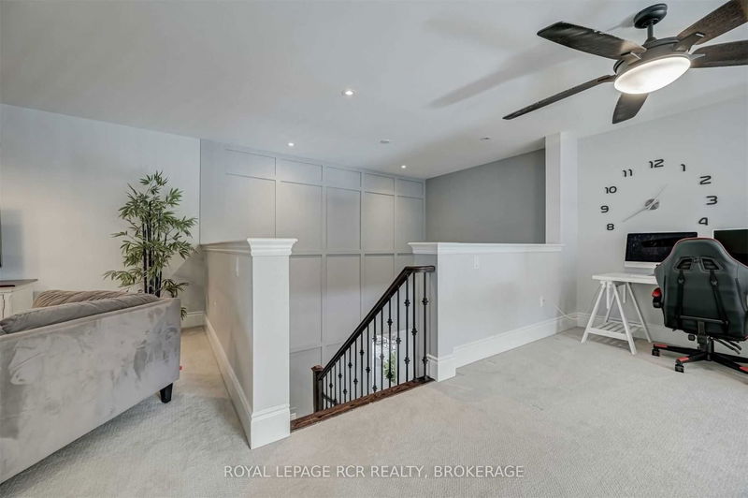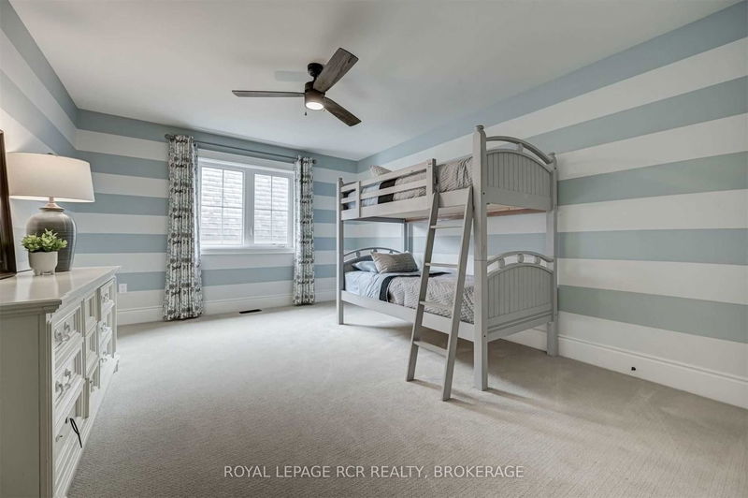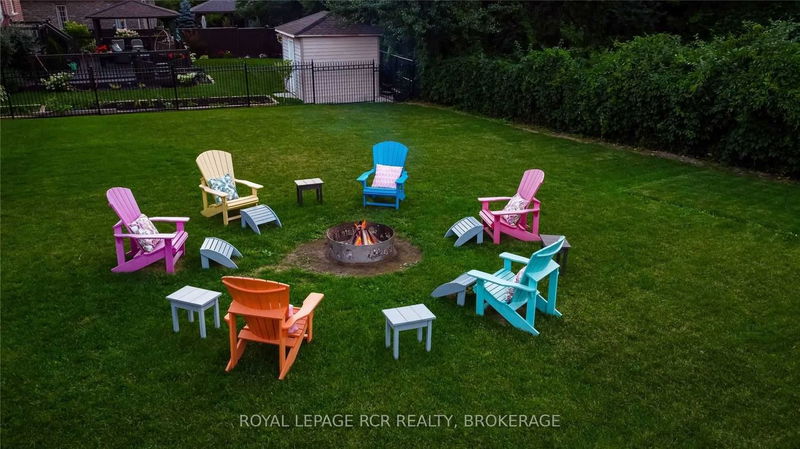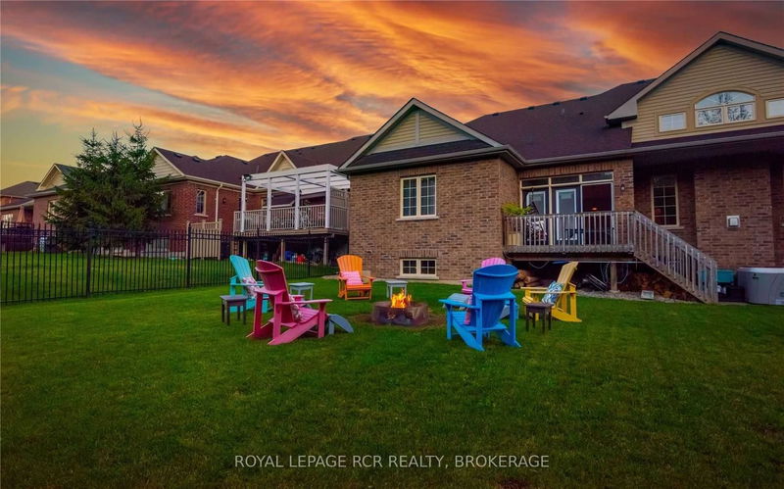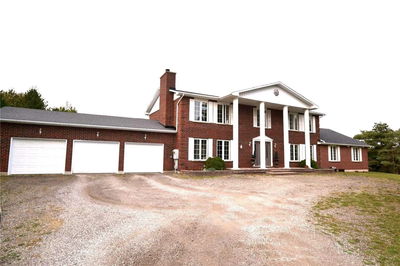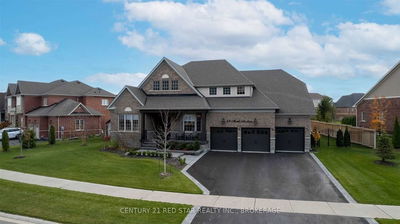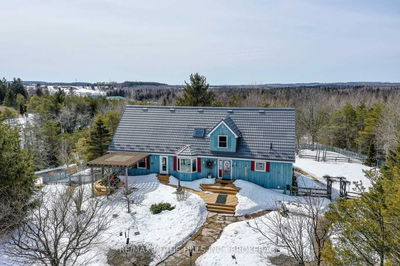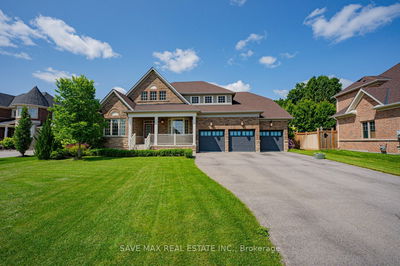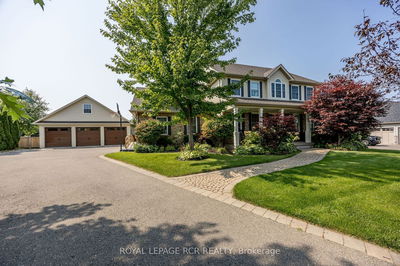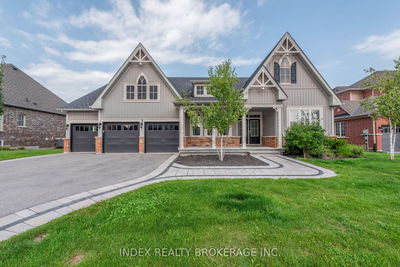Welcome To The Luxurious And Highly Desired Fieldstone Community In Beautiful Mono. This 5 Bedroom Desirable Cheshire Model Home On A Pool Sized Ravine Lot Is Sure To Check Off All Of Your Wants And Needs. Enter The Grand Foyer From The Covered Front Porch And Be Greeted By The Bright And Convenient Home Office/Den And The Formal Dining With Butler Pantry That Leads To The Custom Kitchen. Enter The Great Room And Be Welcomed By Soaring 18 Ft Cathedral Ceilings, Beautiful Hardwood And Gas Fireplace. The Open Concept Kitchen Boasts An Island, Wolf Gas Range, Custom Cabinetry, Dry Pantry, Breakfast Area And Overlooks The Great Room And Walks Out To Private Backyard Perfect For Backyard Entertaining. The Primary Suite Is The Perfect Place To Rest At The End Of The Day-Gas Fireplace, View Of The Ravine Lot,Spa Nspired Ensuite, His And Her Walk In Closets And A Separate Linen Closet Offers Ample Storage Space. Two Additional Bedrooms On The Main Floor With Shared Ensuite. Convenient Mudroom/
Property Features
- Date Listed: Wednesday, March 22, 2023
- Virtual Tour: View Virtual Tour for 96 French Drive
- City: Mono
- Neighborhood: Rural Mono
- Full Address: 96 French Drive, Mono, L9W 6T2, Ontario, Canada
- Kitchen: Centre Island, Pantry, Quartz Counter
- Family Room: Broadloom, Broadloom
- Listing Brokerage: Royal Lepage Rcr Realty, Brokerage - Disclaimer: The information contained in this listing has not been verified by Royal Lepage Rcr Realty, Brokerage and should be verified by the buyer.

