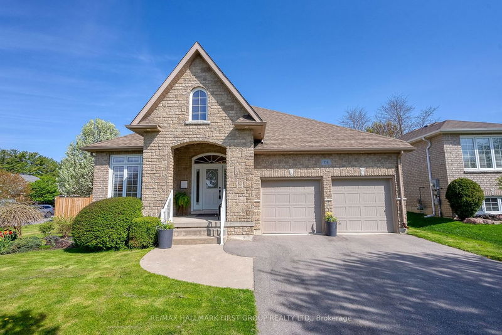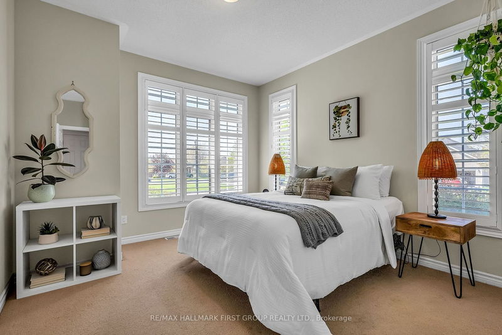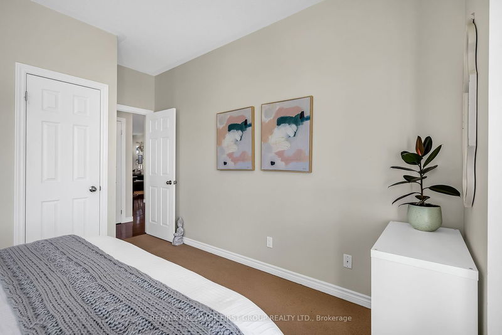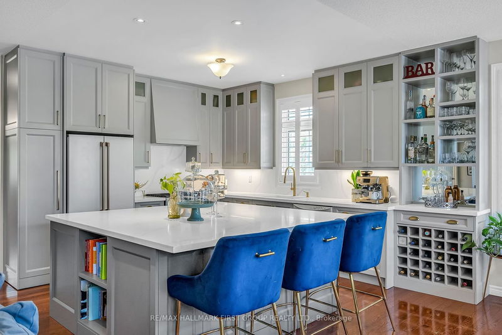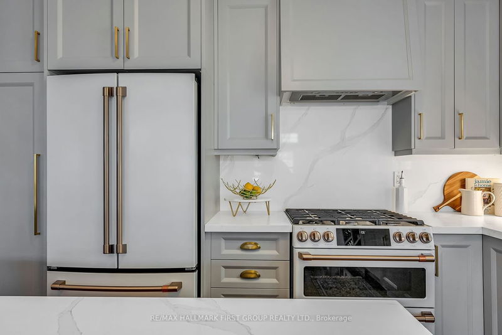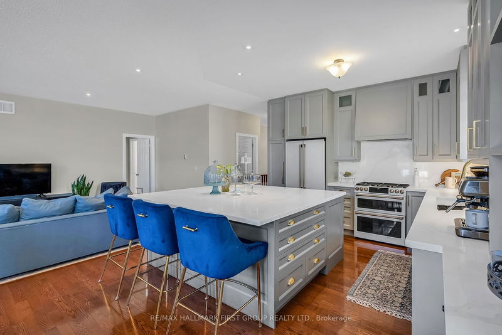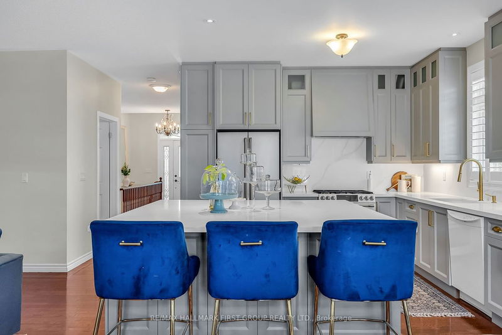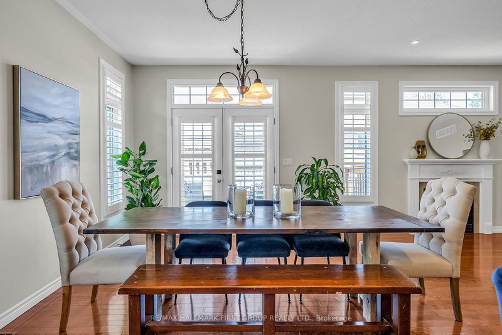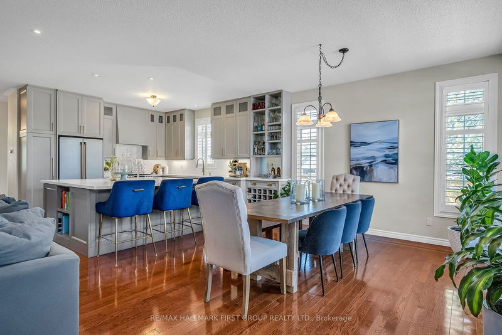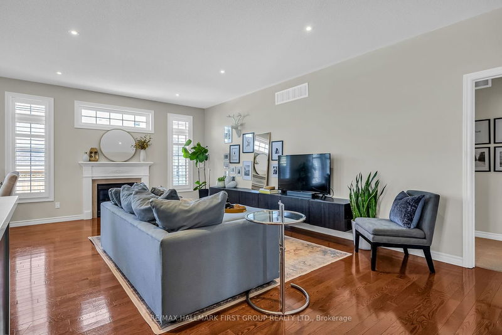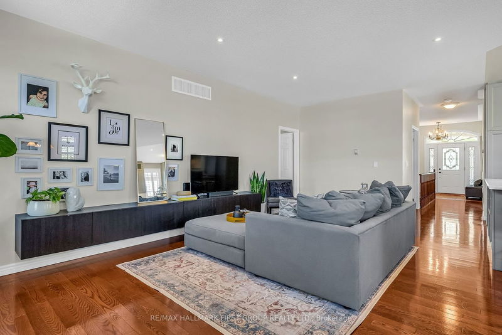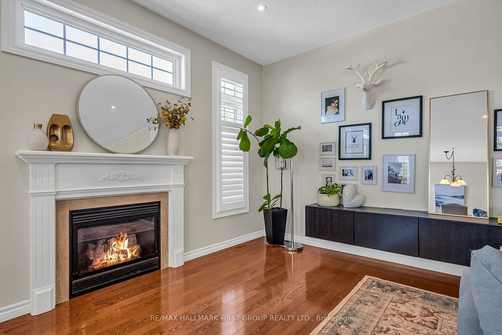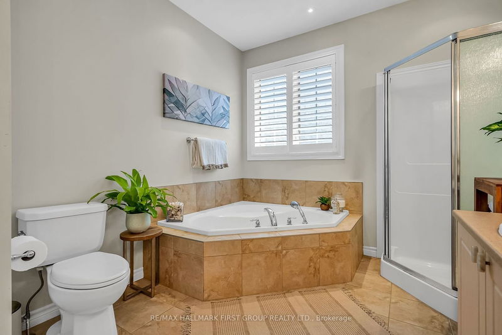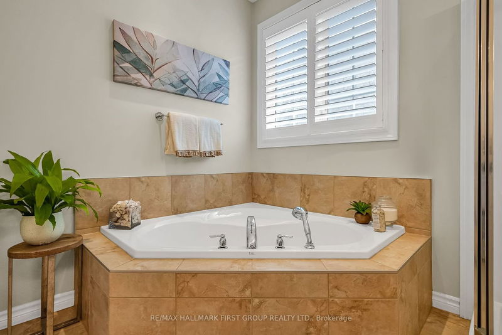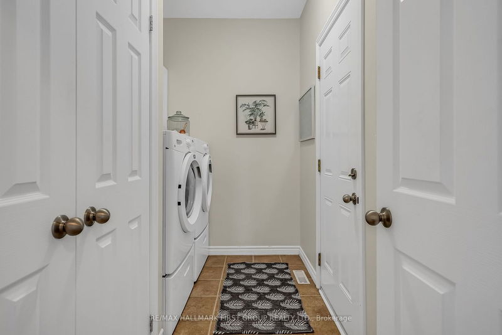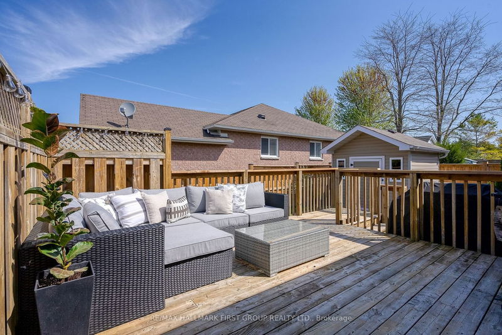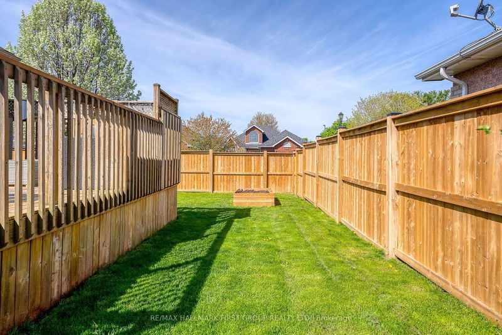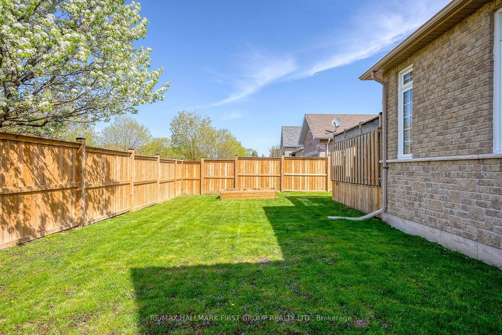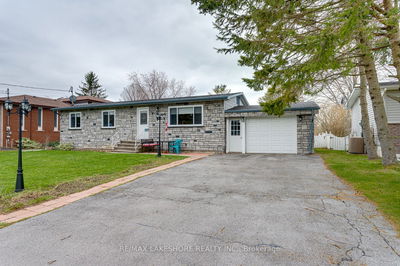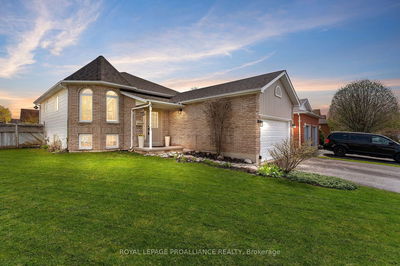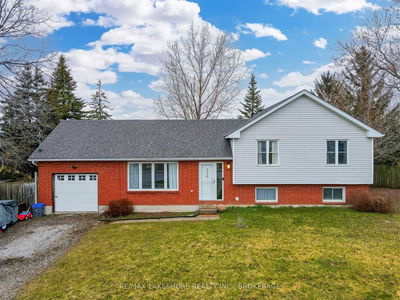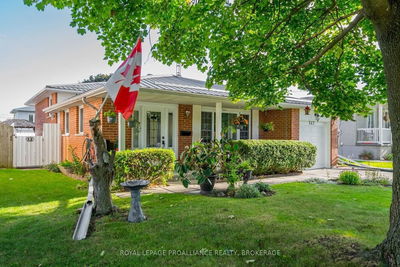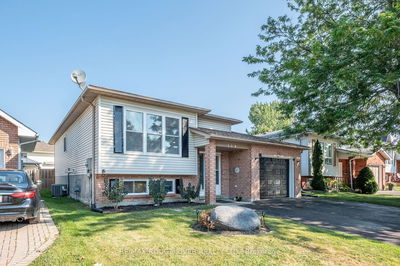Prestigious Curb Appeal & Classic Brick Construction In Parkview Hills. Immerse Yourself In The Lifestyle You Have Been Looking For As You've Searched For A Well-Built Bungalow. An Arched Covered Porch Leads To The Spacious Entry. Hardwood Flooring Guides You To The Open Concept Heart Of The Home W/ A Stunning Custom Kitchen Ft. Extended Cabinets, Quartz Counters & Backsplash, Cafe Appliances, Under Mount Lighting & Servery. Impressive Storage In Centre Island Which Overlooks The Living Room W/ Gas Fp & Formal Dining Area Offering A Fenced & Landscaped Backyard. The Primary Suite Is Complete W/ A Walk-In Closet & 5Pc. Ensuite While A 4Pc. Bath, Large 2nd Bed, Laundry & Access To The Garage Complete This Level. The Full Basement Has A Bedroom & Bath Roughed In + Tons Of Space To Complete Your Dream. Conveniently Located Near St. Mary's High School, Green Space, Highway 401, Foodland And The Rest Of Cobourg. Ev Charger Installed, Central Air, Exterior Pot Lighting & So Much More.
Property Features
- Date Listed: Monday, May 15, 2023
- City: Cobourg
- Neighborhood: Cobourg
- Major Intersection: Otto Drive
- Full Address: 116 Read Street, Cobourg, K9A 5Y4, Ontario, Canada
- Living Room: Main
- Kitchen: Main
- Listing Brokerage: Re/Max Hallmark First Group Realty Ltd. - Disclaimer: The information contained in this listing has not been verified by Re/Max Hallmark First Group Realty Ltd. and should be verified by the buyer.

