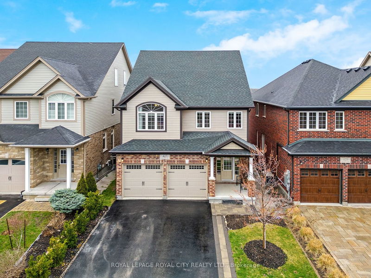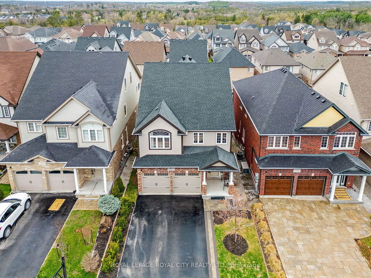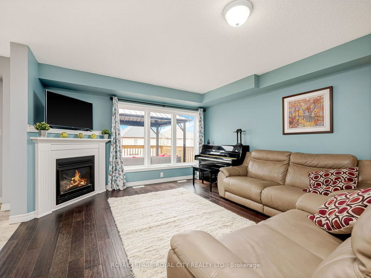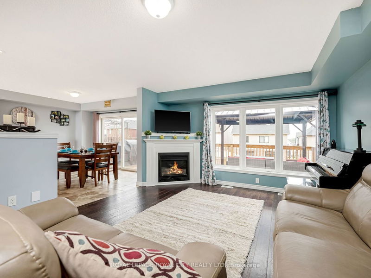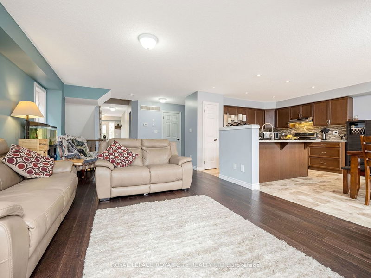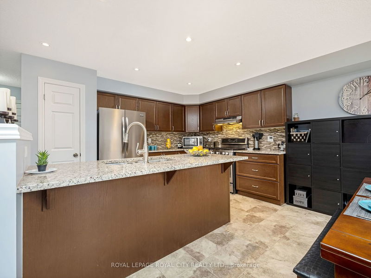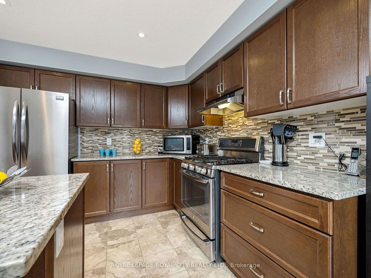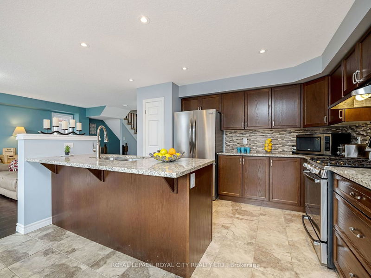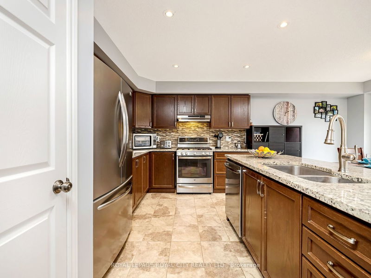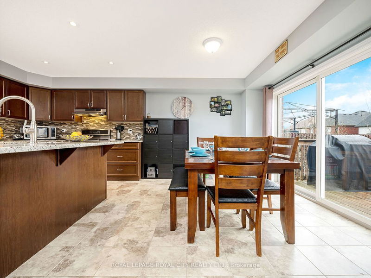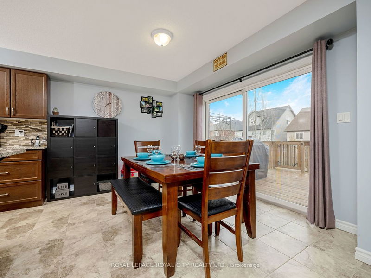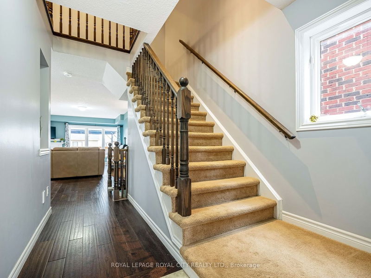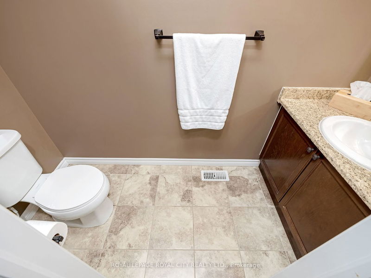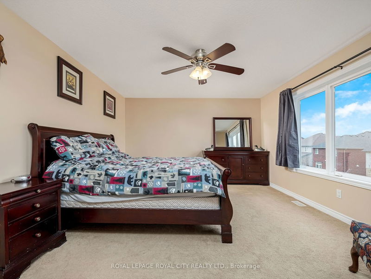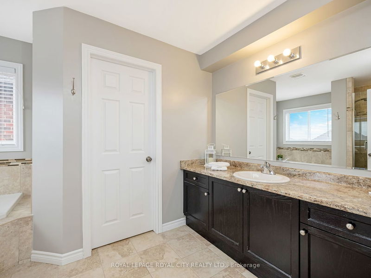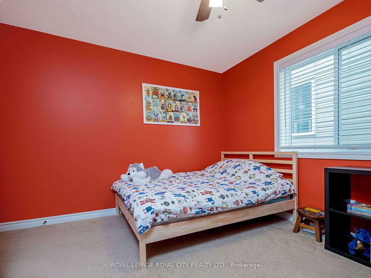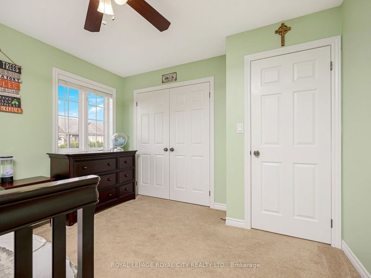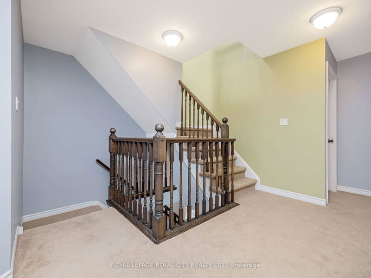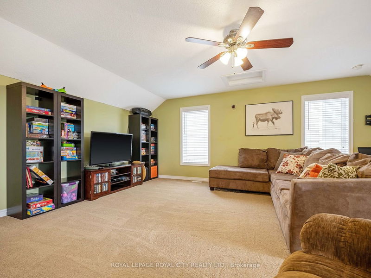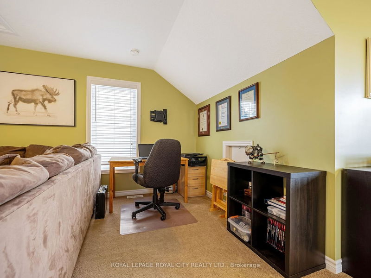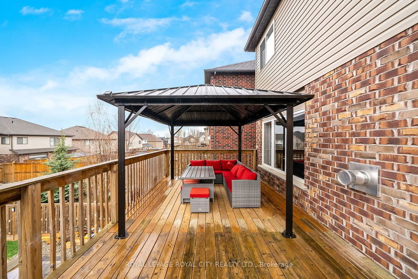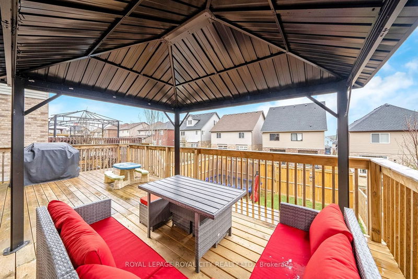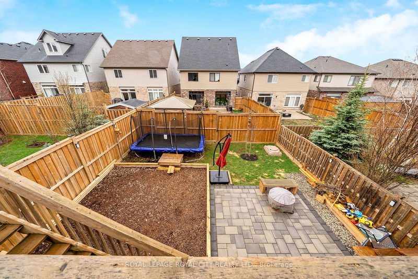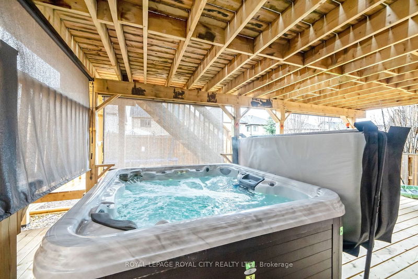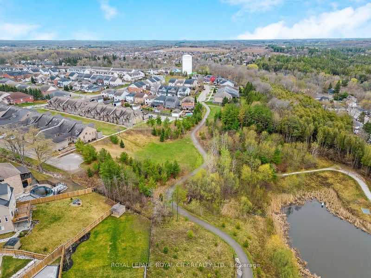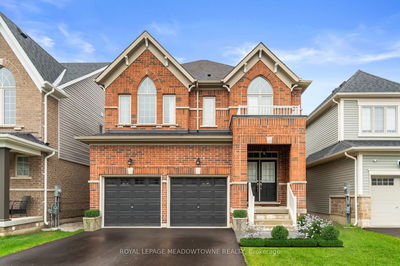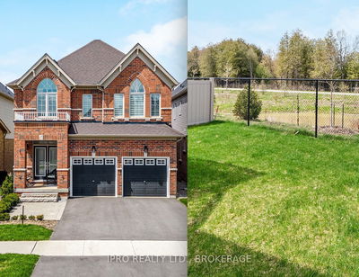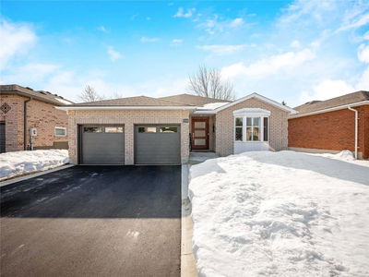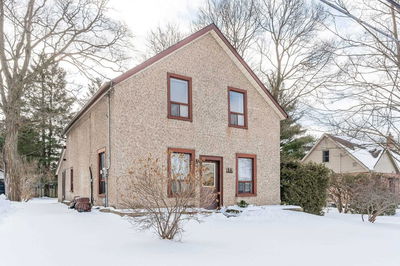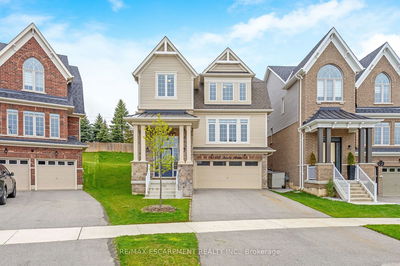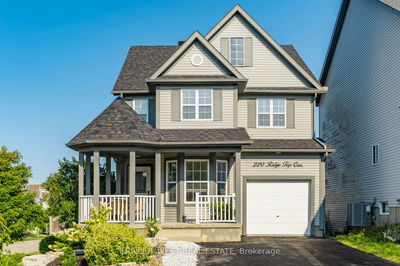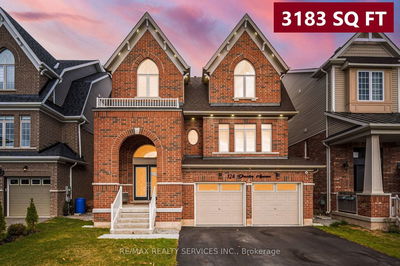Looking For Your Dream Home? Look No Further Than This Spectacular Freehold House With A Double-Car Garage! It Has Everything You Could Ever Want In A Family Home Starting With A Spacious And Inviting Open-Concept Main Floor With Kitchen, A Living Room With Gas Fireplace, And Half Bath, Perfect For Entertaining Family And Friends. Unwind On The Elevated Deck With Stairs Leading To The Lower Level Patio And Hot Tub. Retreat Upstairs To The Tranquil Primary Bedroom With A 4-Piece Ensuite Bathroom And Walk-In Closet. Three Additional Large Bedrooms And A 4-Piece Bath Are Perfect For All The Kids! As An Added Bonus, Explore The Huge Third-Floor Loft, Ideal For All Kinds Of Activities. The Basement May Be Unfinished But Has Plenty Of Potential With A 2-Piece Rough-In, Huge Windows, A Gas Fireplace, And A Walkout Sliding Door To The Backyard. This Is Your Chance To Complete Your Dream Home - Come See It Today!
Property Features
- Date Listed: Wednesday, May 17, 2023
- Virtual Tour: View Virtual Tour for 425 Jolliffe Avenue
- City: Guelph/Eramosa
- Neighborhood: Rockwood
- Full Address: 425 Jolliffe Avenue, Guelph/Eramosa, N0B 2K0, Ontario, Canada
- Living Room: Fireplace
- Kitchen: Double Sink
- Listing Brokerage: Royal Lepage Royal City Realty Ltd. - Disclaimer: The information contained in this listing has not been verified by Royal Lepage Royal City Realty Ltd. and should be verified by the buyer.

