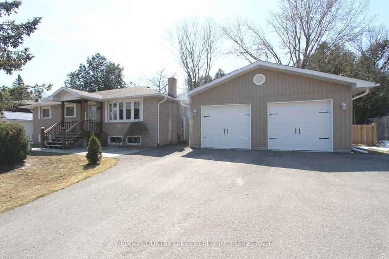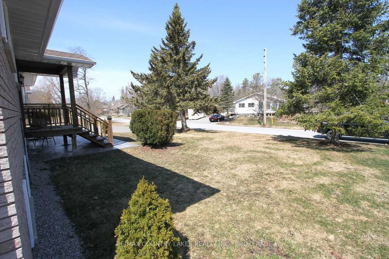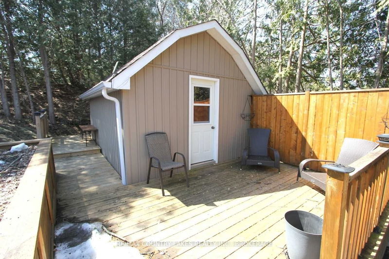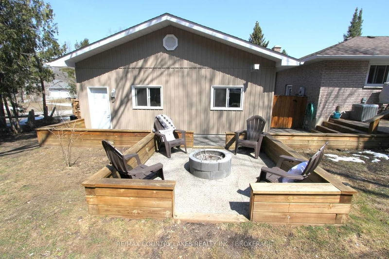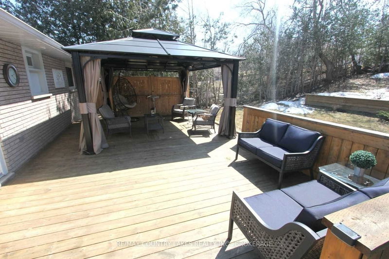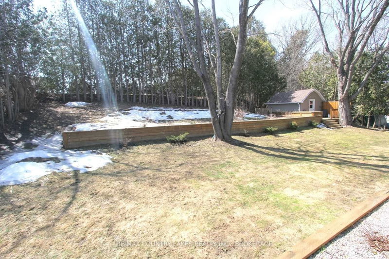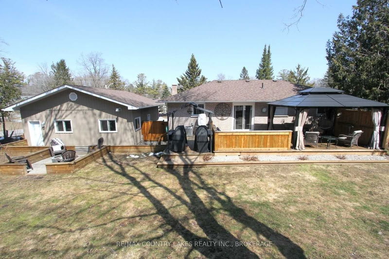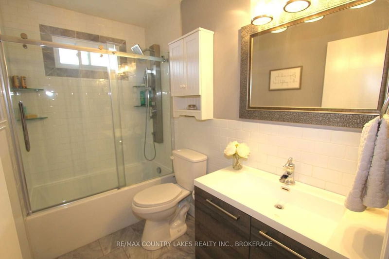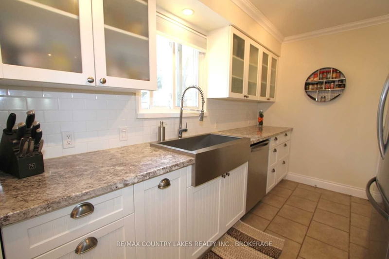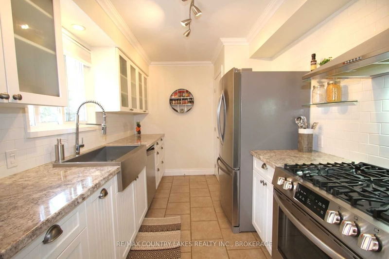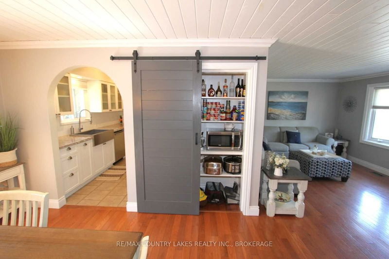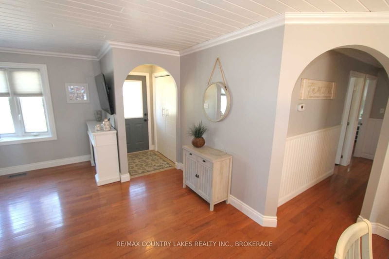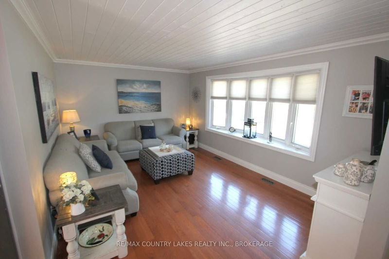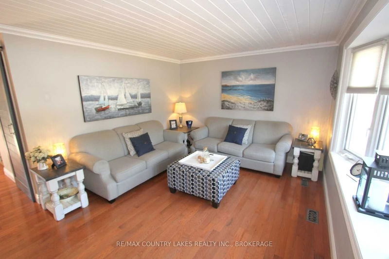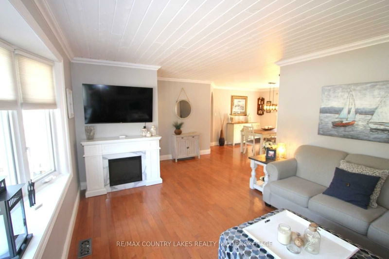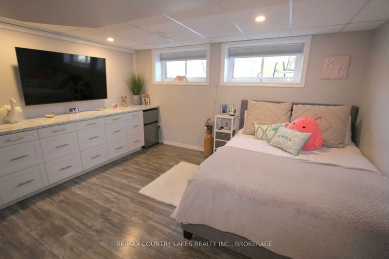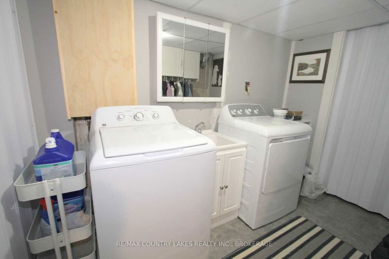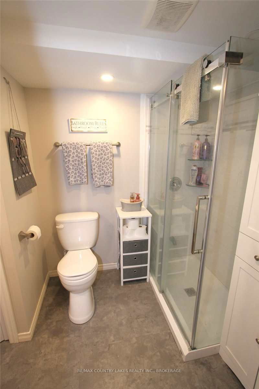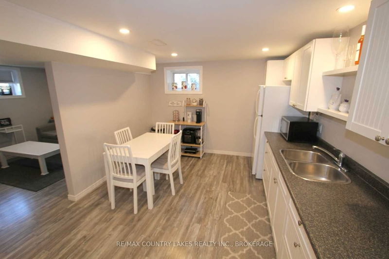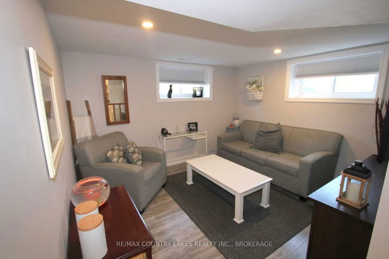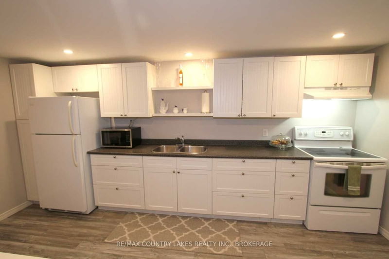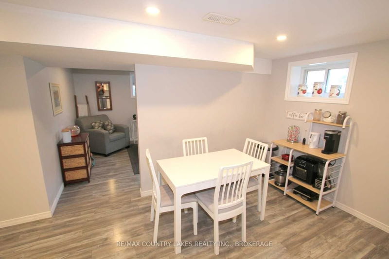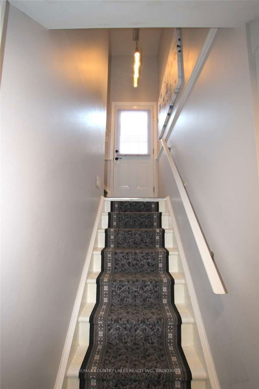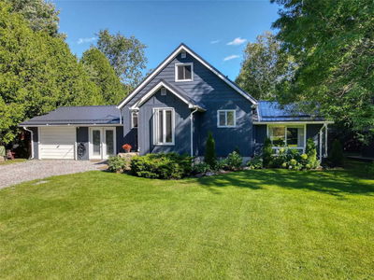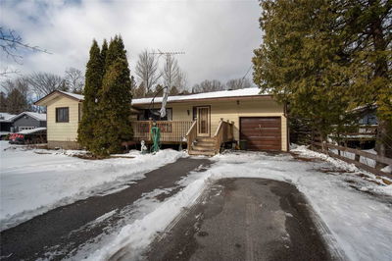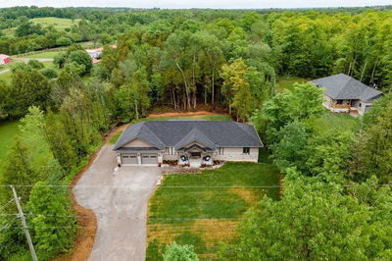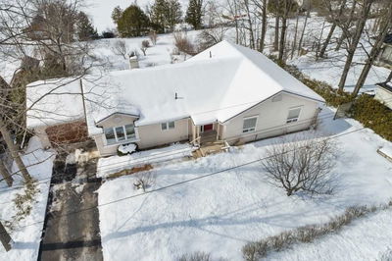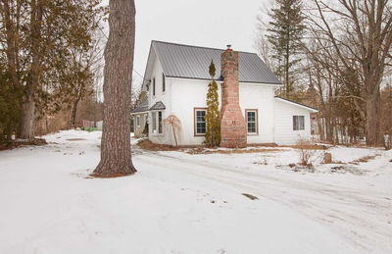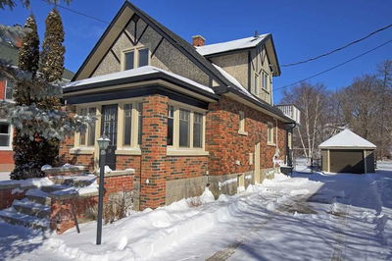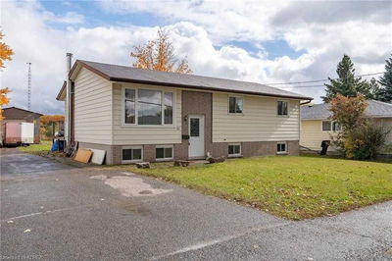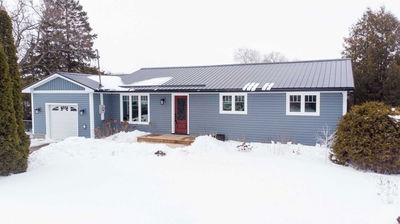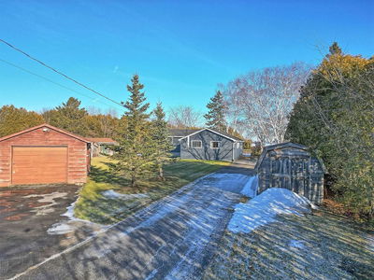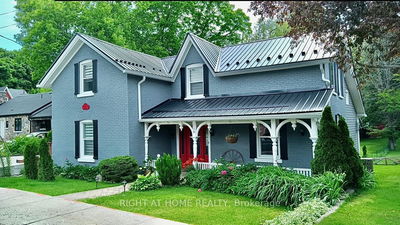Beautiful Renovated Top And Bottom Raised Brick Bungalow In Town Of Fenelon Falls. Located On A Quite Dead-End Street With A 15 Min Walk To Town. Galley Style Kitchen With Stainless Steel Fridge, Stove And Range Hood. Open Concept Living Room Dinning Area C/W Large Bay Window, Walkout To Back Deck And Hardwood Floors. Lower Level Offers Separate Entrance Leading Down To A 2-Bedroom In-Law Suite With Large Eat In Kitchen, Above Grade Windows, 3Pc Bath And Laminate Throughout. The Self-Contained Unit Provide A Great Rental Opportunity To Generate Some Additional Income. Paved Drive Leads To Heated Double Car Garage. Large Deck Off Rear With Cover Gazebo, Bbq Area, Fire Pit And Large Shed. Home Shows Pride Of Ownership Throughout.
Property Features
- Date Listed: Monday, April 24, 2023
- City: Kawartha Lakes
- Neighborhood: Fenelon Falls
- Major Intersection: Short St. & Clifton St. N
- Full Address: 24 Princes Street E, Kawartha Lakes, K0M 1N0, Ontario, Canada
- Kitchen: Galley Kitchen, Stainless Steel Appl, Ceramic Floor
- Living Room: Open Concept, Bay Window, Hardwood Floor
- Kitchen: Above Grade Window, Eat-In Kitchen, Laminate
- Living Room: Above Grade Window, Pot Lights, Laminate
- Listing Brokerage: Re/Max Country Lakes Realty Inc., Brokerage - Disclaimer: The information contained in this listing has not been verified by Re/Max Country Lakes Realty Inc., Brokerage and should be verified by the buyer.

