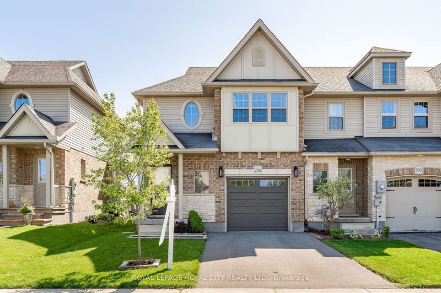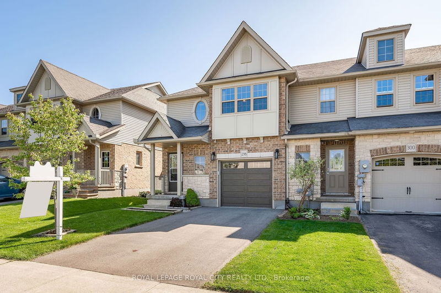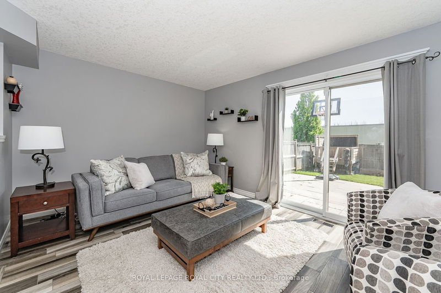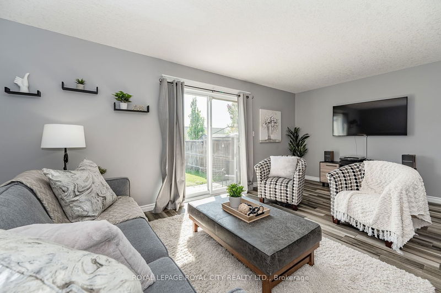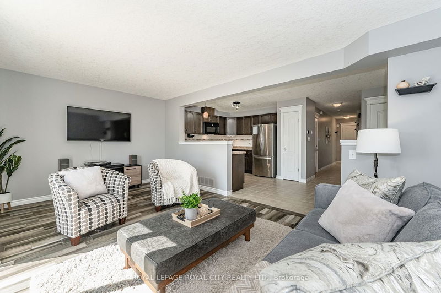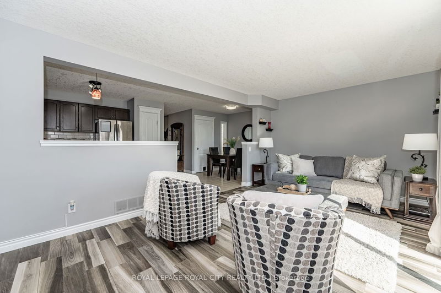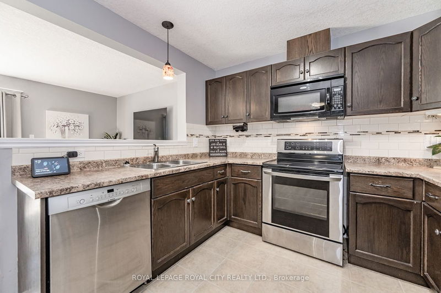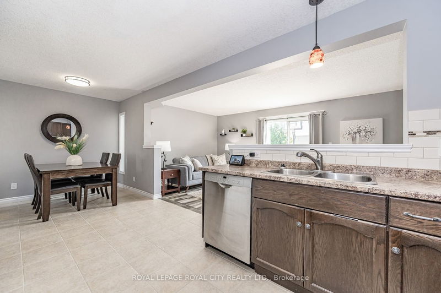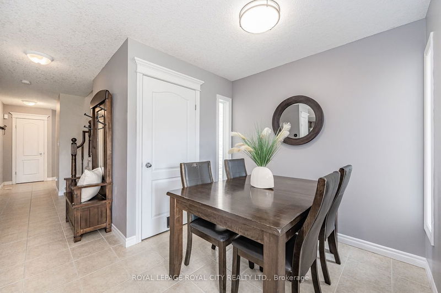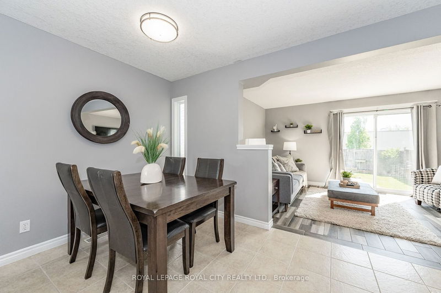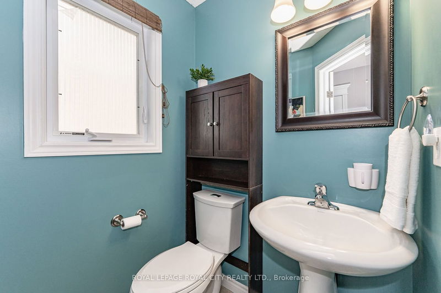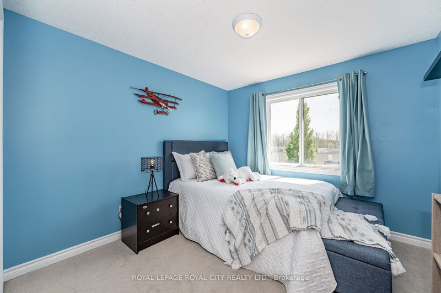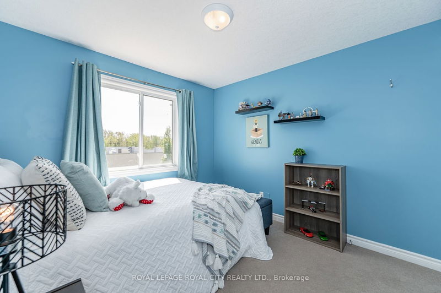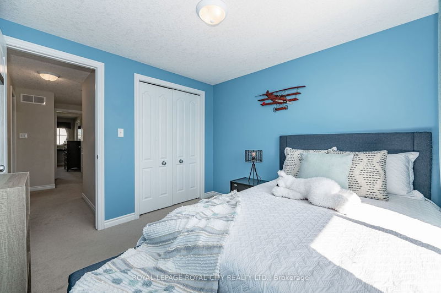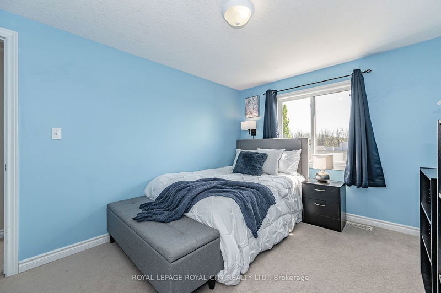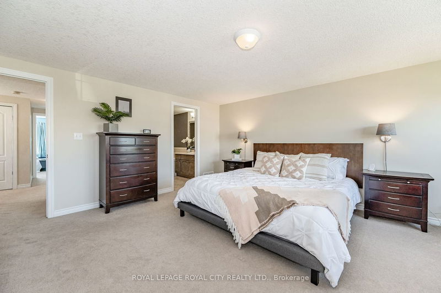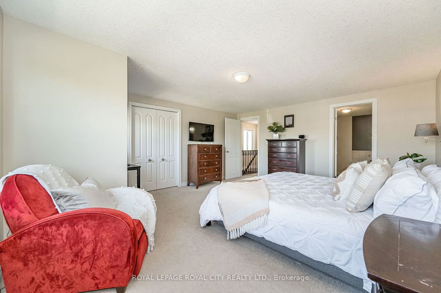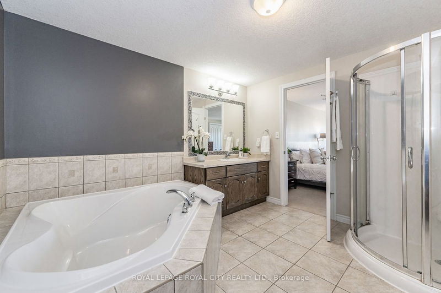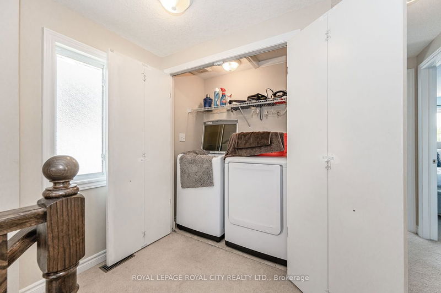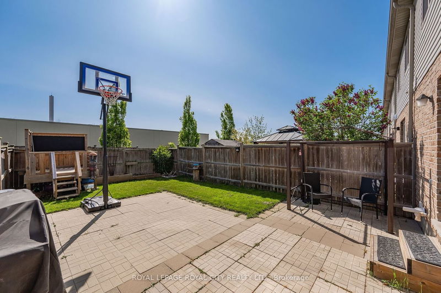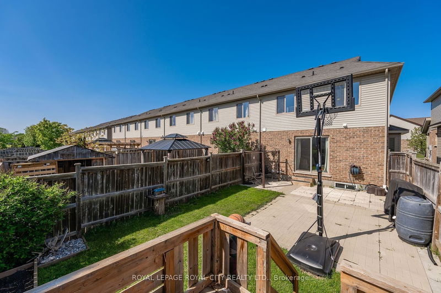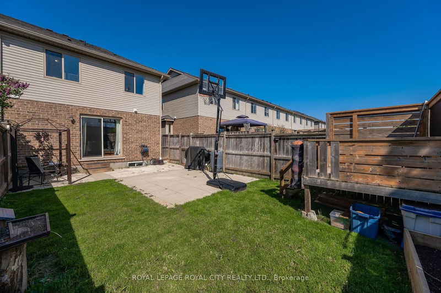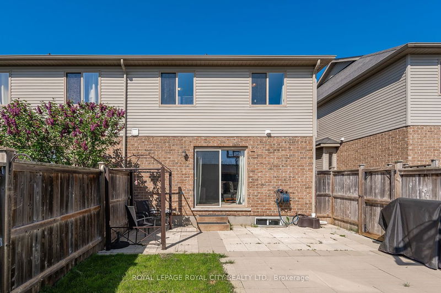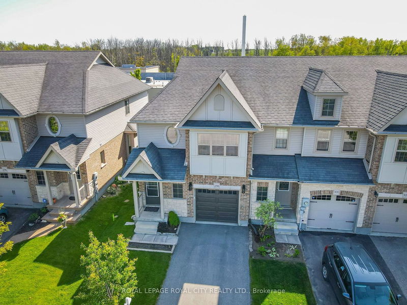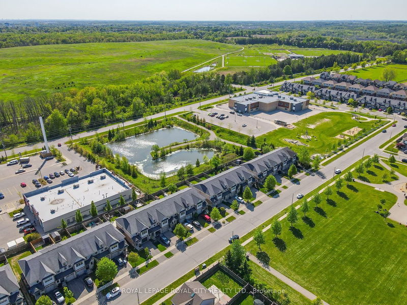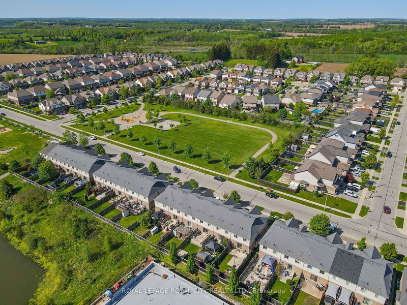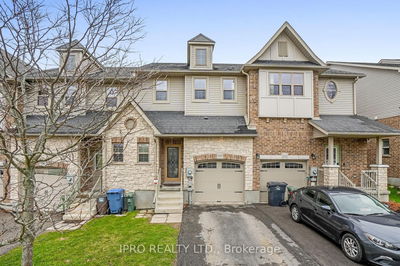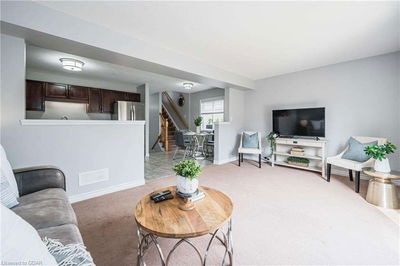Your Dream Home Awaits! Stunning End Unit 3 Bedroom, 2 Bathroom Freehold Townhome In Guelph's East End. With A Spacious Interior Spanning 1569 Square Feet, This Home Offers The Perfect Blend Of Comfort, Style, And Convenience. The Open-Concept Layout Seamlessly Integrates The Living, Dining, And Kitchen Areas. Natural Light Floods The Rooms, Creating A Bright And Airy Atmosphere That Will Instantly Make You Feel At Home. The Well-Appointed Kitchen Is A Chef's Delight, Featuring Modern Appliances, A Stylish Backsplash, Ample Cabinetry And Counter Space. Also, There's A 2Pc Bathroom. On The Second Floor, The Three Spacious Bedrooms Provide Peaceful Retreats For Everyone In The Household. The Primary Bedroom Is Huge, With Cheater Access To The Five-Piece Bath. The Laundry Is Also Located On This Floor. Outside, A Charming Patio Area Awaits, Offering A Delightful Spot For Outdoor Relaxation. You Can Create A Beautiful Garden Oasis Or Enjoy The Fresh Air And Serene Surroundings.
Property Features
- Date Listed: Friday, May 26, 2023
- Virtual Tour: View Virtual Tour for 298 Severn Drive
- City: Guelph
- Neighborhood: Grange Hill East
- Full Address: 298 Severn Drive, Guelph, N1L 1C4, Ontario, Canada
- Kitchen: Main
- Living Room: Main
- Listing Brokerage: Royal Lepage Royal City Realty Ltd. - Disclaimer: The information contained in this listing has not been verified by Royal Lepage Royal City Realty Ltd. and should be verified by the buyer.


