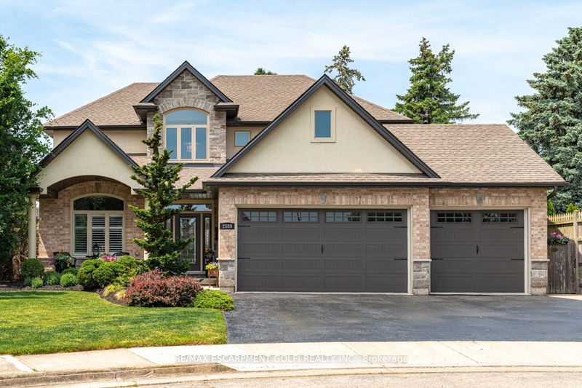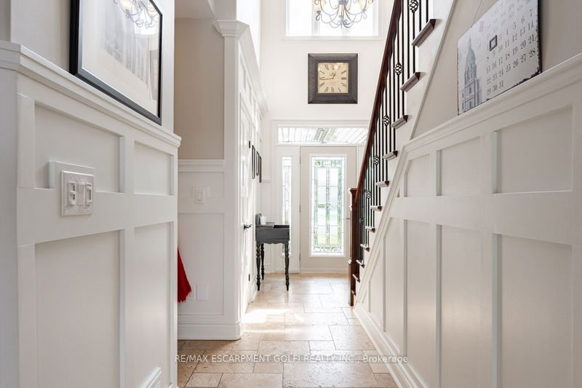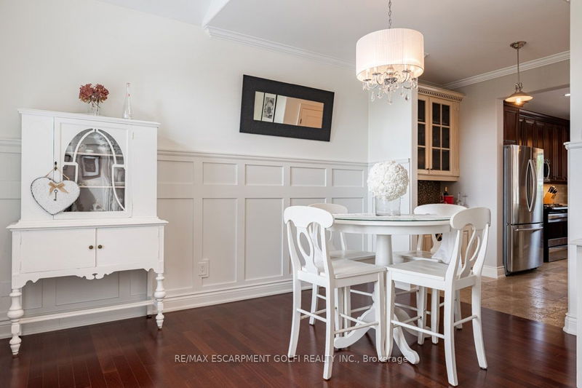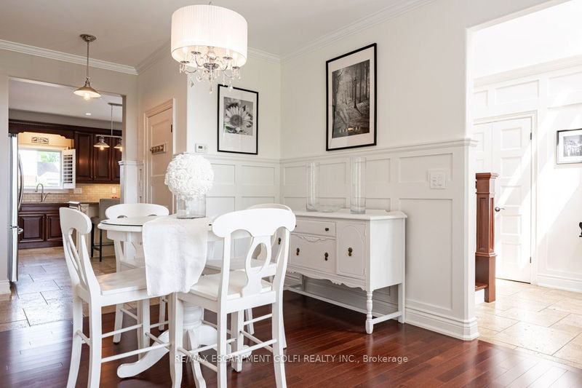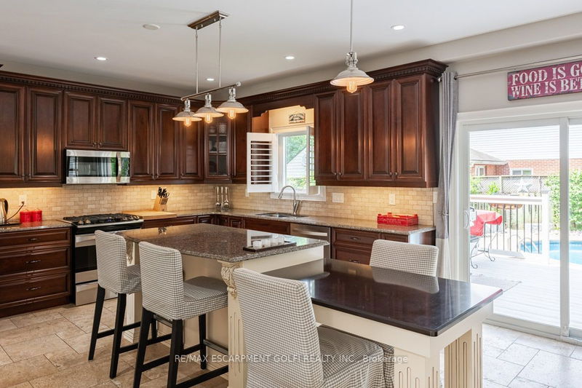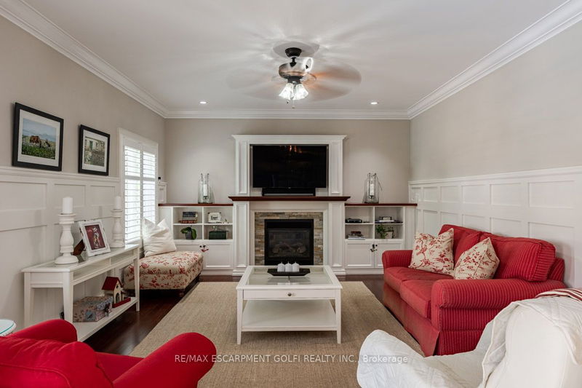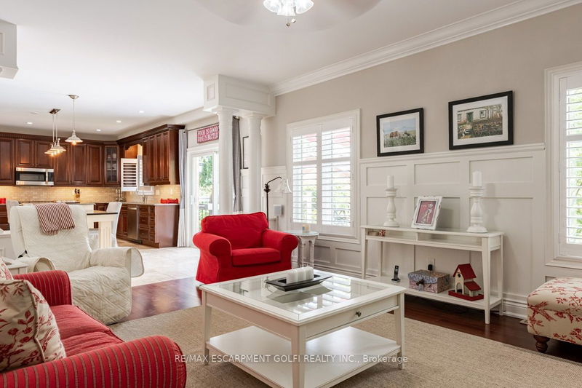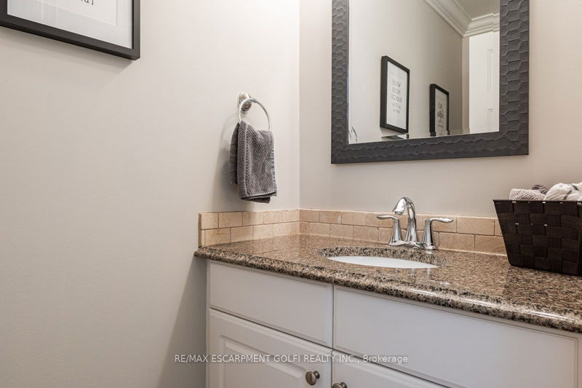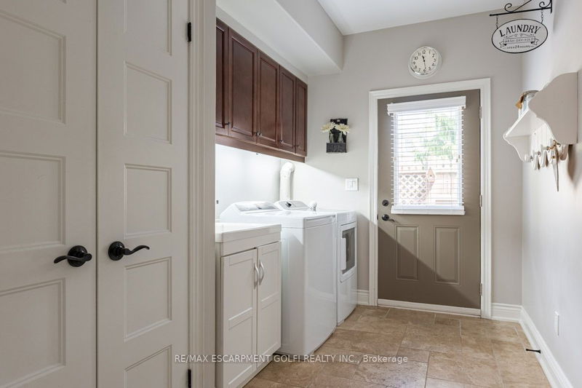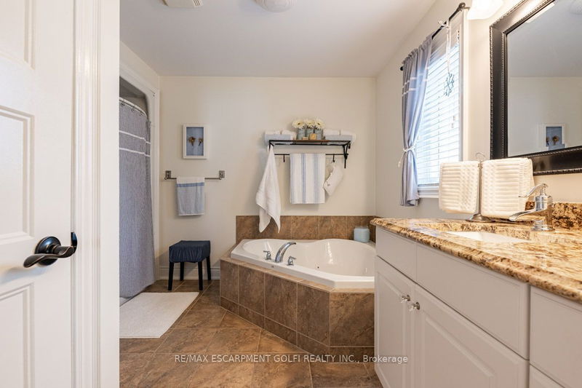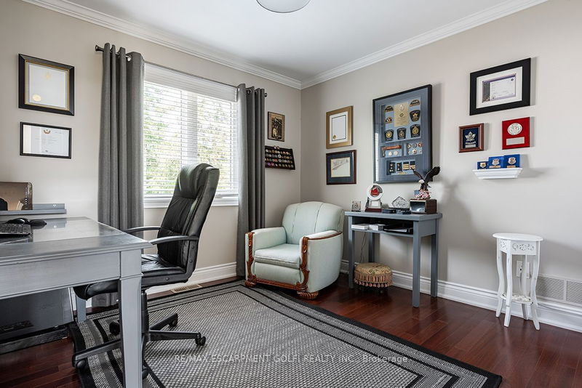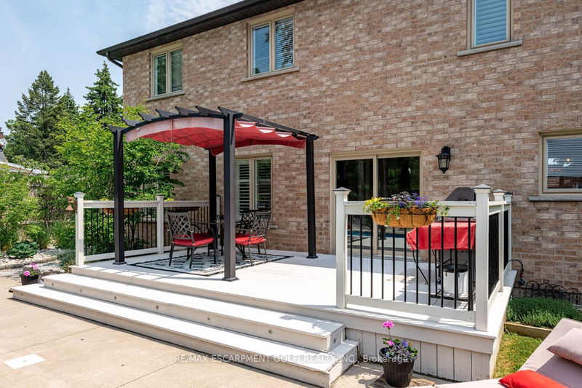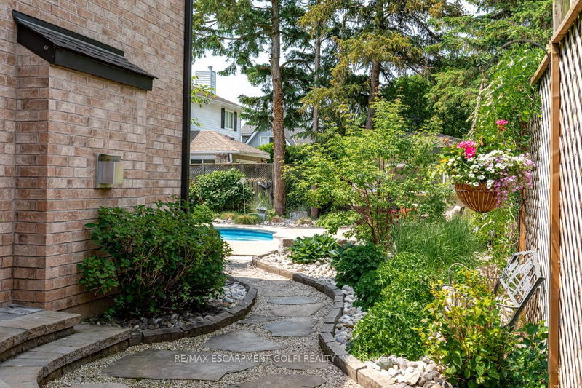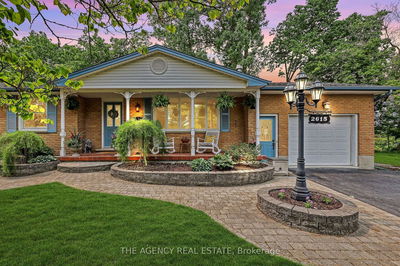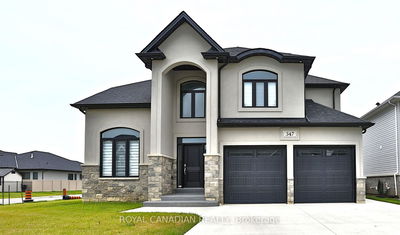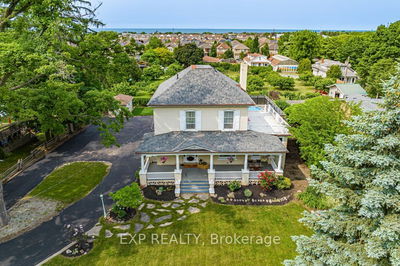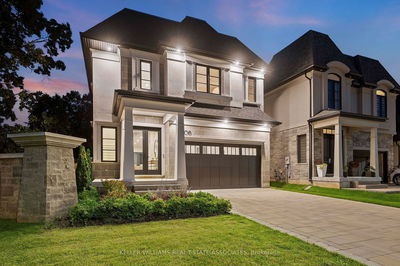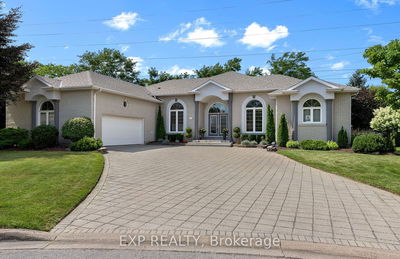Welcome to 2589 Grouse Lane! This luxurious 5-bedroom, 2.5-bath two-story home with a 3-car garage and captivating backyard oasis epitomizes elegance and style. Located in the sought-after Fireman's Park neighbourhood in Niagara Falls, it offers convenience and the ultimate in lifestyle. With easy access to the QEW, excellent schools, shopping, and a variety of restaurants nearby, you'll have everything you need at your fingertips. The main floor features an open floor plan that is truly an entertainer's dream with a chef's kitchen with a large island and gas stove. Upstairs you will find 4 bedrooms and 2 baths including the Master suite with spa-like ensuite. The backyard oasis features an inground pool, hardscaping, bbq gas line, pool house, and shed. The fully finished basement offers a large rec room with a pool table, an extra bedroom, and ample storage. Luxurious and exceptional home in an unbeatable location. Some updates include a new pool pump, filter.
Property Features
- Date Listed: Wednesday, June 07, 2023
- Virtual Tour: View Virtual Tour for 2589 Grouse Lane
- City: Niagara Falls
- Major Intersection: Woodgate
- Full Address: 2589 Grouse Lane, Niagara Falls, L2J 4G2, Ontario, Canada
- Living Room: Main
- Kitchen: Eat-In Kitchen
- Listing Brokerage: Re/Max Escarpment Golfi Realty Inc. - Disclaimer: The information contained in this listing has not been verified by Re/Max Escarpment Golfi Realty Inc. and should be verified by the buyer.

