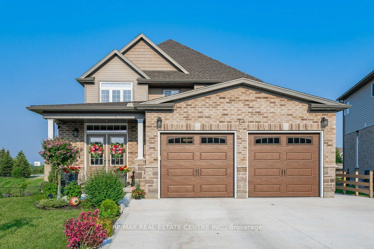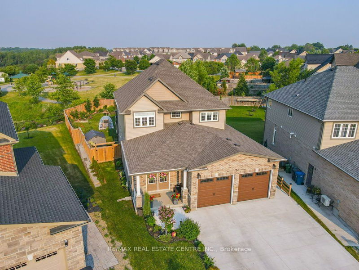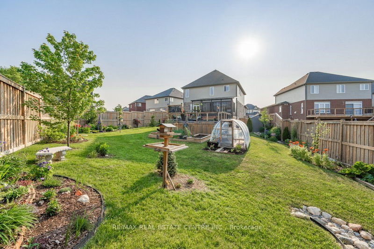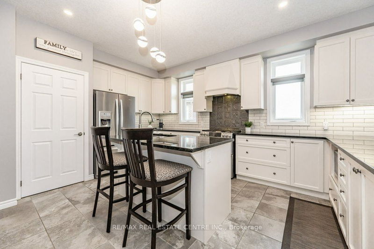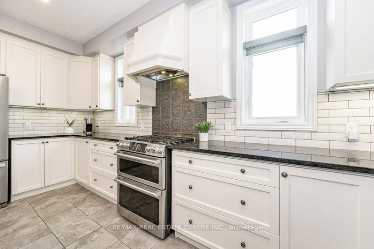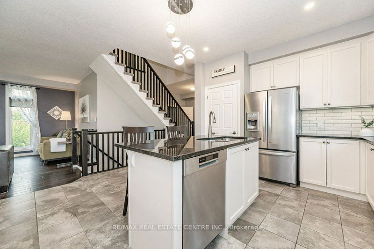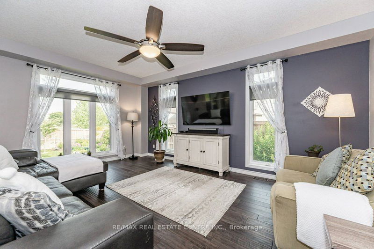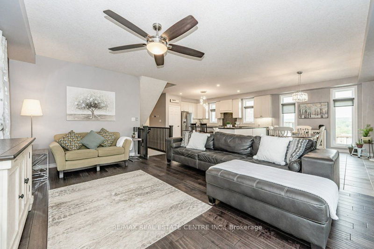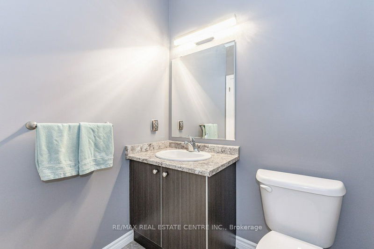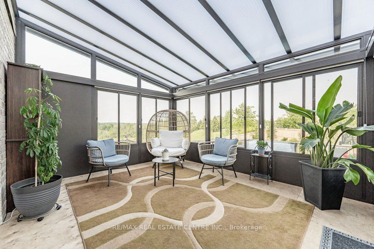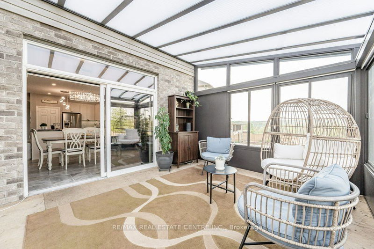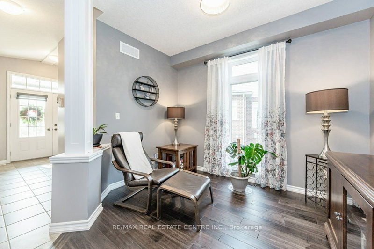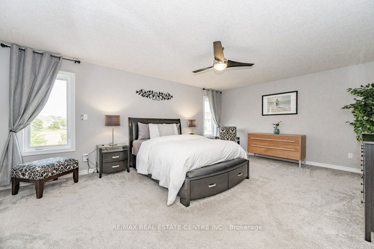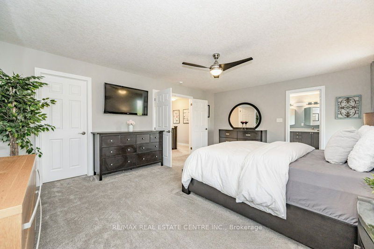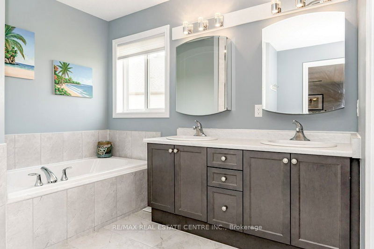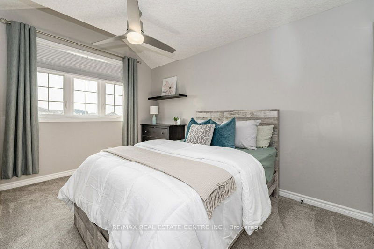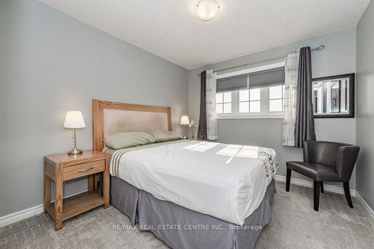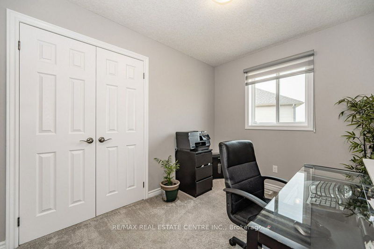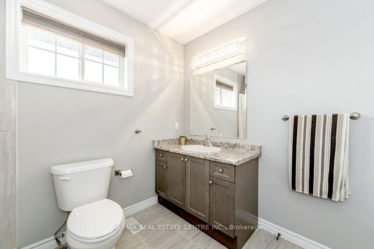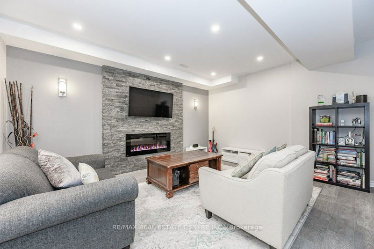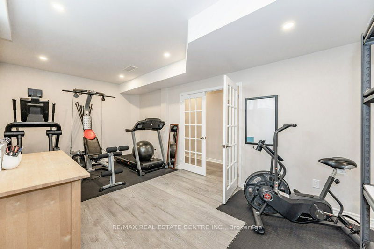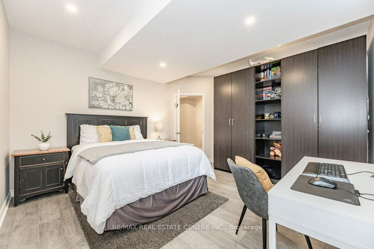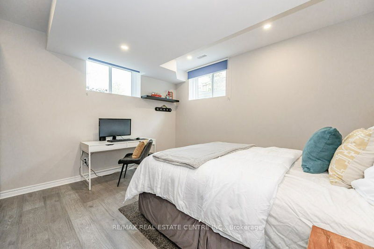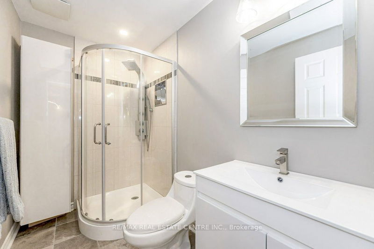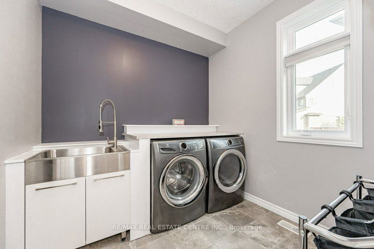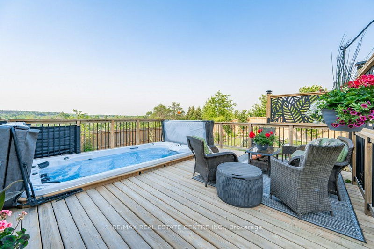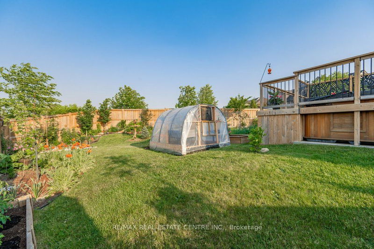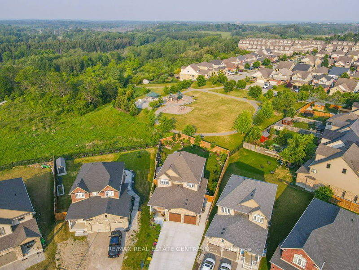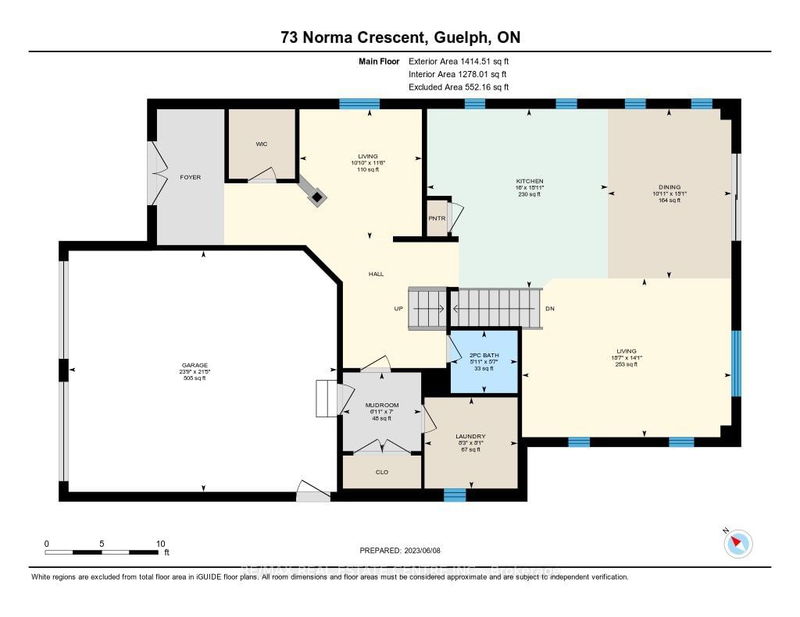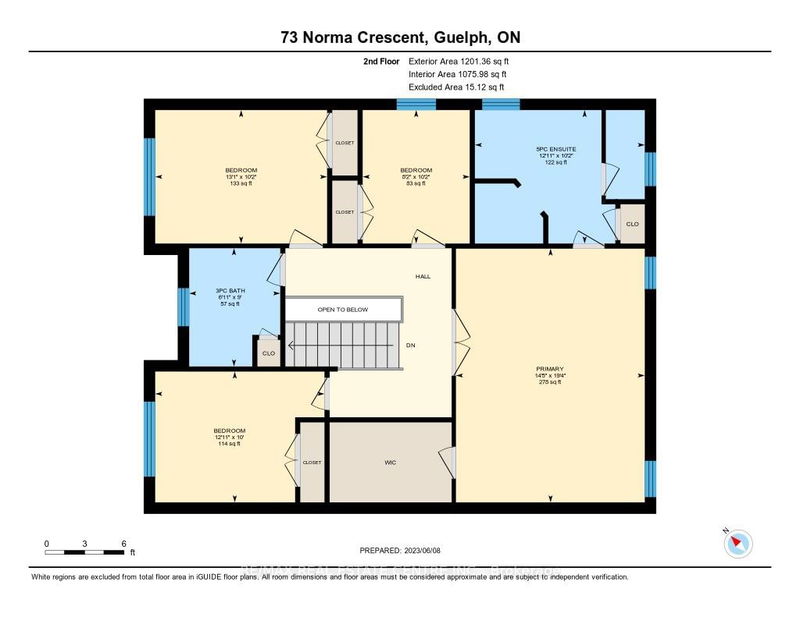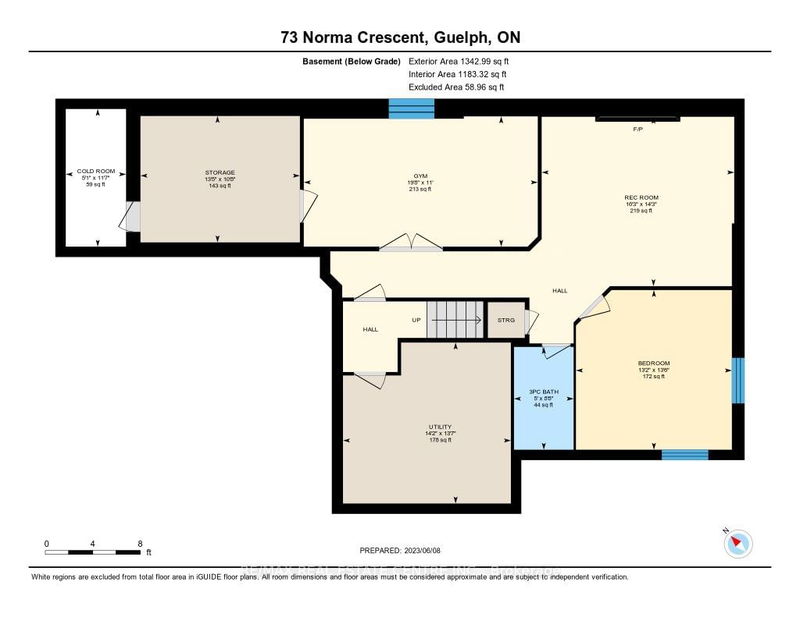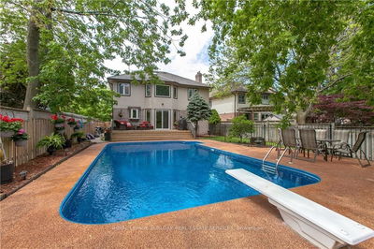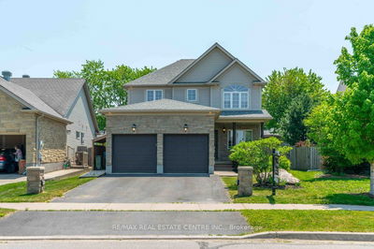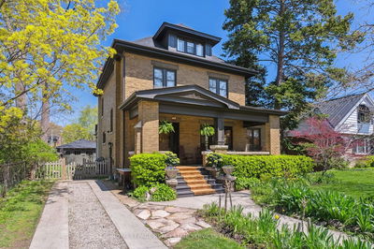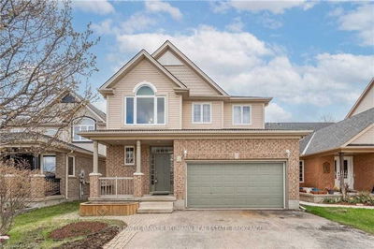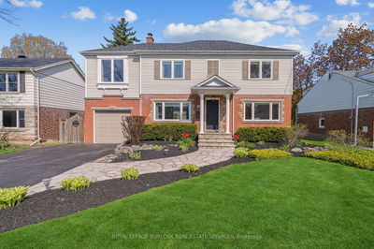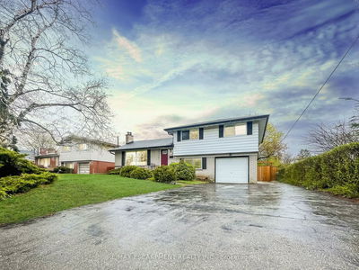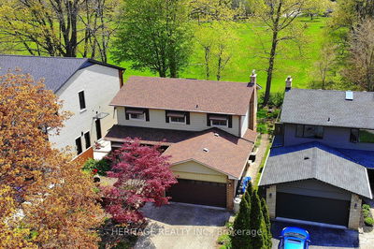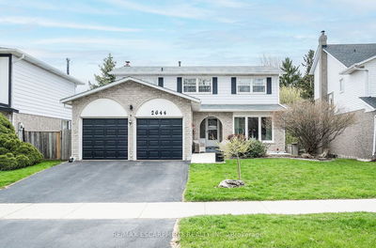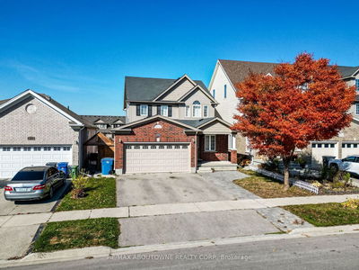4+1 bdrm home W/pie-shaped lot backing onto greenspace & conservation in quiet-family neighbourhood! Built by Reids Homes known for high-quality construction. Upon entering you'll notice 9ft ceilings, W/I hall closet, high-end finishes & 2541sqft layout not including finished 1388sqft bsmt providing lots of room for hosting guests & relaxing W/family. DR W/hardwood & large window. Eat-in kitchen W/white cabinetry, tiled backsplash, high-end S/S appliances, granite counters & W/I pantry. Centre island & breakfast bar for add'l prep space & casual dining. LR W/hardwood & large windows. Off kitchen is 12 X 14ft 3-season sunroom built in 2023 offering scenic views of backyard. Completing this level is laundry, 2pc bath & mud room W/access to 2-car garage W/upgraded 9ft doors. Upstairs is primary retreat W/large windows, W/I closet & 5pc ensuite W/dbl sinks, soaker tub, W/I shower, linen closet & sep room for the toilet. 3 other bdrms W/dbl closets & 4pc bath W/shower/tub & oversized vanity
Property Features
- Date Listed: Thursday, June 08, 2023
- Virtual Tour: View Virtual Tour for 73 Norma Crescent
- City: Guelph
- Neighborhood: Brant
- Full Address: 73 Norma Crescent, Guelph, N1E 0K6, Ontario, Canada
- Kitchen: Main
- Living Room: Main
- Listing Brokerage: Re/Max Real Estate Centre Inc. - Disclaimer: The information contained in this listing has not been verified by Re/Max Real Estate Centre Inc. and should be verified by the buyer.

