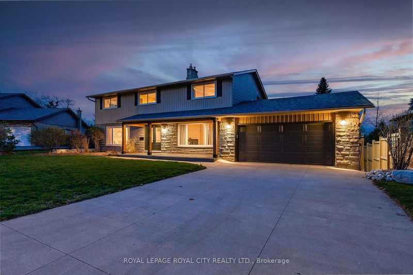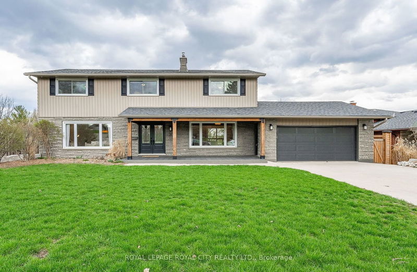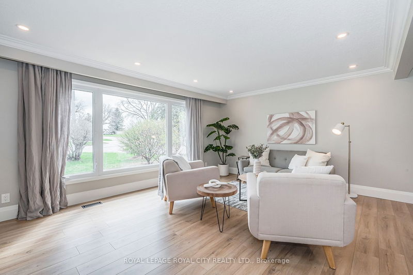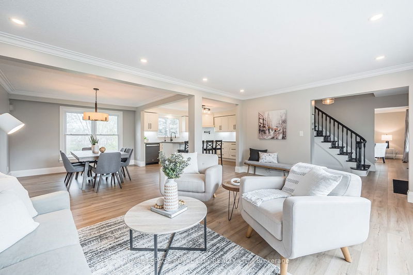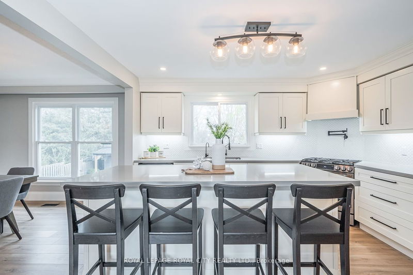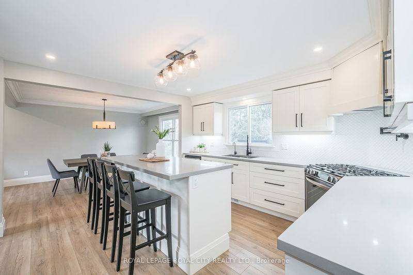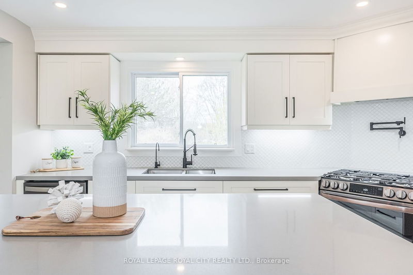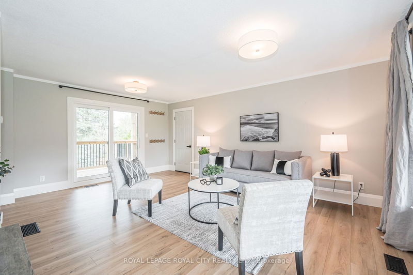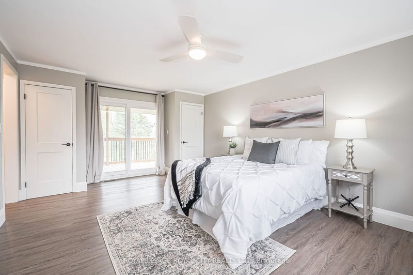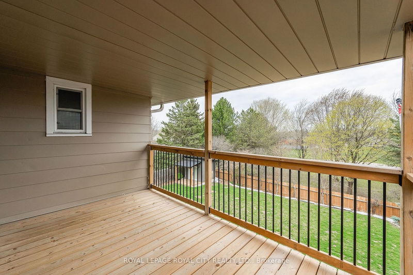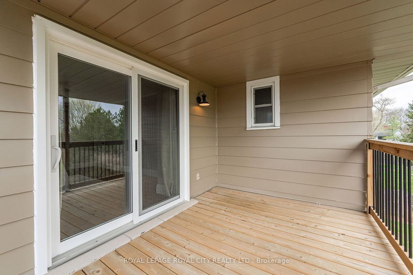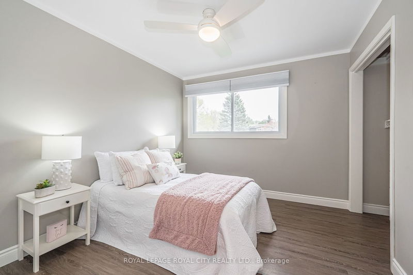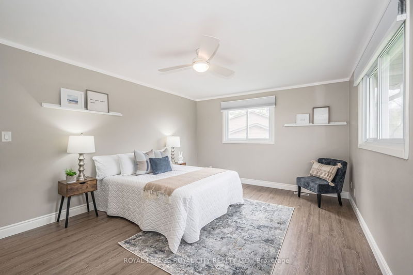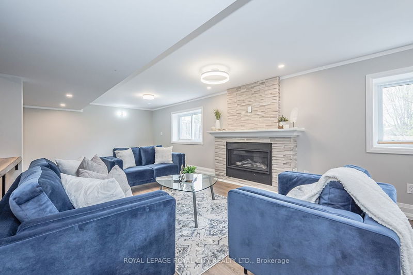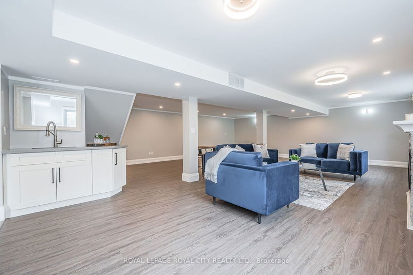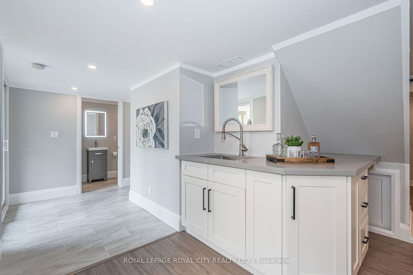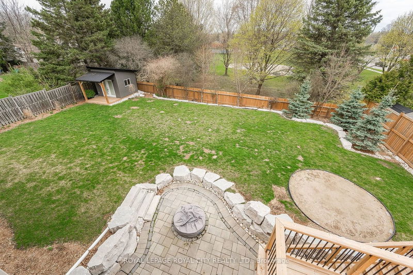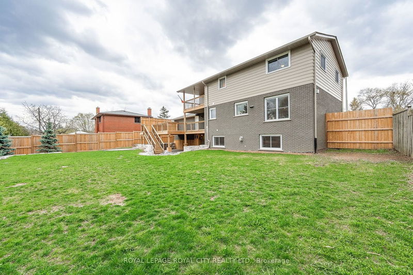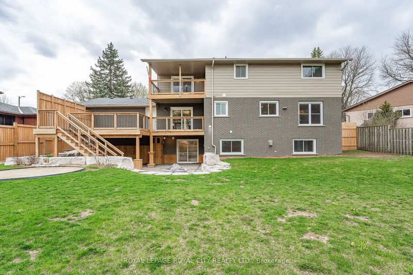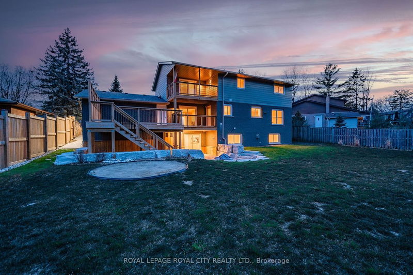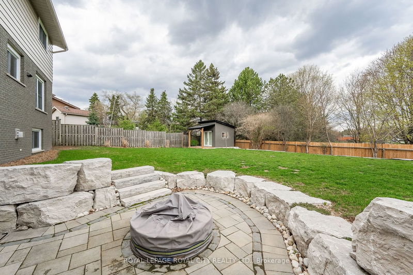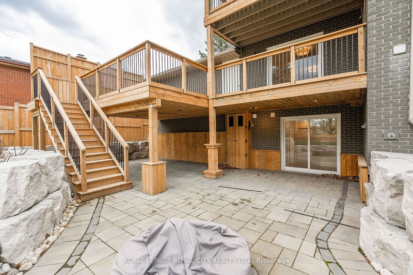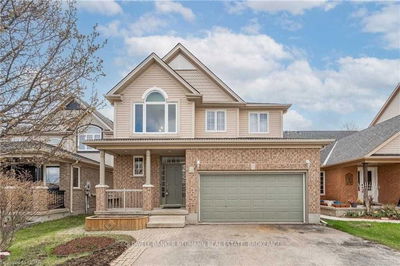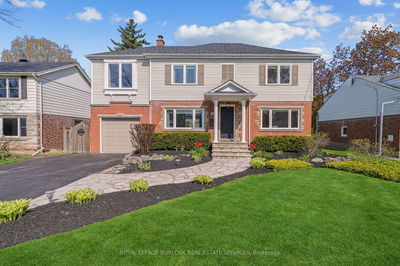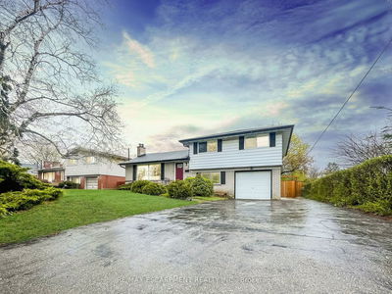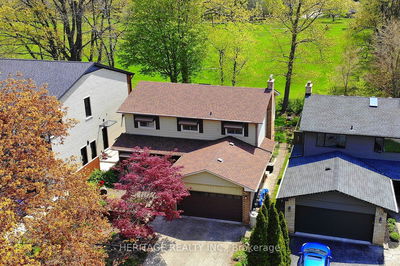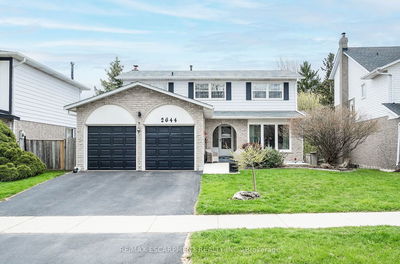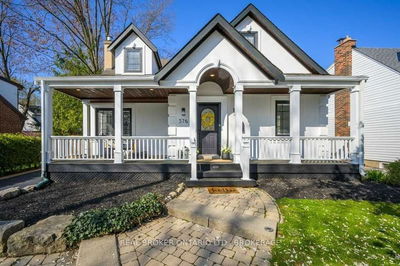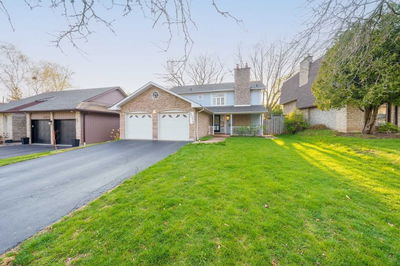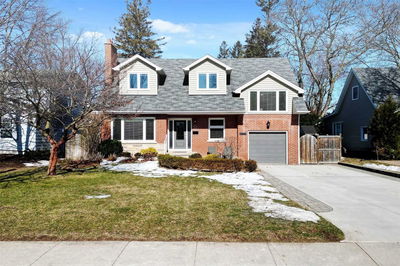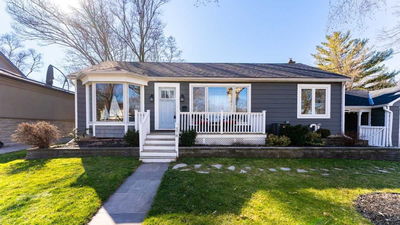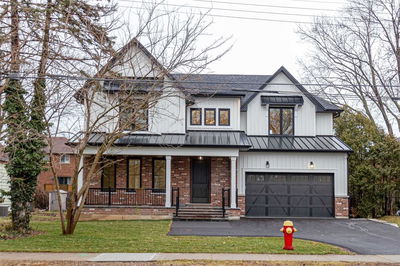Orchard Crescent Is A Wonderful Place To Call Home. This Custom Home Backs Onto A Neighbourhood Park In One Of Guelph's Finest Established Neighbourhoods. Set Upon A Massive 75' Lot, That Fans Out With Parkland Views, The Curb Appeal Of This Home Is Second To None. Framed By Professional Landscaping, A 4-Car Concrete Driveway Leads To A Stunning Front Porch That Welcomes You Inside. Drenched In Natural Light, A Classic Contemporary Style Of Refined Elegance Resonates From The Kitchen, Flowing Seamlessly To The Dining, Family, Powder/Laundry, And Living Room, Featuring A Cozy Fireplace + Sliders To Your Backyard Oasis. The Second Floor Features A Primary Suite With A Luxurious Ensuite & Private Deck! Also An Additional 3 Generously Sized Bedrooms. But Wait, There's More...A Huge Walkout Basement Affords Even More Space Comprised Of A Recreation Room, Wet Bar, Fireplace, And Full Bath.
Property Features
- Date Listed: Monday, April 24, 2023
- Virtual Tour: View Virtual Tour for 20 Orchard Crescent
- City: Guelph
- Neighborhood: Brant
- Major Intersection: Callander Drive
- Full Address: 20 Orchard Crescent, Guelph, N1E 1E1, Ontario, Canada
- Family Room: Main
- Kitchen: Main
- Living Room: Main
- Listing Brokerage: Royal Lepage Royal City Realty Ltd. - Disclaimer: The information contained in this listing has not been verified by Royal Lepage Royal City Realty Ltd. and should be verified by the buyer.

