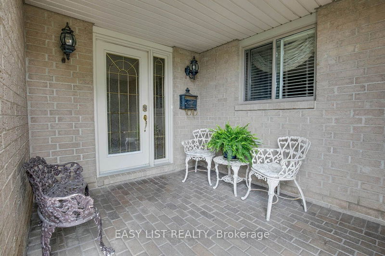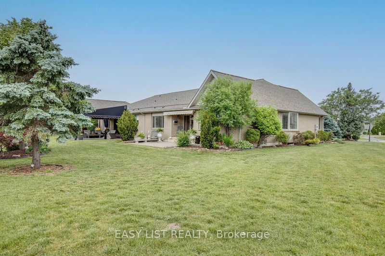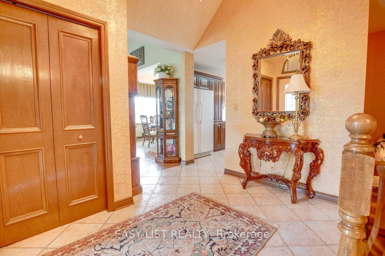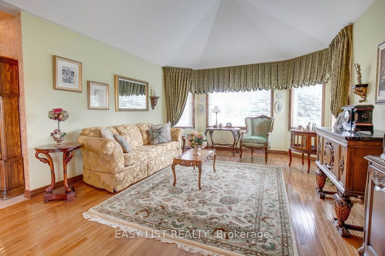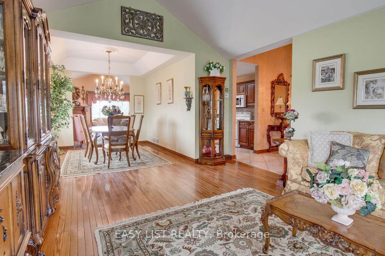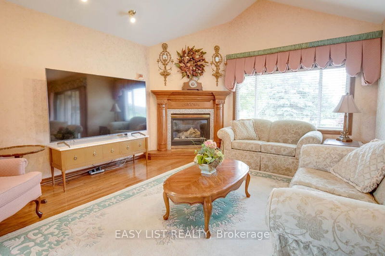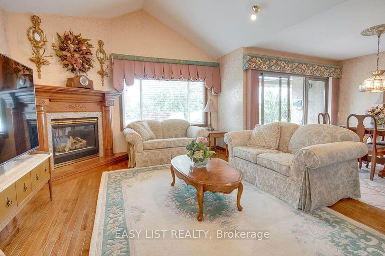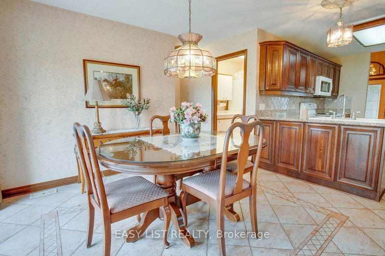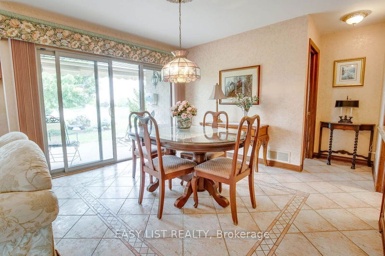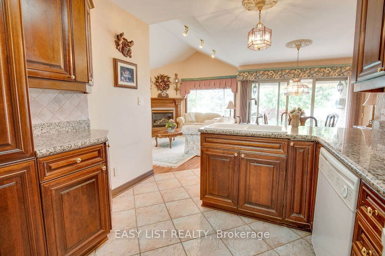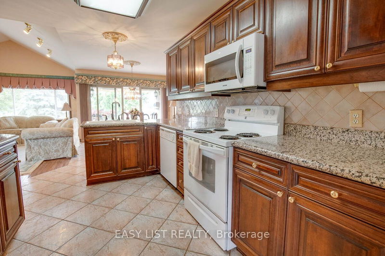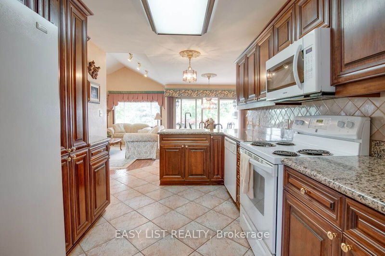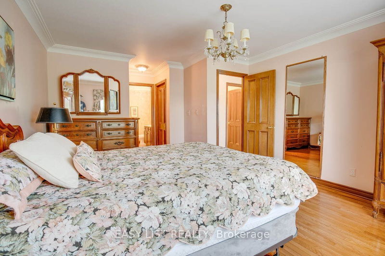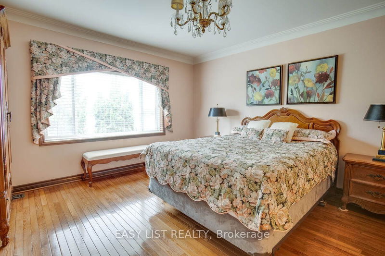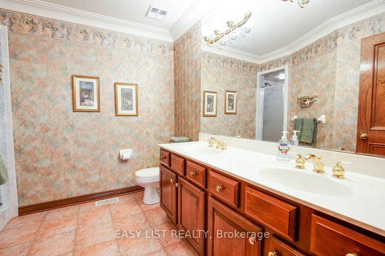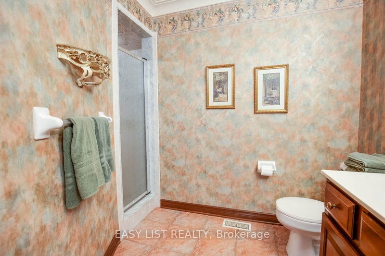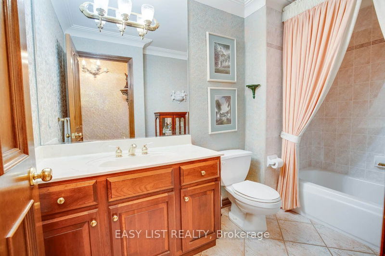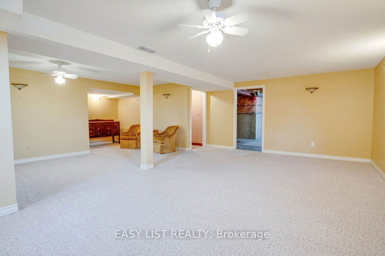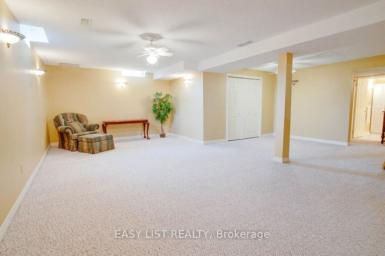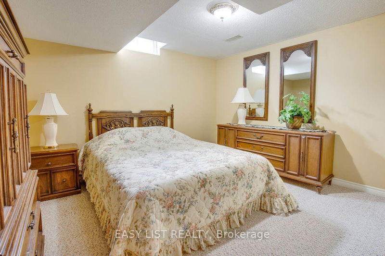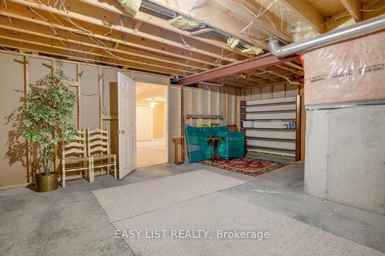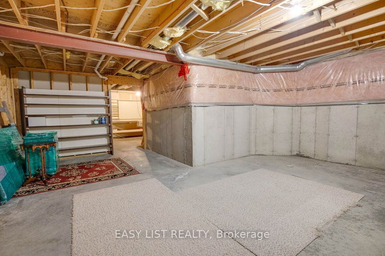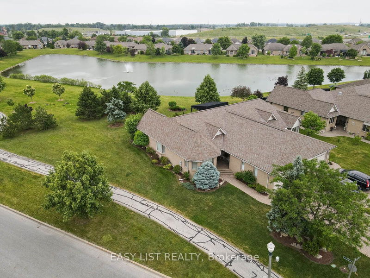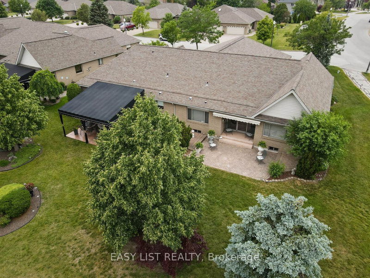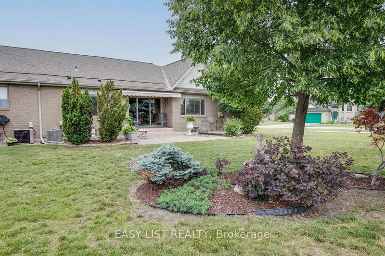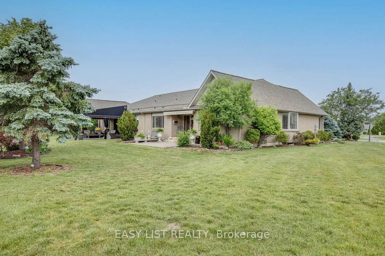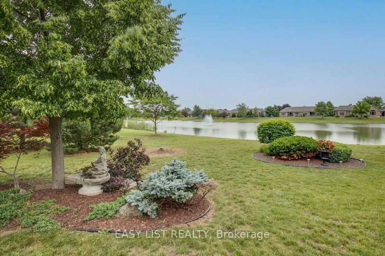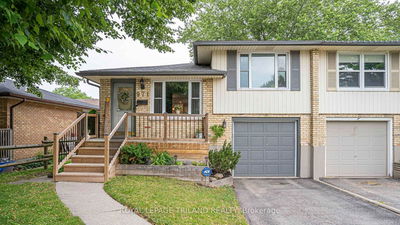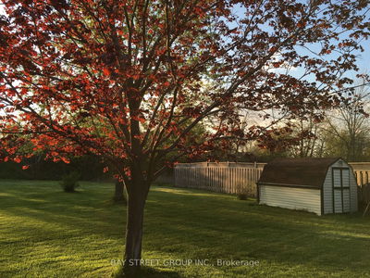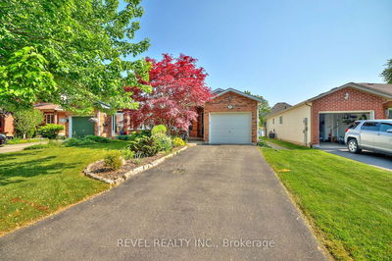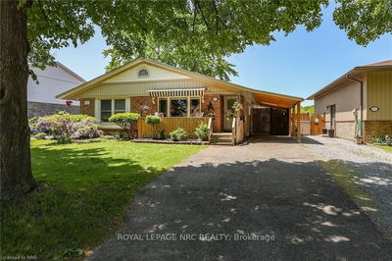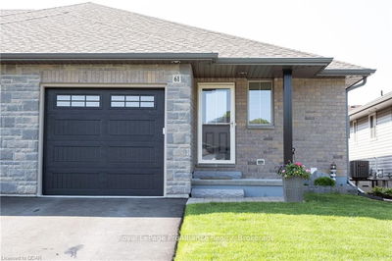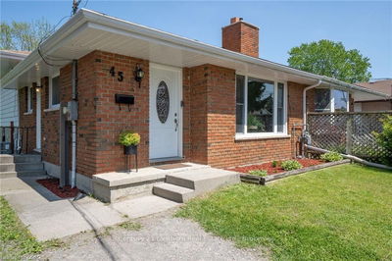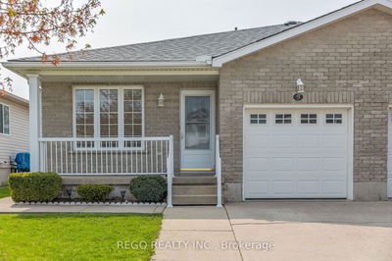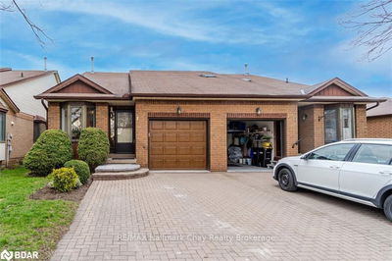For more info on this property, please click the Brochure button below. Exclusive waterfront brick to roof townhome in prestigious Southwood Lakes. This corner lot backs on to a park and walking trail with a wonderful view of the lake and fountain. This ranch townhome features main floor 2 bedroom, 2 bathroom with a large master suite, walk-in closet and ensuite bathroom. Main floor laundry room. The main level boasts a formal dining room, living room, family room and foyer with vaulted ceilings, cove moldings, crystal chandeliers, custom made window coverings and a natural gas fireplace encased in a magnificent wood mantel. A large eat-in dinette with sliding glass doors overlooks the park and lake. Rich hardwood floors throughout. Included is a spacious finished lower level with family room, bedroom, bathroom, storage area and work room. Oversized windows throughout. Double garage. Newer roof 30 year shingles. New furnace and central air in 2019. Central vacuum. Natural gas F/P.
Property Features
- Date Listed: Thursday, June 29, 2023
- City: Windsor
- Major Intersection: Southwood Lakes & Imperial Cr.
- Full Address: 1003 Imperial Crescent, Windsor, N9G 2T3, Ontario, Canada
- Kitchen: Ground
- Family Room: Bsmt
- Family Room: Ground
- Listing Brokerage: Easy List Realty - Disclaimer: The information contained in this listing has not been verified by Easy List Realty and should be verified by the buyer.



