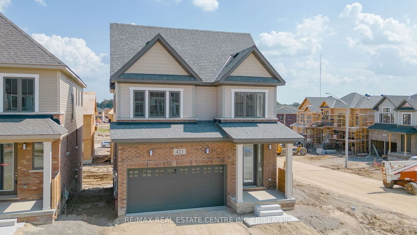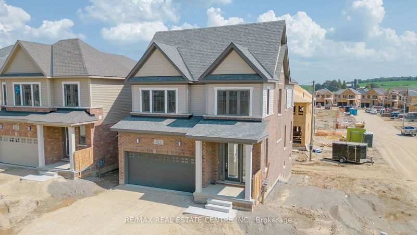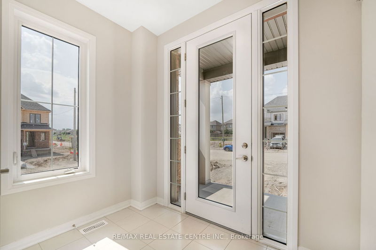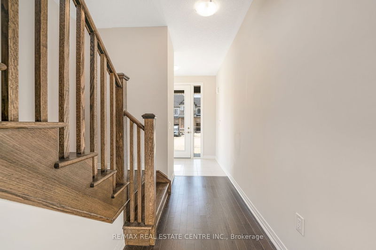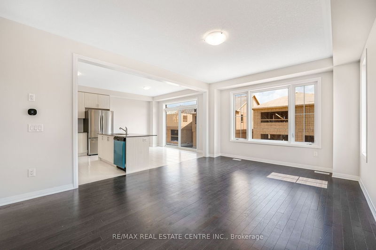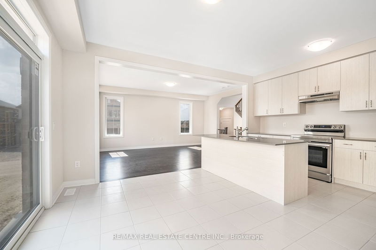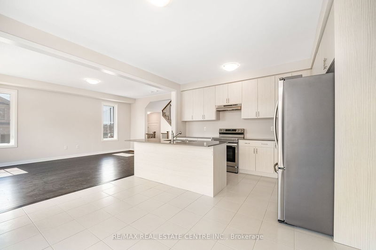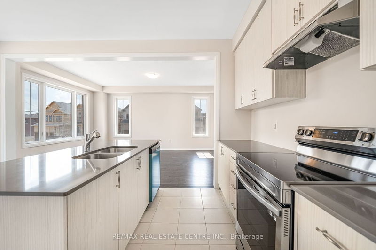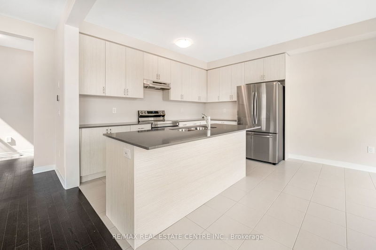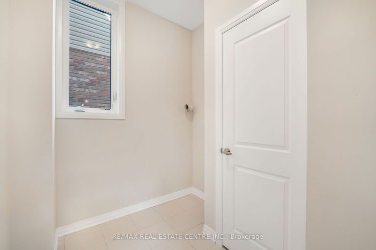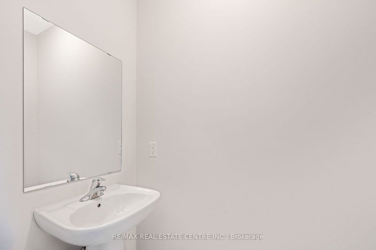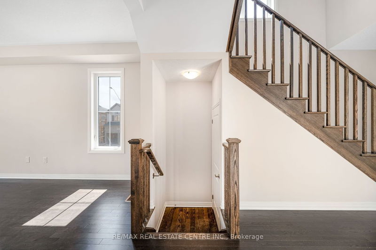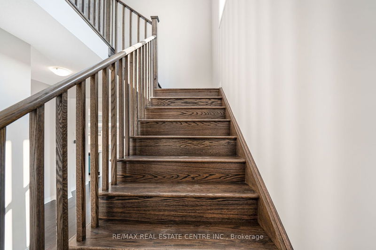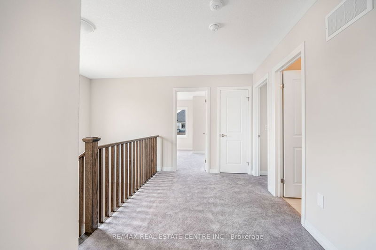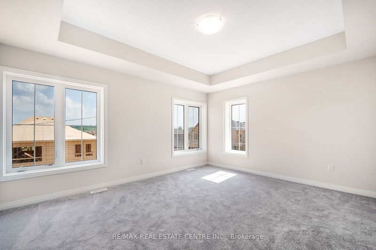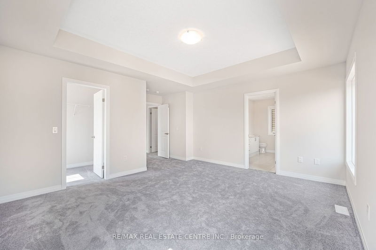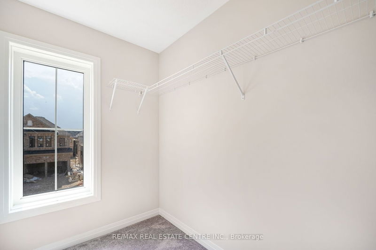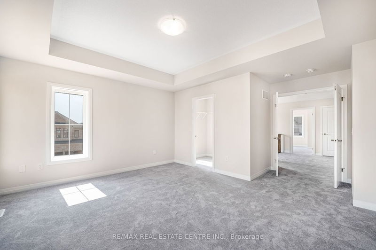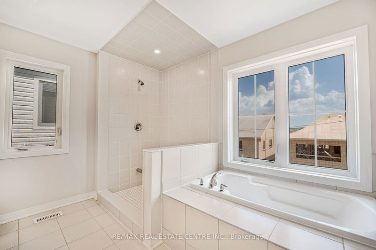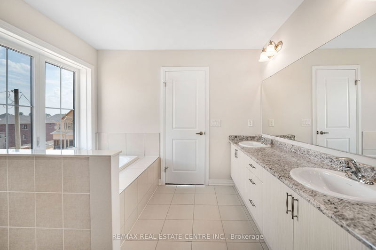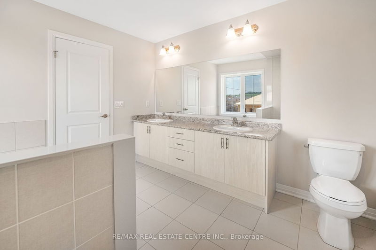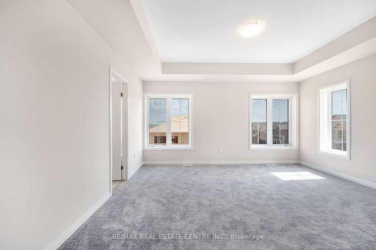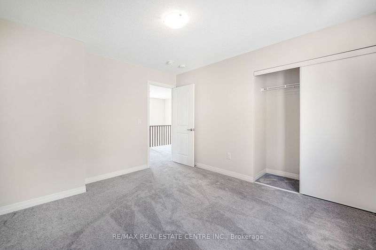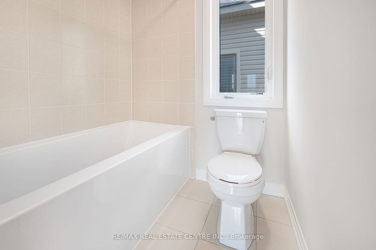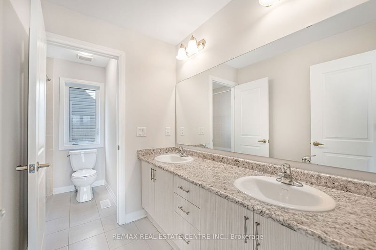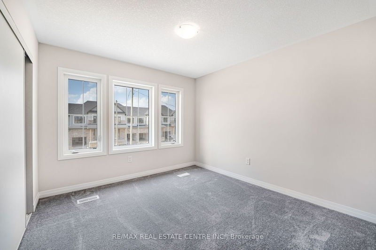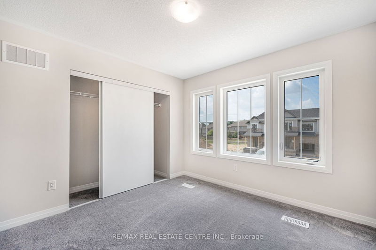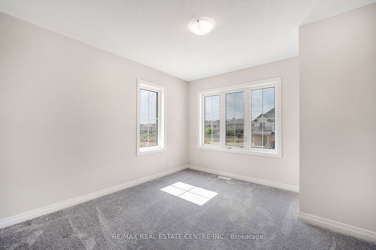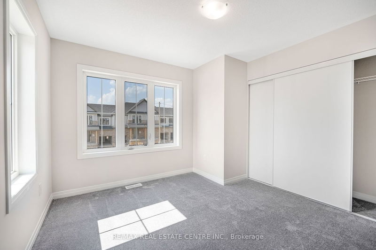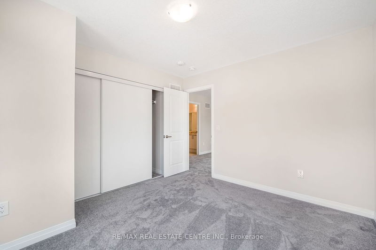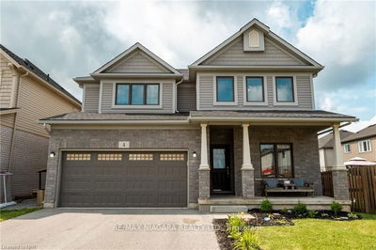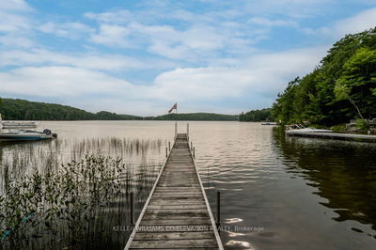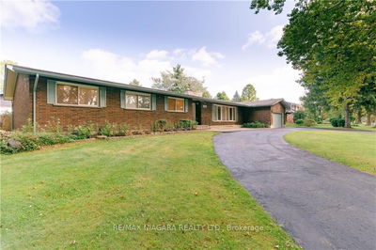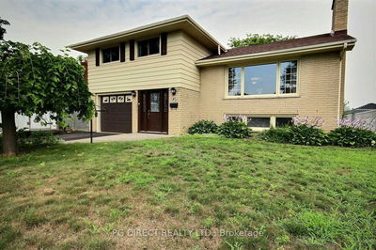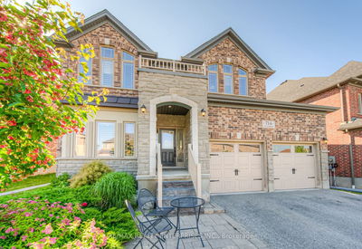Welcome to gorgeous 421 Robert Woolner Dr sitting on premium corner lot boasting a walkout basement -located in the family-friendly town of Ayr offering quick access to Highway 401. Step inside to discover the main floor featuring 9-foot ceilings and an open concept layout with large windows which bring ample natural light that seamlessly connects the living and dining areas to the spacious upgraded gourmet kitchen features plenty of cabinet and counter space as well as an eat in kitchen with huge quartz island complete with stainless steel appliances. You will love the main floor laundry and entrance from the double car garage. Upgraded oak staircase leading to the second level of the home that features a thoughtfully designed layout that boast 4 bedrms on this level, providing ample space for everyone. The master bedroom with raised ceiling is a true retreat, that offers a generous size walk-in closet and a luxurious 5 pc ensuite providing the ultimate convenience and privacy.
Property Features
- Date Listed: Saturday, July 08, 2023
- Virtual Tour: View Virtual Tour for 421 Robert Woolner Street
- City: North Dumfries
- Full Address: 421 Robert Woolner Street, North Dumfries, N0B 1E0, Ontario, Canada
- Kitchen: Quartz Counter, Breakfast Bar
- Listing Brokerage: Re/Max Real Estate Centre Inc. - Disclaimer: The information contained in this listing has not been verified by Re/Max Real Estate Centre Inc. and should be verified by the buyer.

