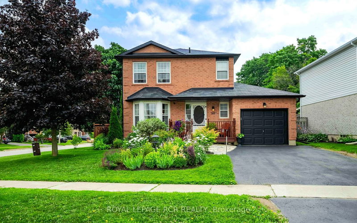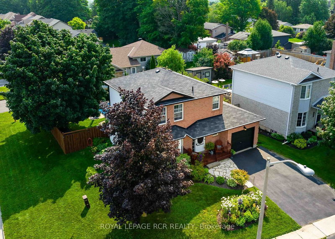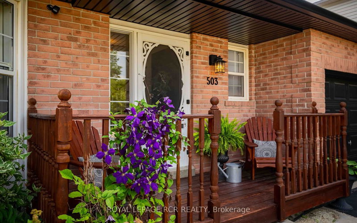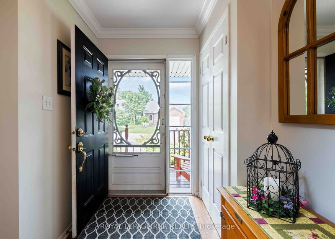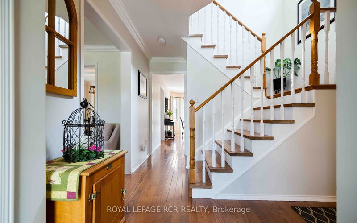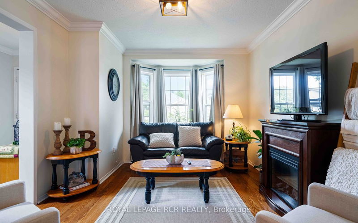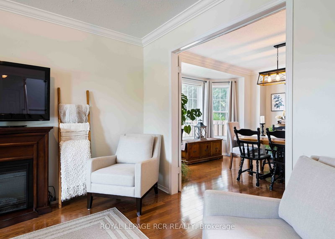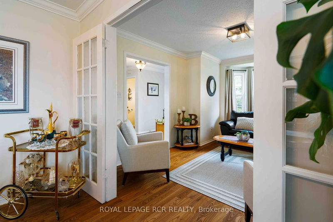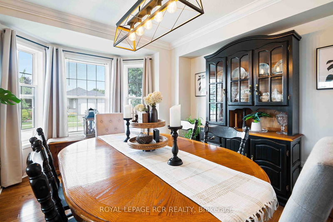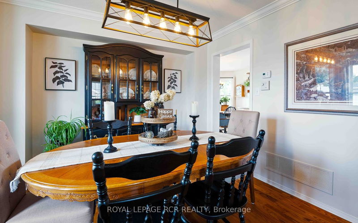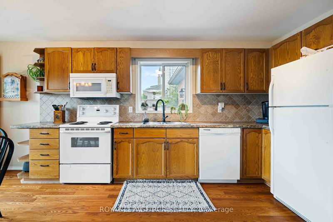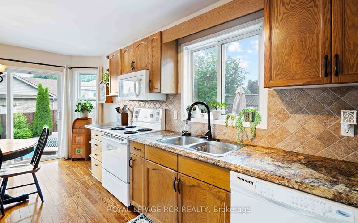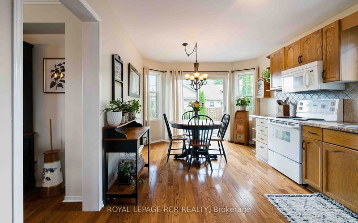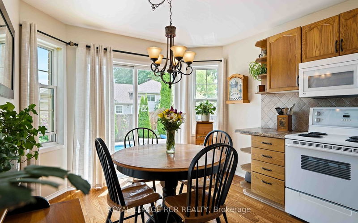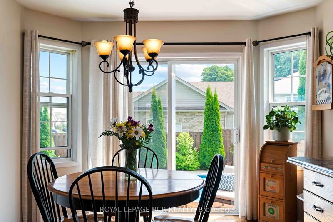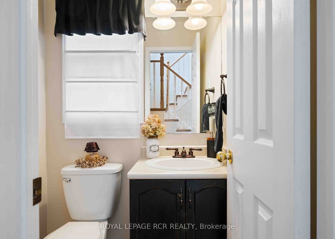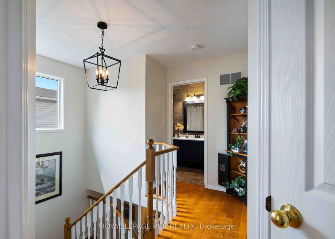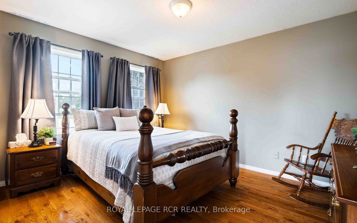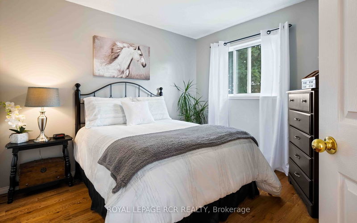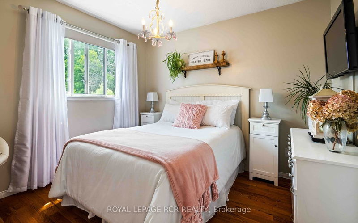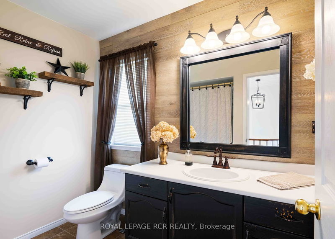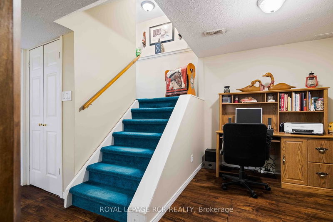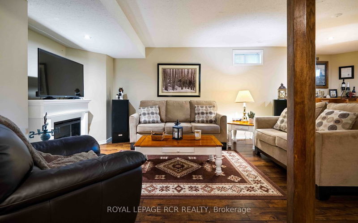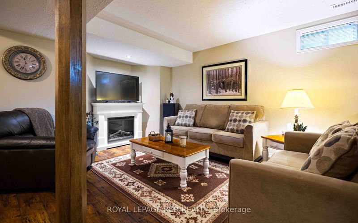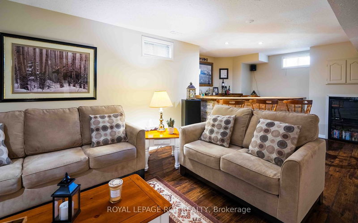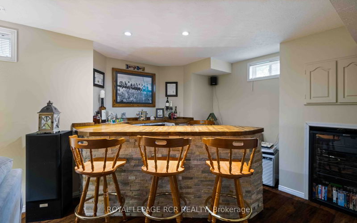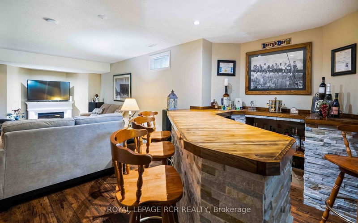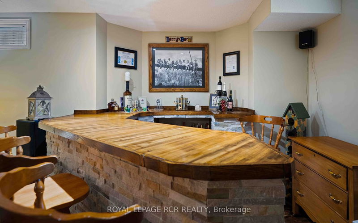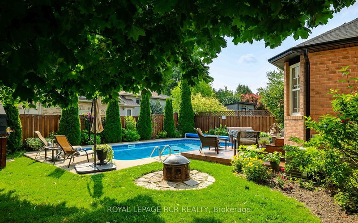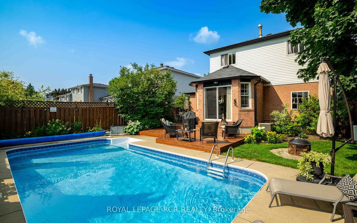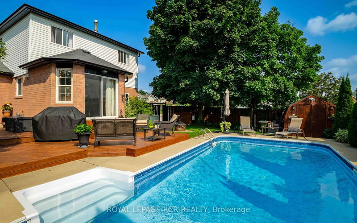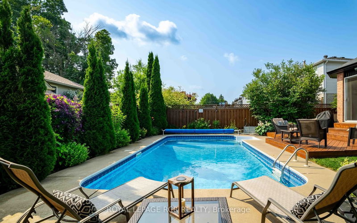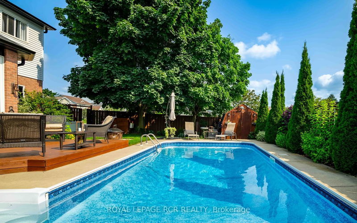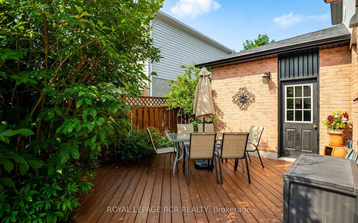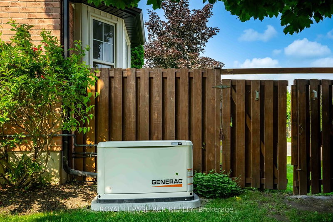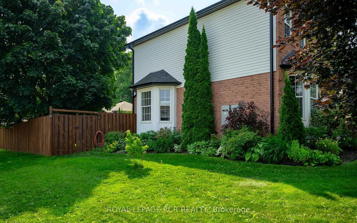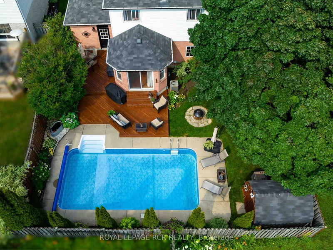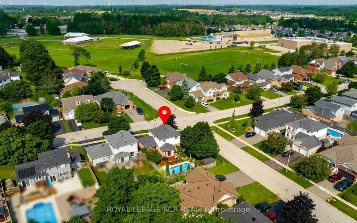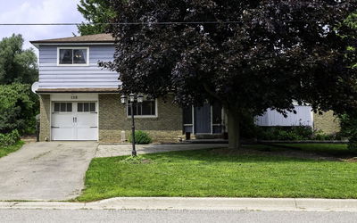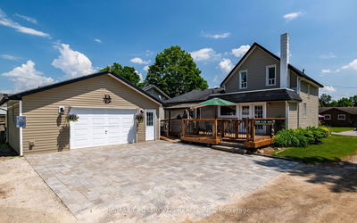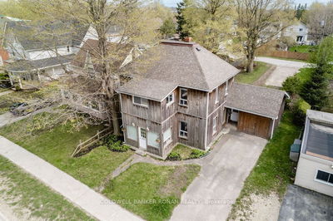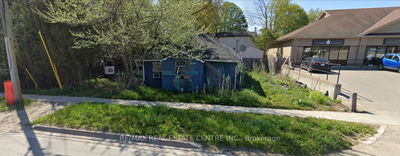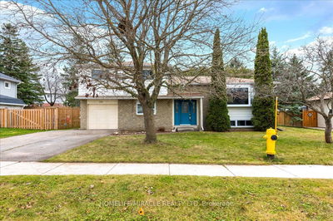Simply amazing!! Welcome to this absolutely stunning detached home nestled on a spacious corner lot. This 3 bedroom, 2 bathroom, 2-storey boasts ample curb appeal with a covered front porch, welcoming perennial garden, and a backyard oasis with heated inground pool! The interior features hardwood floors throughout with generous room sizes. The bright living room with crown moulding flows into the formal dining room that enjoys easy access to the kitchen. The eat-in kitchen offers ample cupboard and counter space plus a walk-out to the rear deck and pool. A 2-piece powder room and convenient garage access completes the main level. An elegant wood staircase leads you to the sun-filled upper level where you will discover 3 spacious bedrooms and the nicely finished 4-piece main bathroom. Fully finished for added living space, the lower level hosts a large rec room with a built-in bar area. Outdoor entertaining is easy with the spectacular yard. Take a dip in the heated inground pool,
Property Features
- Date Listed: Tuesday, July 18, 2023
- Virtual Tour: View Virtual Tour for 503 Park Avenue
- City: Shelburne
- Neighborhood: Shelburne
- Full Address: 503 Park Avenue, Shelburne, L9V 3A4, Ontario, Canada
- Living Room: Hardwood Floor, Crown Moulding
- Kitchen: Hardwood Floor, W/O To Pool
- Listing Brokerage: Royal Lepage Rcr Realty - Disclaimer: The information contained in this listing has not been verified by Royal Lepage Rcr Realty and should be verified by the buyer.

