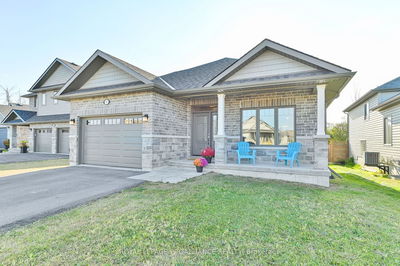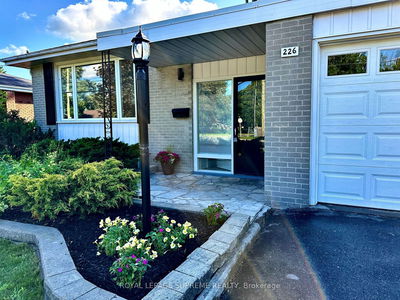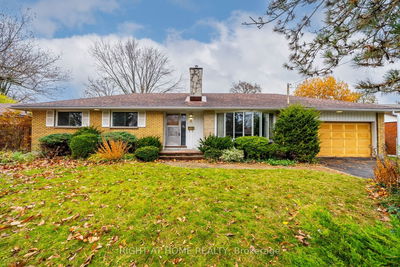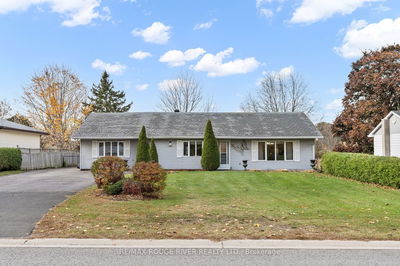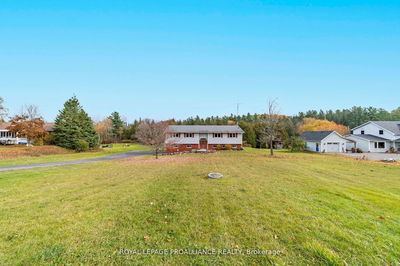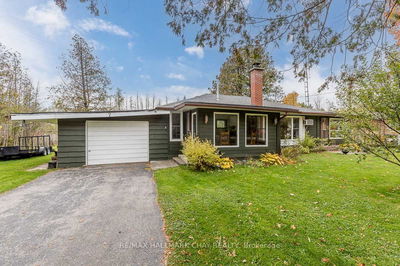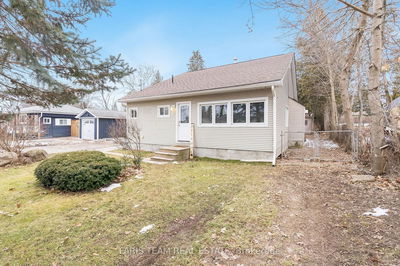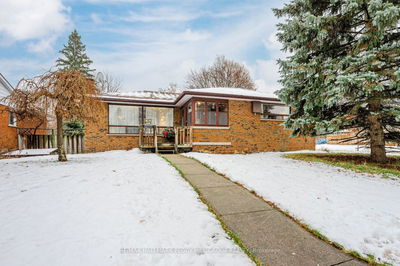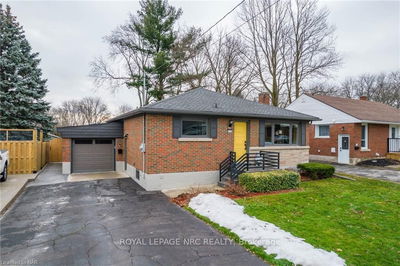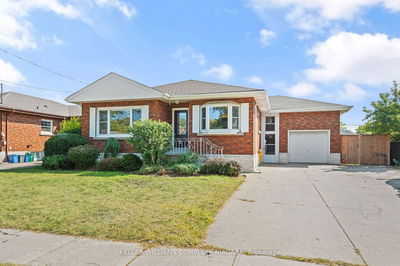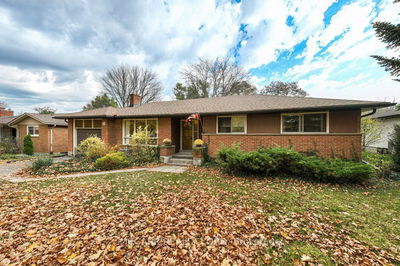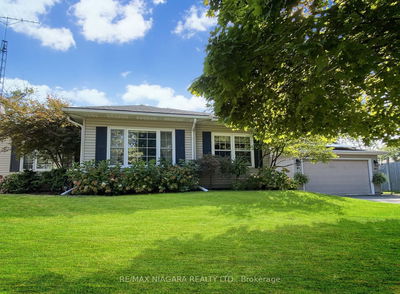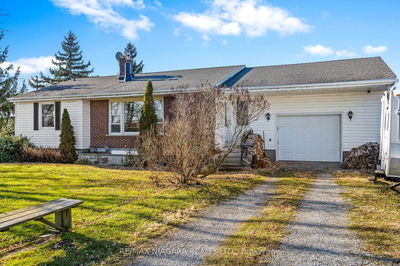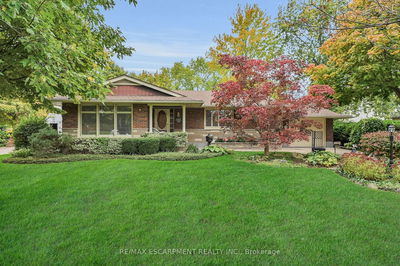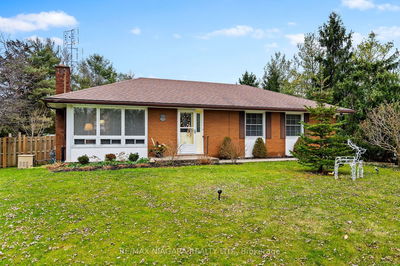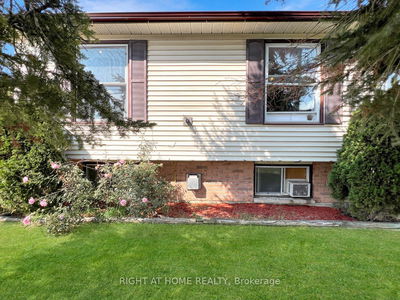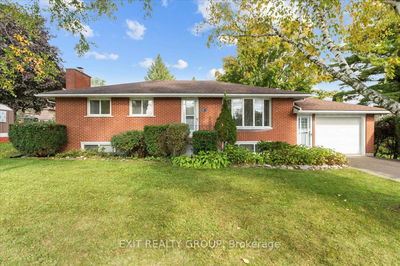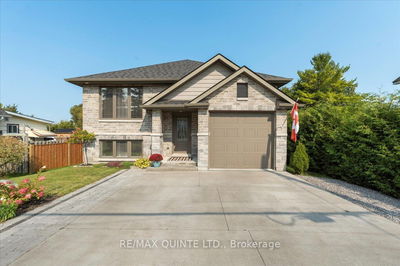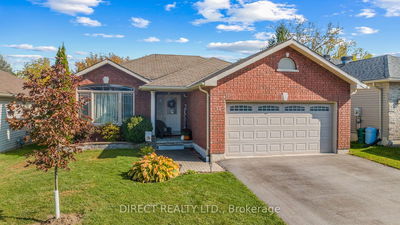Welcome to 9 Cedarwood St in Rosewood Acres Subdivision! Currently under construction, this detached bungalow includes 3 beds, 2 baths and a 1-car garage. The Chestnut plan is 1311 sq. ft with an open concept design and features 9' ceilings on main floor AND basement, laminate flooring throughout the living room, dining room, kitchen and hall. Carpet in the bedrooms and stairs. Ceramic tile in baths. Off the kitchen is a 10x10 covered deck. In the kitchen you'll find quality Irwin Cabinet Works cabinetry with a pantry and peninsula with space for 2 stools. The lower level is unfinished and has patio doors that walks out to the backyard. This quality constructed home has a high efficient furnace, central air and HRV. Fully sodded lot. Playground in subdivision. Frankford has a splash pad, parks, beach, skate park, grocery store, LCBO, restaurants and is only 15 mins to Trenton and 20 mins to Belleville. Occupancy Feb 2024. Ask about limited time winter promo! Other plans/lots available
Property Features
- Date Listed: Friday, July 28, 2023
- City: Quinte West
- Major Intersection: Glenwood St & North Trent St.
- Kitchen: Galley Kitchen, Laminate, W/O To Deck
- Living Room: Irregular Rm, Laminate
- Listing Brokerage: Royal Lepage Proalliance Realty - Disclaimer: The information contained in this listing has not been verified by Royal Lepage Proalliance Realty and should be verified by the buyer.



