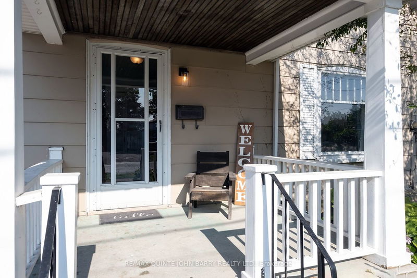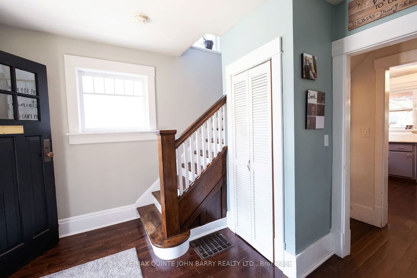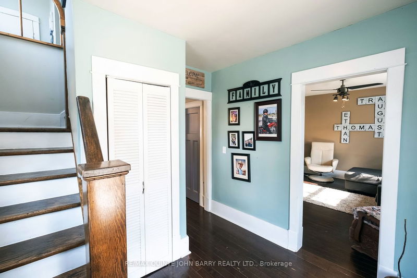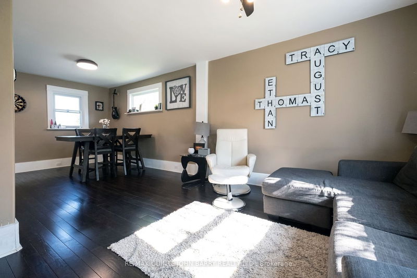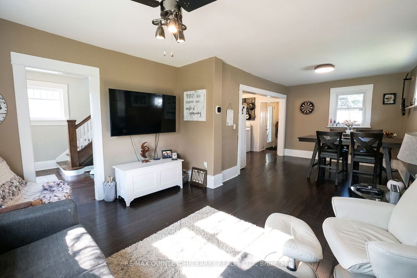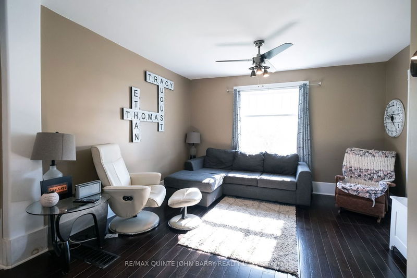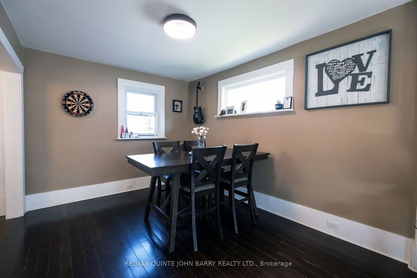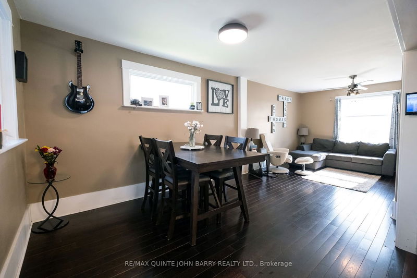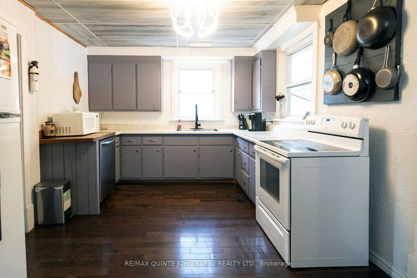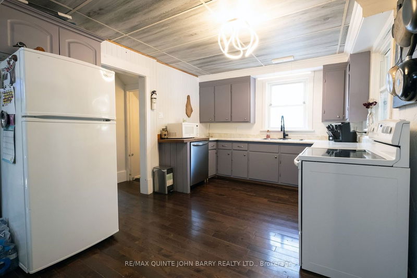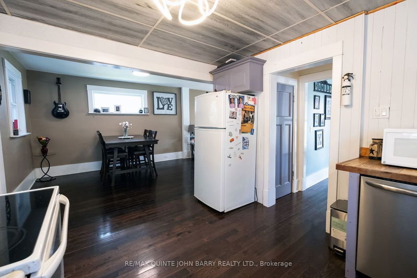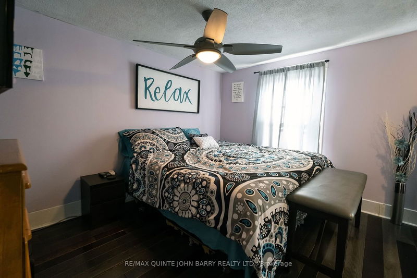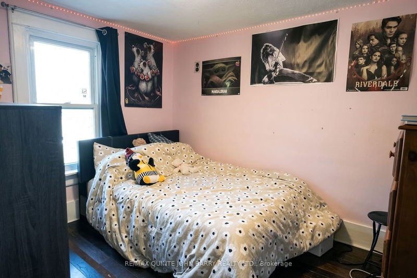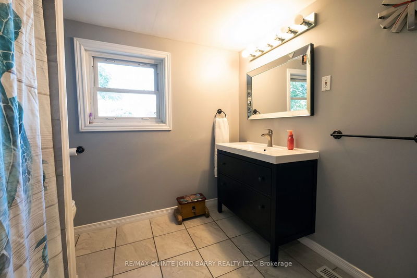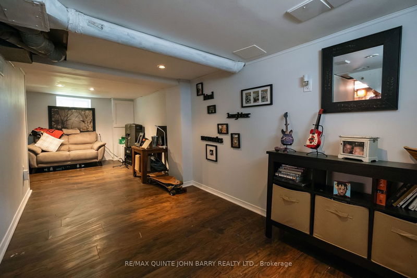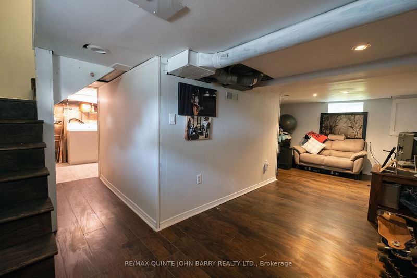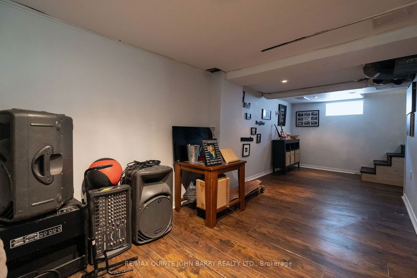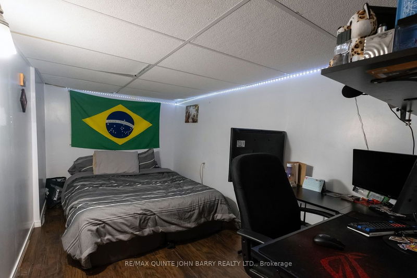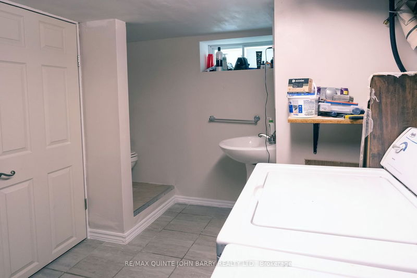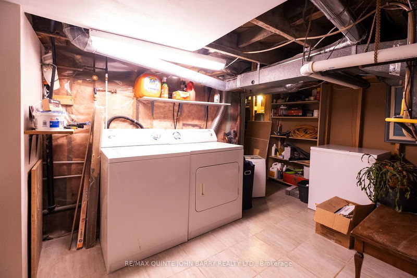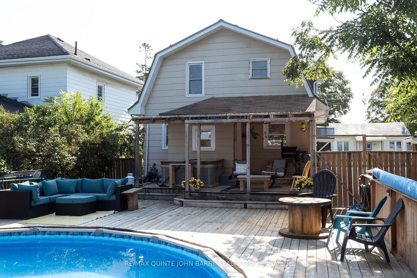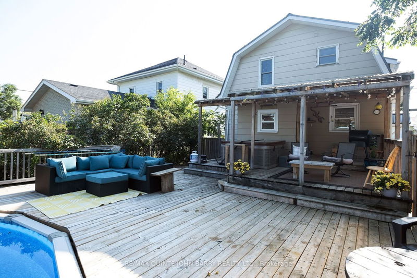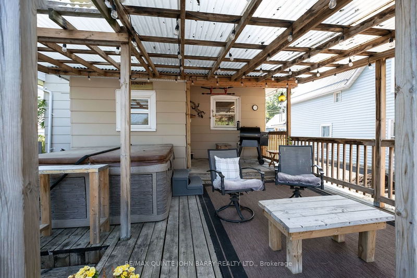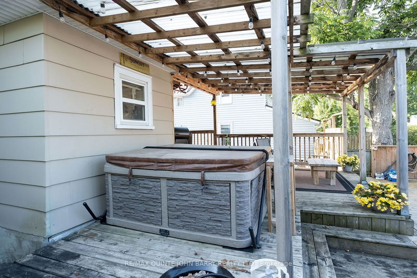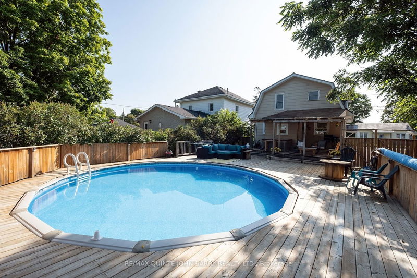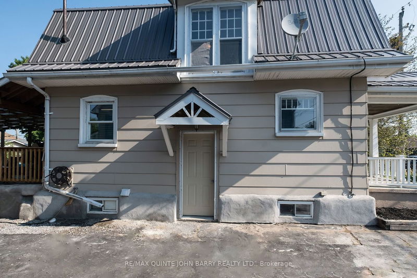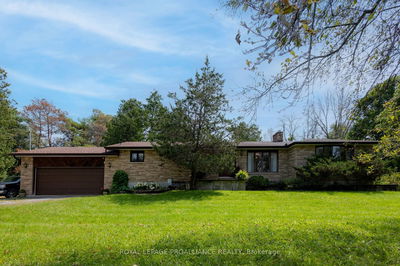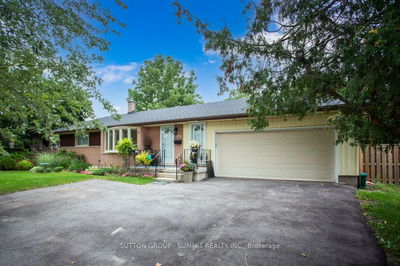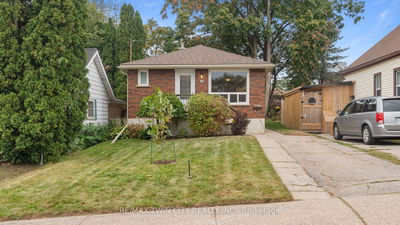Looking for the perfect starter home? This 2-storey home is situated on a 50x132 ft lot in town, close to CFB, schools, parks and HWY 401. Main floor offers kitchen, dining and living room with hardwood flooring and original wide baseboards. Upstairs features two spacious bedroom and 4-pc bath. Finished basement has rec room, 2 pc bath, den, laundry and storage area. Private fenced back yard with partially covered area to enjoy barbecuing, relaxing in the hot tub and enjoy the 24' above ground heated pool which is completely decked and a play house for the kids.
Property Features
- Date Listed: Thursday, August 03, 2023
- City: Quinte West
- Major Intersection: Byron Street
- Kitchen: Hardwood Floor
- Living Room: Hardwood Floor
- Listing Brokerage: Re/Max Quinte John Barry Realty Ltd. - Disclaimer: The information contained in this listing has not been verified by Re/Max Quinte John Barry Realty Ltd. and should be verified by the buyer.



