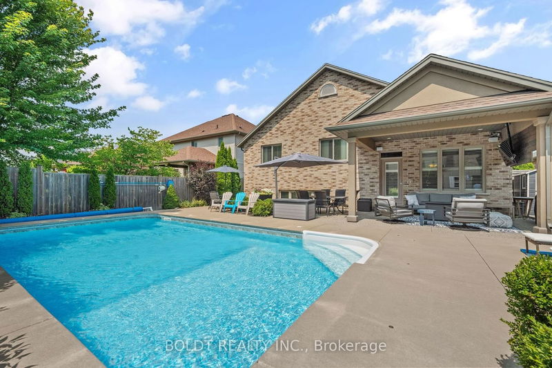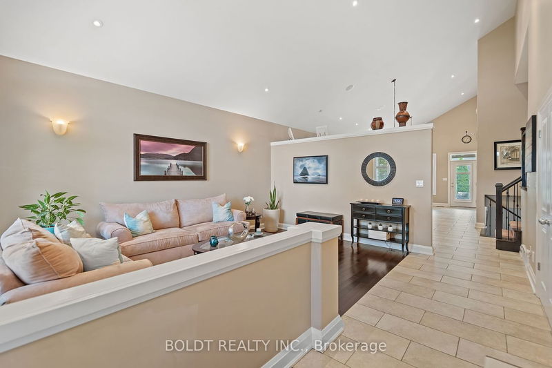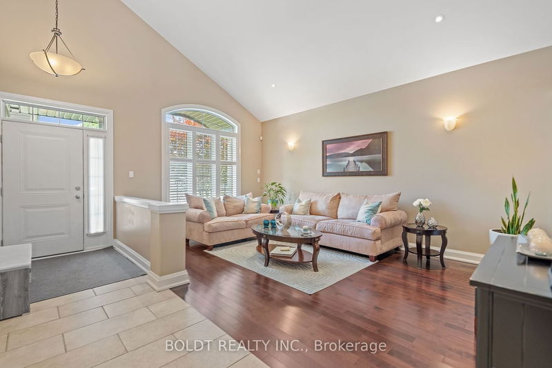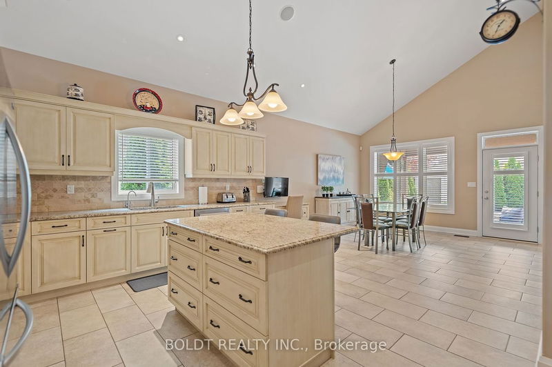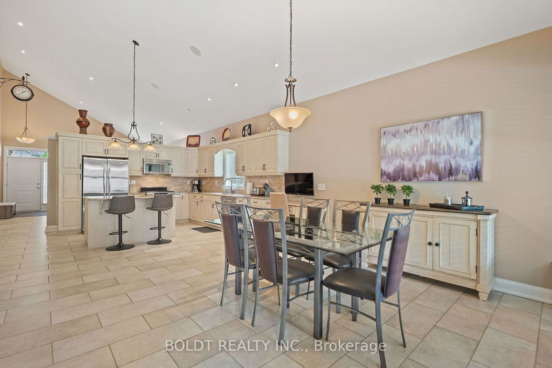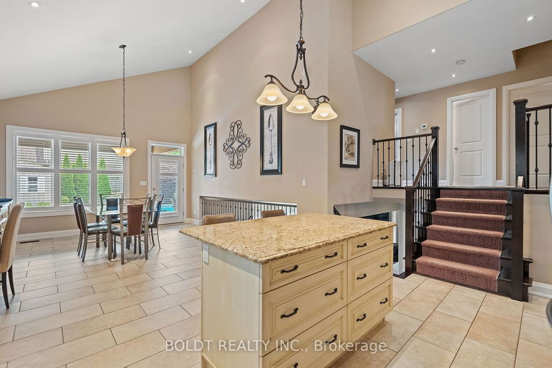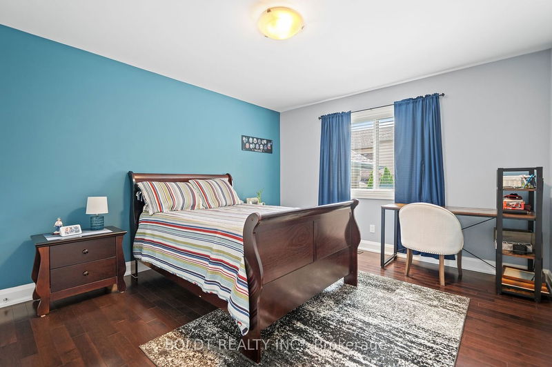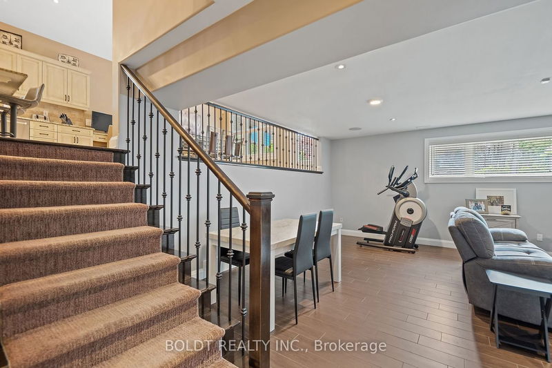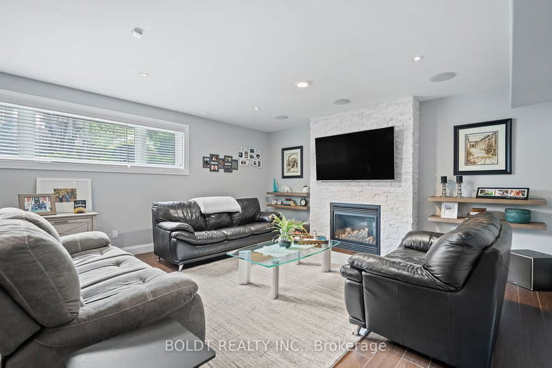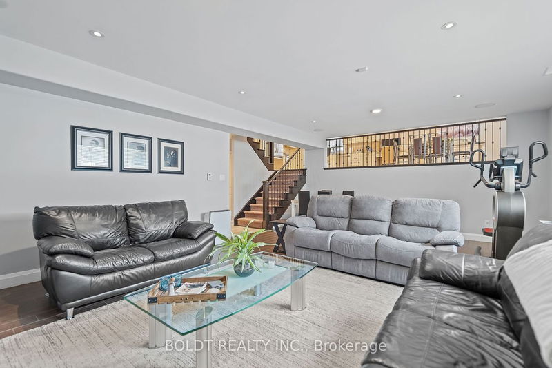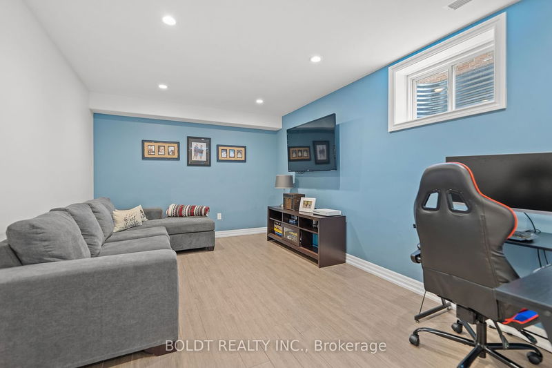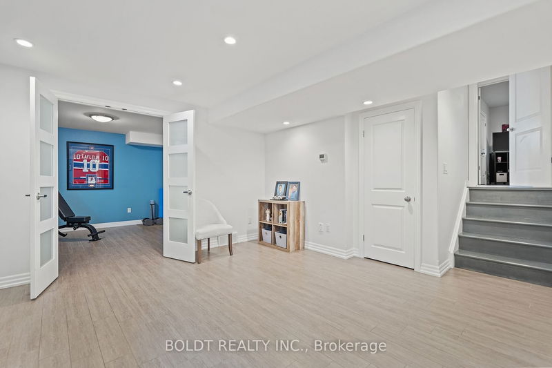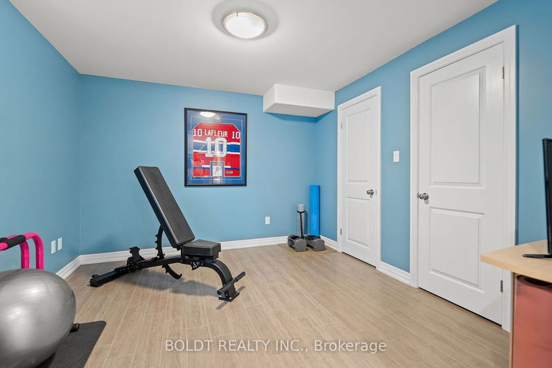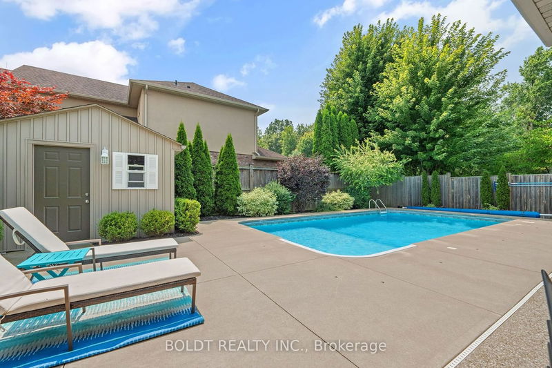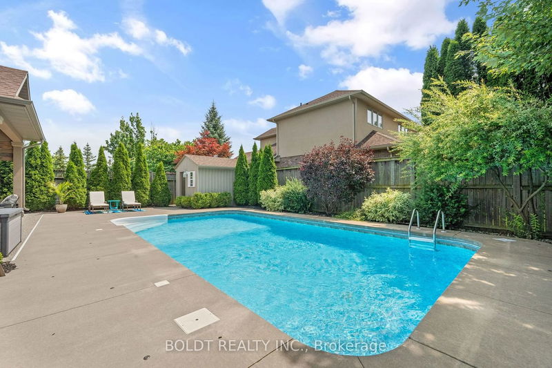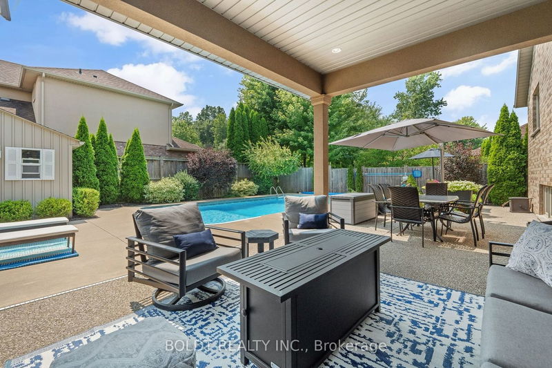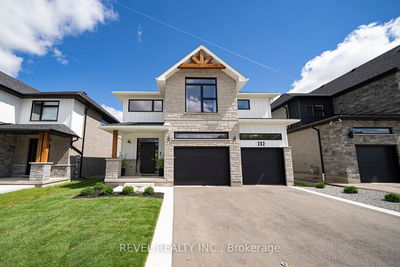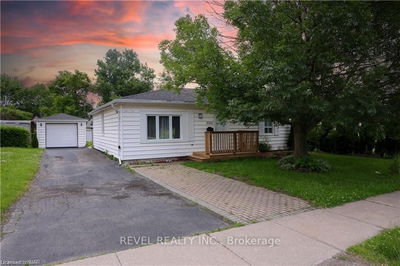HEATED SALTWATER POOL. 8548 Forestview Blvd, one of the most sought after neighbourhoods in Niagara Falls. Outstanding home w/ 5 bdrms & 3 baths. Soaring vaulted ceiling throughout entire main level. Lving room w/ maple hardwood flooring extends into open custom kitchen w/ granite countertops, marble backsplash, gas stove, loads of prep & storage space. Oversized dining area. Culinary area draws you out back to covered patio w/ mounted TV. Family & friends can enjoy pool & natural gas hook-up close by for bbq. Private backyard oasis w/ two sitting areas, thoughtful landscaping w/ exposed aggregate surfaces from front double driveway to back patio. Second level opens to grand landing area w/ two bdrms w/ maple hardwood flooring, close to full bath & separate laundry room. Up a few steps is the Primary Bdrm suite w/ his & her walk-in closets & spa like bath w/ heated floors. Bright lower level is open to kitchen w/ floor to ceiling stone gas fp. 4th bdrm & full bath.
Property Features
- Date Listed: Tuesday, August 08, 2023
- City: Niagara Falls
- Major Intersection: Kalar Road To Forestview Blvd
- Full Address: 8548 Forestview Boulevard, Niagara Falls, L2H 0B2, Ontario, Canada
- Living Room: Main
- Kitchen: Main
- Family Room: Gas Fireplace
- Listing Brokerage: Boldt Realty Inc. - Disclaimer: The information contained in this listing has not been verified by Boldt Realty Inc. and should be verified by the buyer.





