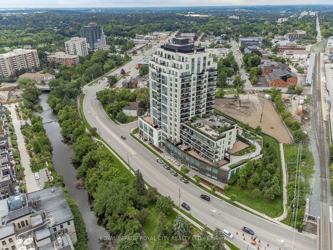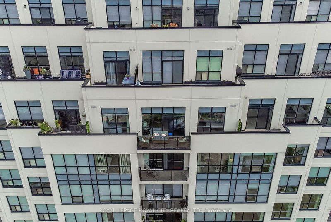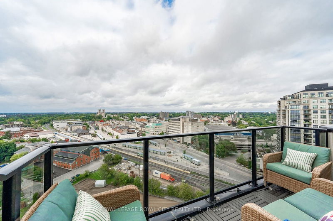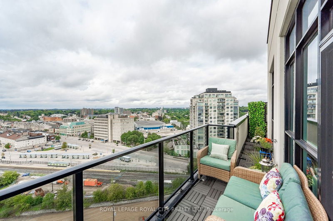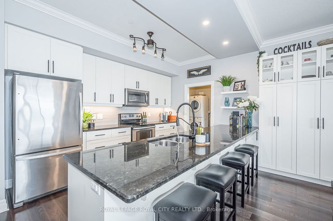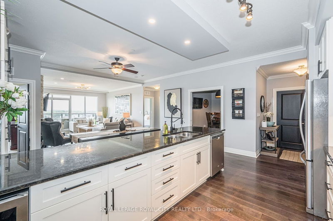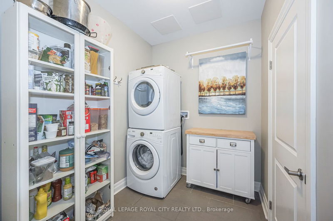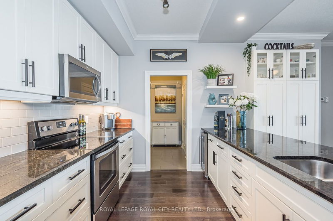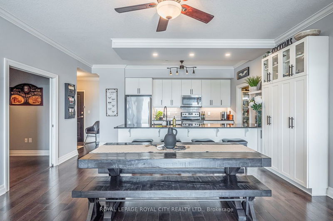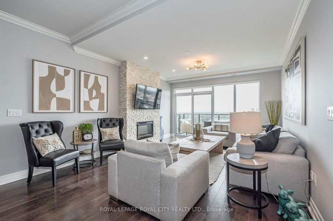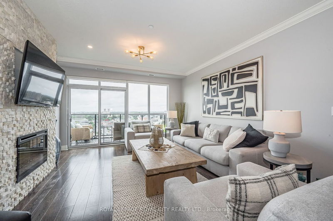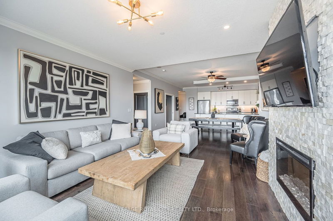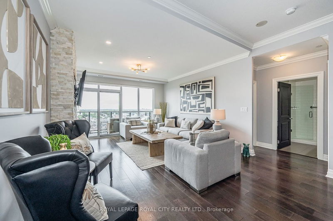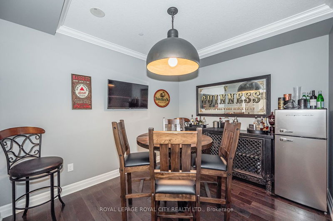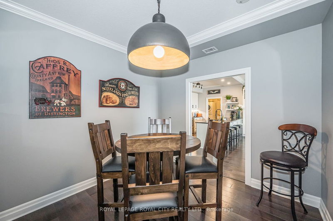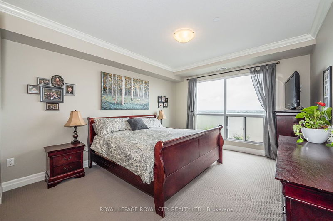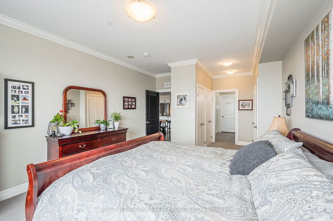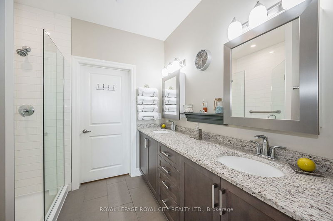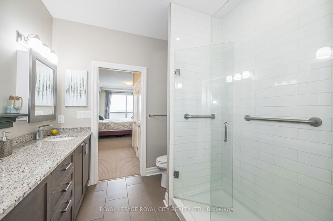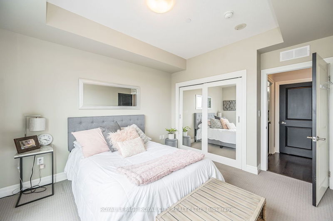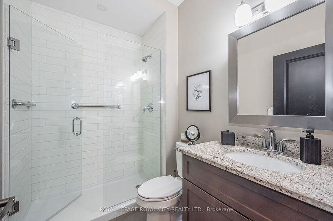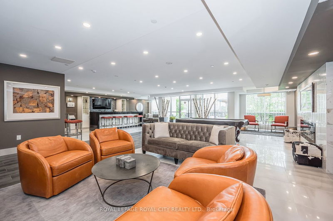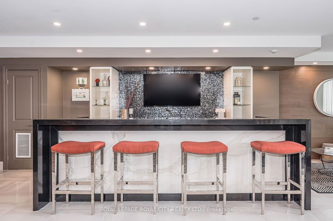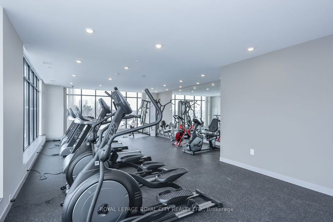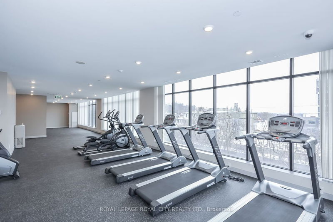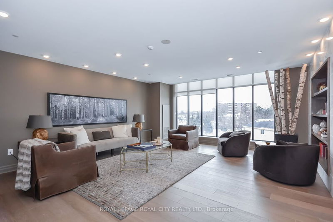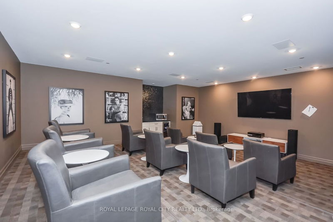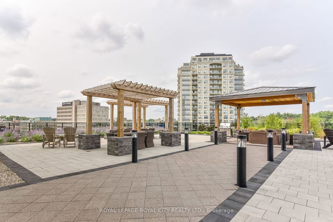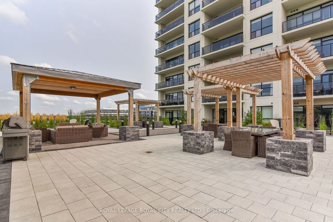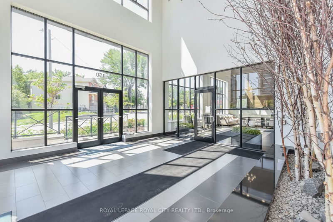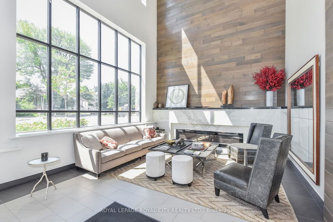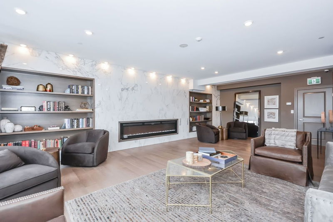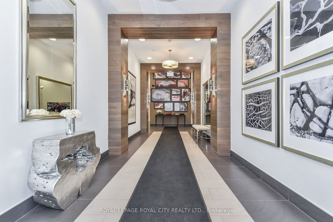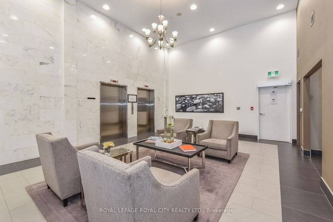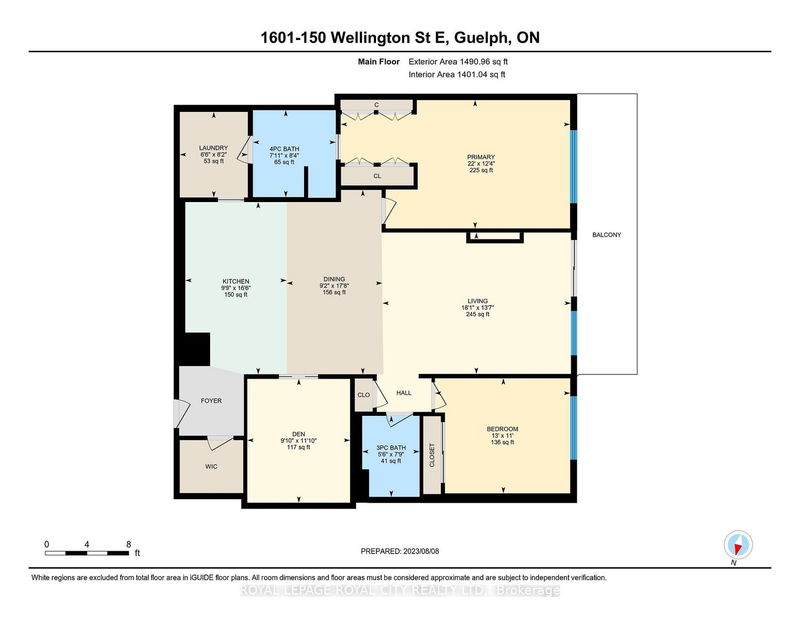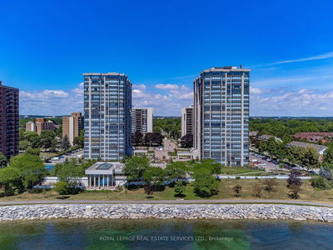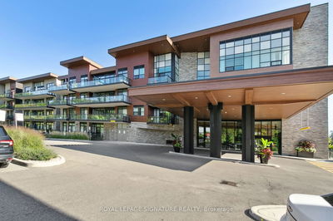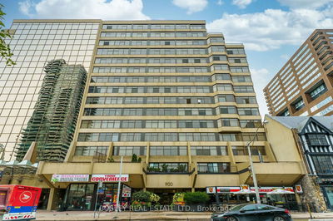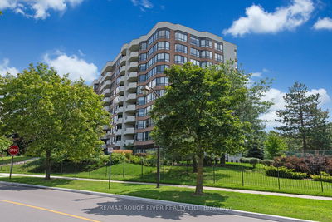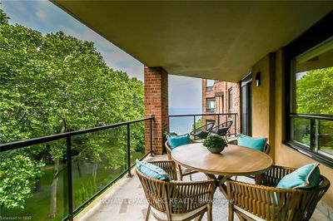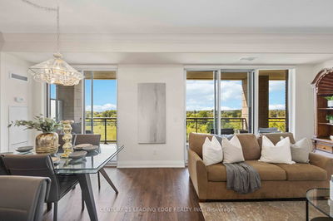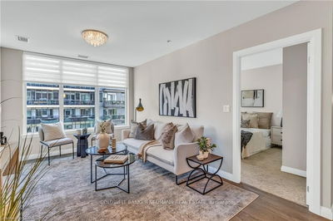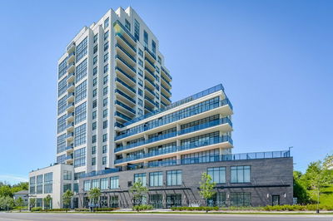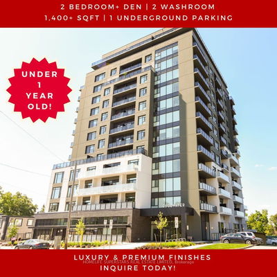Extremely desirable 2 bedroom + den sky collection suite in highly sought after building known for it's tasteful design, modern amenities & location in the heart of downtown Guelph! The 16th floor offers picturesque views, amazing sunsets & ample privacy. Crown molding throughout enhancing the ceilings of up to 10ft & open floor plan-roomy 1542 sqft layout is perfect for entertaining! Kitchen W/granite counter, white cabinetry, backsplash, 5 high-end S/S appliances, wine fridge & RO drinking water unit. Breakfast bar w/overhang for casual dining. LR/DR W/upscale engineered hardwood, wall of windows, Dimplex electric fireplace W/custom stacked stone wall. Sliding doors lead to balcony running entire width of the condo W/customized floor decking & glass railings. Large Primary can easily accommodate king sized bed & has 4 closets. 4pc ensuite W/double glass shower & vanity W/double sinks. 2nd bedroom w/ample mirrored closet. 3pc main bath W/granite counters. Separate den W/pocket doors
Property Features
- Date Listed: Wednesday, August 09, 2023
- Virtual Tour: View Virtual Tour for 1601-150 Wellington St E Street E
- City: Guelph
- Neighborhood: Central West
- Major Intersection: Surrey St. E
- Full Address: 1601-150 Wellington St E Street E, Guelph, N1H 3R2, Ontario, Canada
- Kitchen: Main
- Listing Brokerage: Royal Lepage Royal City Realty Ltd. - Disclaimer: The information contained in this listing has not been verified by Royal Lepage Royal City Realty Ltd. and should be verified by the buyer.

