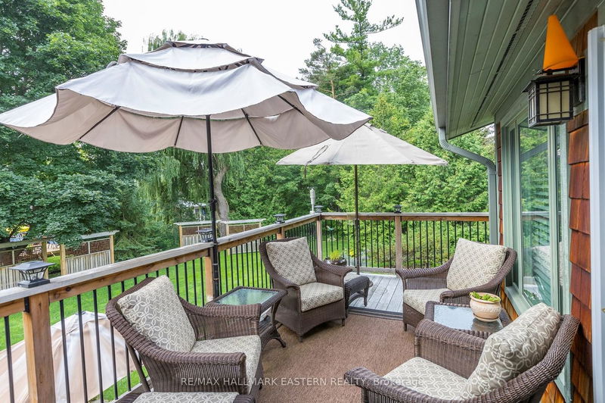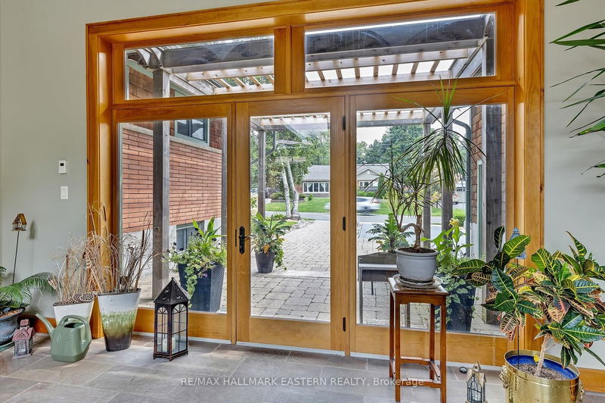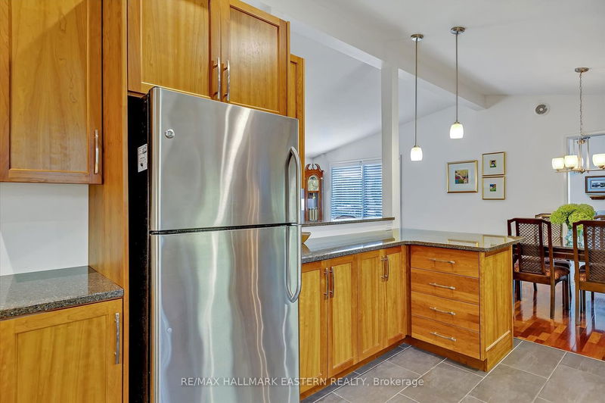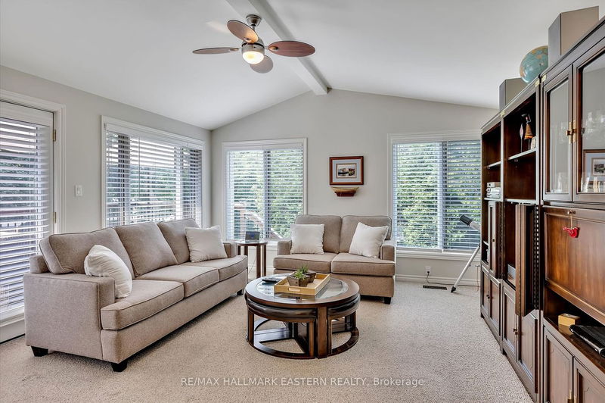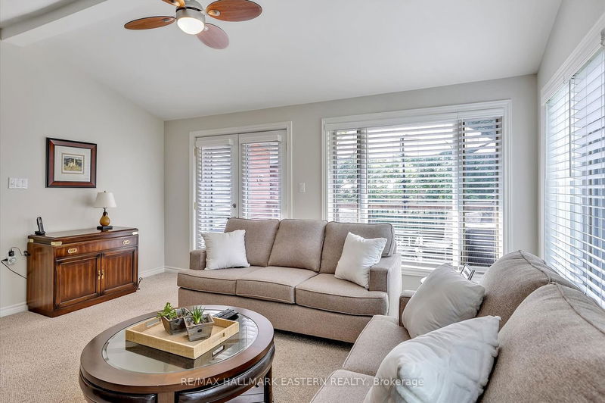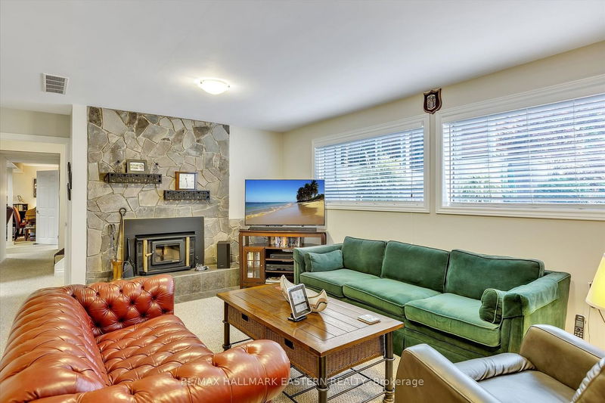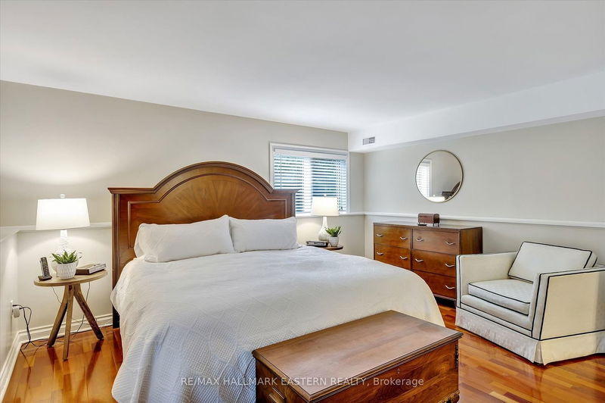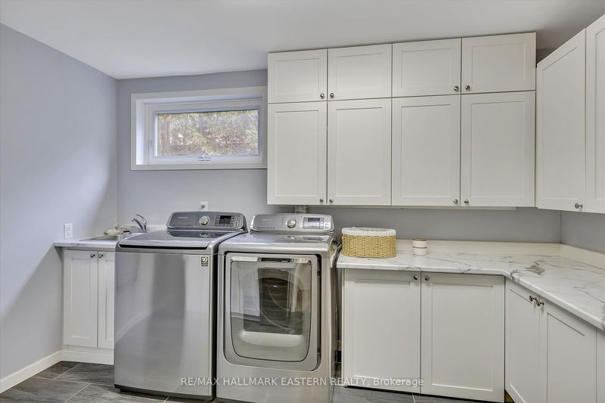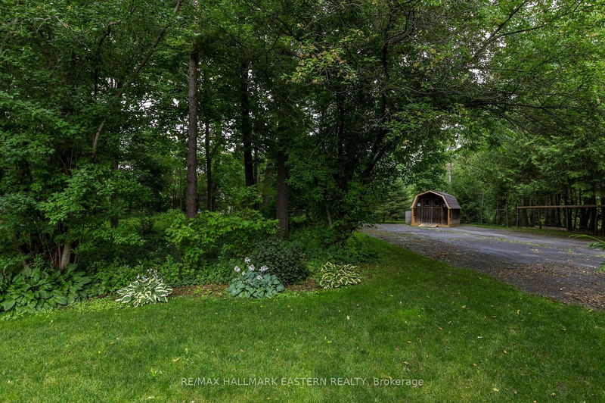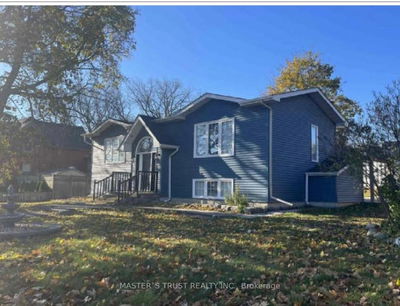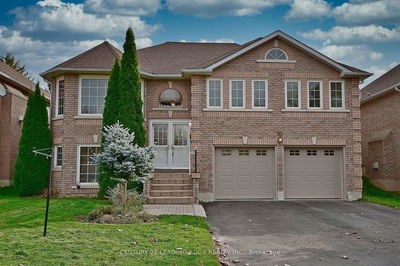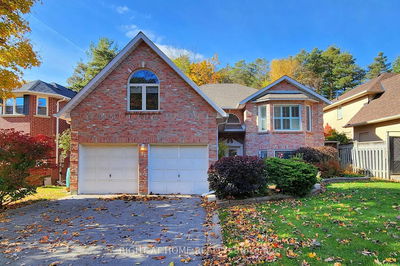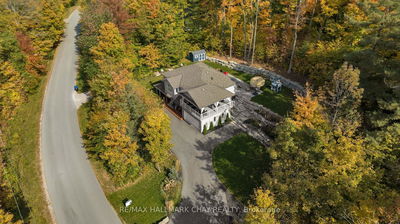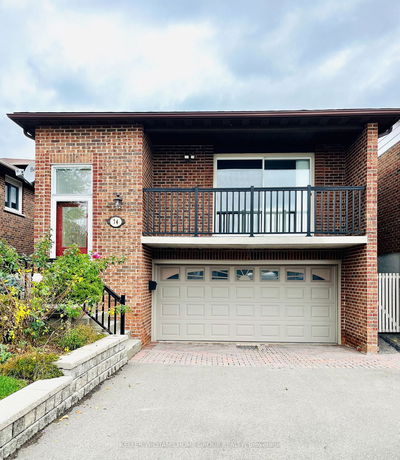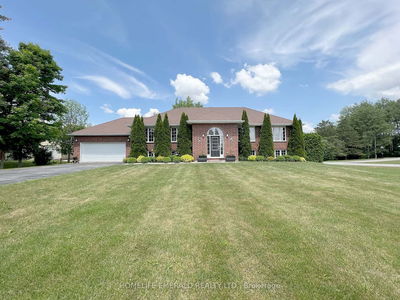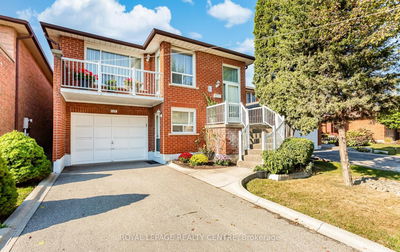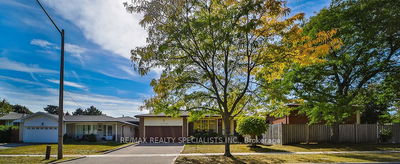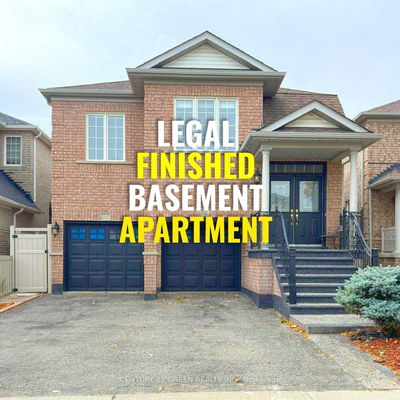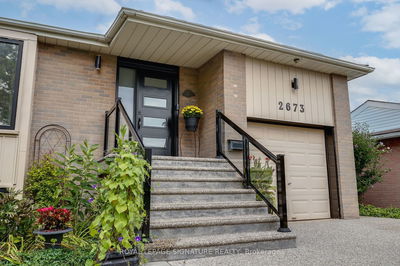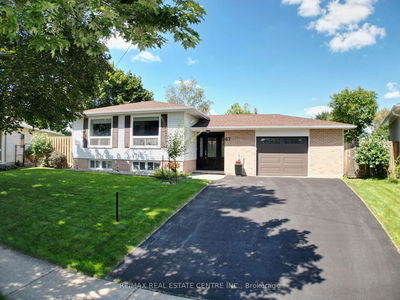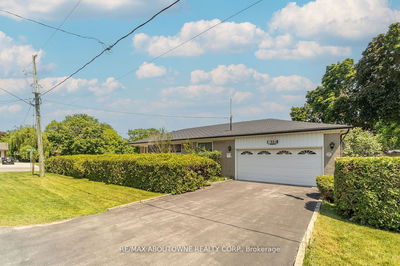Home for the Holidays. A showpiece nestled on an impressive well treed lot (.65 A) in one of Peterborough's most desired neighbourhoods. This home is stunning! From the striking glass foyer (18' X 9') with high ceilings, heated limestone floors and dramatic view, to the cozy four season sun room with walk-out to the upper deck, you will be impressed. Cathedral ceilings, hardwood floors, 2 fireplaces, along with an abundance of natural light and unobstructed views of nature from every window. Raised deck off the sun room, expansive patio, gardens, 'hidden' tennis court (77' X 33') from the past which could double as a basketball court, or winter ice rink. Ability to drive down either side of the house for easy pool installation. Spacious two car garage with high ceilings (8.72m X 7.01m) Located within walking distance of schools, stores, and the Peterborough Regional Health Care Ctr. Quick access to the GTA.
Property Features
- Date Listed: Friday, August 11, 2023
- Virtual Tour: View Virtual Tour for 177 Wallis Drive
- City: Peterborough
- Neighborhood: Monaghan
- Major Intersection: Wallis Dr. & Weller
- Living Room: Fireplace, Cathedral Ceiling, Hardwood Floor
- Kitchen: Granite Counter
- Family Room: W/O To Balcony, O/Looks Backyard
- Family Room: W/O To Patio, Fireplace
- Listing Brokerage: Re/Max Hallmark Eastern Realty - Disclaimer: The information contained in this listing has not been verified by Re/Max Hallmark Eastern Realty and should be verified by the buyer.


