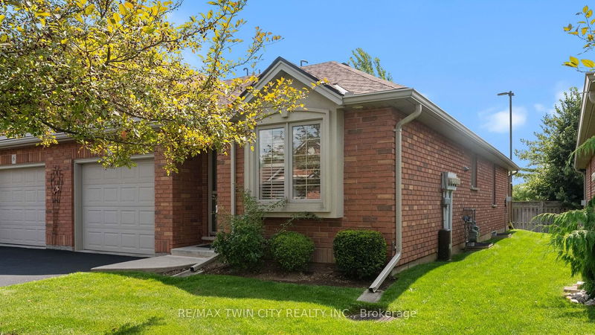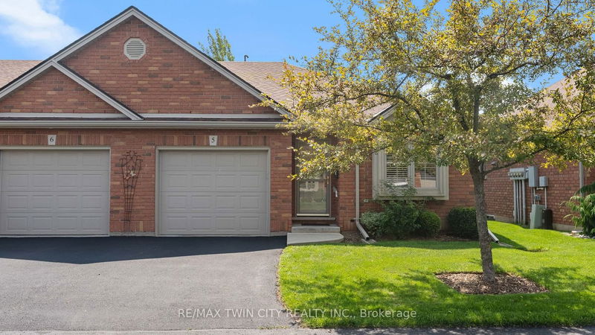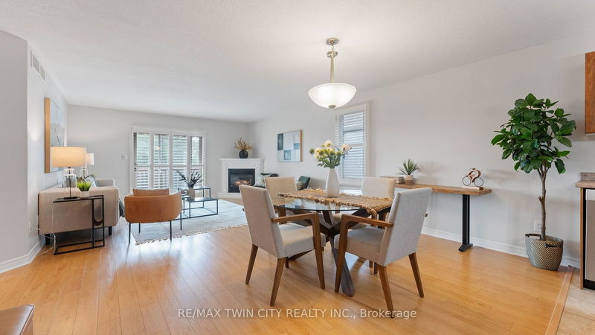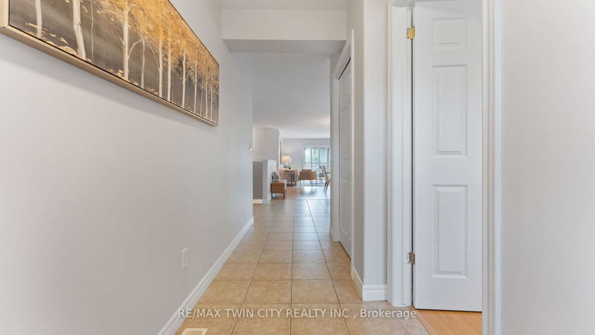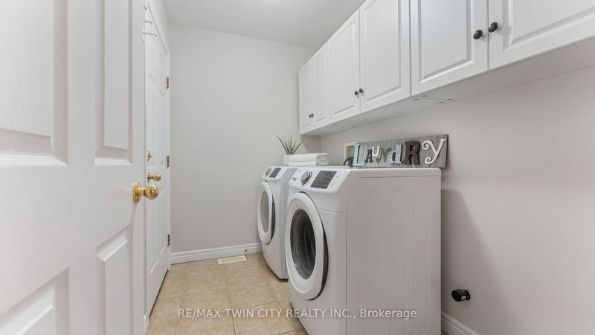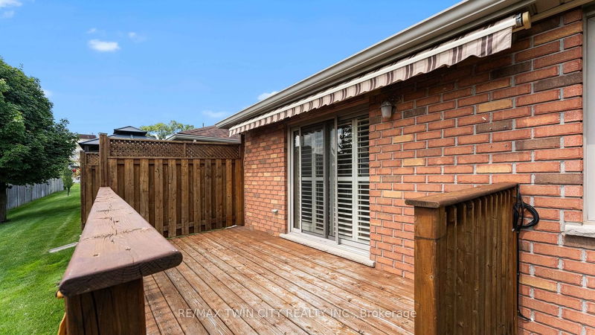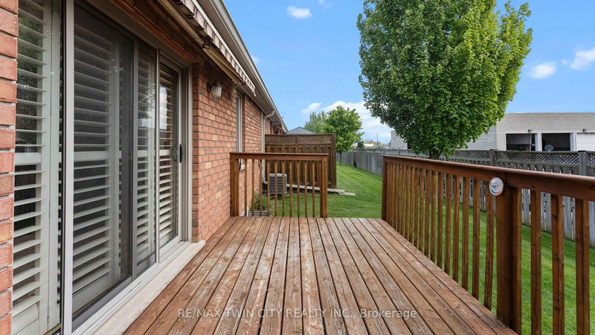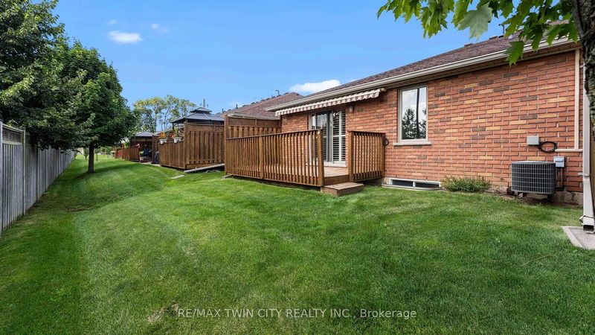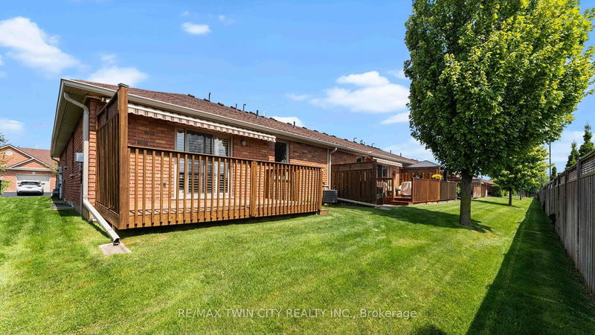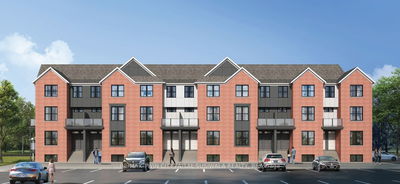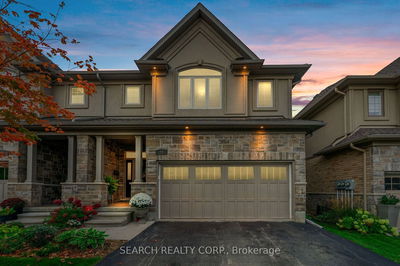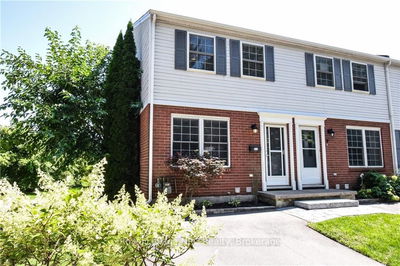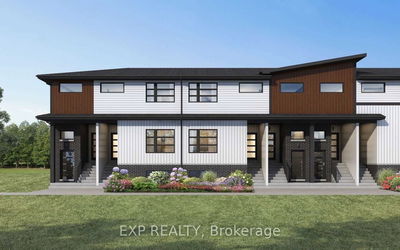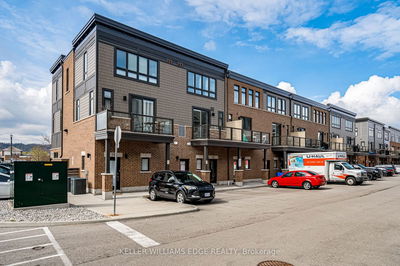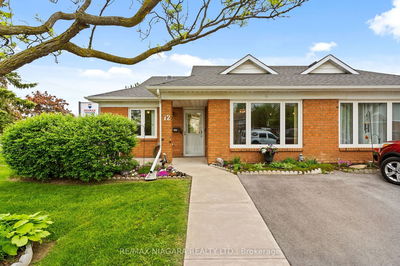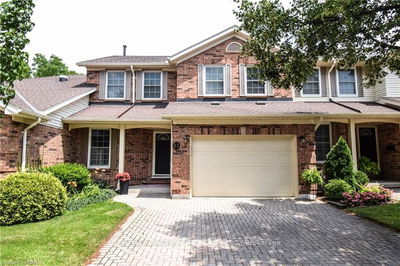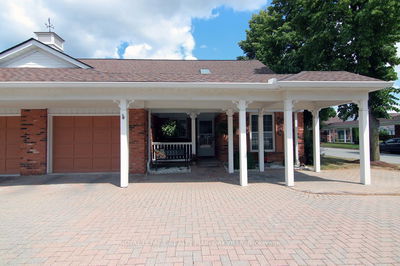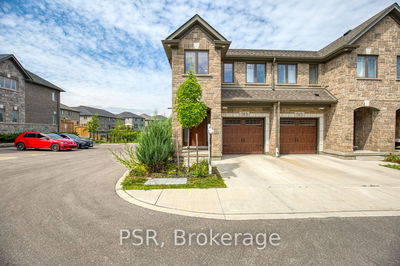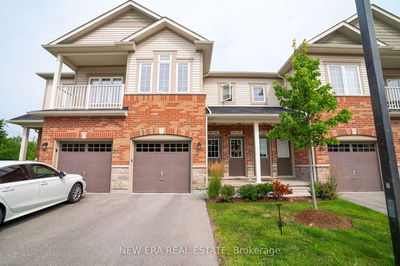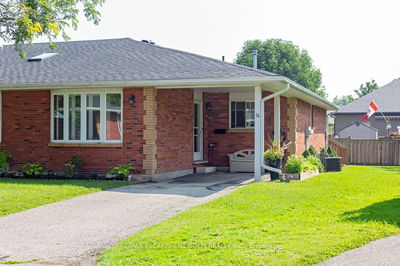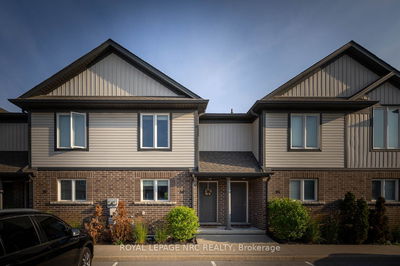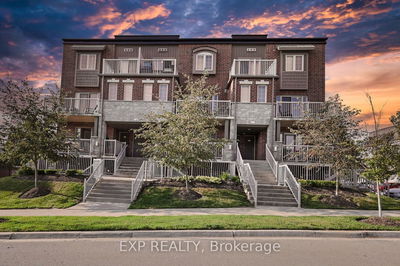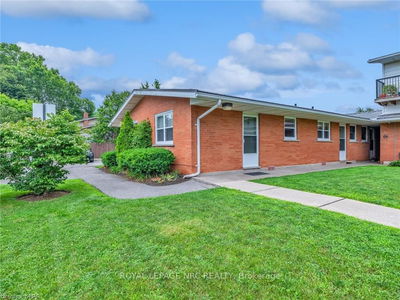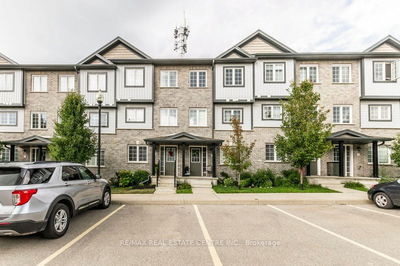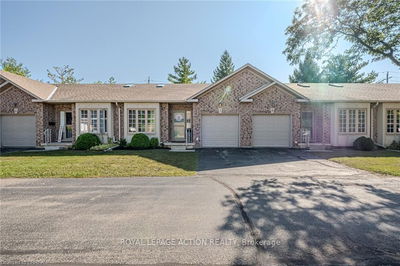Main Floor Living at it's Best! This well-kept 2 bedroom, 1 bathroom end unit offers an open concept plan and boasts pride of ownership throughout. Spacious and bright, the main floor features a large kitchen with ample cabinetry and workspace, a living room featuring the corner gas fireplace and sliding doors to the deck, a generously sized primary bedroom, second bedroom that would also be perfect as a home office or den and the main floor laundry room. The lower level is unspoiled and the possibilities here are endless - a party sized rec-room with a wet bar perhaps, 3rd bedroom, home gym, 2nd bathroom (already roughed-in). This lovely complex is situated in the desirable Brier Park neighbourhood and is close to all amenities and only just minutes to Hwy 403 access. Includes all appliances.
Property Features
- Date Listed: Tuesday, August 15, 2023
- Virtual Tour: View Virtual Tour for 5-35 Cobden Court
- City: Brantford
- Major Intersection: West St
- Full Address: 5-35 Cobden Court, Brantford, N3R 0A3, Ontario, Canada
- Kitchen: Main
- Living Room: Combined W/Dining
- Listing Brokerage: Re/Max Twin City Realty Inc. - Disclaimer: The information contained in this listing has not been verified by Re/Max Twin City Realty Inc. and should be verified by the buyer.

