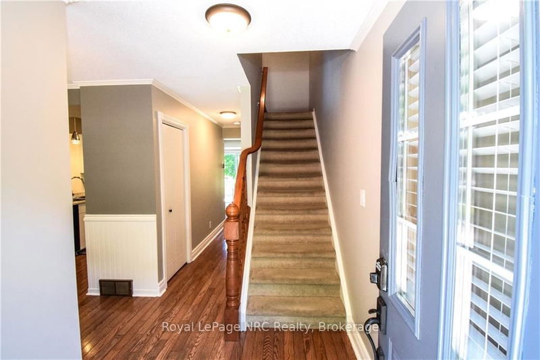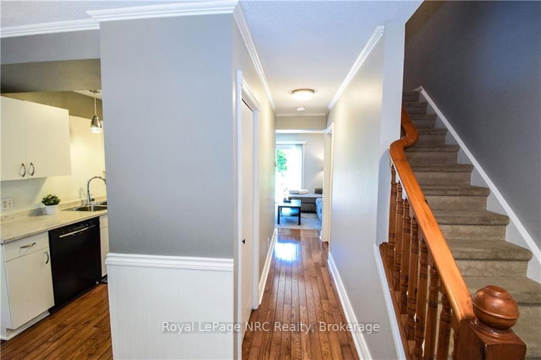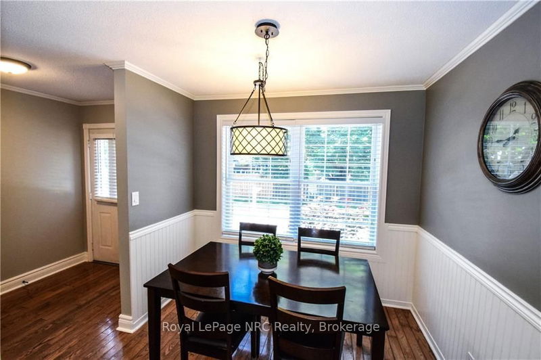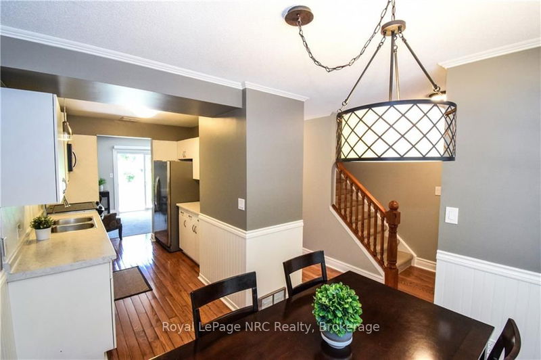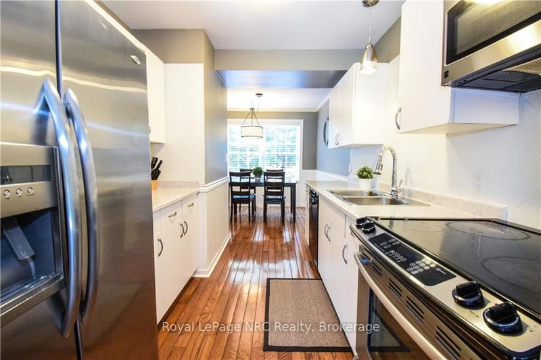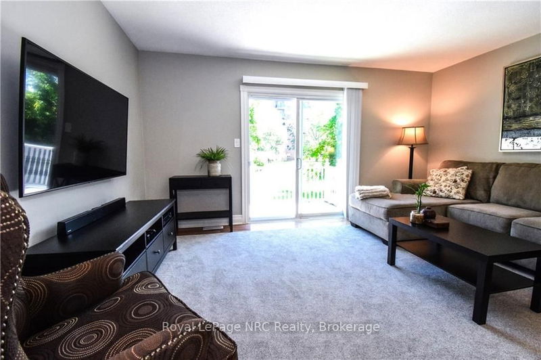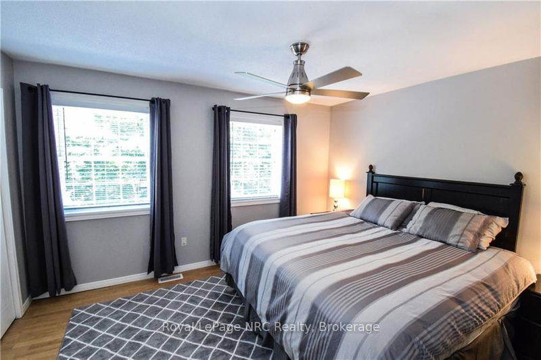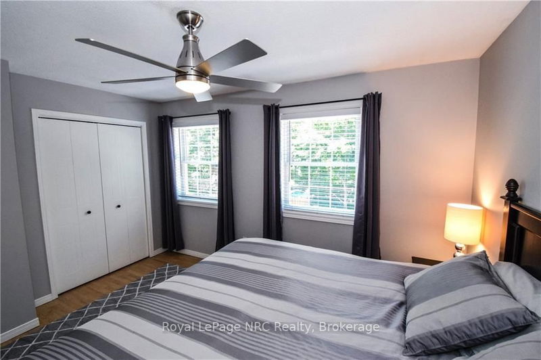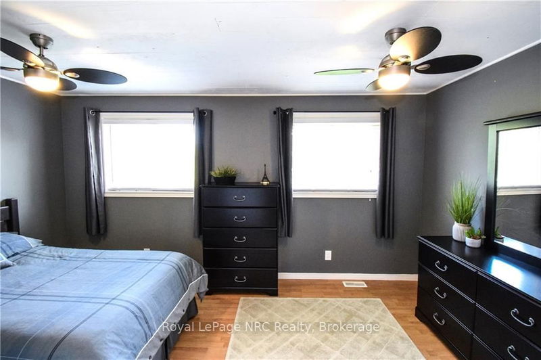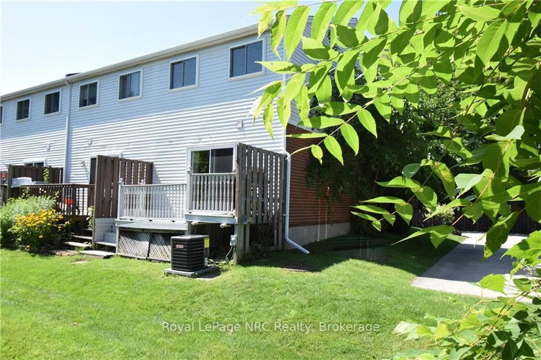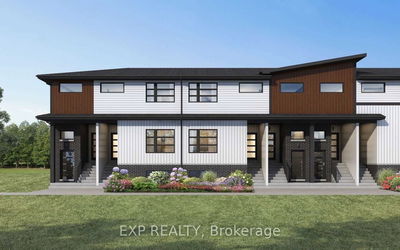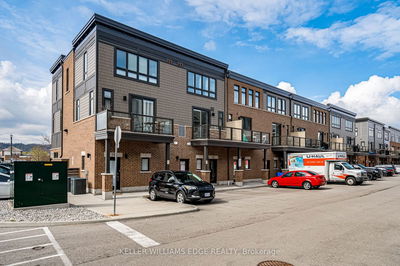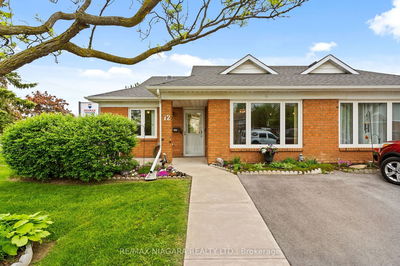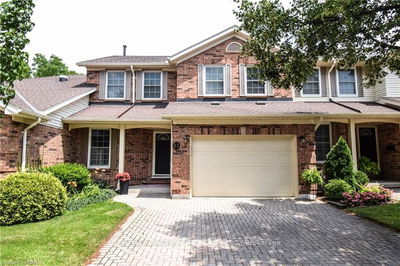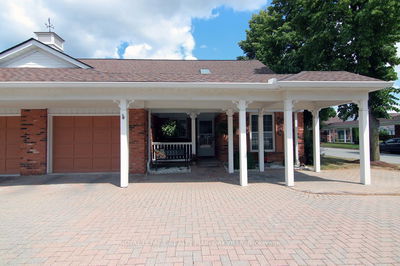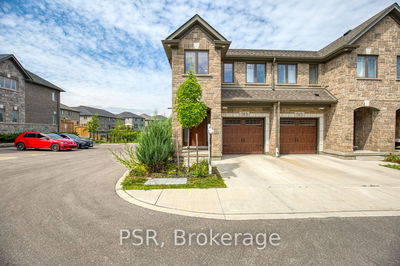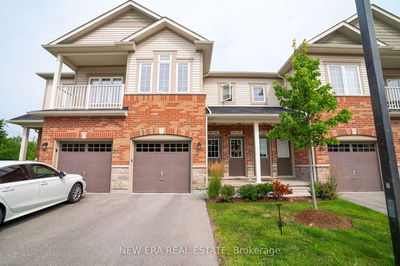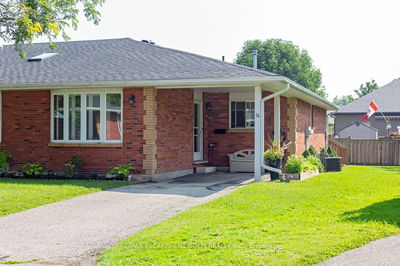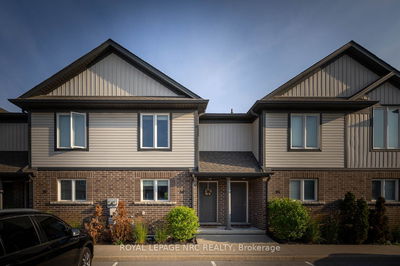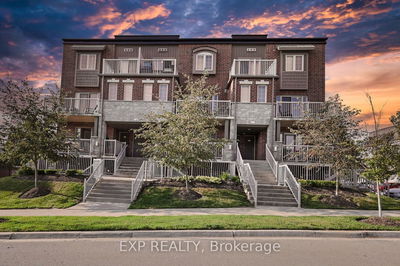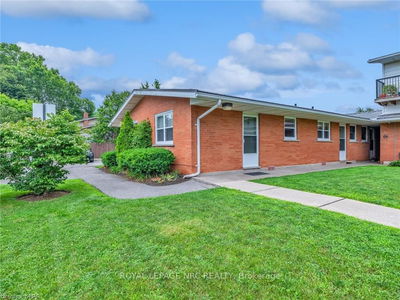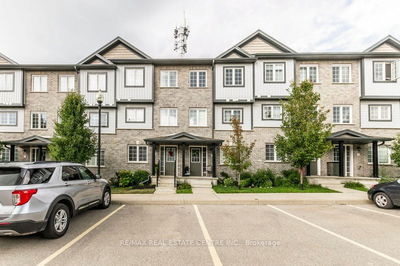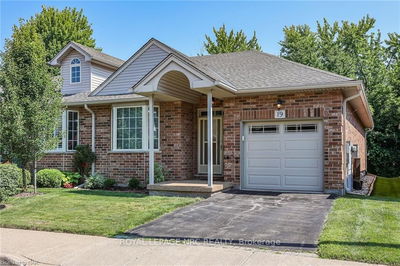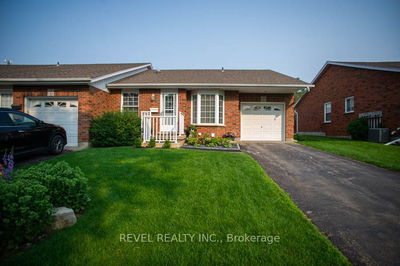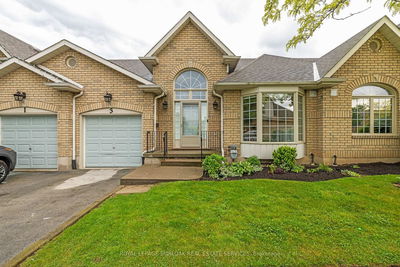Move in Ready, Charming 2-Bedroom, 2-Bathroom End-Unit Townhome in Grimsby's West End Nestled in a private and quiet location, this end-unit townhome offers the perfect blend of space, comfort, convenience, and modern living. 2 large bedrooms, 2 bathrooms; The main floor has oak hardwood floors, and offers a bright kitchen, dinette area, and living room - fridge, stove, built-in microwave, and dishwasher included. Upstairs has 2 spacious bedrooms and full washroom; basement is fully finished with 2 piece bath, pot lights and rec room with a dry bar - this extra space opens many possibilities for entertaining, hobbies, or a home office. Bar fridge is included. Basement laundry/utility room with washer and dryer. No rear neighbours, private deck & propane barbecue is included. New upgraded central A/C. Convenient front driveway parking space, and visitor parking for get-togethers. Enjoy the convenience of living within walking distance to all amenities and beautiful downtown Grimsby.
Property Features
- Date Listed: Tuesday, August 29, 2023
- Virtual Tour: View Virtual Tour for 10-20 Niagara Street
- City: Grimsby
- Major Intersection: Livingston/Glenwood
- Full Address: 10-20 Niagara Street, Grimsby, L3M 5K6, Ontario, Canada
- Kitchen: Main
- Living Room: Main
- Listing Brokerage: Royal Lepage Nrc Realty - Disclaimer: The information contained in this listing has not been verified by Royal Lepage Nrc Realty and should be verified by the buyer.


