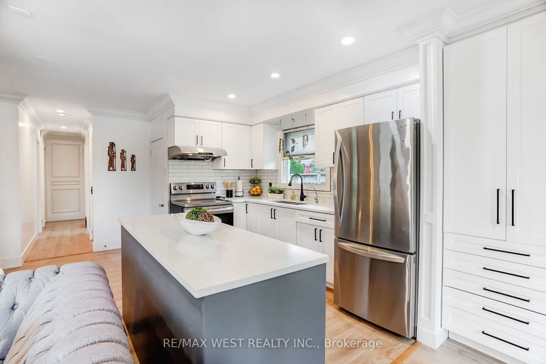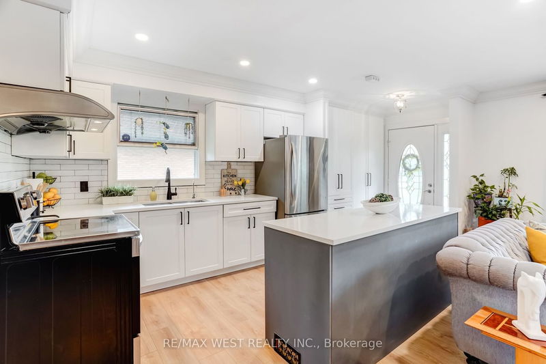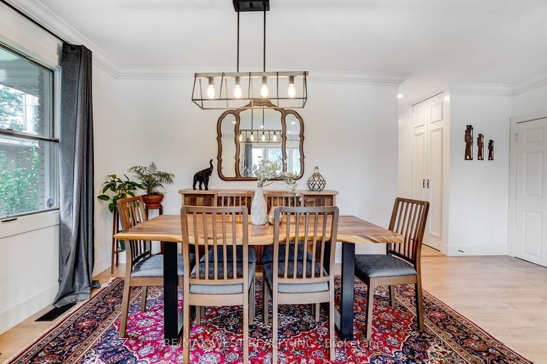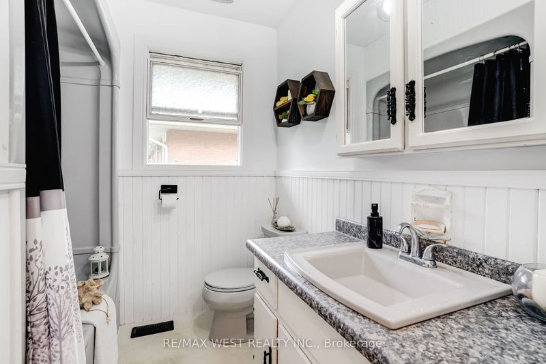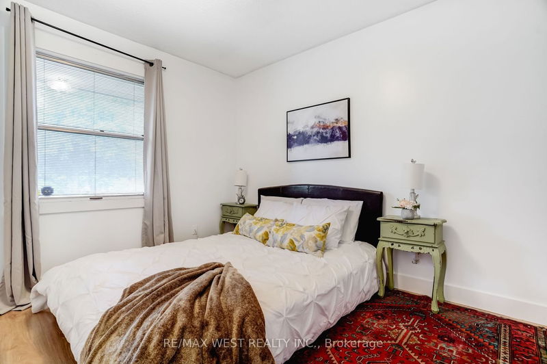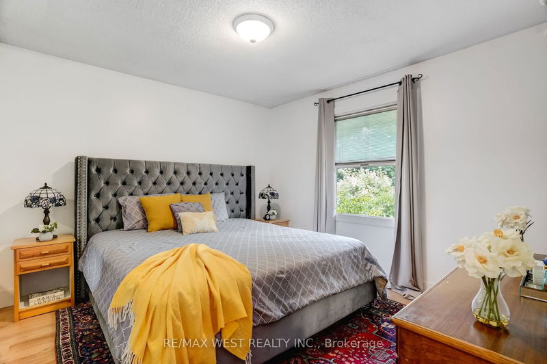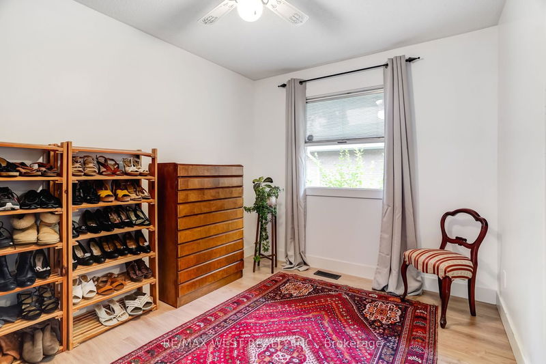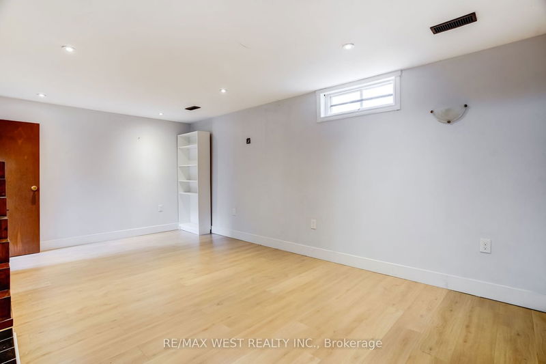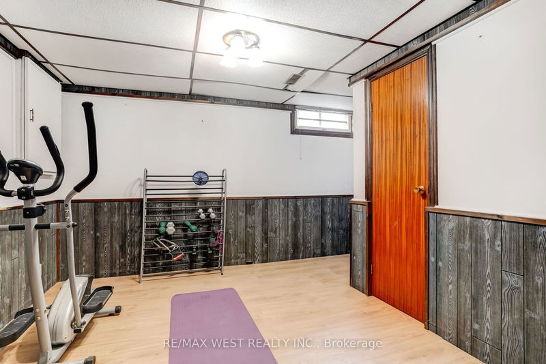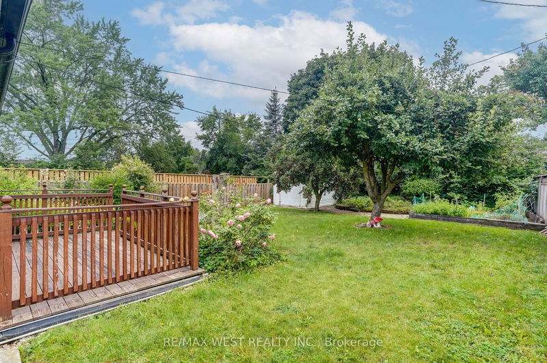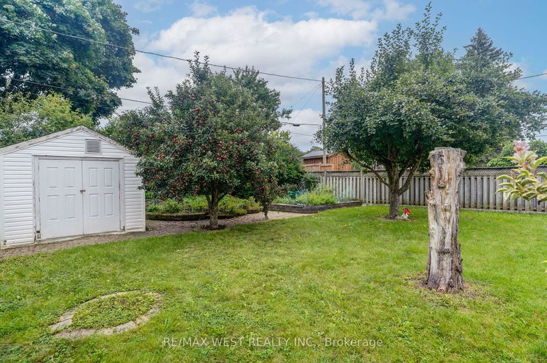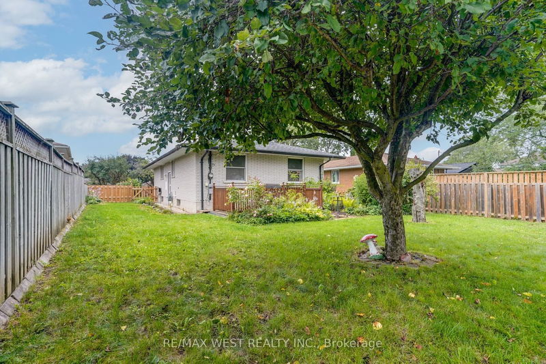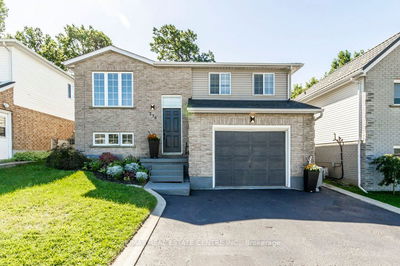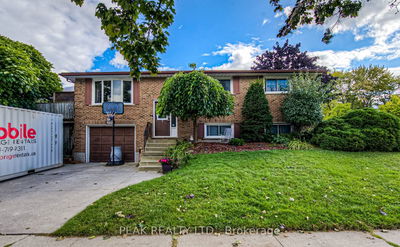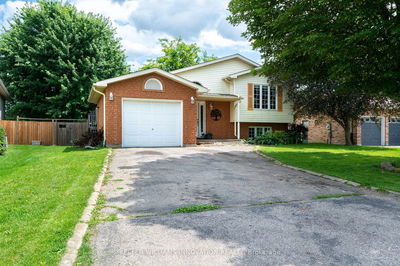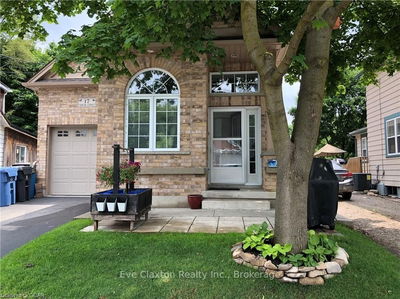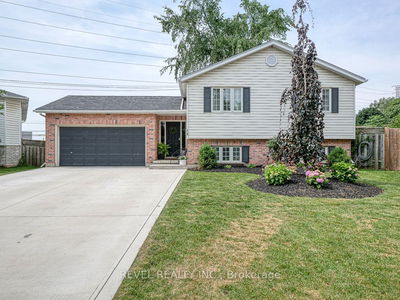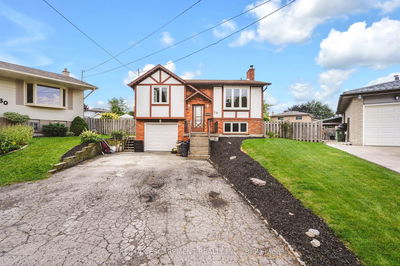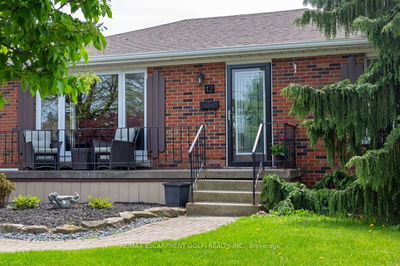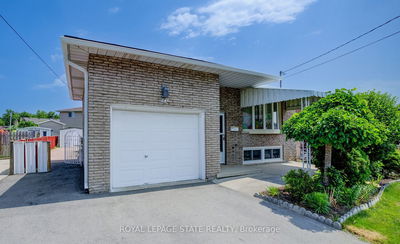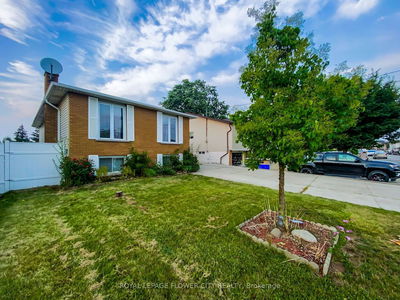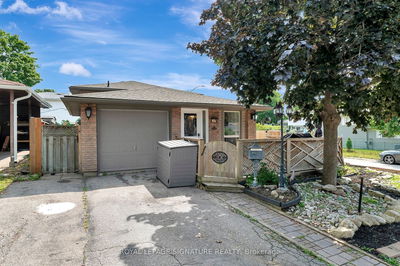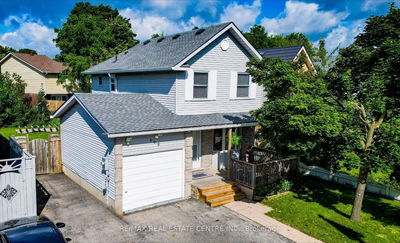Beautiful designer inspired renovations with a remodeled open concept main floor. Features of this home include a new kitchen with two-toned cabinetry and S/S appliances, new flooring, crown moulding, new baseboards, freshly painted, new doors, and a sun-filled Living room with a bay window overlooking the spacious dining room. Great floorplan for entertaining or family get togethers. The lower level has potential for an in-law suite with a separate entrance, rec room, bedroom, 3pc bath and shared laundry room. This home sits on a large 54x135ft lot in a desirable neighbourhood.
Property Features
- Date Listed: Friday, August 18, 2023
- City: Cambridge
- Major Intersection: King St E & Eagle St N.
- Living Room: Bay Window, Laminate, Crown Moulding
- Kitchen: Renovated, Laminate, Pantry
- Listing Brokerage: Re/Max West Realty Inc. - Disclaimer: The information contained in this listing has not been verified by Re/Max West Realty Inc. and should be verified by the buyer.


