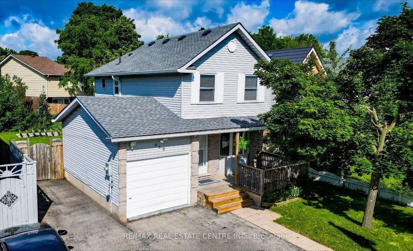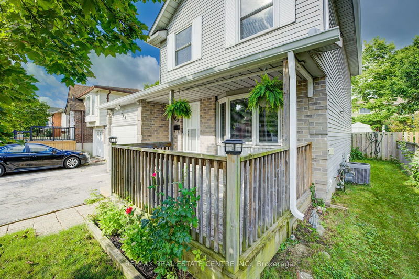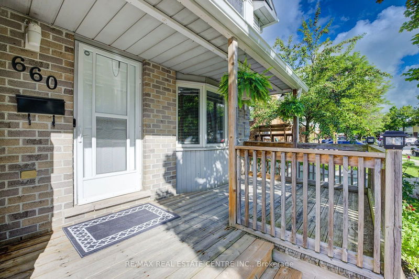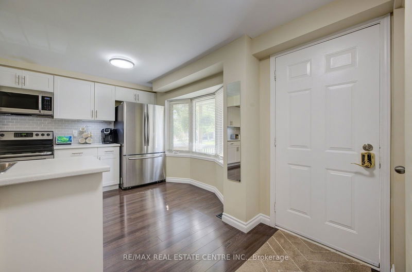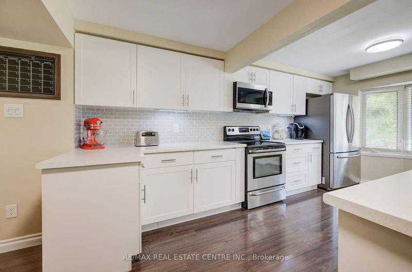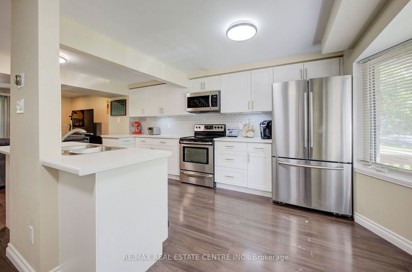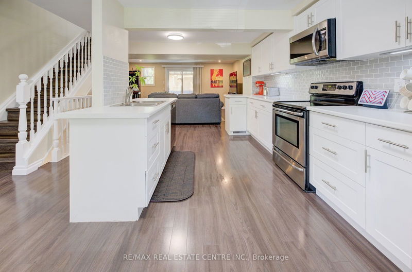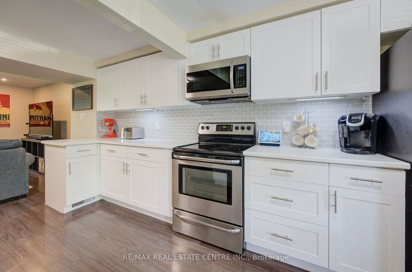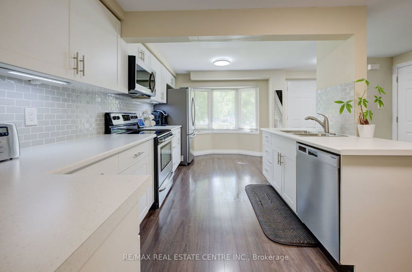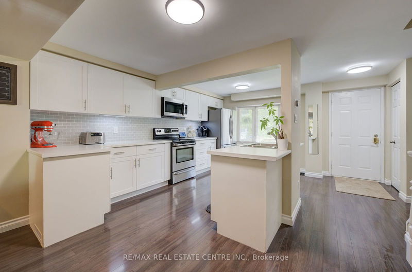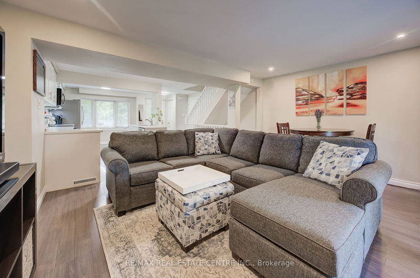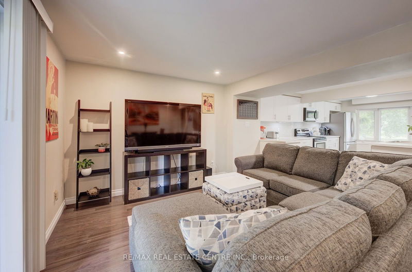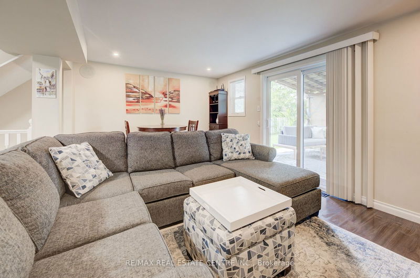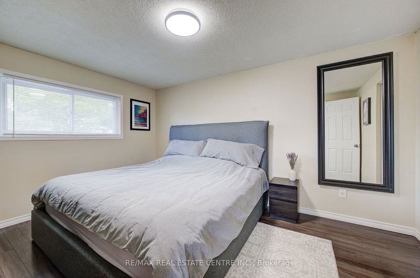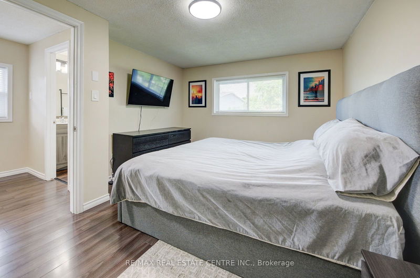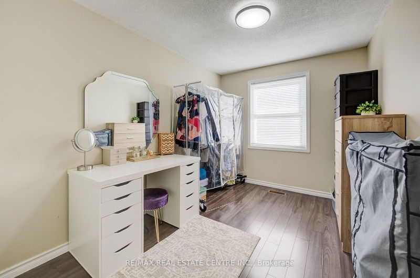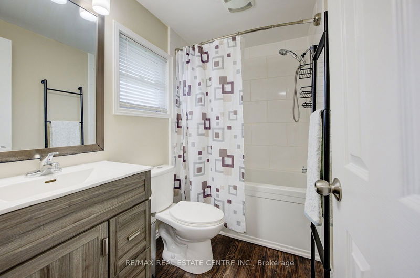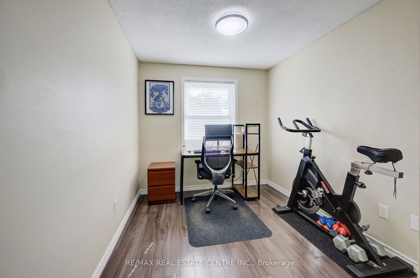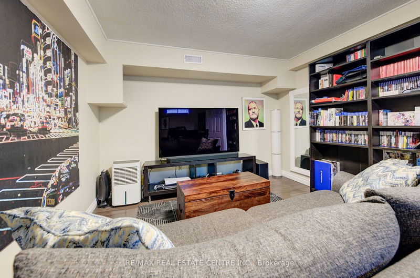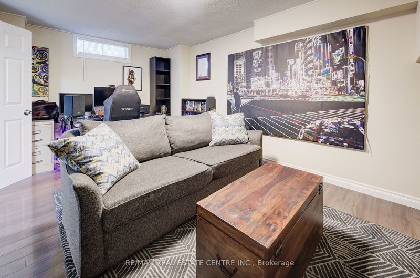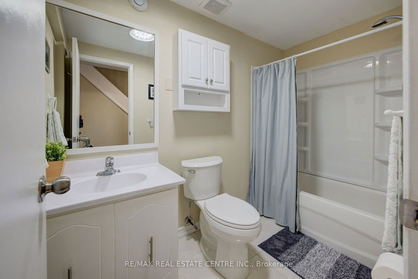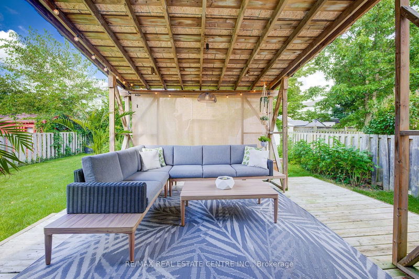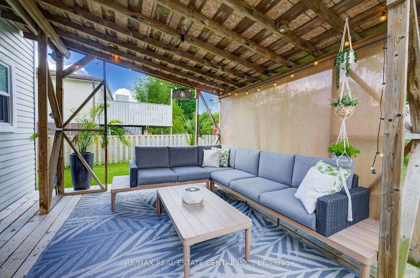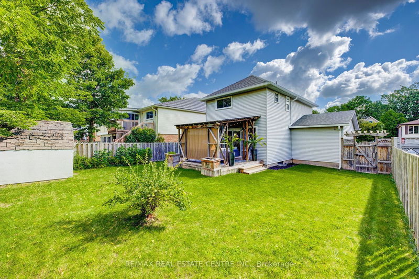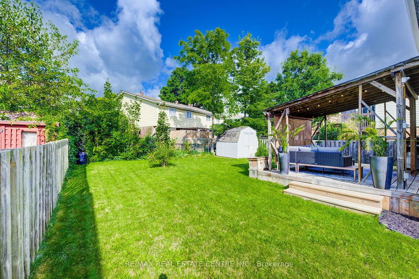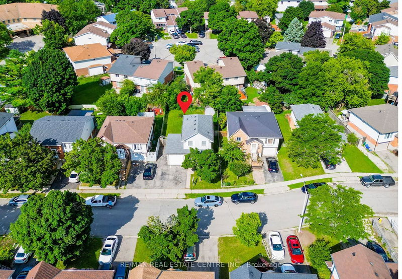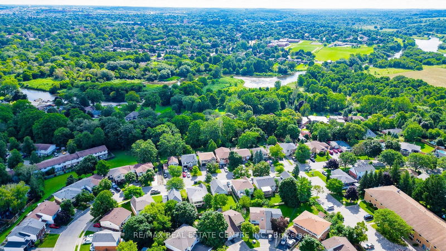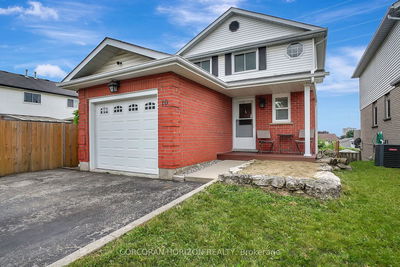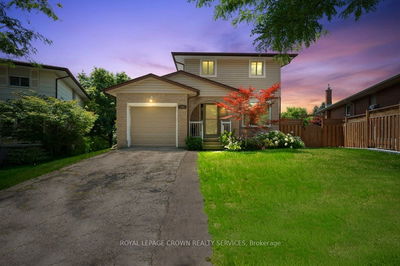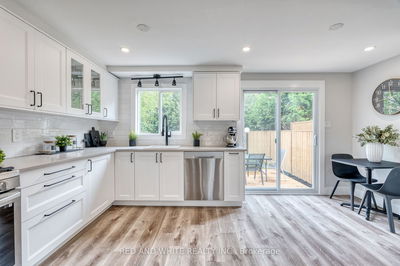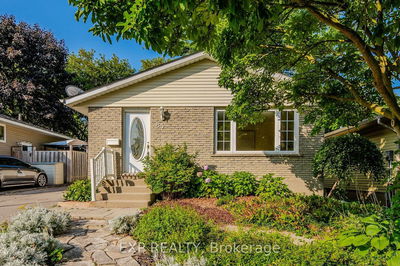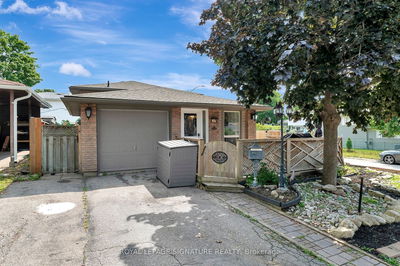Welcome to this beautifully renovated home, where modern style seamlessly blends with everyday comfort, all set in a sought-after Cambridge location! The bright, open-concept main floor, provides the perfect space for both casual living and entertaining. The custom kitchen, updated in 2021, features a stylish island, contemporary tiled backsplash, under-cabinet lighting, stainless steel appliances, and generous counter space and storage. Enjoy the serene view from the large bay window while you cook! With fresh, carpet-free flooring and a neutral color scheme throughout, the interior feels clean and inviting. The living/dining area opens to a chic covered patio through sliding glass doors, offering harmonious indoor-outdoor living while overlooking your private, fenced yard-ideal for relaxing or hosting family BBQs. Upstairs, you'll discover three well-sized bedrooms, including a spacious primary suite, along with a modern 4-piece bathroom. The finished basement adds flexibility, perfect as a 4th bedroom, recreation room, or home office, complete with an additional 4-piece bathroom and convenient laundry/utility room. Additional perks include inside entry to the garage, plenty of storage, and parking for two vehicles in the double-wide driveway. Situated in a desirable, family-friendly neighborhood, this home is just minutes from Highway 401, Kitchener, schools, shopping, dining, parks, trails, and the scenic Grand River. With recent updates like roof shingles (2018), furnace and A/C (2018), a hot water tank (2021), sliding patio door (2022), and new eavestroughs (2024), this home offers a perfect combination of style and functionality. Don't miss your chance to make this house your home.... Book your showing today!
Property Features
- Date Listed: Wednesday, September 25, 2024
- Virtual Tour: View Virtual Tour for 660 HILLVIEW Road
- City: Cambridge
- Major Intersection: Hwy 401 to Shantz Hill Rd to Preston Pkwy to Hillview Rd
- Full Address: 660 HILLVIEW Road, Cambridge, N3H 5H3, Ontario, Canada
- Listing Brokerage: Re/Max Real Estate Centre Inc. - Disclaimer: The information contained in this listing has not been verified by Re/Max Real Estate Centre Inc. and should be verified by the buyer.

