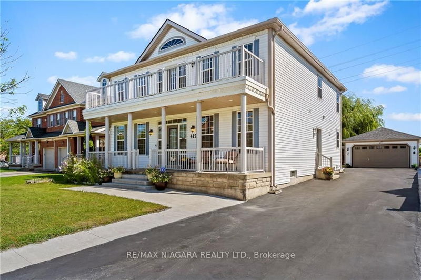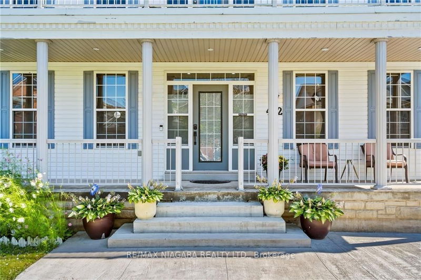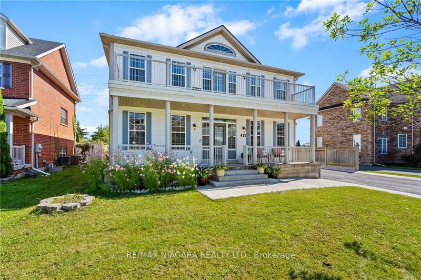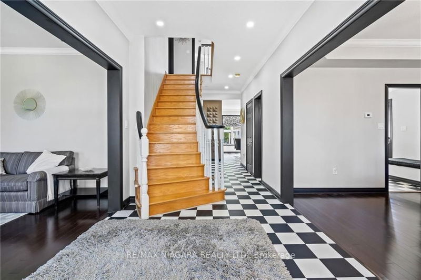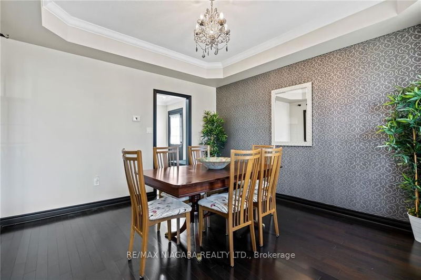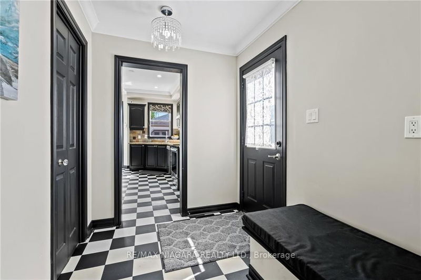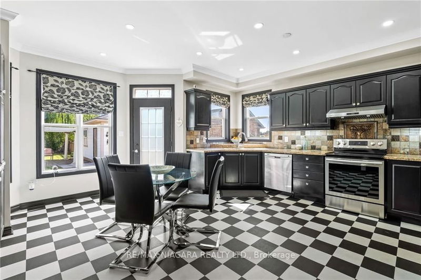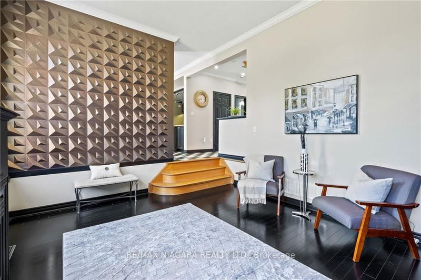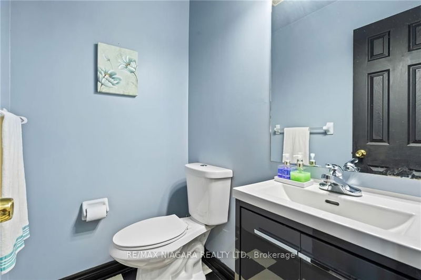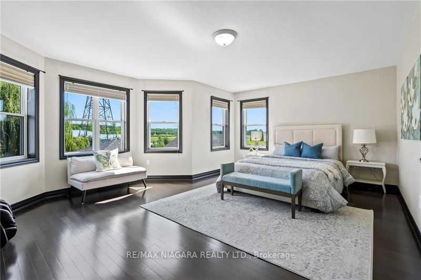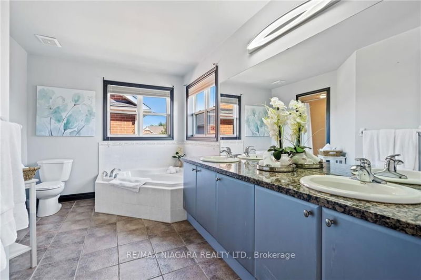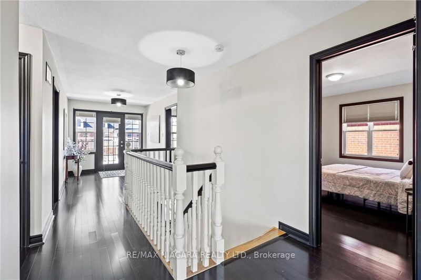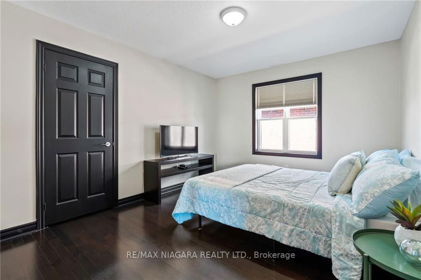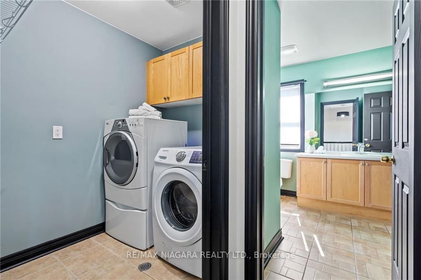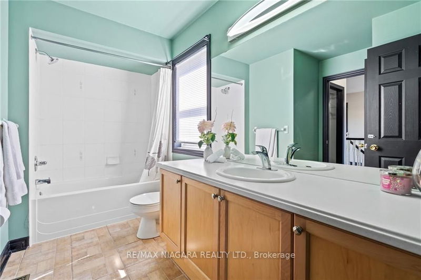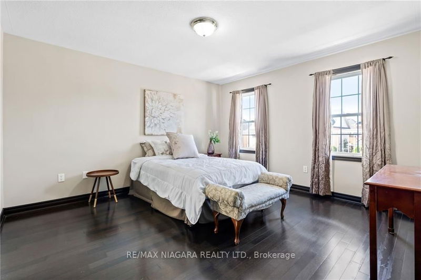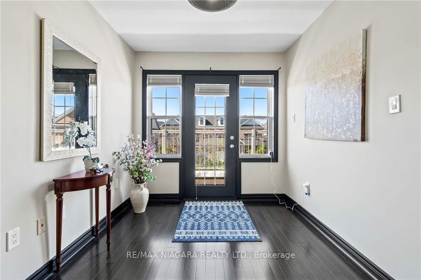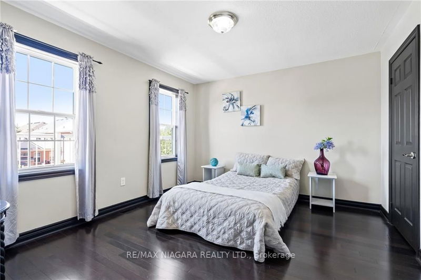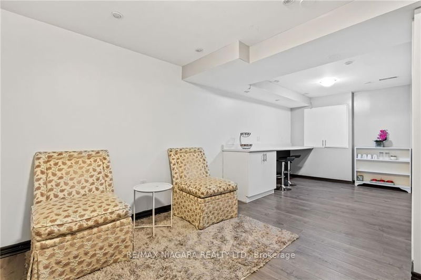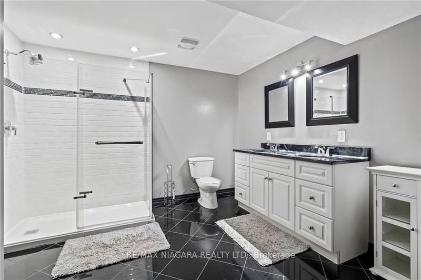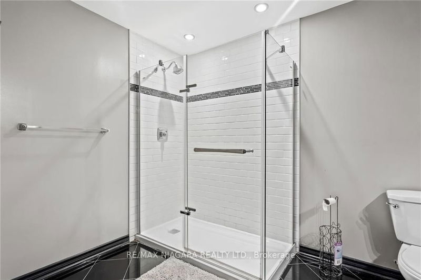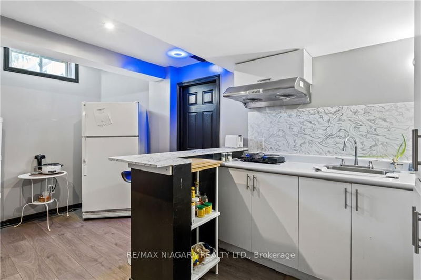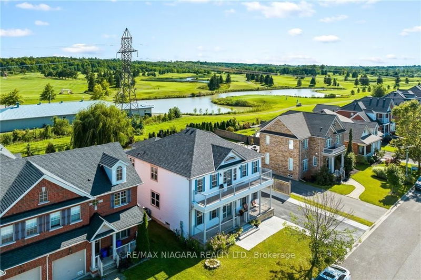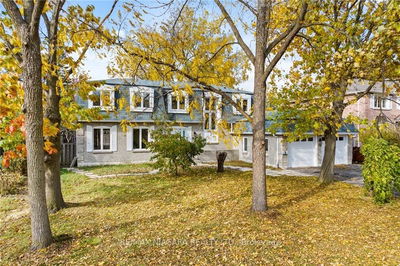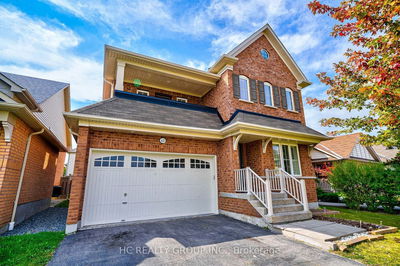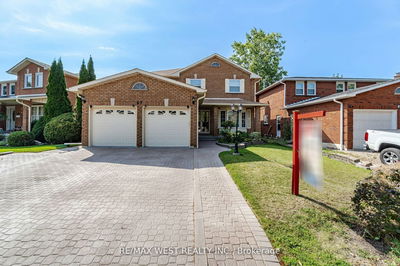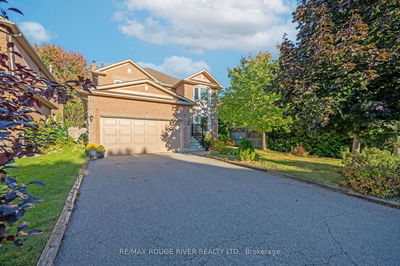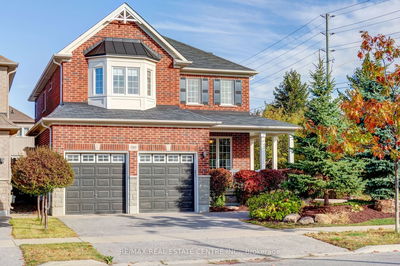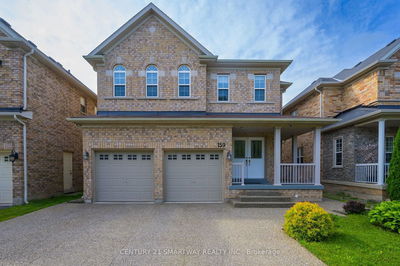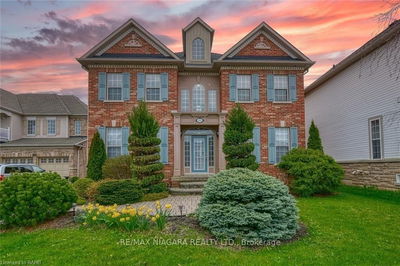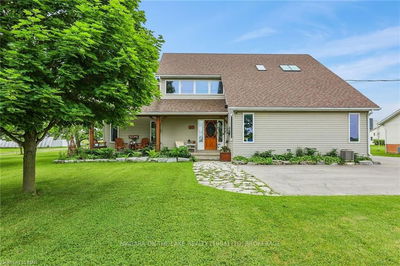Spacious 2 storey executive home on a premium lot backing onto the Royal Niagara Golf course, with picturesque views of the course leading up to the escarpment. Double car garage, oversized driveway great for boat/camper. Welcoming front porch, spacious balcony off the second floor, walking inside you will find over 4000 sqft of living space. This home offers 6 bed (4+2) and 4 bath home has been tastefully decorated. The main floor offers a grand foyer, living room, formal dining room, private office, sunken family room with gas fireplace, gourmet eat-in kitchen with stainless steel appliances, granite counters. Walkout from kitchen to your own large backyard oasis with a pergola! Basement includes kitchenette and 3pc bath perfect for an in-law situation, or potentially to be rented out for extra income. Conveniently located next to the Outlets, Niagara College, the QEW and countless wineries and restaurants. This house is not only a home...it's a lifestyle.
Property Features
- Date Listed: Friday, September 01, 2023
- Virtual Tour: View Virtual Tour for 412 Wright Crescent
- City: Niagara-on-the-Lake
- Major Intersection: Glendale Ave
- Living Room: Main
- Family Room: Main
- Kitchen: Main
- Listing Brokerage: Re/Max Niagara Realty Ltd. - Disclaimer: The information contained in this listing has not been verified by Re/Max Niagara Realty Ltd. and should be verified by the buyer.

