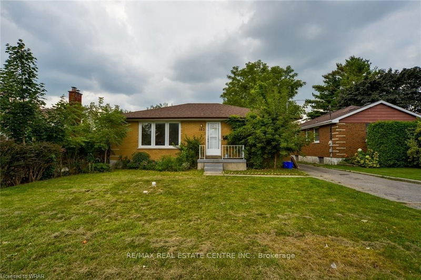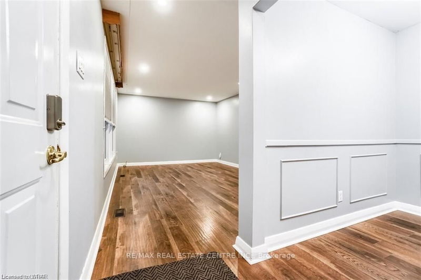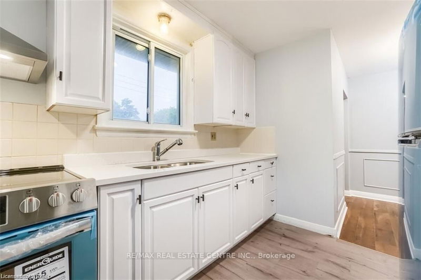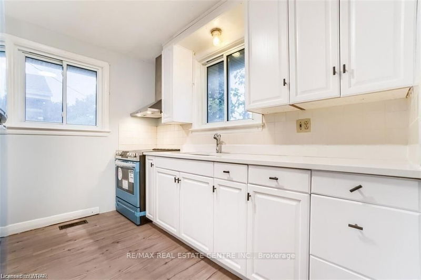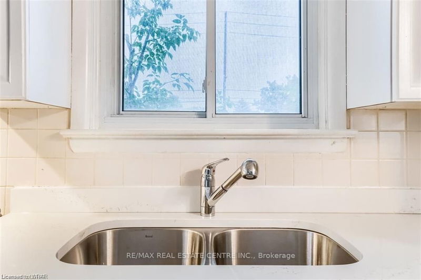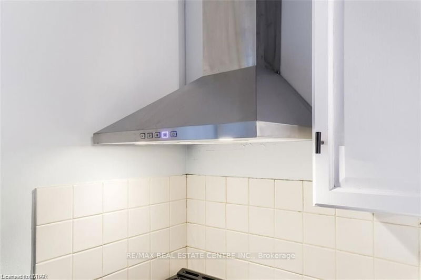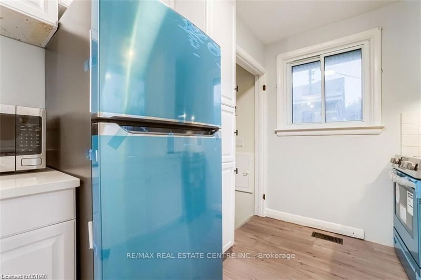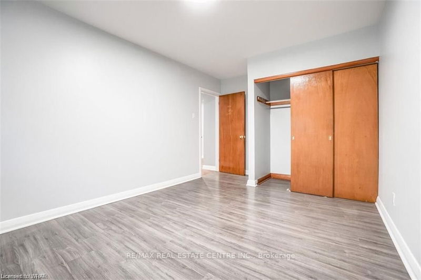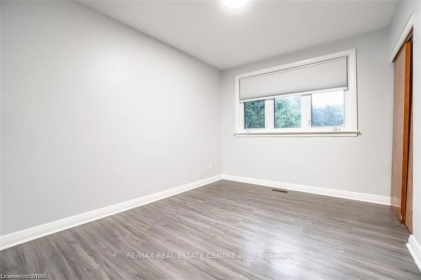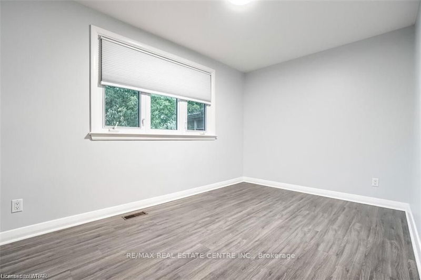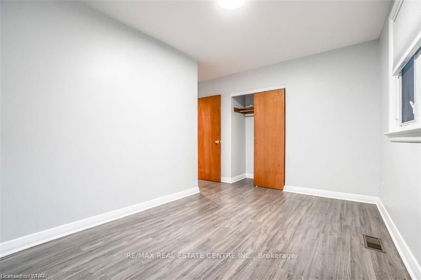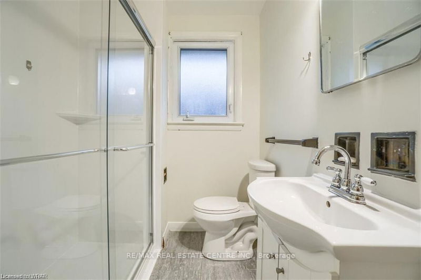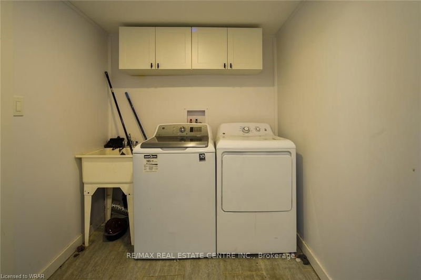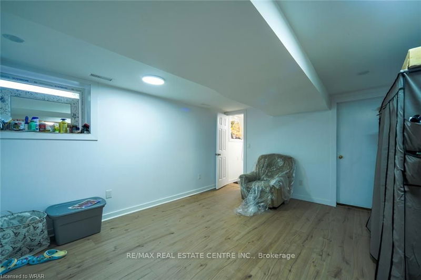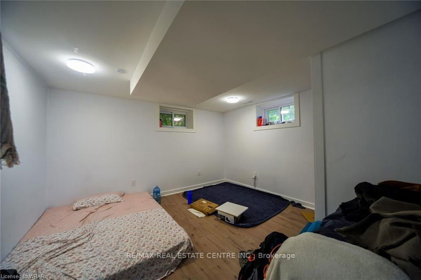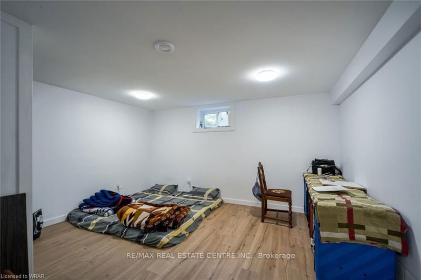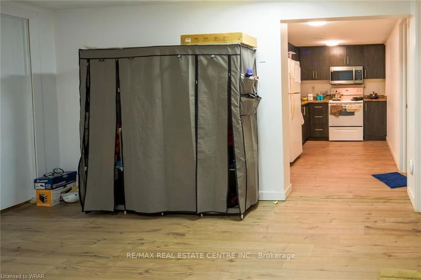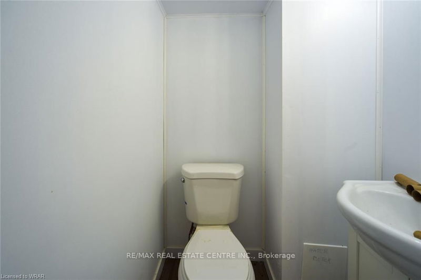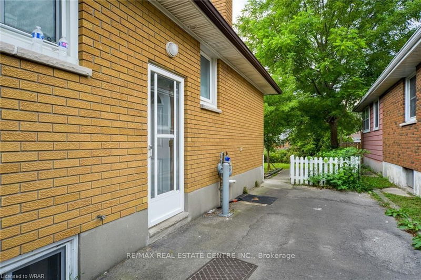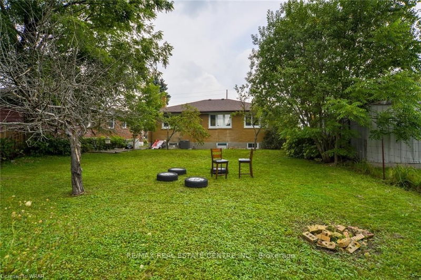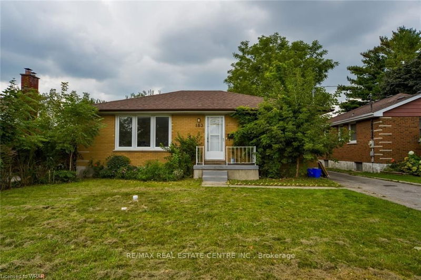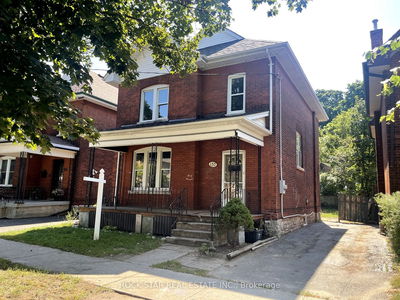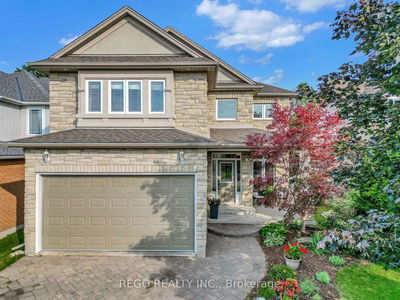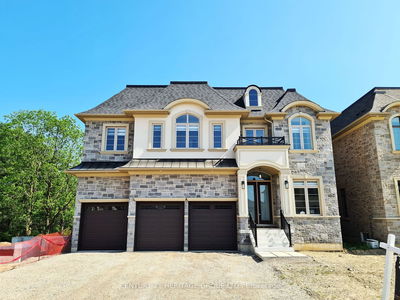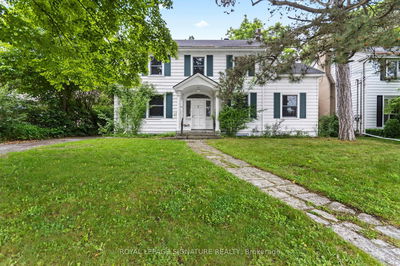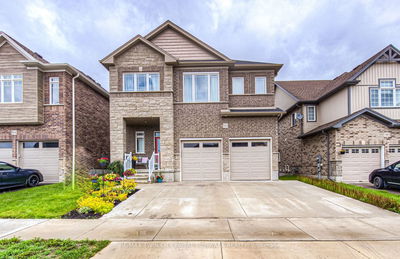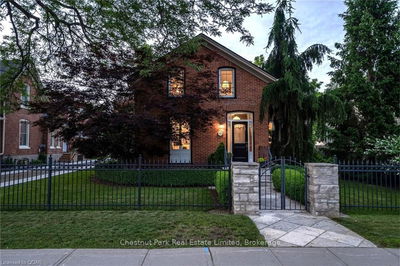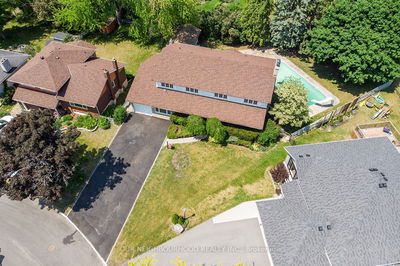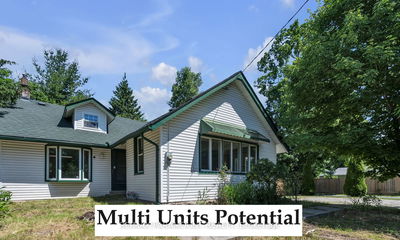Nestled in the charming neighborhood of South East London, this well-maintained bungalow presents an enticing opportunity for both young families & rental investors. This property showcases a host of recent updates, ensuring a modern and comfortable living experience. Upon stepping inside, you'll immediately notice the new vinyl flooring that spans throughout both the upper and lower living areas. This stylish renovation complements the updated windows, shingles & central air. The main floor living area is bathed in natural light streaming through a large window The kitchen boasts a quartz countertop and new appliances. The main level has a separate eating area, three well-proportioned bedrooms. The main bathroom has an airy three-piece design, complete with glass doors on the shower.This property has a separate private side entrance, leading to the finished lower level.
Property Features
- Date Listed: Friday, September 15, 2023
- Virtual Tour: View Virtual Tour for 183 Clarke Road
- City: London
- Major Intersection: Subury Ave
- Full Address: 183 Clarke Road, London, N5W 5E3, Ontario, Canada
- Living Room: Main
- Kitchen: Main
- Kitchen: Lower
- Living Room: Lower
- Listing Brokerage: Re/Max Real Estate Centre Inc. - Disclaimer: The information contained in this listing has not been verified by Re/Max Real Estate Centre Inc. and should be verified by the buyer.

