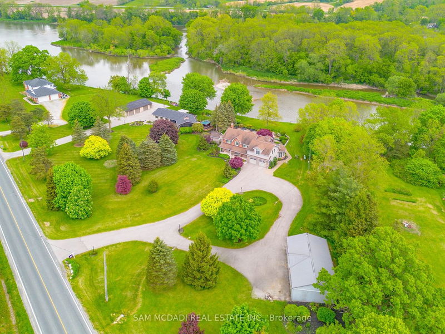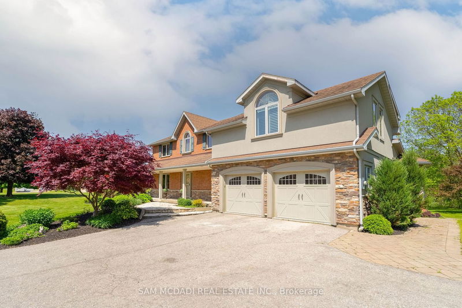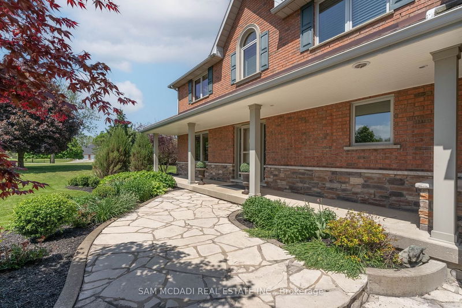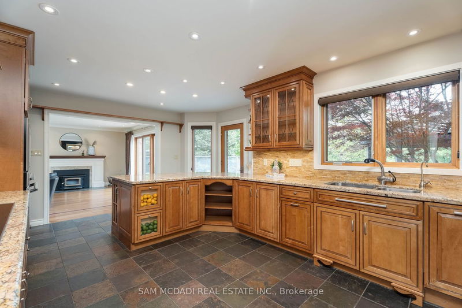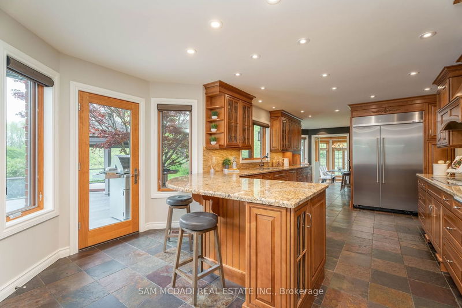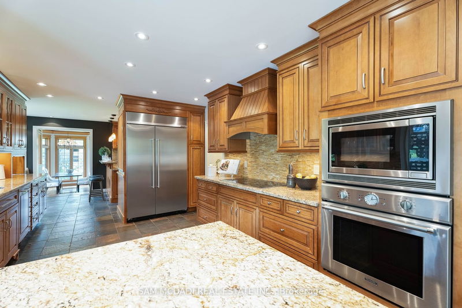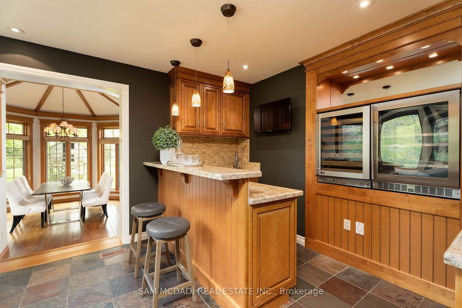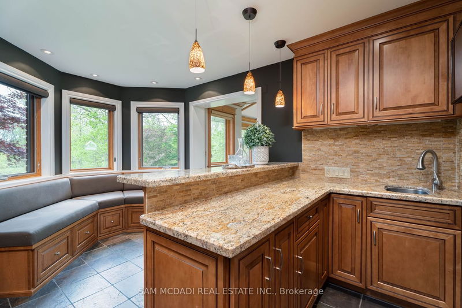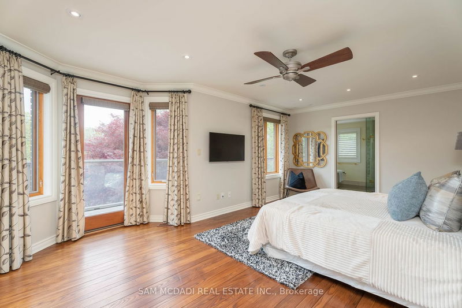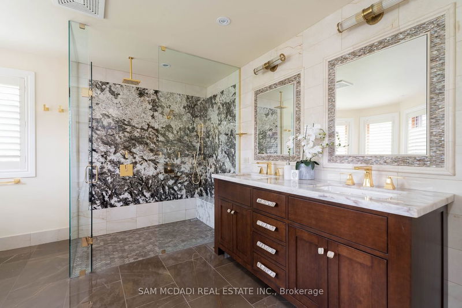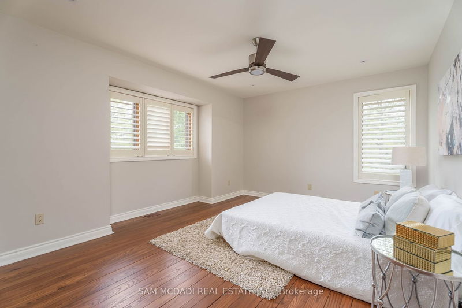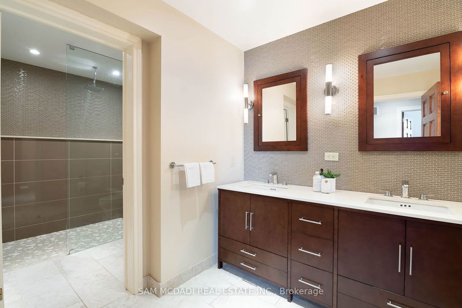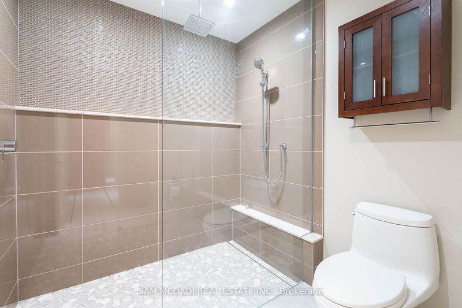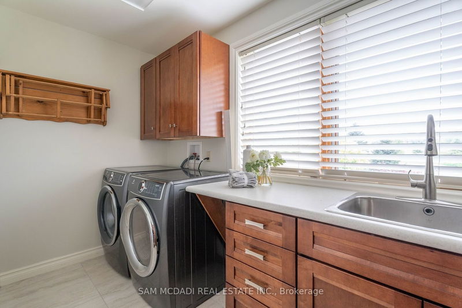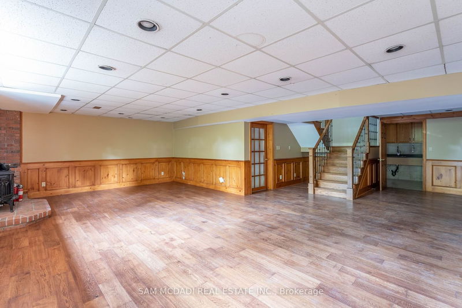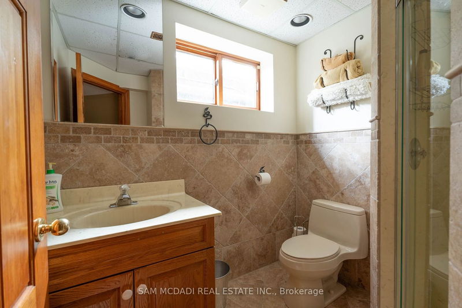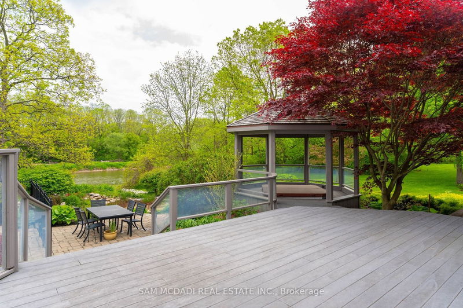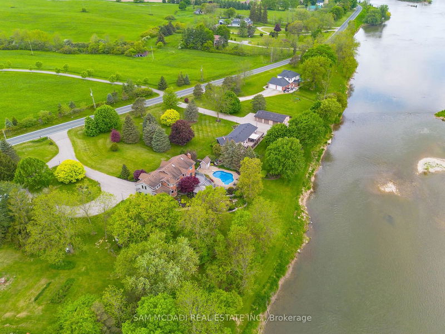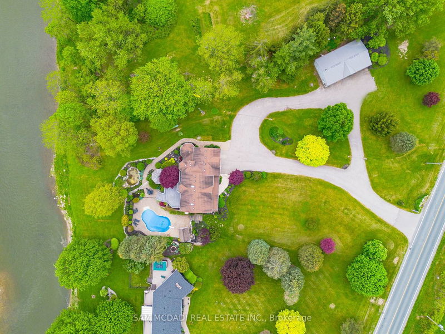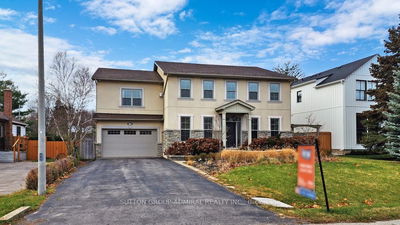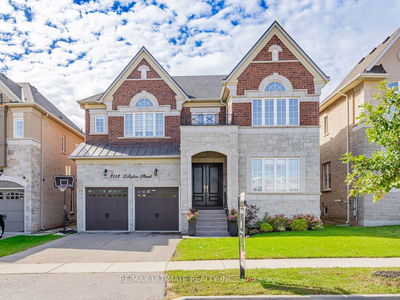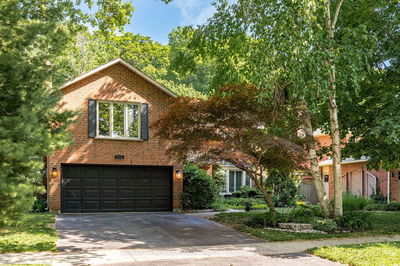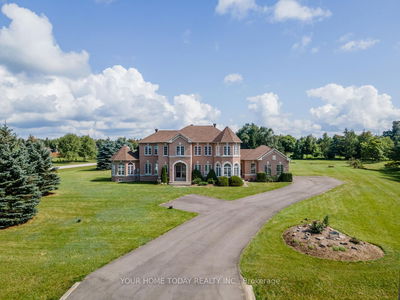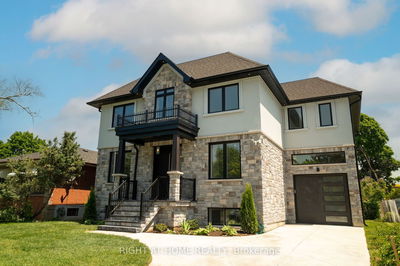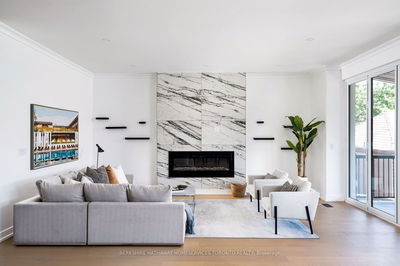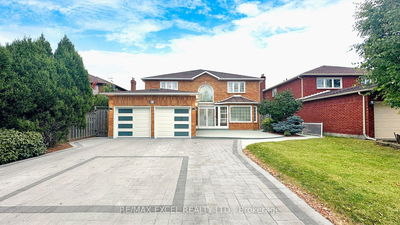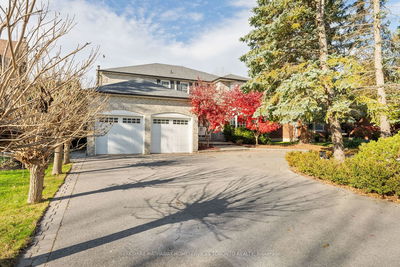Welcome to your own private oasis situated on 1.65 acres of lush land backing onto the grand river. W/ approx. 5,800 Sf total, this charming home fts beautiful H/W flrs T/O, multiple fireplaces, Lg windows & immaculate workmanship T/O. The grande kitchen w/ direct access to the oversize deck ft S/S Appls, granite counters, and a wet bar w/ seating. Enjoy hosting family & friends over for elegant dinner parties in the beautiful dining Rm w/ vaulted ceilings & flr to ceiling windows O/L the well manicured grounds. Bright & spacious living rm elevated w/ Lg windows, crown molding & access to the deck. The Primary resides on the 2nd Lvl w/ a Lg W/I closet & a 5pc ensuite w/ sophisticated tiling. 3 More Bdrms on this Lvl w/ their own design details + 2 shared 4pc baths. The completed bsmt fts a 5th bdrm, a lg rec area w/ wainscotting, above grade windows, and ample storage space. Entertain in your dream backyard with extensive landscaping boasting an inground pool, raised deck, hot tub
Property Features
- Date Listed: Saturday, September 30, 2023
- Virtual Tour: View Virtual Tour for 3240 River Road
- City: Haldimand
- Neighborhood: Haldimand
- Full Address: 3240 River Road, Haldimand, N0A 1E0, Ontario, Canada
- Kitchen: W/O To Deck, Granite Counter, Stainless Steel Appl
- Living Room: W/O To Deck, Fireplace, Hardwood Floor
- Listing Brokerage: Sam Mcdadi Real Estate Inc. - Disclaimer: The information contained in this listing has not been verified by Sam Mcdadi Real Estate Inc. and should be verified by the buyer.

