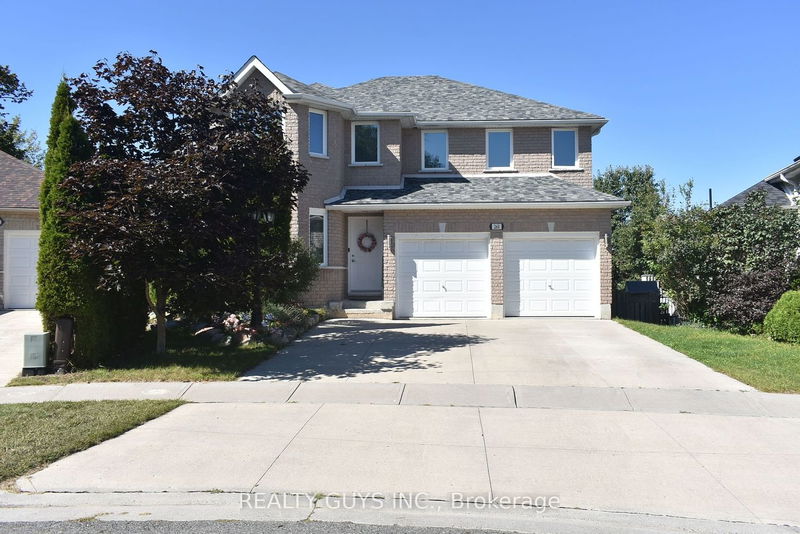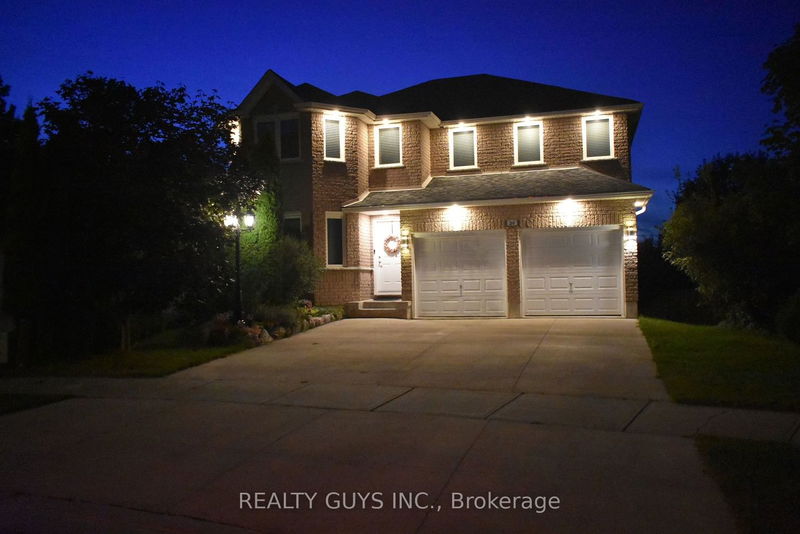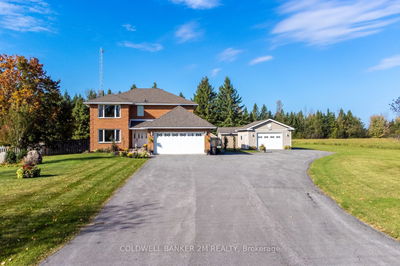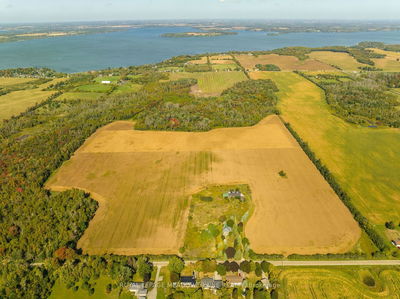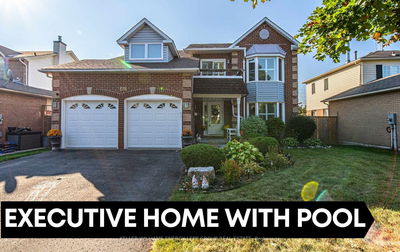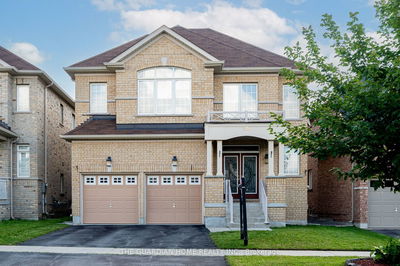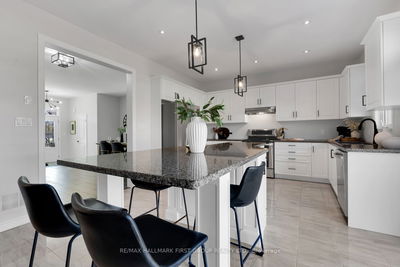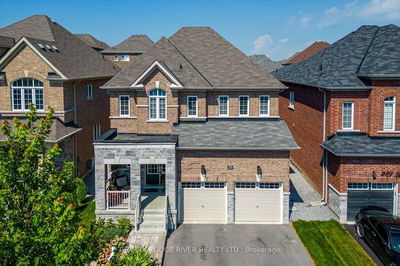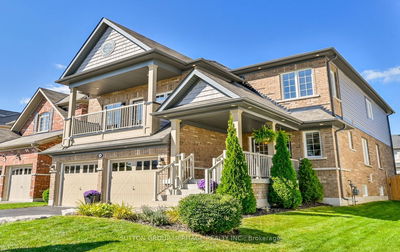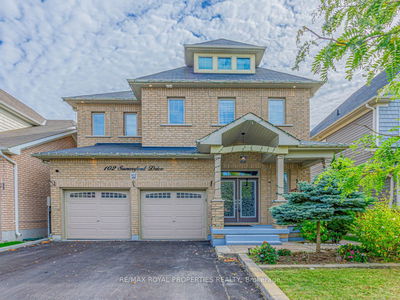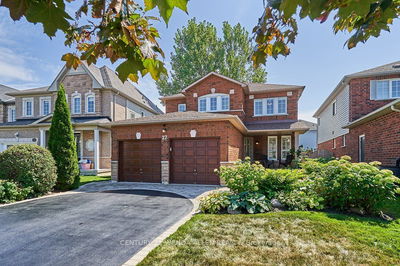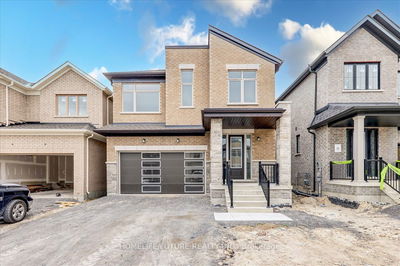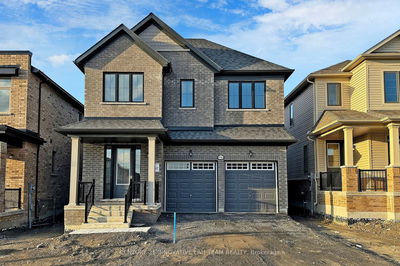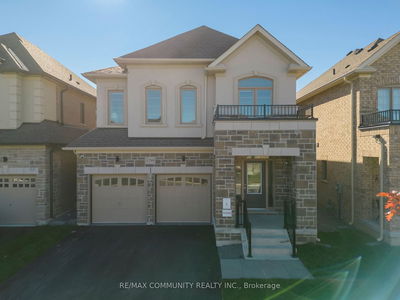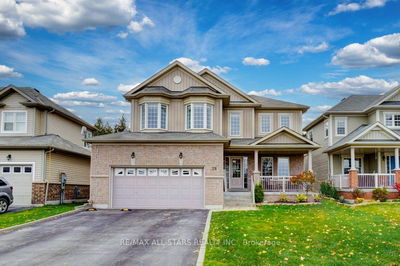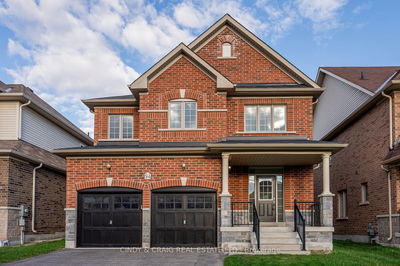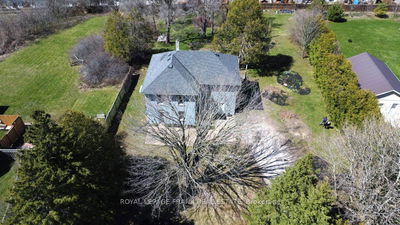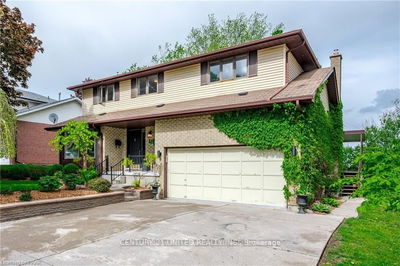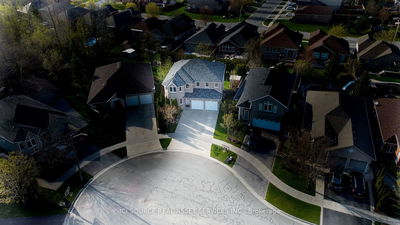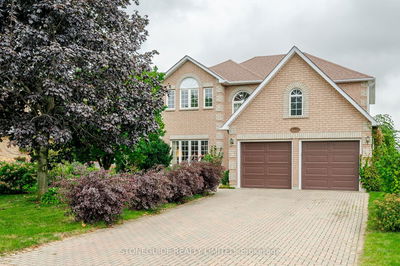Incredible, one owner all brick 2 story family home sited on a premium pie-shape lot in a peaceful cul-de-sac in the City's highly desired west end. Home features 5 bedrooms, 4 washrooms, 2 gas fireplaces w/finished walkout lower level. Open concept main floor great room open to kitchen w/separate designated dining room. Hard surface flooring throughout (slate tile, 3/4" hardwood, LVP). Berber carpet on stairway and bedroom down. Solid pine bedroom/closet doors on upper level. Interior/Exterior LED lighting. Large deck w/concrete patio below. Child & pet friendly rear yard is fenced, gated and hedged for supreme privacy. All new triple pane casement windows & patio doors 2020/2021. New furnace & AC 2023. Roof reshingled about 7yrs ago (45/50yr shingles), gas hook up for BBQ on deck, wet bar down, 200amp electric panel. Double garage and concrete driveway. Walk to everyday conveniences! Close to hospital, schools, easy commute to bypass, shopping ..etc. Must be seen to appreciate!
Property Features
- Date Listed: Wednesday, September 20, 2023
- City: Peterborough
- Neighborhood: Monaghan
- Full Address: 260 O'dette Road, Peterborough, K9K 2N8, Ontario, Canada
- Kitchen: Main
- Listing Brokerage: Realty Guys Inc. - Disclaimer: The information contained in this listing has not been verified by Realty Guys Inc. and should be verified by the buyer.

