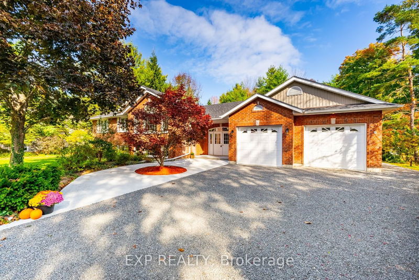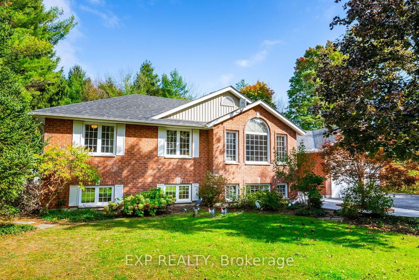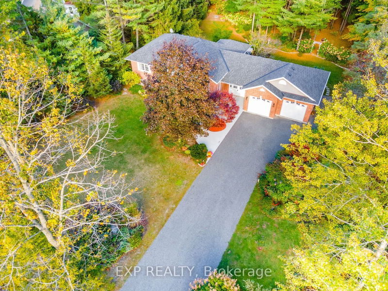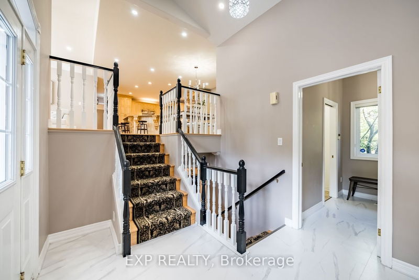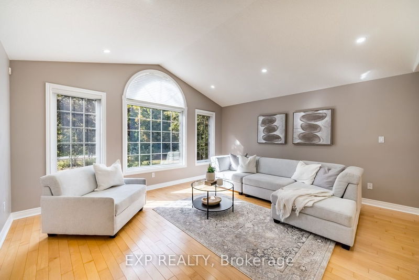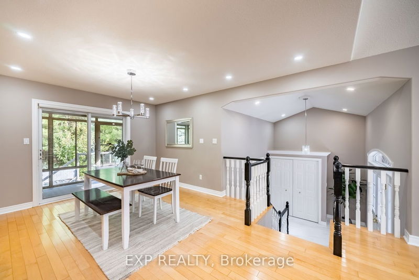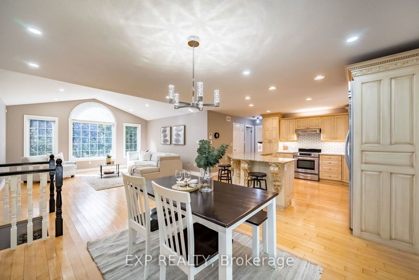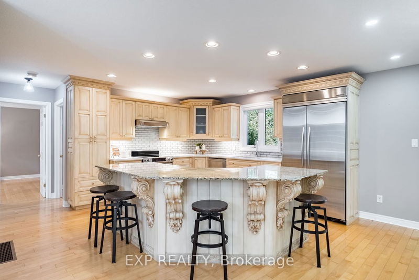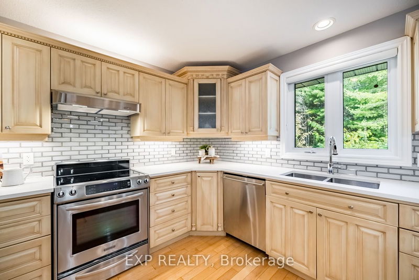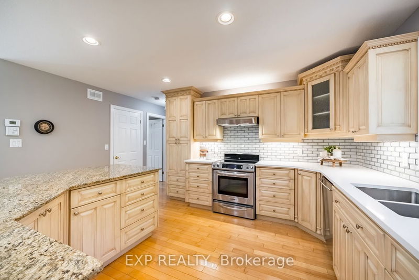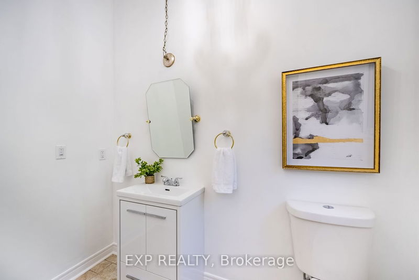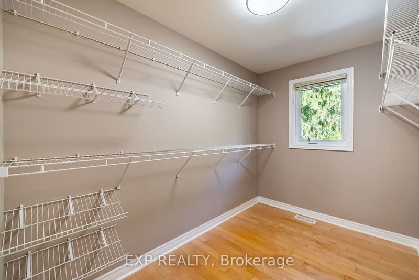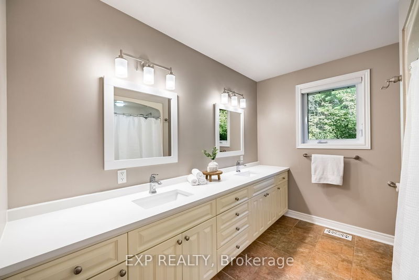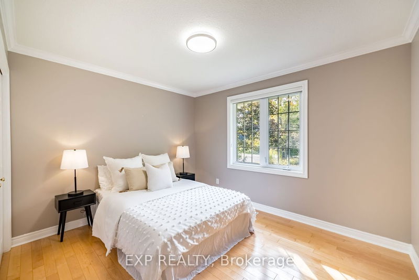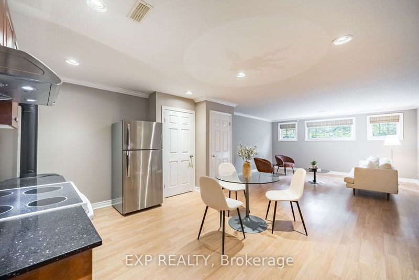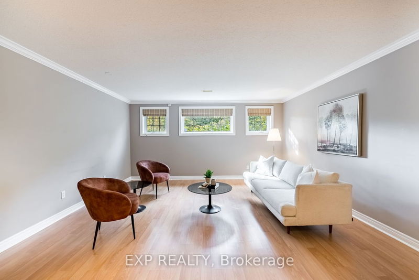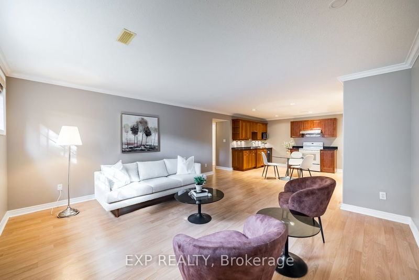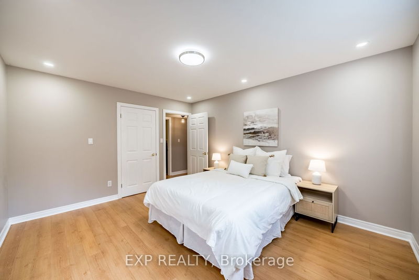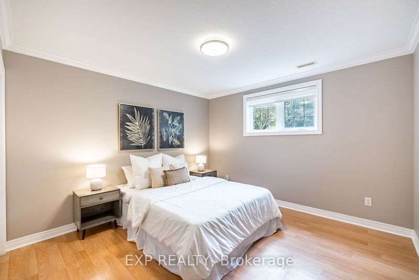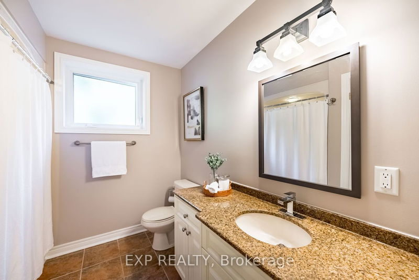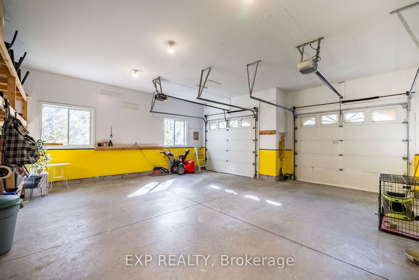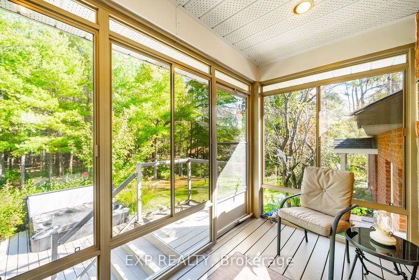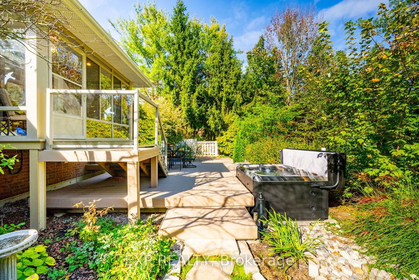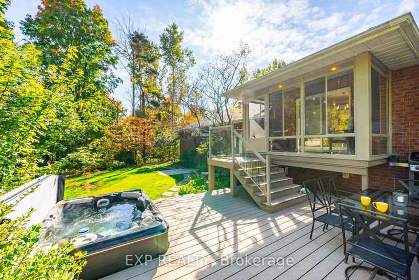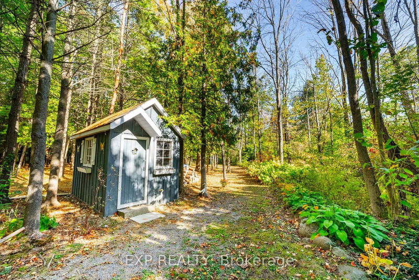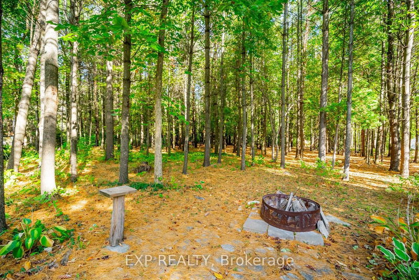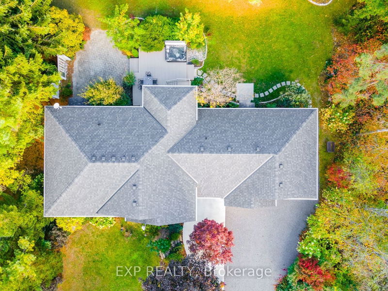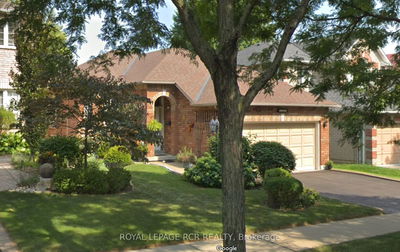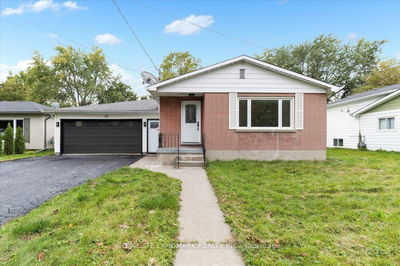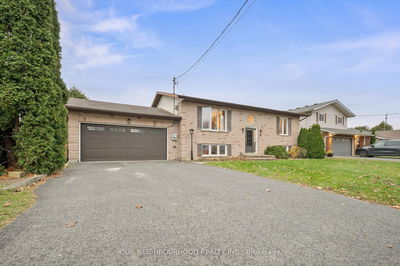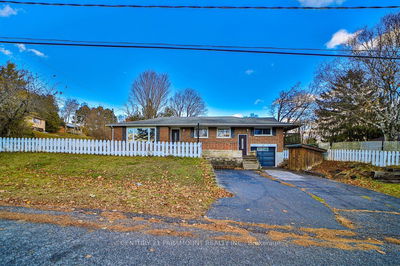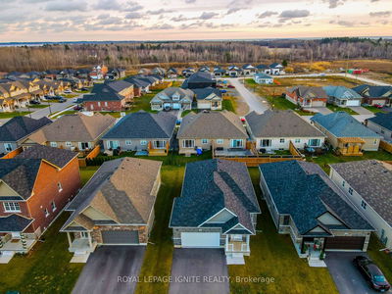This elegant 4 bed, 3 bath All brick Raised bungalow sits on a beautiful 1.5+ acre lot. Approx. 3000sqft of living space w/ 2 kitchens & sep. entrance, offering inlaw/rental potential! Boasts an updated main flr kitchen, 3 updated baths, open concept dining/living w/ round top window & vaulted ceilings, h-w flrs on main, WIC in primary bed, Rec rm, laundry rm, quartz/granite countertops, glass tile backsplash, SSappliances, under-valence LED, 2 pantries, pot lights & fireplace. You'll appreciate the oversized & insulated dbl garage w/ man door & inside entry to mudrm / foyer. The backyard oasis incl. new Hydropool hot tub, elevated 3 season sunrm w/ forest views, composite deck, picturesque perennial gardens w/ irrigation system, mature trees, walking trails & firepit. New gravel drivewy, new gutter guards & new hot water tank (owned). Incl. Full Backup Generac. Prestigious neighbrhd, quiet tree-lined, dead-end street, close to town & 401. This tranquil retreat is not to be missed!
Property Features
- Date Listed: Friday, October 13, 2023
- Virtual Tour: View Virtual Tour for 129 Simpson Street
- City: Brighton
- Neighborhood: Rural Brighton
- Major Intersection: County Road 2
- Full Address: 129 Simpson Street, Brighton, K0K 1H0, Ontario, Canada
- Living Room: Main
- Kitchen: Main
- Kitchen: Lower
- Listing Brokerage: Exp Realty - Disclaimer: The information contained in this listing has not been verified by Exp Realty and should be verified by the buyer.

