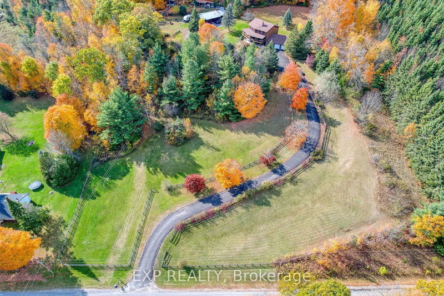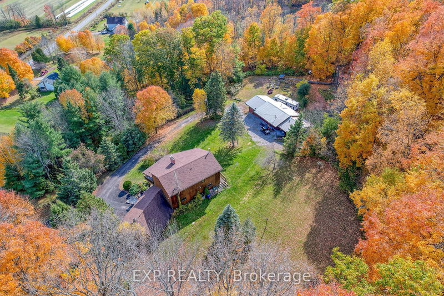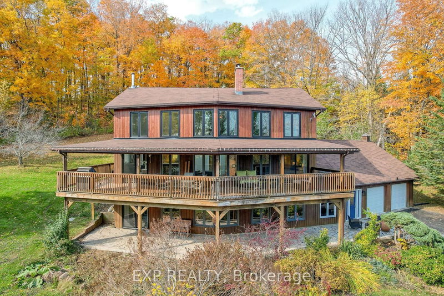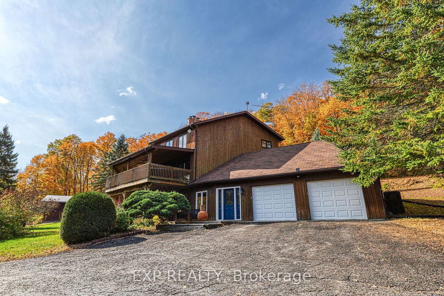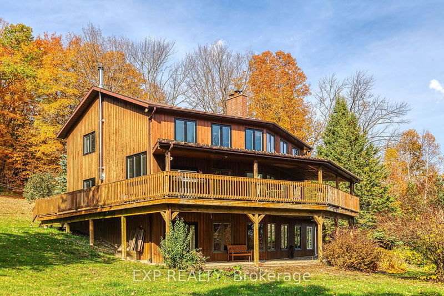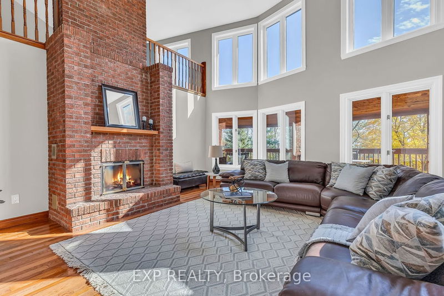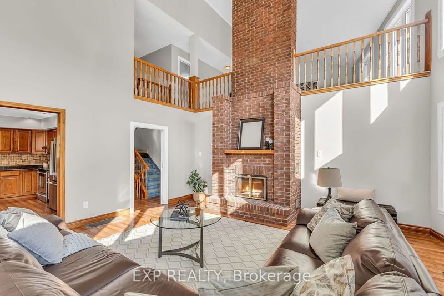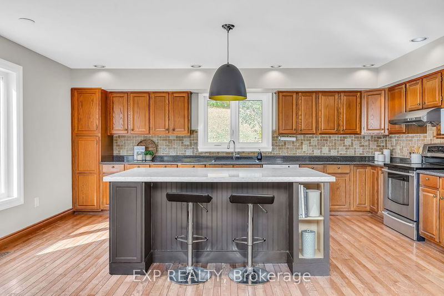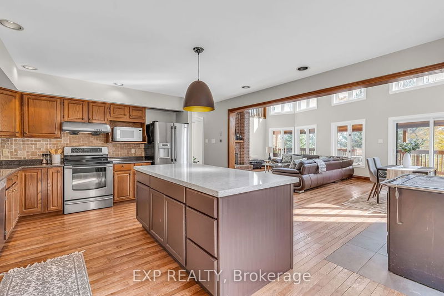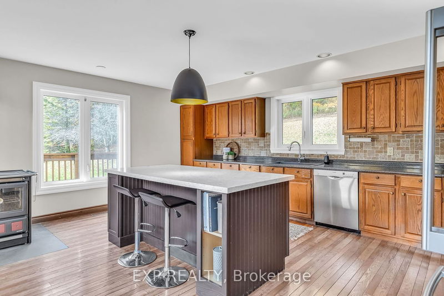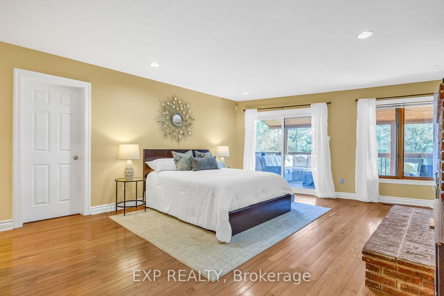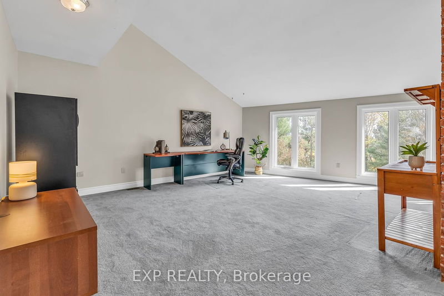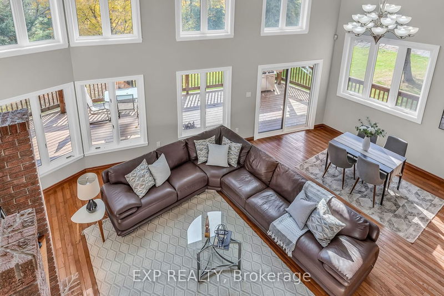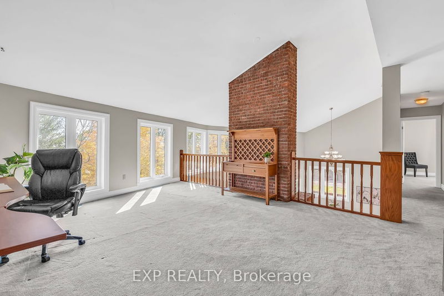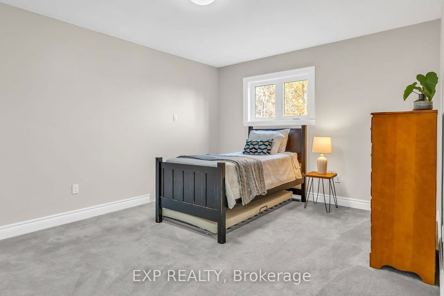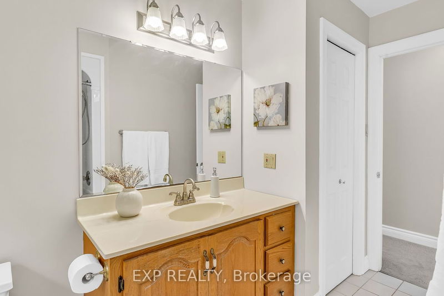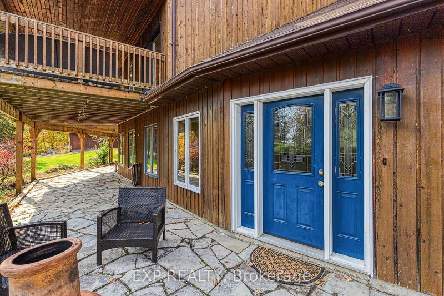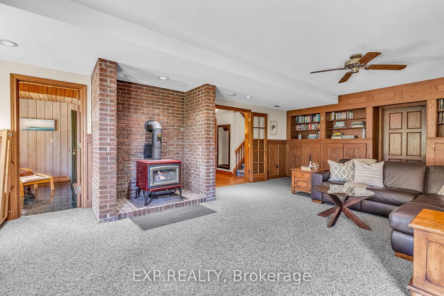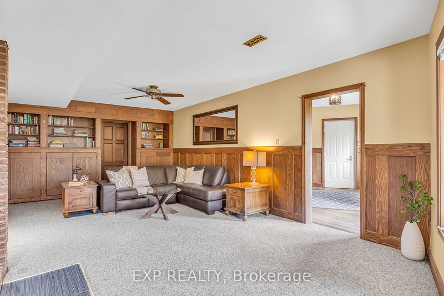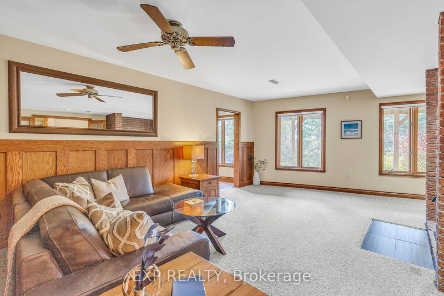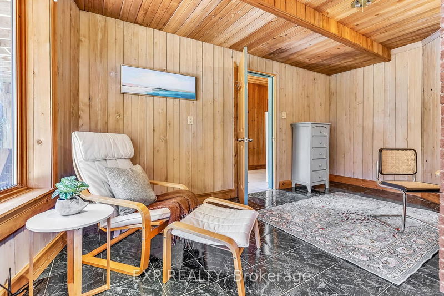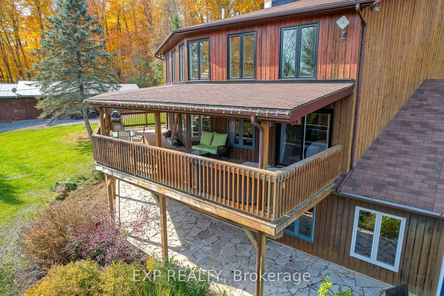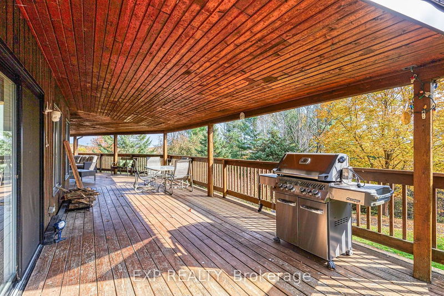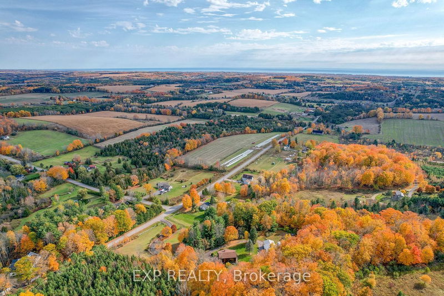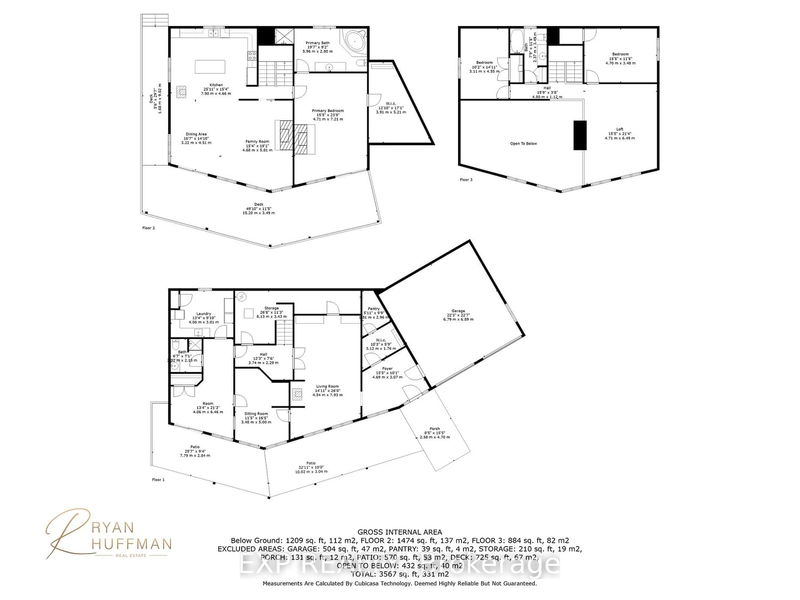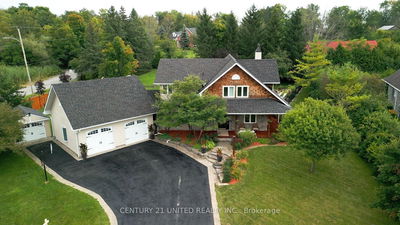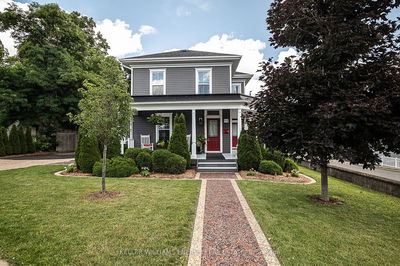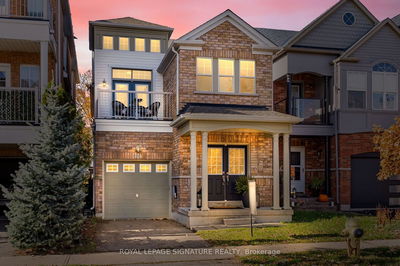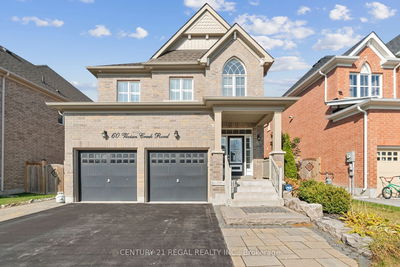5.35 Acres of majestic and breathtaking sights and sounds at every corner of this outstanding property. If first impressions were everything 372 Broomfield would blow the away the competition with its Grand driveway leading to your hill top estate. Complete with outbuilding/barn, paddocks, chicken coop, lean-to, sugar shack and an abundance of gems around every corner. Step inside to the Custom Built home featuring 3 uniquely finished levels complete with 4 Bedrooms and 3 Bathrooms. The Primary Suite includes a 4-piece ensuite, fireplace, oversized walk-in and features a patio walkout to covered deck offering panoramic views. Showcasing this elaborate home is the magnificent Great Room equipped with soaring vaulted ceilings, a multitude of newly installed windows, a double sided wood fireplace dissecting the master quarters and elegant great room space, all overlooked by the spectacular second floor loft. Many uses and possibilities, see website files in Property Info attachment below!
Property Features
- Date Listed: Wednesday, October 25, 2023
- Virtual Tour: View Virtual Tour for 372 Broomfield Road
- City: Alnwick/Haldimand
- Neighborhood: Grafton
- Full Address: 372 Broomfield Road, Alnwick/Haldimand, K0K 2G0, Ontario, Canada
- Kitchen: Centre Island, Stainless Steel Appl, Open Concept
- Family Room: Lower
- Listing Brokerage: Exp Realty - Disclaimer: The information contained in this listing has not been verified by Exp Realty and should be verified by the buyer.


