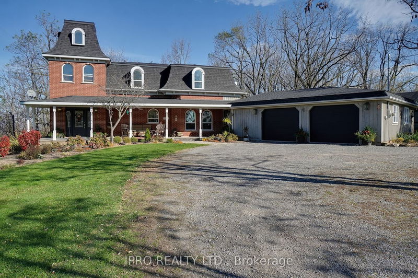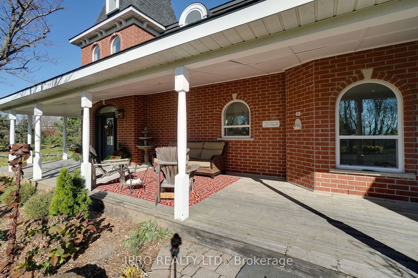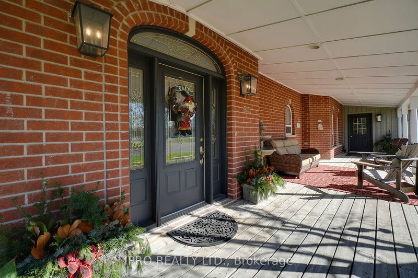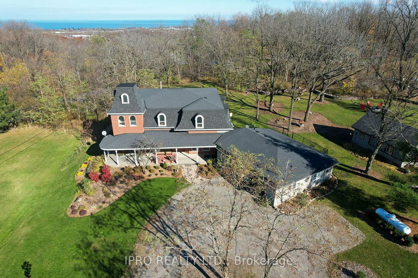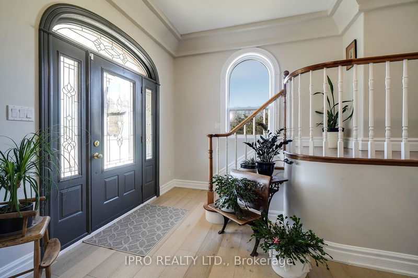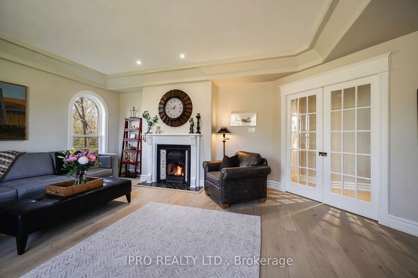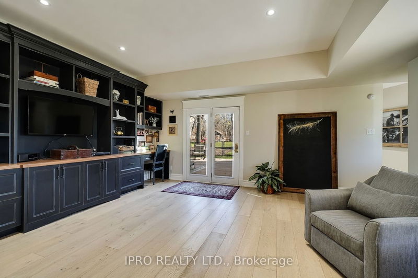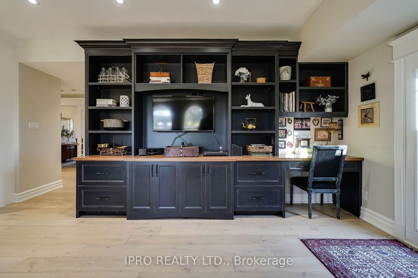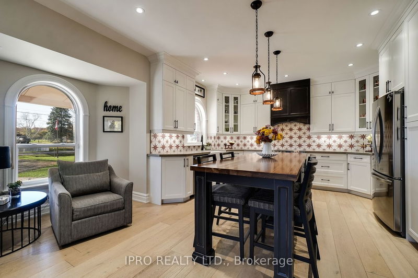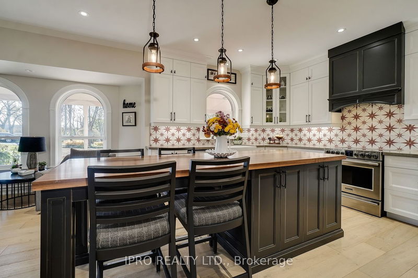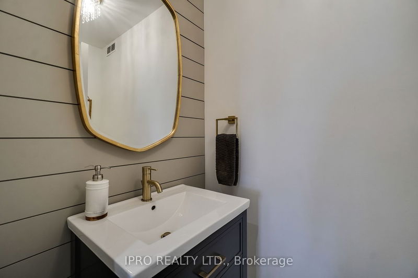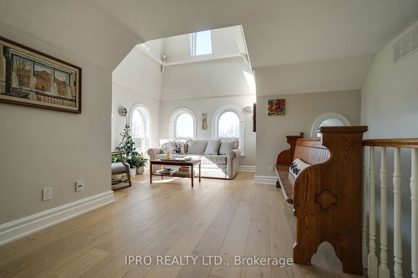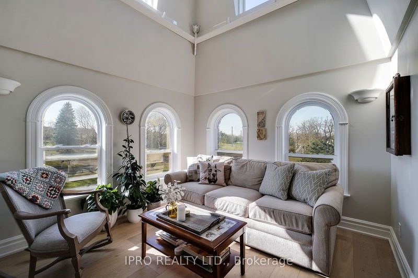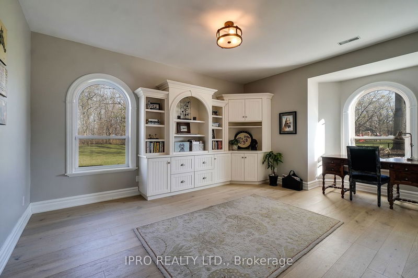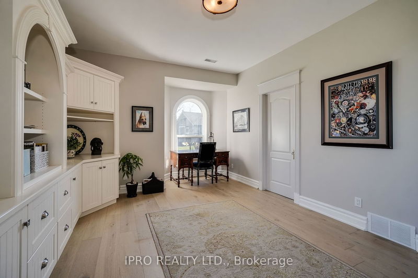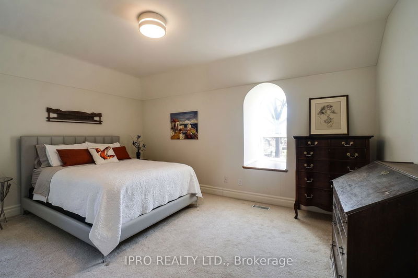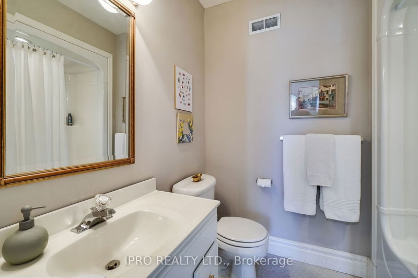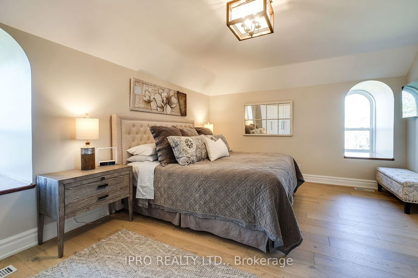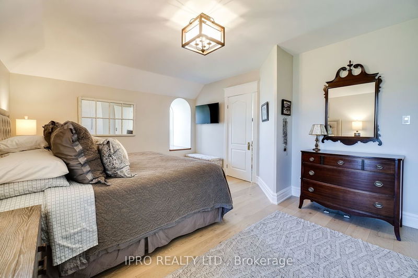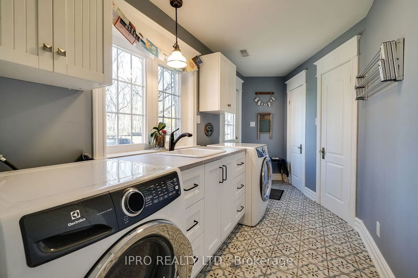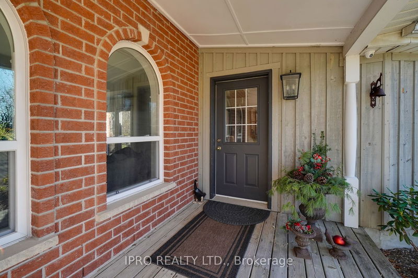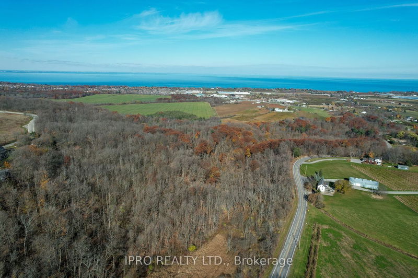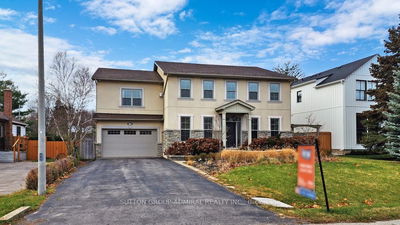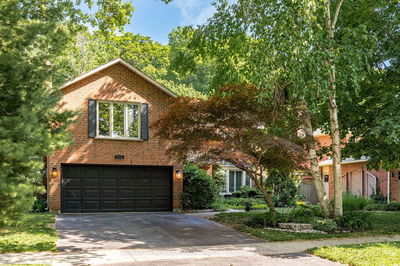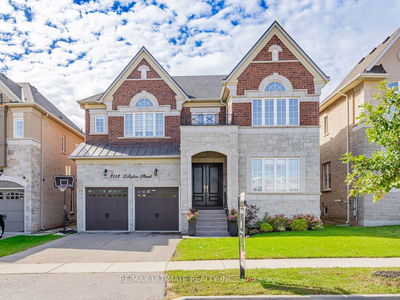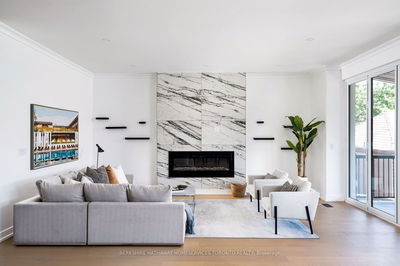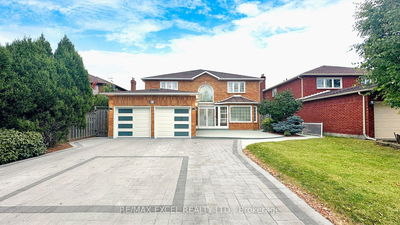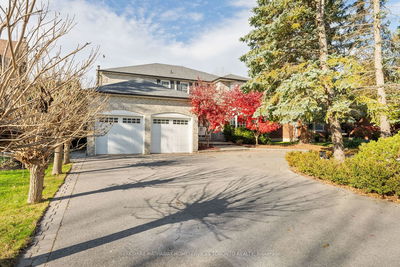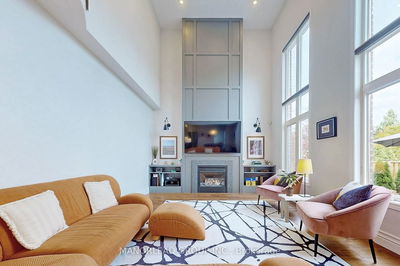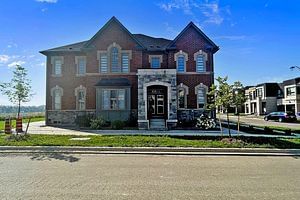Welcome to your home on the Ridge! Built in 2001, this modern farmhouse boasts a distinctive turret, unique windows/dormers and deep red brick. As you enter you'll be greeted by a spacious and welcoming foyer. The 7.5" white oak hardwood floors lead you throughout the house, into large principal rooms, including a separate dining room & main floor Master bedroom. In-floor radiant heating extends throughout the entire main floor. This unique home has been renovated top to bottom (2022-2023), providing consistency in finishes throughout. Huge kitchen boasts top quality custom cabinetry, a 9' island in solid walnut, quartz countertops and S/Steel appliances. Built in wall units provide exceptional storage, convenience & charm.On 2nd floor, you will discover 3 bedrooms, each with their own private bathroom, as well as a "kitchenette" & sitting room, inspiring a 'Bed and Breakfast' theme.The turret is drenched in natural light, this space affords a variety of purposes: library/studio/office
Property Features
- Date Listed: Thursday, November 16, 2023
- Virtual Tour: View Virtual Tour for 515 Ridge Road E
- City: Grimsby
- Major Intersection: Ridge Road East To Thirty Road
- Full Address: 515 Ridge Road E, Grimsby, L3M 0K5, Ontario, Canada
- Kitchen: Combined W/Family, Centre Island
- Family Room: Combined W/Kitchen, Walk-Out
- Living Room: Fireplace
- Kitchen: 2nd
- Listing Brokerage: Ipro Realty Ltd. - Disclaimer: The information contained in this listing has not been verified by Ipro Realty Ltd. and should be verified by the buyer.


