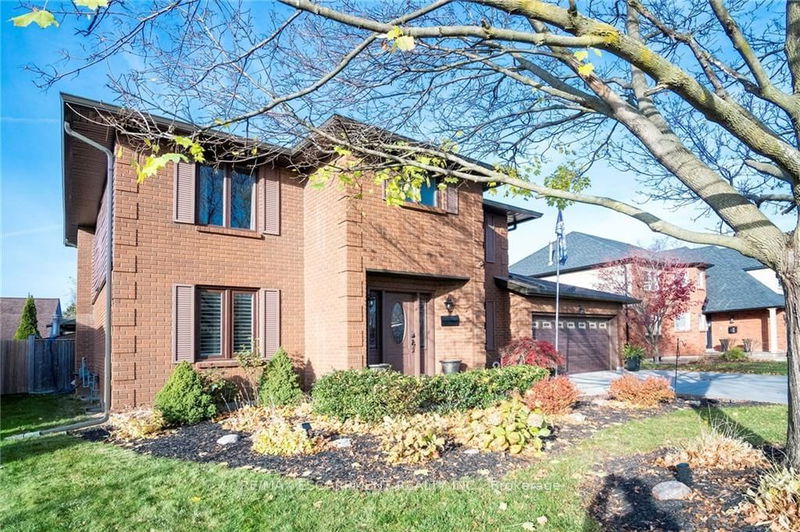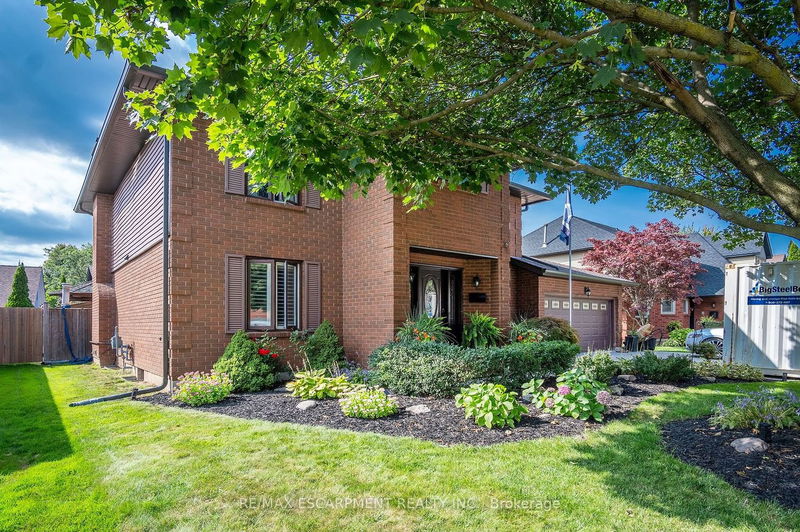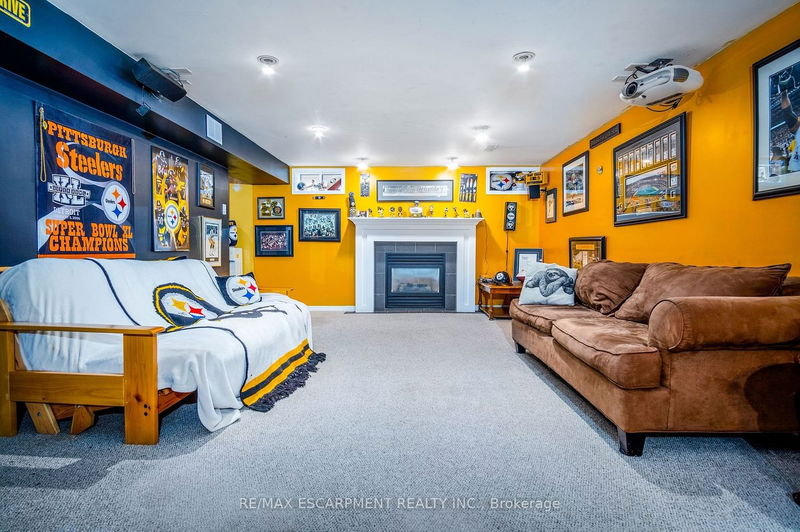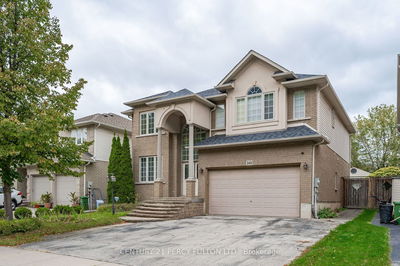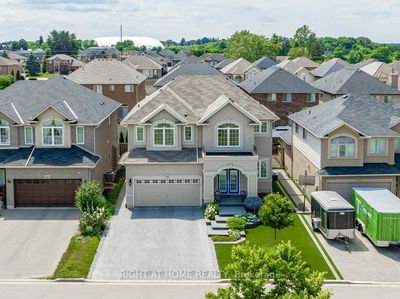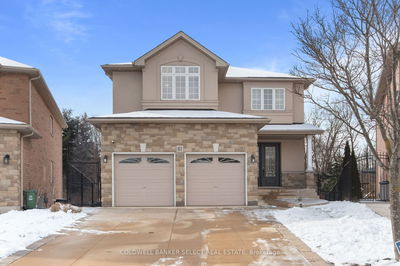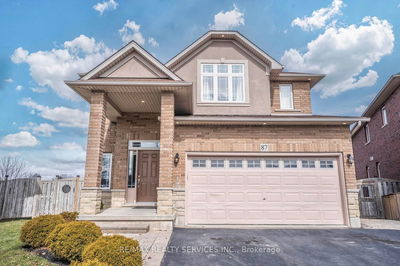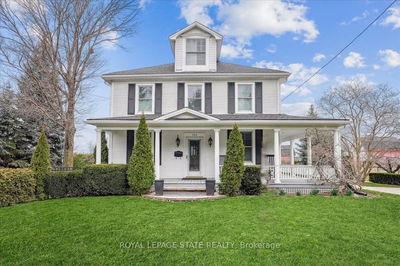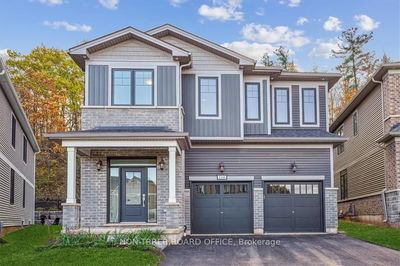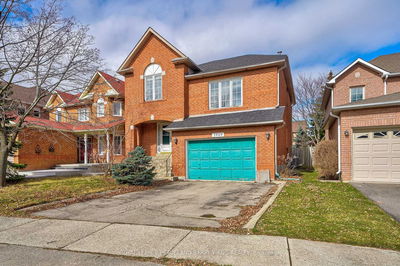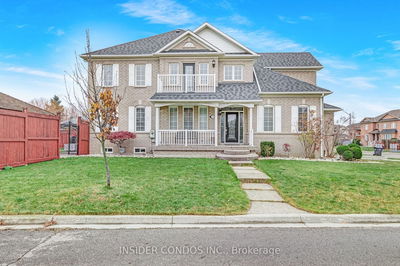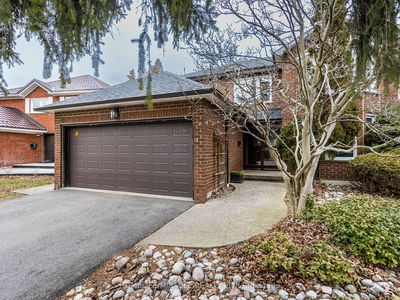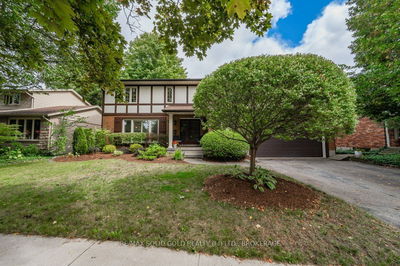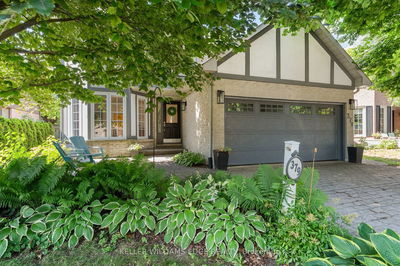Check out this AMAZING home in EXCELLENT 10+ location. This home has a spacious main flr layout with open LR & Eat-in Kitch perfect for entertaining family & friends w/patio walk-out to the back yard increasing your entertainment space. LR offers a gas FP and the Kitch has a good sized breakfast bar w/seating. The main flr also offers a Fam Rm, formal DR, main flr laundry and an updated 2 pce bath. Upstairs is perfect for a large family with 4 good sized bdrms, an updated 4 pce ensuite and main bath. The space does not stop there the finished basement offers, 2 additional bdrms, 2 pce bath, Rec Rm & gym. Best of all is the back yard OASIS that will take your breath away with pool, gazebo covered hot tub, massive deck with multiple seating areas for everyone, beautiful concrete work & large shed for all your storage needs.
Property Features
- Date Listed: Thursday, November 16, 2023
- City: Hamilton
- Neighborhood: Ancaster
- Major Intersection: Fiddlers Green - Melanie
- Full Address: 465 Melanie Crescent, Hamilton, L9G 4B1, Ontario, Canada
- Living Room: Main
- Kitchen: Main
- Family Room: Main
- Living Room: Bsmt
- Listing Brokerage: Re/Max Escarpment Realty Inc. - Disclaimer: The information contained in this listing has not been verified by Re/Max Escarpment Realty Inc. and should be verified by the buyer.

