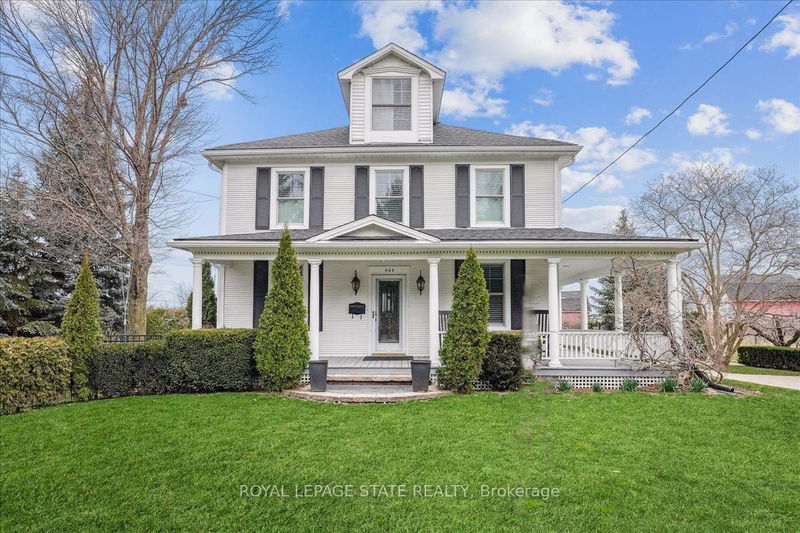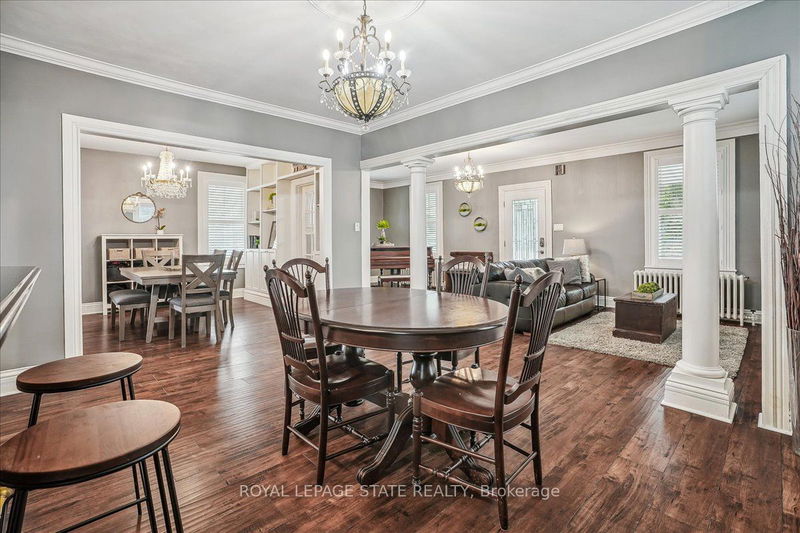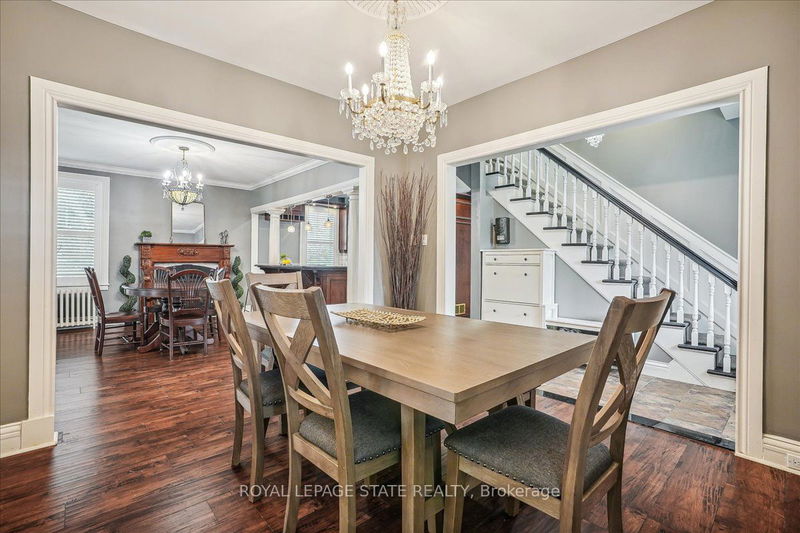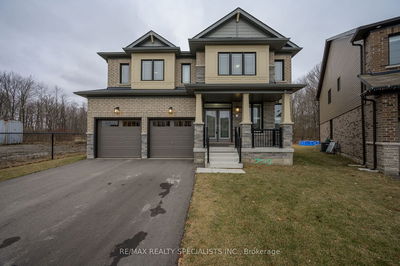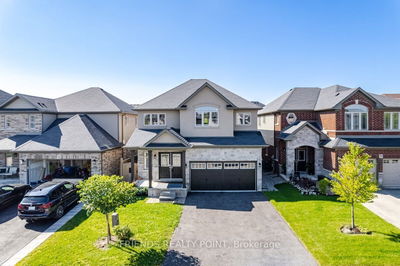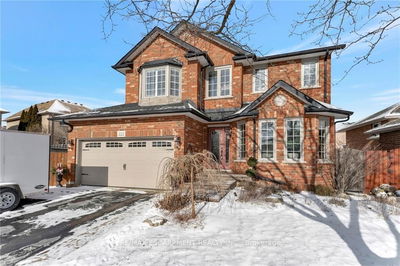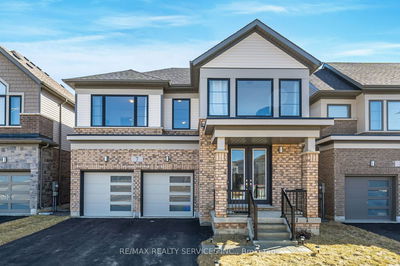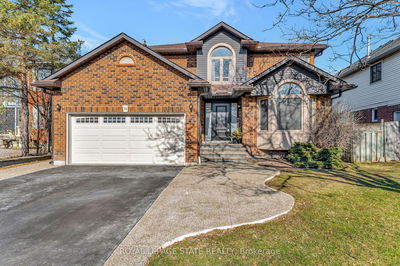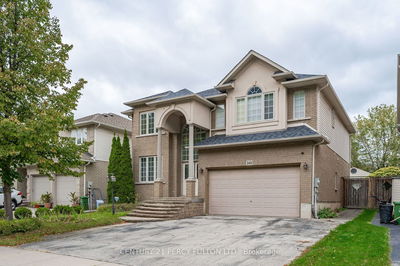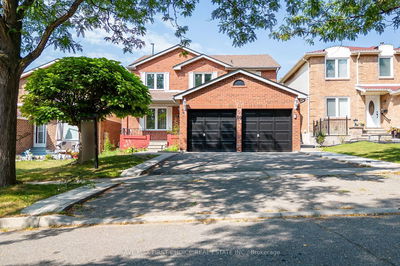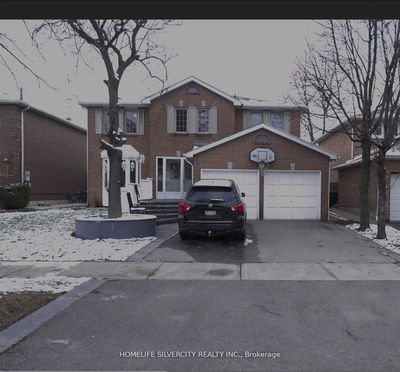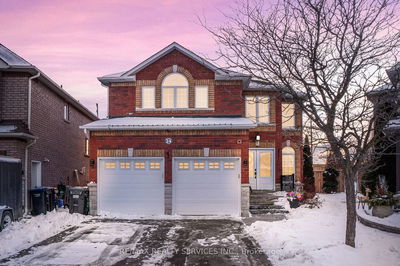Discover modern elegance at 404 Main St W, boasting 4 BRs, 2.5 baths, and an attic addition. The open-concept main floor features a custom Maple Kitchen with SS appliances and granite countertops. Enjoy a cozy gas FP and media room for entertainment. Upstairs, find 4 generous BRs, including a bright Primary bedroom. Outside, a cedar porch wraps around for scenic views. Parking for 6 cars, 1.5 car garage, and a spacious backyard with gazebo and fire pit complete the allure. Rural living meets convenience near Grimsby amenities. Don't miss this stunning property!
Property Features
- Date Listed: Friday, March 22, 2024
- Virtual Tour: View Virtual Tour for 404 Main Street W
- City: Grimsby
- Major Intersection: Oak Rd
- Kitchen: Main
- Living Room: Main
- Family Room: Main
- Listing Brokerage: Royal Lepage State Realty - Disclaimer: The information contained in this listing has not been verified by Royal Lepage State Realty and should be verified by the buyer.

