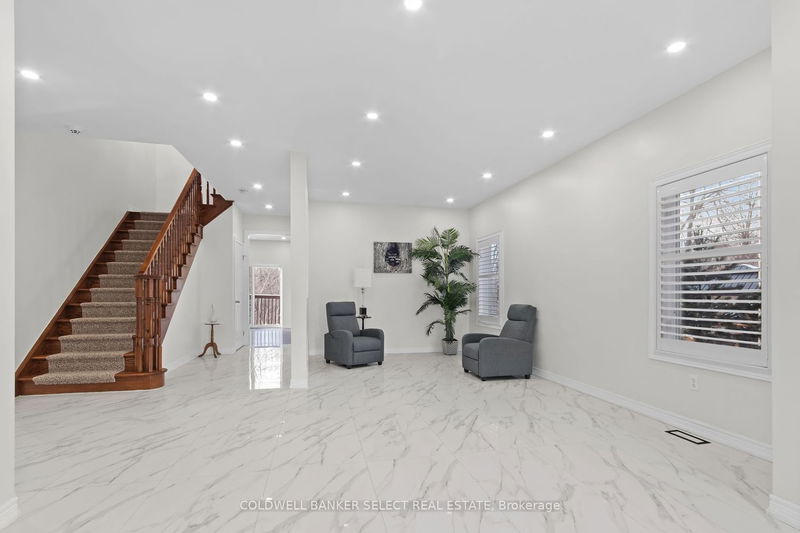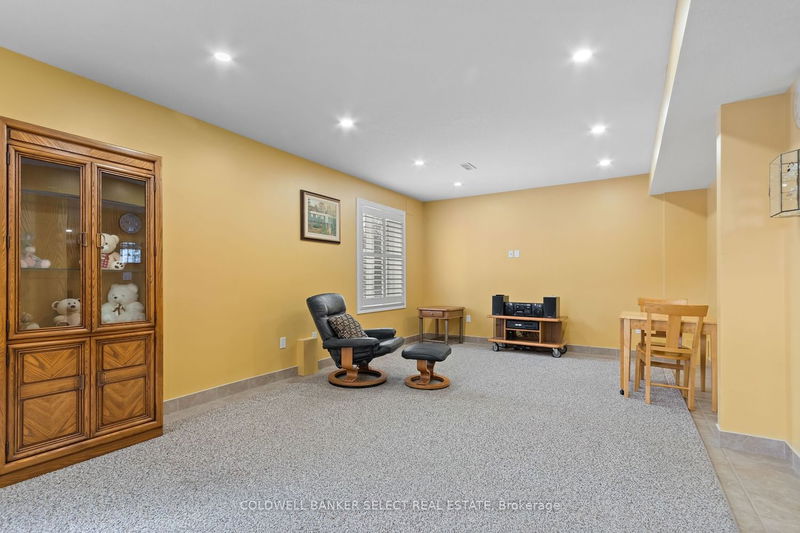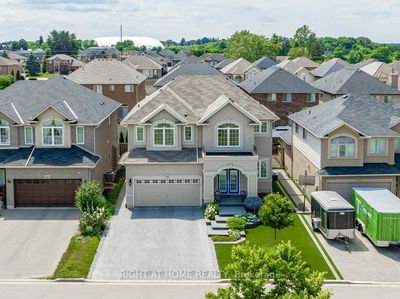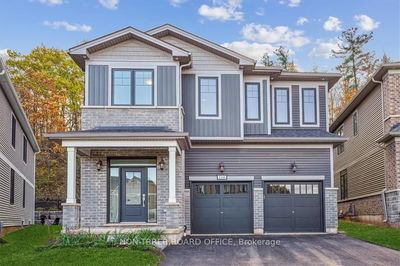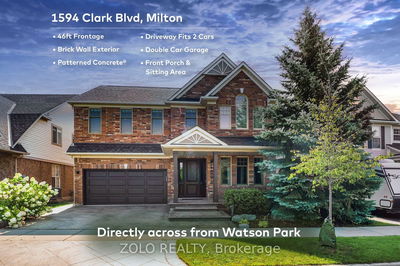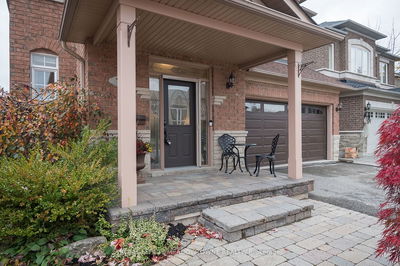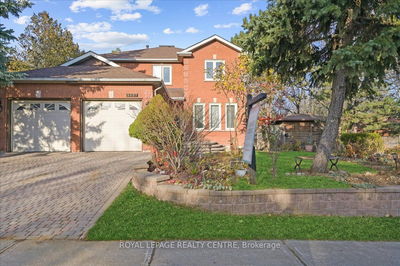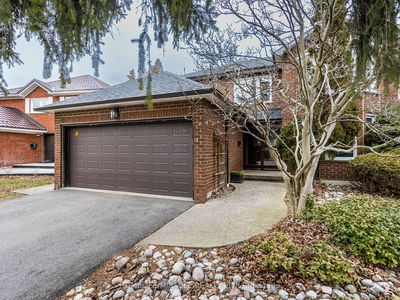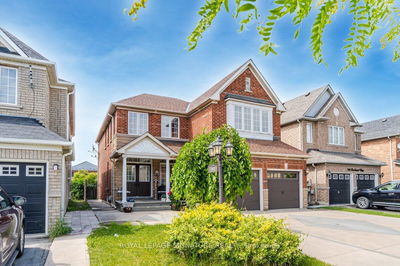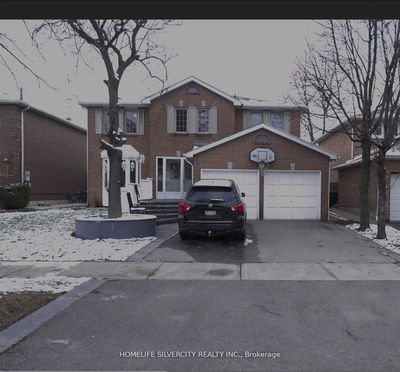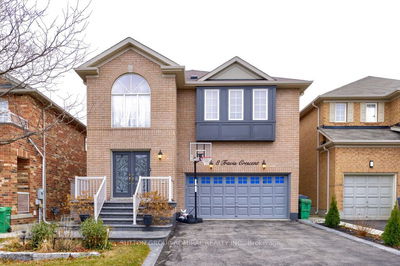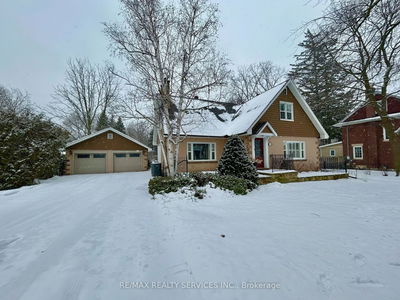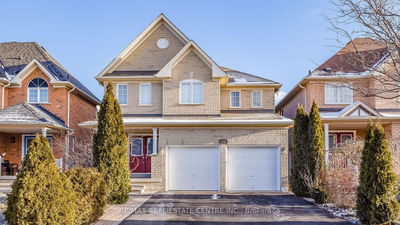Presenting an exceptional value proposition! Seize the chance to own an elegantly upgraded executive home nestled in a tranquil cul-de-sac, where your backyard opens to a lush forest - offering frequent glimpses of wildlife. Did I mention that you're minutes to Ancaster? Boasting top of the line WOLF and Fisher & Paykel appliances, this residence is poised to captivate even the most discerning buyers. Enjoy the epitome of homeownership with four generously-sized bedrooms, each graced with it's own walk-in closet, and professionally renovated bathrooms. With California Shutters throughout! Need extra space or considering a rental income? Embrace the versatility of a complete two bedroom apartment featuring its own kitchen, separate laundry and walk-out basement. With large bright windows flooding the space with natural light, it will be perfect for those Saturday night summer sunsets.
Property Features
- Date Listed: Tuesday, February 20, 2024
- City: Hamilton
- Neighborhood: Gurnett
- Major Intersection: Edgehill Drive
- Full Address: 61 Edenvalley Place, Hamilton, L9B 0B1, Ontario, Canada
- Living Room: Main
- Family Room: Main
- Kitchen: Main
- Kitchen: Bsmt
- Listing Brokerage: Coldwell Banker Select Real Estate - Disclaimer: The information contained in this listing has not been verified by Coldwell Banker Select Real Estate and should be verified by the buyer.




