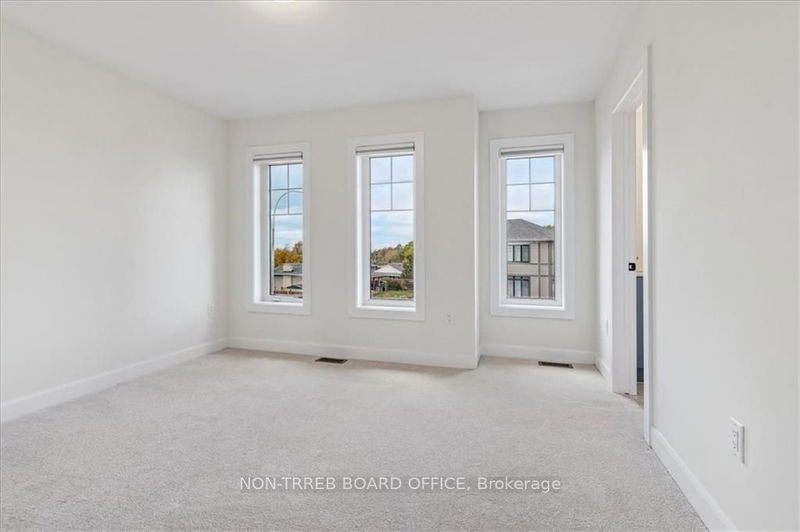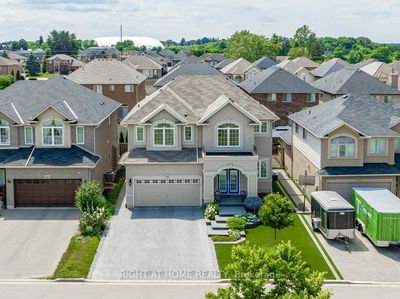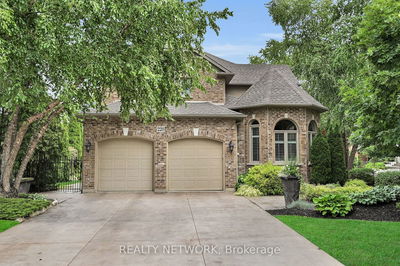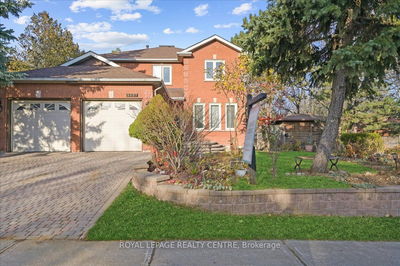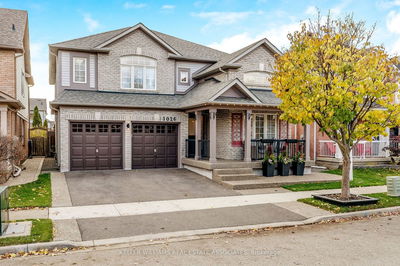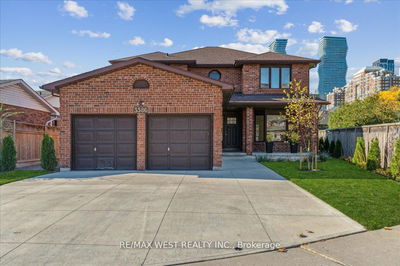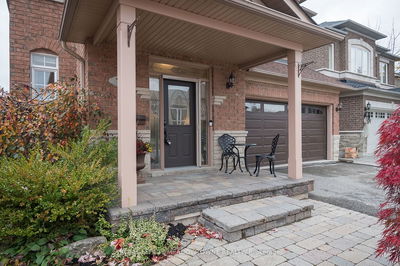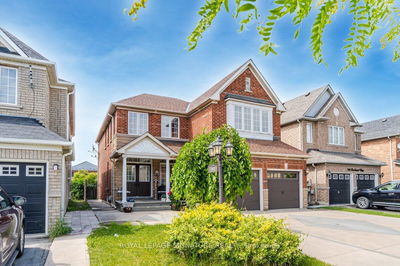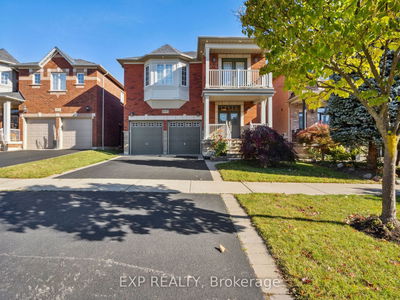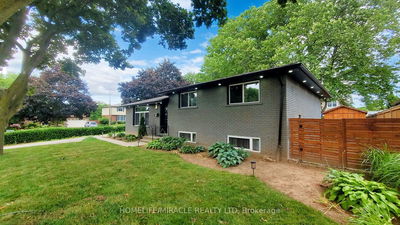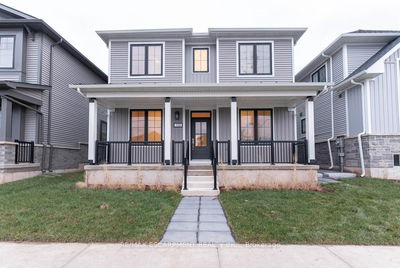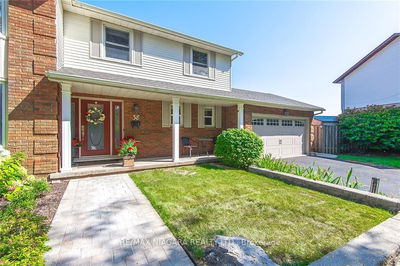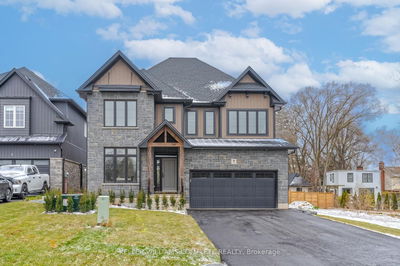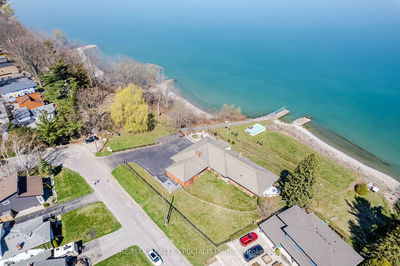Welcome to Terrace Drive in Grimsby- a beautiful brand new Branthaven built community! This gorgeous 4 bed 4 bath home backs onto beautiful views of the Niagara escarpment- making your backyard peaceful & private! The main floor boasts a large foyer, 2-piece bath, separate dining area with ultra high ceiling, a multi-use room that can be used for an office, den or playroom, an open concept living room with gas fireplace- and a dream kitchen! With an oversized island, gas stove, pantry, Caesarstone counters, space for a wine fridge- this kitchen is a chefs dream! The second floor holds a primary bedroom with a gorgeous ensuite and a gigantic walk in closet, 3 additional large bedrooms, a jack & jill washroom, and second floor laundry! Endless upgrades in this home! Located in a beautiful new neighbourhood, close to schools, shopping, amenities, major highways. Don't miss it!
Property Features
- Date Listed: Thursday, December 07, 2023
- City: Grimsby
- Major Intersection: Main St E To Terrace Dr
- Kitchen: Hardwood Floor
- Living Room: Fireplace, Hardwood Floor
- Listing Brokerage: Non-Trreb Board Office - Disclaimer: The information contained in this listing has not been verified by Non-Trreb Board Office and should be verified by the buyer.





























