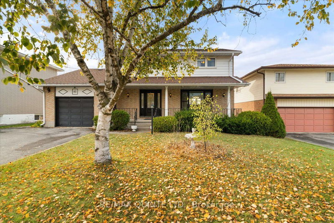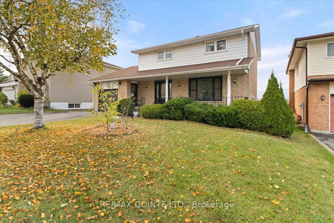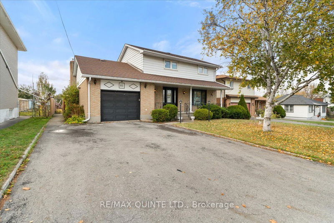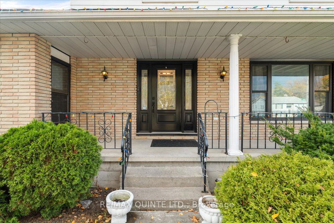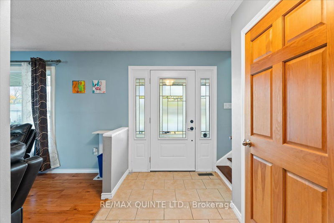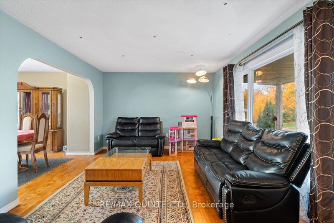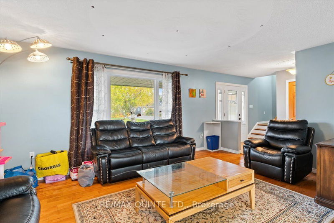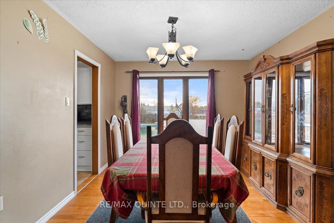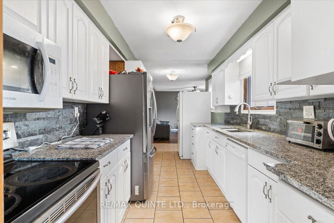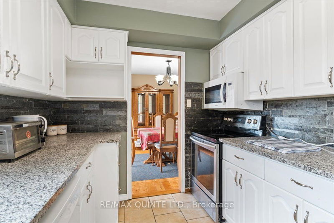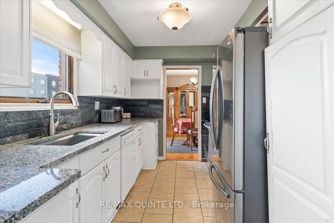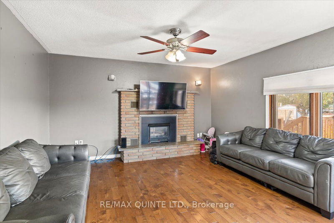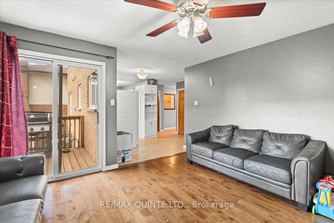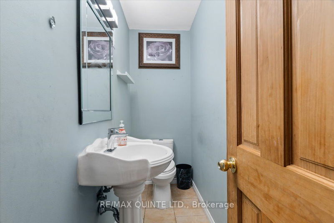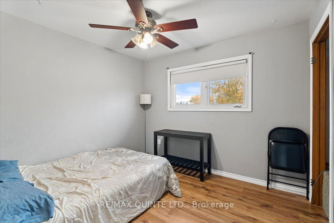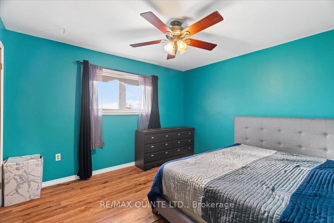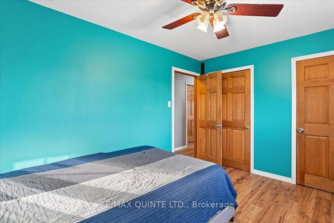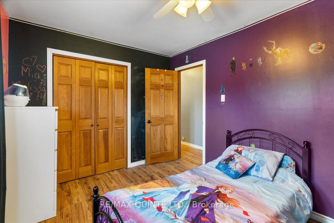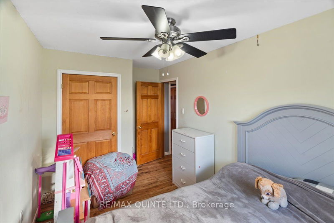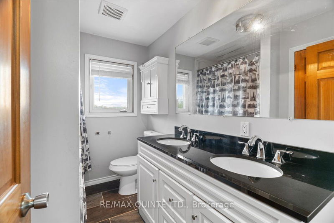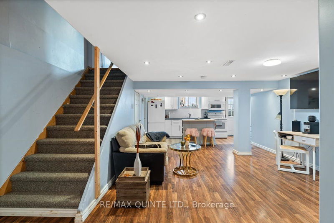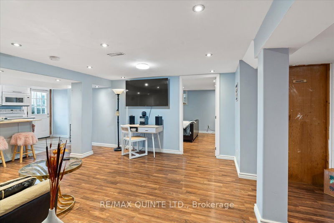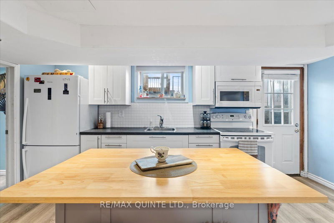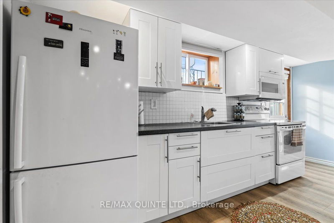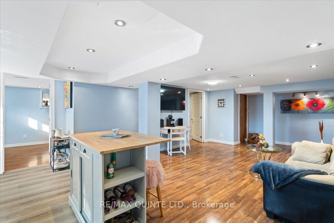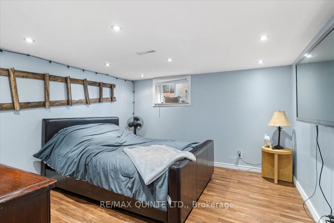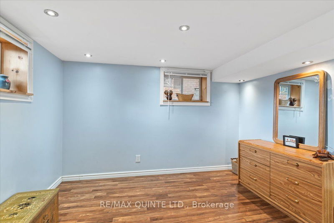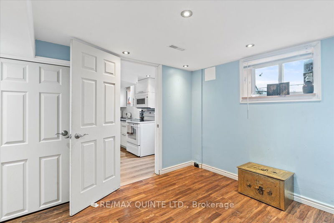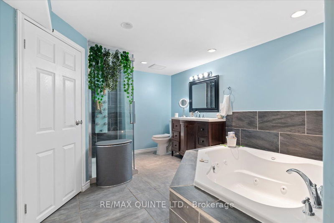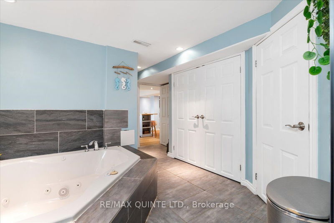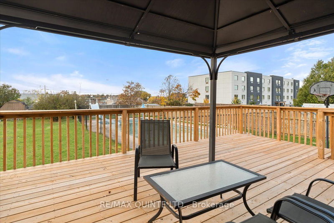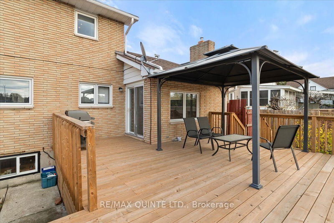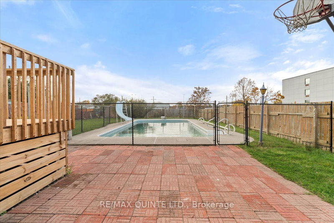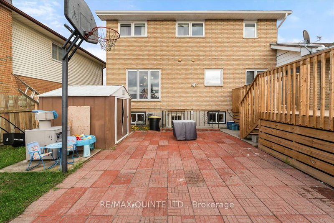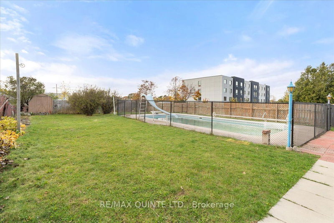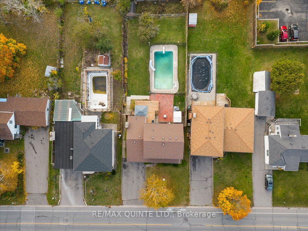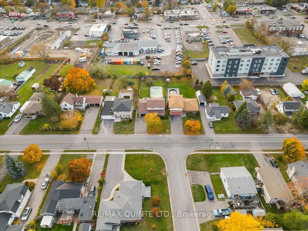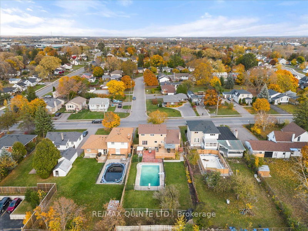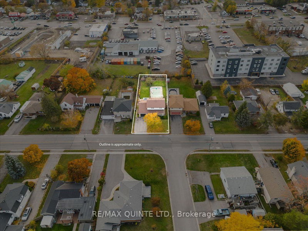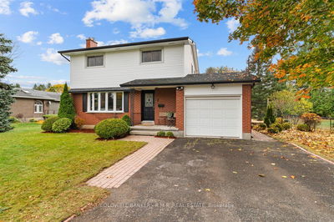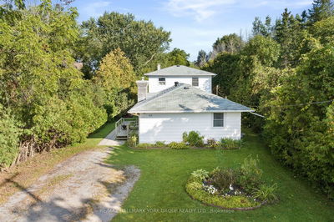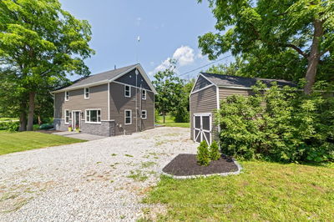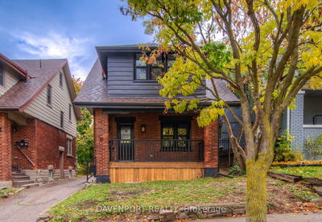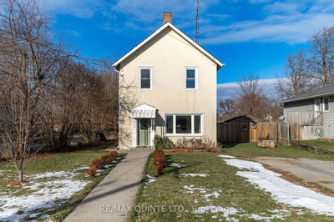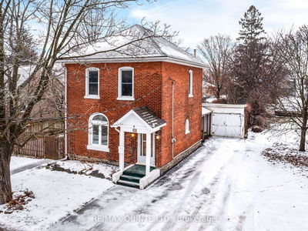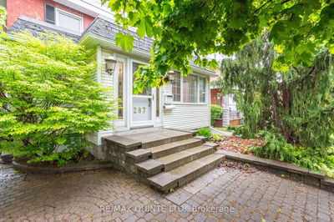Step into this 2-storey home foyer that leads into a spacious living room, around the corner to the dining room and galley style kitchen, attached family room with gas fireplace. A perfect space for family meals and gatherings. The kitchen has bright and views of the backyard and pool area. There are 4 bedrooms and 4pc bath, on the upper floor. The possible in-law suite is located on the lower level with its own entrance. Consisting of a bedroom, a luxurious 4pc bath, a living area, a kitchen, den and shared laundry. This suite allows for independent living while still being connected to the main house. One of the standout features of this house is the outdoor area. The backyard boasts an inground pool, perfect for entertainment. includes a patio, new decking with space for outdoor furniture and a barbecue grill. The in-law suite offers a comfortable living experience, ideal for a family with extended family members, guests, or those who simply value space and comfort.
Property Features
- Date Listed: Monday, November 20, 2023
- Virtual Tour: View Virtual Tour for 82 North Park Street
- City: Belleville
- Major Intersection: Btw College St & Bell Blvd
- Living Room: Main
- Family Room: Fireplace
- Kitchen: Main
- Listing Brokerage: Re/Max Quinte Ltd. - Disclaimer: The information contained in this listing has not been verified by Re/Max Quinte Ltd. and should be verified by the buyer.

