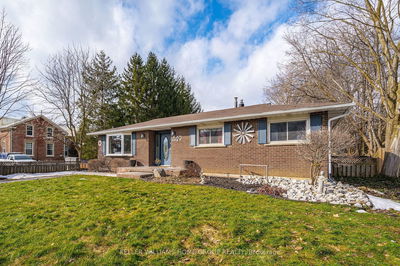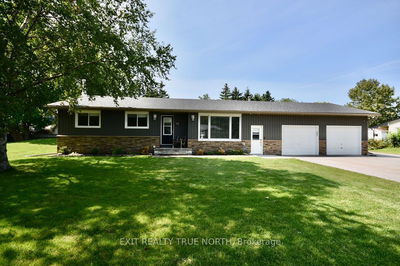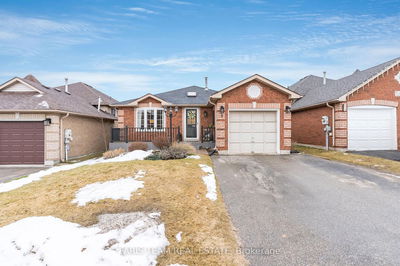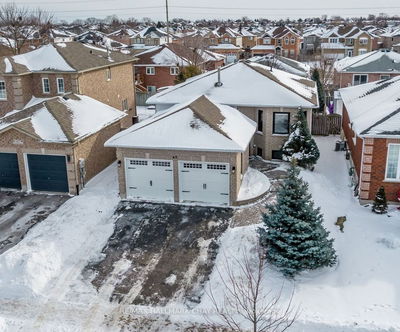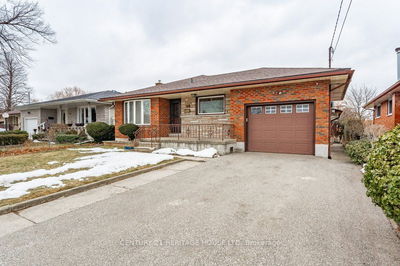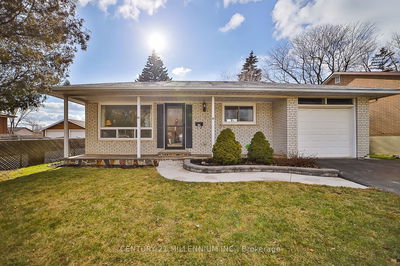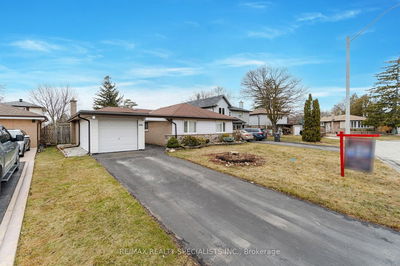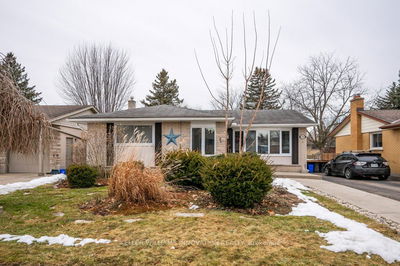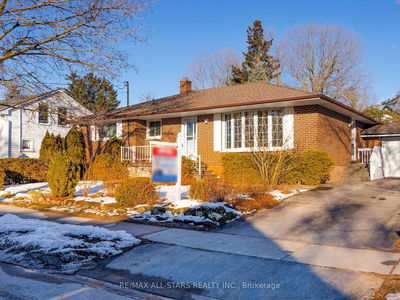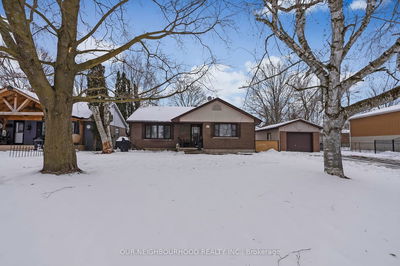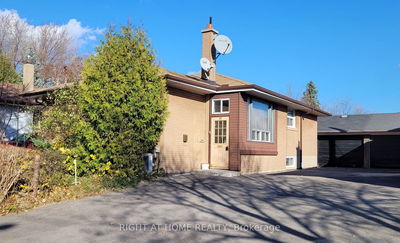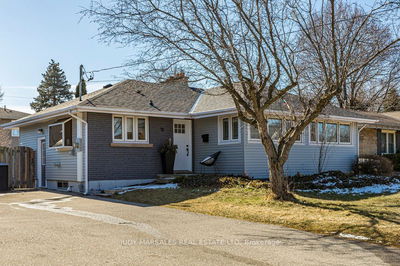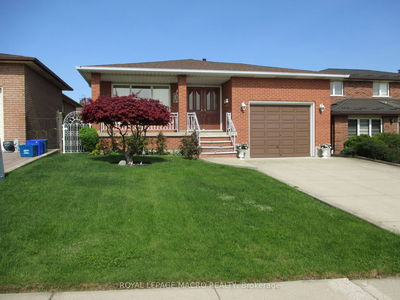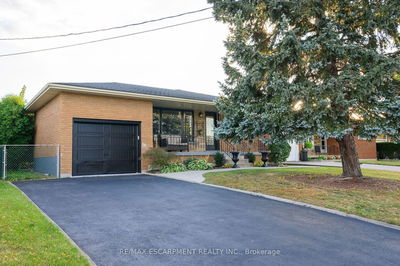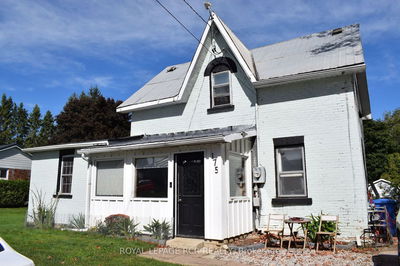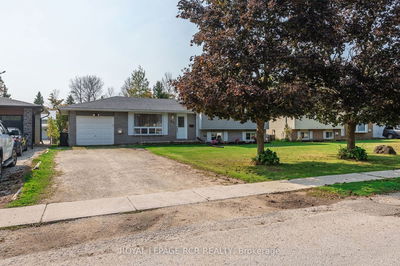Offering All The Comforts Of Country Living With The Convenience Of Easy Access To Town. This Raised Bungalow Is The Perfect Set Up For Multi-Generational Families Or In-Law Suite W/ 2 Separate Living Spaces! Hardwood Floors Throughout Main Level, Large Eat-In Kitchen W/ Wrap Around Breakfast Bar & Seating For Many, Updated Subway Tile Backsplash, Lots Of Pot Lights And Pantry. Multiple Walkouts From The House Including A Main W/O To The Back Deck ('20) Where You Can Enjoy Relaxing Time Lounging Or In The Hot Tub. Many Improvements Done - 5Pc Bath W/ Dbl Sink Vanity, 2Pc Bath W/ Custom Sliding Door, Shingles '20, Updated Pex Plumbing, Generac Generator '21, Furnace '16, A/C, Concrete Porch '22 & Pad '18, Windows '10, Rockwool Safe N' Sound Insulation Between Main & Lower Level, Coffered Ceiling In Lr, Dricore Luxury Vinyl Flooring T/O Lower Level, Shared Laundry Room W/ Access To Grg, Ro Water System, Uv Filtration, Water Softener. Paved road.
Property Features
- Date Listed: Tuesday, December 05, 2023
- City: Southgate
- Neighborhood: Dundalk
- Major Intersection: Ida St/Main St
- Full Address: 752248 Ida Street, Southgate, N0C 1B0, Ontario, Canada
- Kitchen: Hardwood Floor, Centre Island, Backsplash
- Living Room: Hardwood Floor, Coffered Ceiling, W/O To Deck
- Kitchen: Vinyl Floor, Closet, B/I Microwave
- Living Room: Vinyl Floor, Above Grade Window, Fireplace
- Listing Brokerage: Century 21 Millennium Inc. - Disclaimer: The information contained in this listing has not been verified by Century 21 Millennium Inc. and should be verified by the buyer.











































