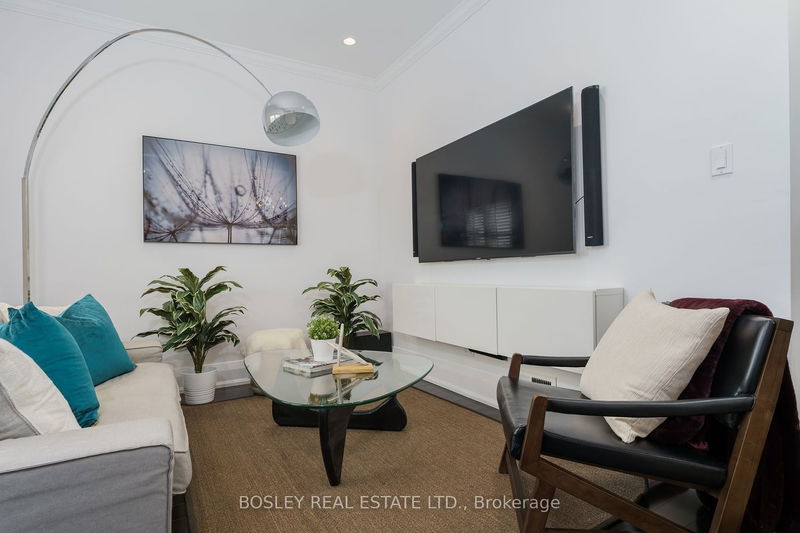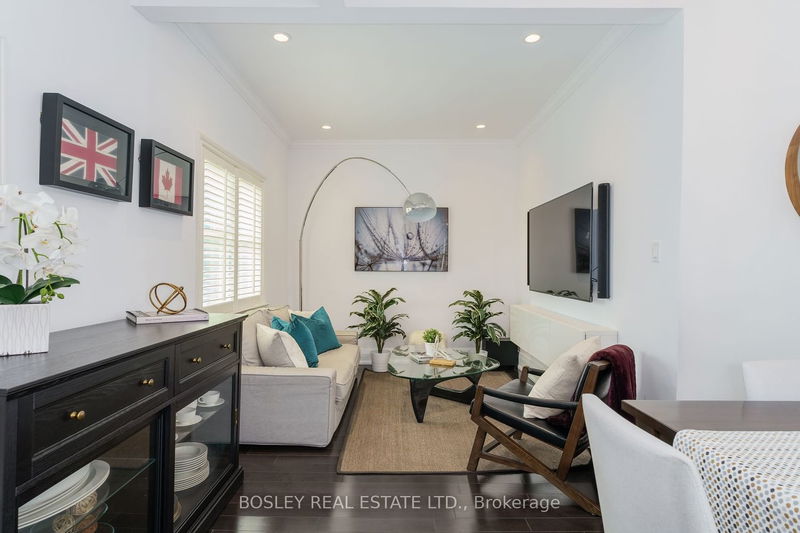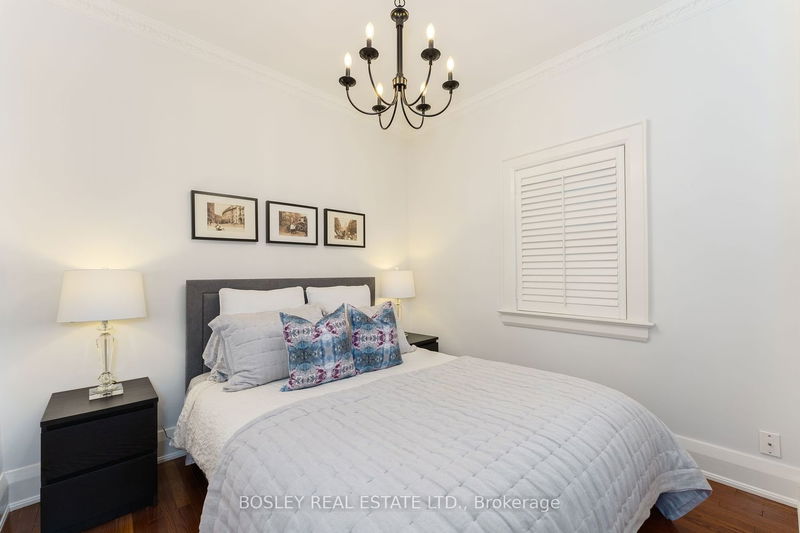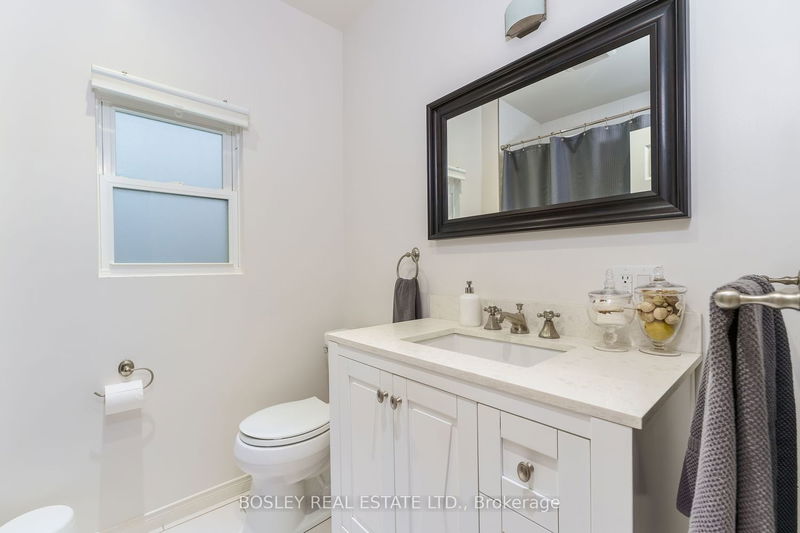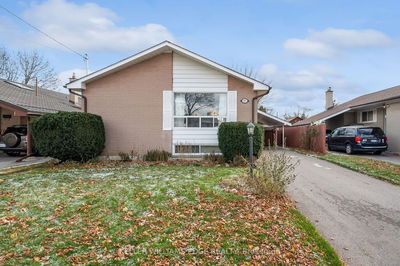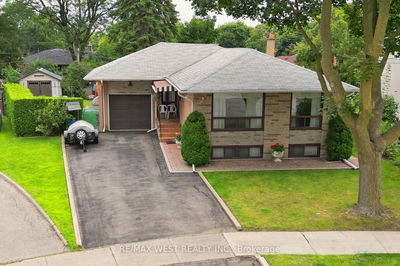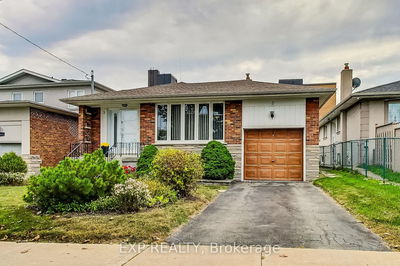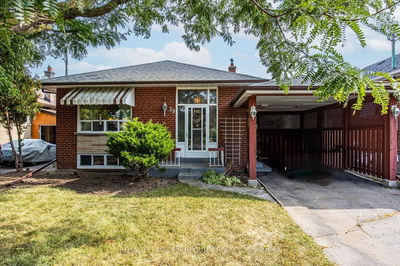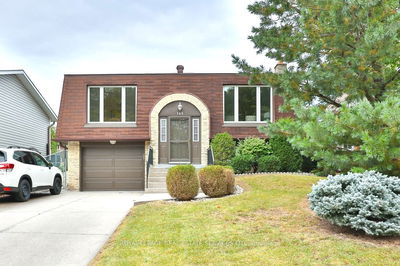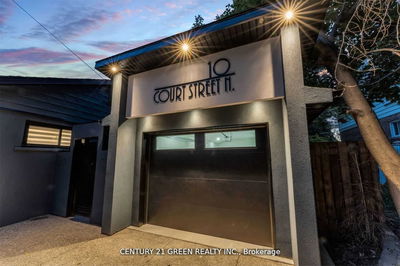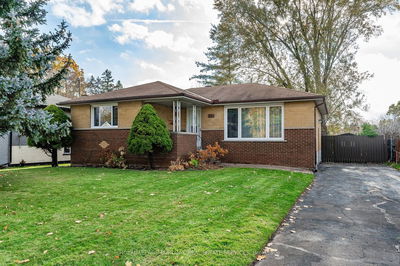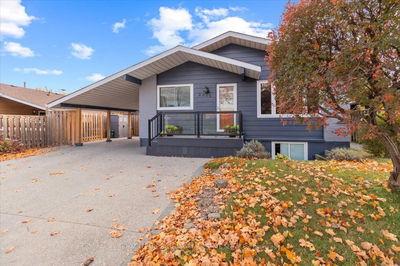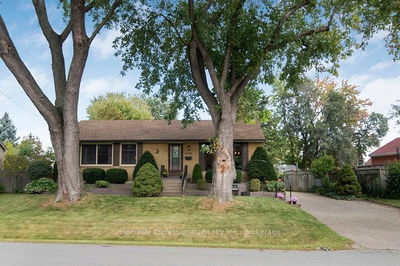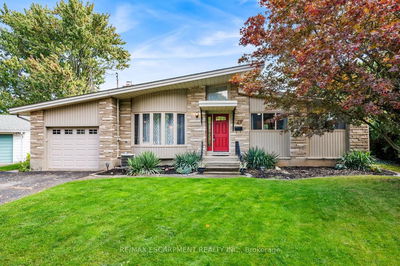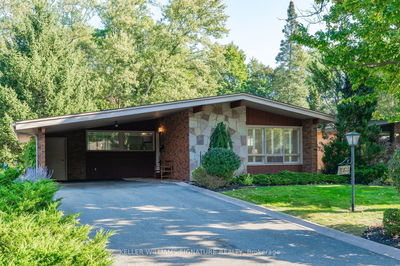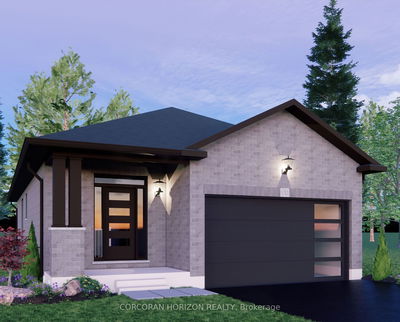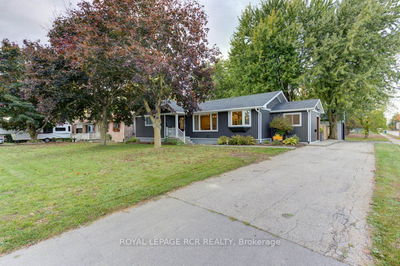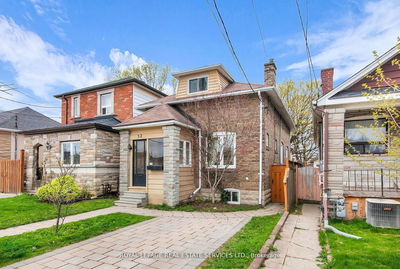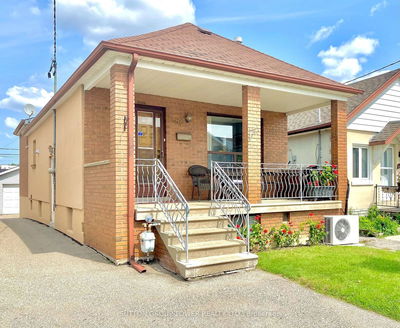Nestled in the heart of Toronto's Design and Decor District, this 3-bedroom, 2-bathroom bungalow merges quaint charm with urban convenience. Each room has a simple charm, fitting well with the neighborhood vibe. 1 1/2 car garage. Proximity to the Belt Line trail and Eglinton LRT? Double check. This gem invites you to embrace the vibrancy of city life while providing a cozy retreat to call home. A unique find in a coveted location, it's where your urban dreams meet reality.
Property Features
- Date Listed: Wednesday, December 06, 2023
- Virtual Tour: View Virtual Tour for 178 Schell Avenue
- City: Toronto
- Neighborhood: Briar Hill-Belgravia
- Major Intersection: Btwn Eglinton & Castlefield
- Kitchen: Stainless Steel Appl, Modern Kitchen, Stone Counter
- Living Room: Hardwood Floor, Crown Moulding, California Shutters
- Kitchen: Open Concept, Stainless Steel Appl, Window
- Family Room: Fireplace, Concrete Floor, Brick Fireplace
- Listing Brokerage: Bosley Real Estate Ltd. - Disclaimer: The information contained in this listing has not been verified by Bosley Real Estate Ltd. and should be verified by the buyer.



