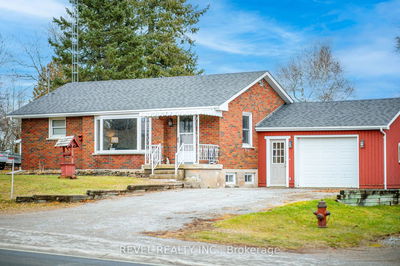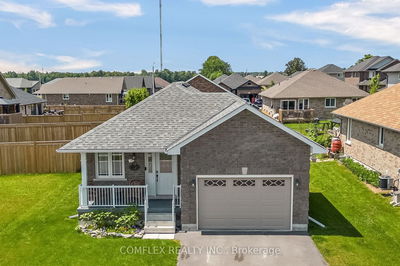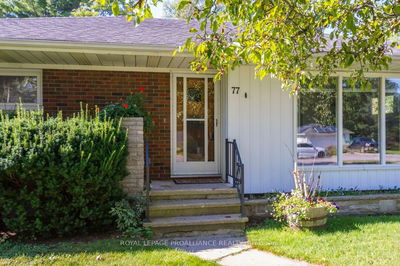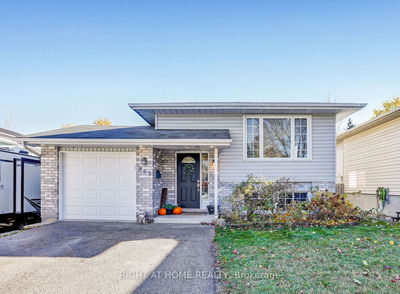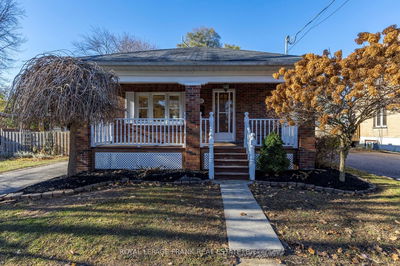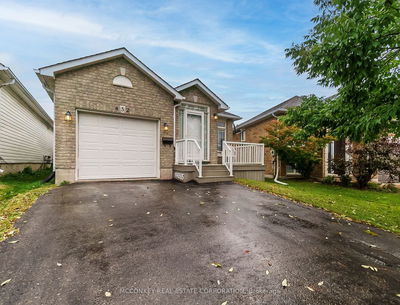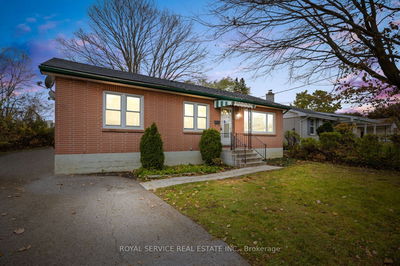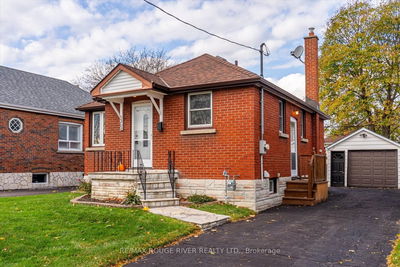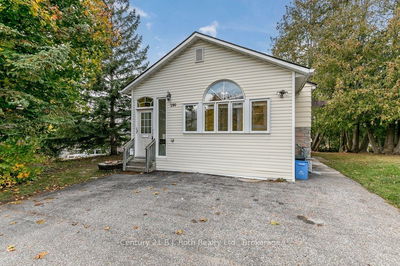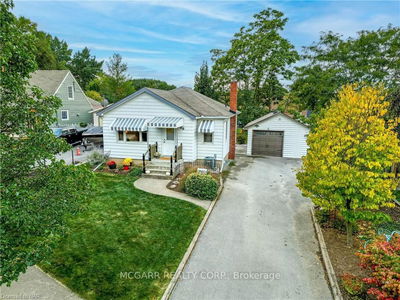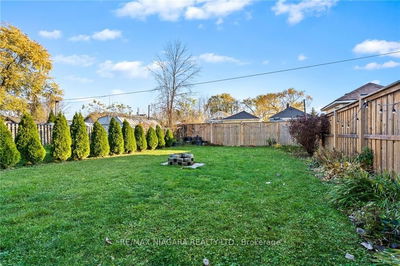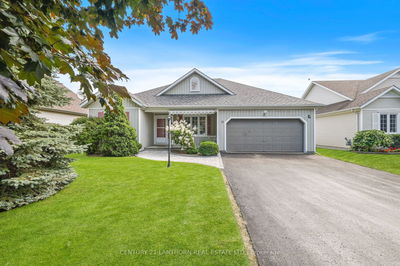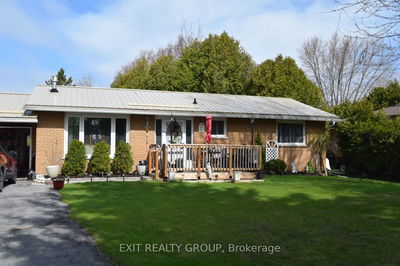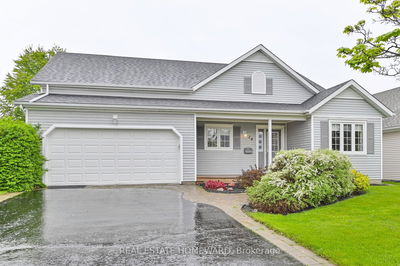This home is on a dead end street with easy access to the bay (Lake Ontario). It's just minutes to the Presqu 'il beaches and Prince Edward County (wineries). It's a 4 season home with municipal gas, water and sewer. It has 2 bedrooms and 1 bathroom. All appliances are included: Stainless Steel Double Door Fridge, Gas Stove, Stackable Washer & Dryer. Natural Gas Stove heats the home and the two bedrooms have electric baseboard heating (which they've never used). On Demand Tankless water heater (rental). The large lot is level and partially fenced in for the dogs. Metal Shed is included. Larger Shed is Negotiable. Property from Lake to fenced yard does not belong to the sellers. This home has been in the same family for 3 Generations. The home was elevated and placed on a new concrete foundation (2019) due to past flood in the Brighton area and preparing it for the new side addition.
Property Features
- Date Listed: Tuesday, January 02, 2024
- City: Brighton
- Neighborhood: Brighton
- Major Intersection: Elgin/Baldwin
- Full Address: 47 Elgin Street W, Brighton, K0K 1H0, Ontario, Canada
- Kitchen: Galley Kitchen, Open Concept, Laminate
- Living Room: Open Concept, Combined W/Dining, Laminate
- Listing Brokerage: Our Neighbourhood Realty Inc. - Disclaimer: The information contained in this listing has not been verified by Our Neighbourhood Realty Inc. and should be verified by the buyer.































