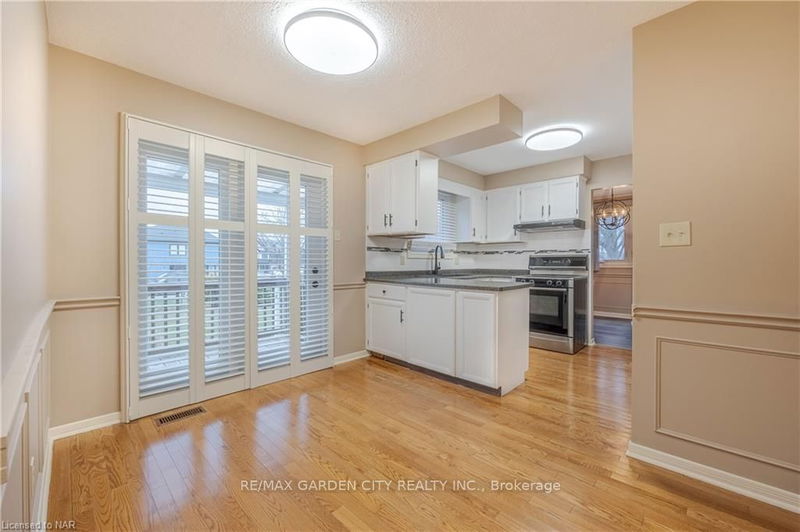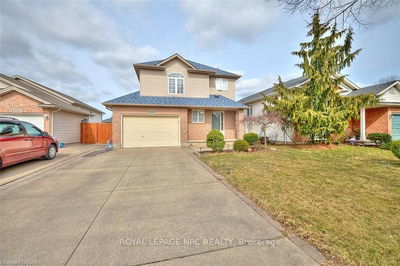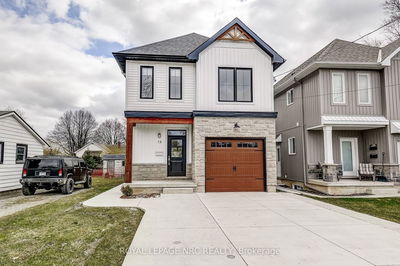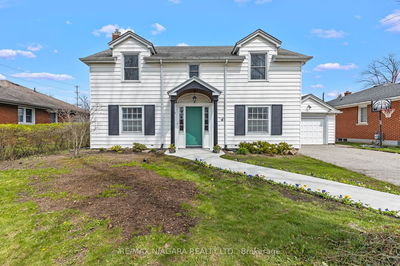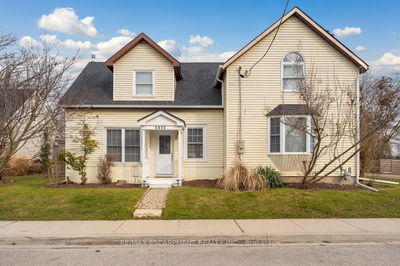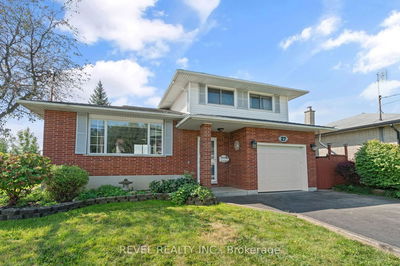This 3 bedrooms previously 1 owner family two story home has been completely remodeled. Many features include previously updated windows & doors, hardwood floors, and newly installed flooring throughout the main floor & upper floors. Completely remodeled kitchen and both bathrooms with new counter tops, undermount sink, plumbing fixtures. This main floor also hosts a formal type dining room. Perfect for the growing family. The main floor boasts a large living-room with updated flooring and a natural fireplace. Updated eat-in kitchen with new counter tops, undermount sink, decorator taps, coffee bar & more., Updated 2 pc powder room with new vanity ,countertops ,fixtures &more. Lower-level rec room with 2nd fireplace. ,games room or office, laundry & storage.Upper level, the primary bedroom has all updated flooring & decor with Huge wall to wall closets, two additional bedrooms with ample closets. Space for all the treasures. Main bath has all new vanities, counter tops his & her sinks
Property Features
- Date Listed: Sunday, January 14, 2024
- City: Thorold
- Major Intersection: KEEFER RD TO DOBBIE ROAD
- Full Address: 7 Dobbie Road, Thorold, L2V 4R7, Ontario, Canada
- Living Room: Main
- Kitchen: Combined W/Dining
- Kitchen: Main
- Listing Brokerage: Re/Max Garden City Realty Inc. - Disclaimer: The information contained in this listing has not been verified by Re/Max Garden City Realty Inc. and should be verified by the buyer.













