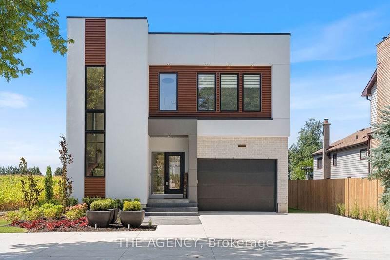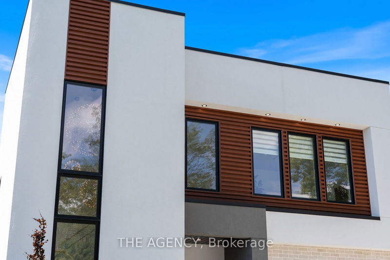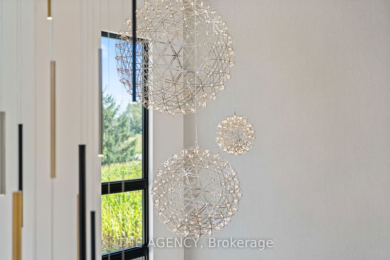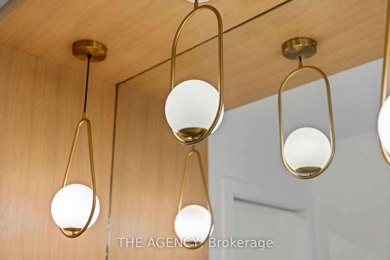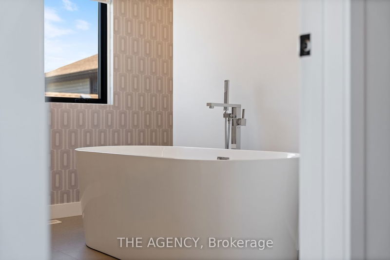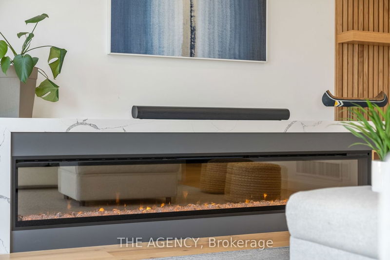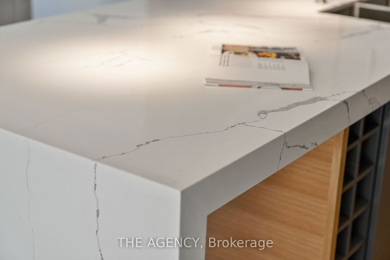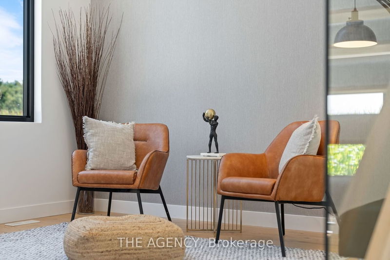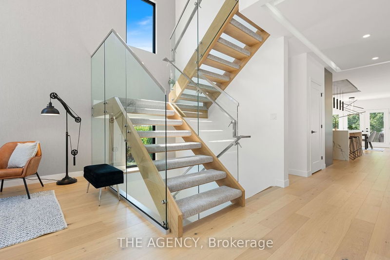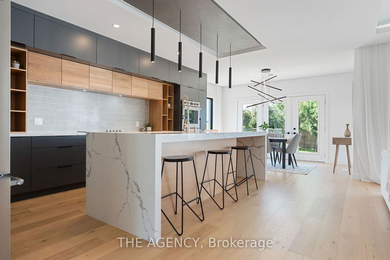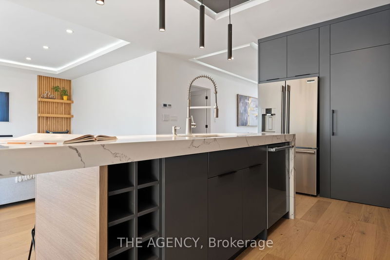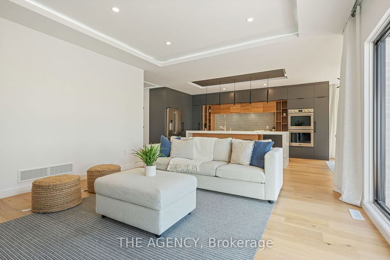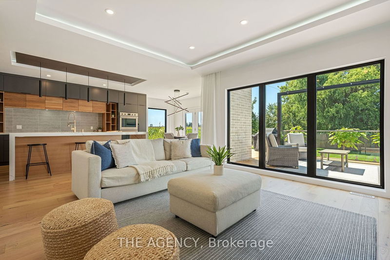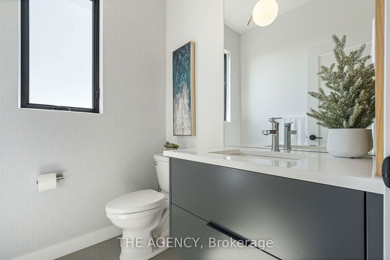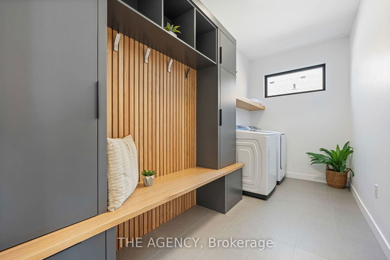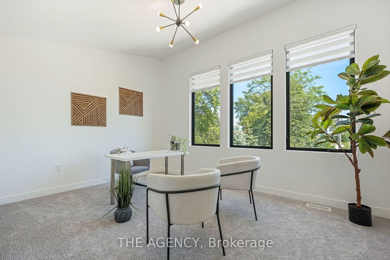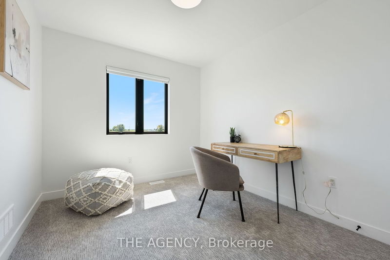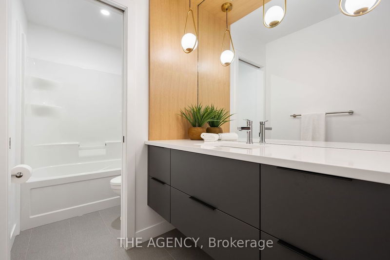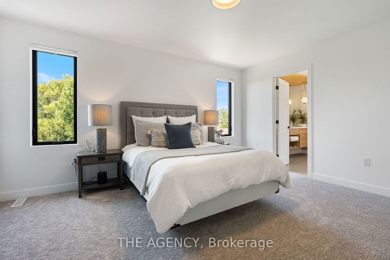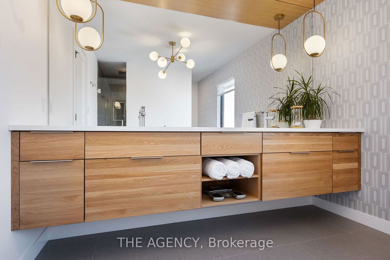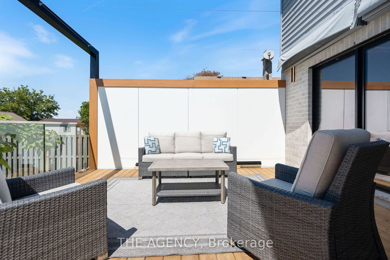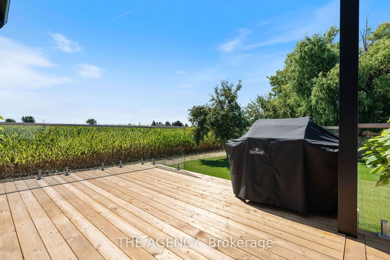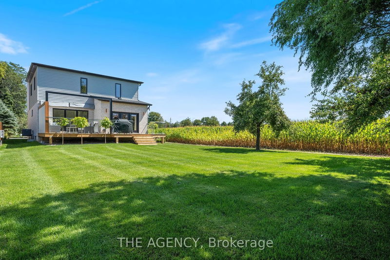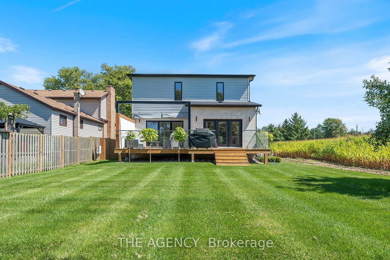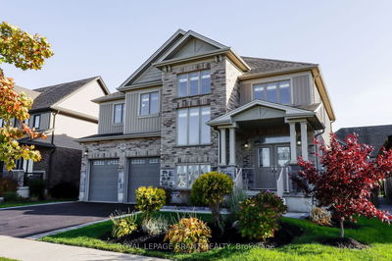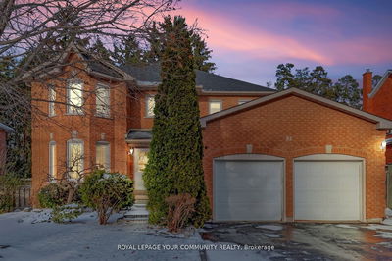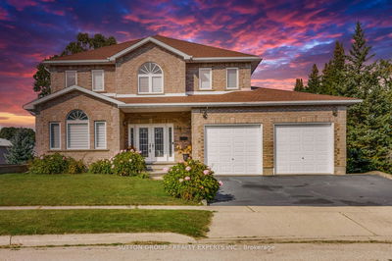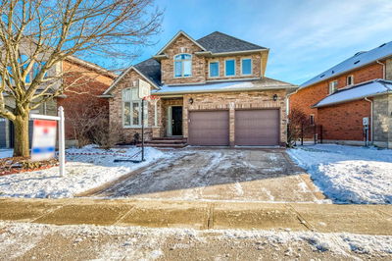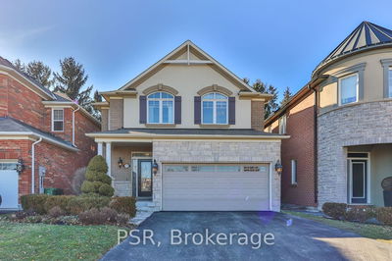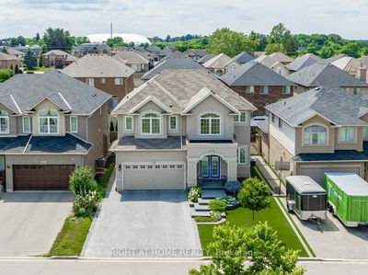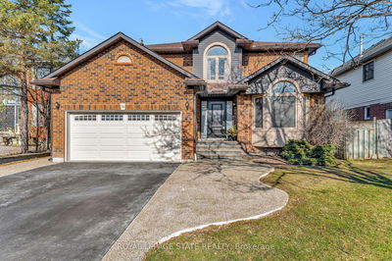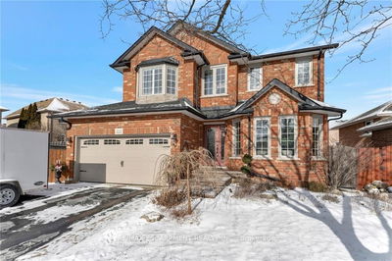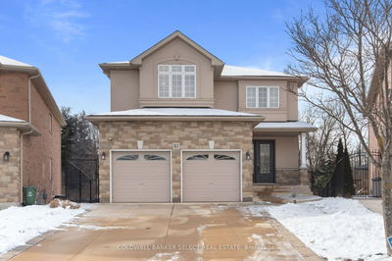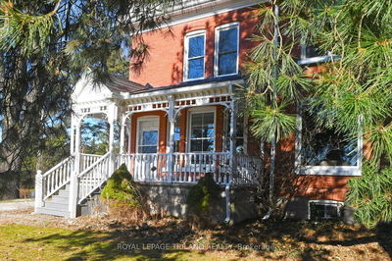Step inside, and you'll be transported to a world of high quality finishes and impeccable style, where sophistication and luxury greet you at every turn. The two-story foyer, adorned with exquisite details, opens up to a breathtaking glass-railing staircase that serves as a centerpiece. The spacious kitchen is a culinary haven, boasting two-tone modern cabinetry and a waterfall quartz countertop island. Equipped with a built-in cooktop and oven, this kitchen is a chef's dream. French doors lead from the dinette to a deck that offers the perfect spot to dine al fresco and take in the surrounding beauty. Contemporary light fixtures and a feature wall in the family room, complete with a fireplace, create an ambiance of warmth and sophistication. An inlay ceiling with LED lighting adds a touch of drama and elegance. Upstairs, four generously sized bedrooms await, each offering comfort and style.
Property Features
- Date Listed: Tuesday, January 16, 2024
- City: St. Thomas
- Major Intersection: Clinton Ln/ Sunset Rd
- Full Address: 11645 Sunset Road, St. Thomas, N5P 3T2, Ontario, Canada
- Kitchen: Main
- Listing Brokerage: The Agency - Disclaimer: The information contained in this listing has not been verified by The Agency and should be verified by the buyer.

