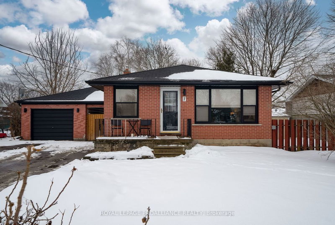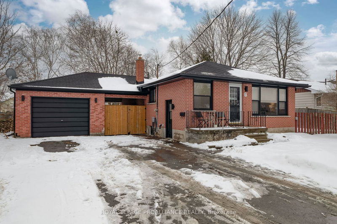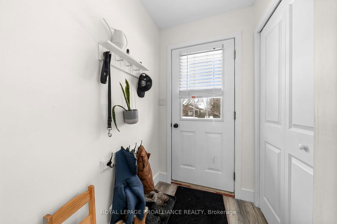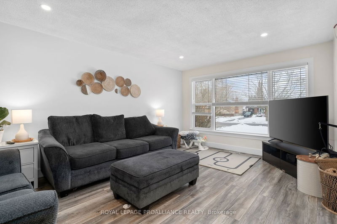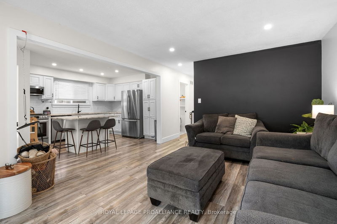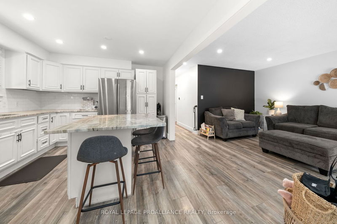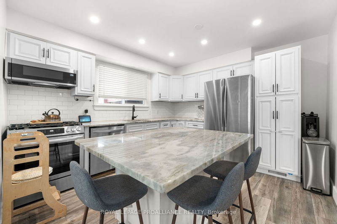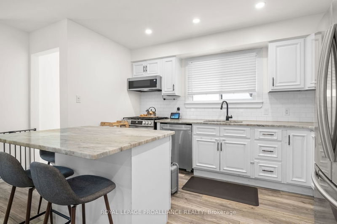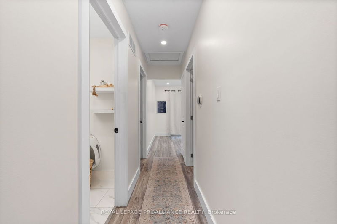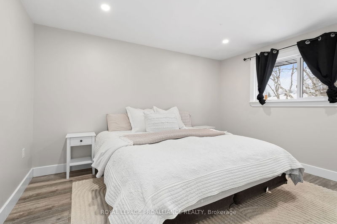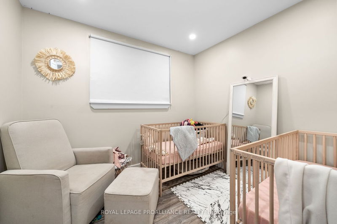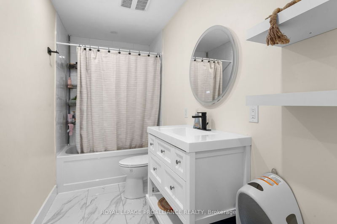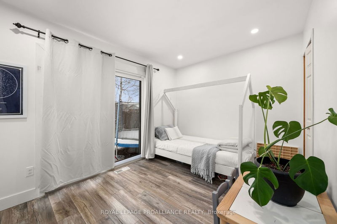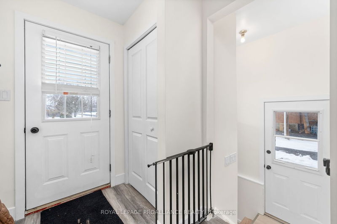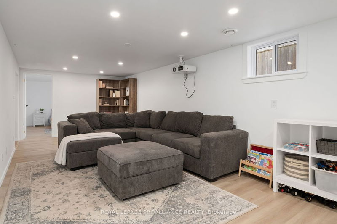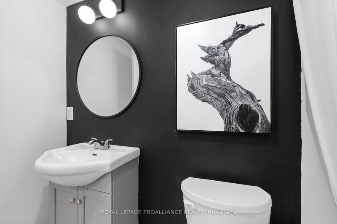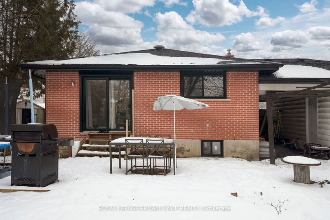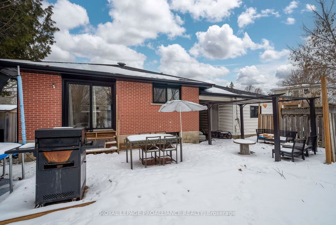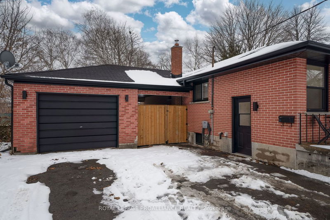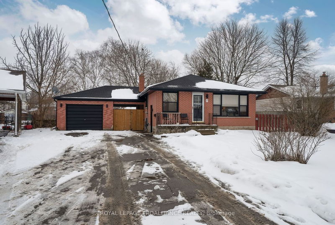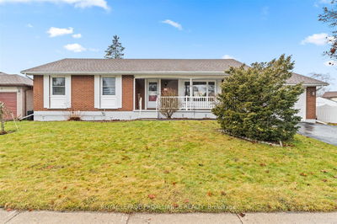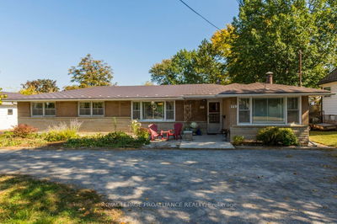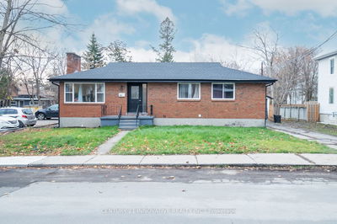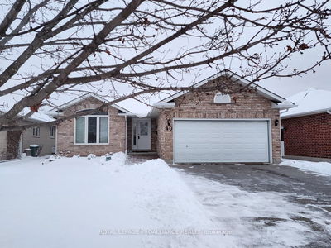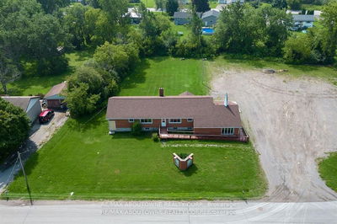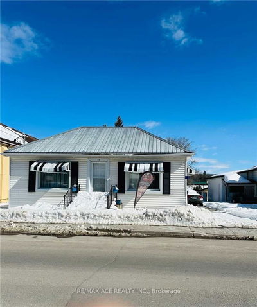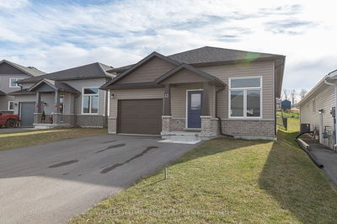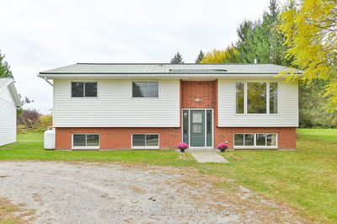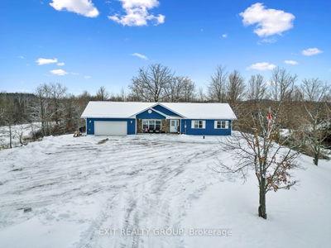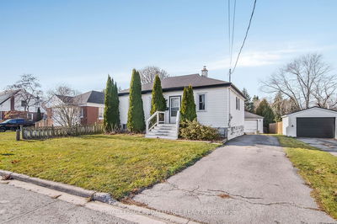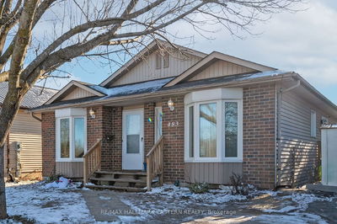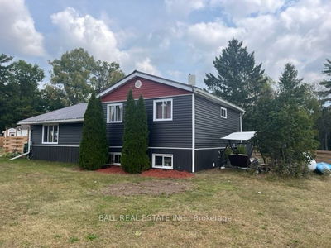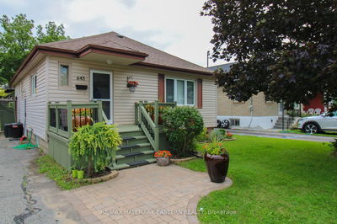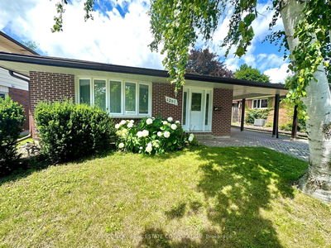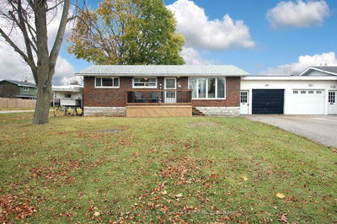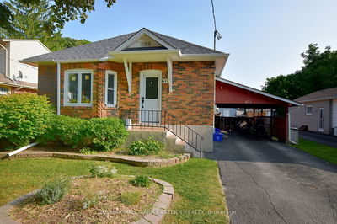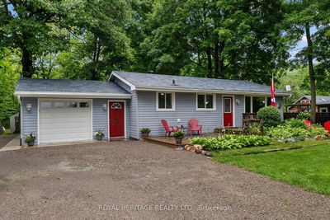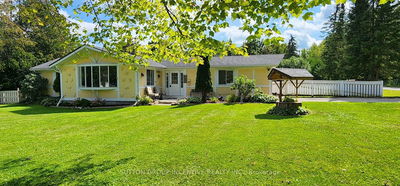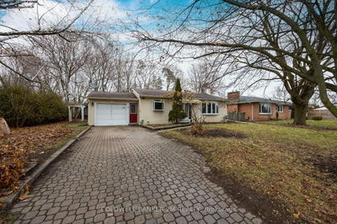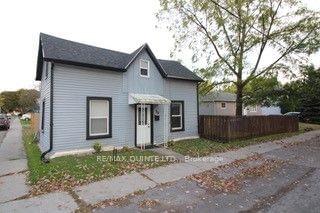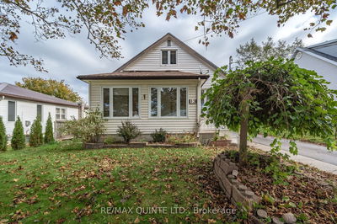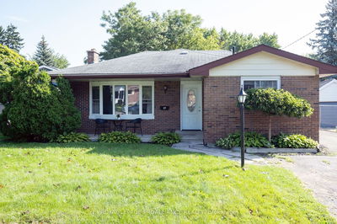Welcome to your dream home in Belleville's sought-after West Park Village! This renovated brick bungalow on a pie-shaped lot is in a great location close to schools, parks, & transit. The functional layout offers 5 bedrooms, 2 bathrooms, and a side/separate entrance to the basement with a roughed in (electrical & plumbing) kitchen making this a great candidate for an in-law suite. Parking is a breeze with an oversized single car garage, complemented by a convenient carport. The well designed main floor features laminate floors, pot lighting, updated trim and doors and an updated kitchen with granite countertops, gas range, centre island and open sightlines to the living area. The finished basement offers 2 bedrooms, 4 piece bath, and cozy rec room. Not interested in a second kitchen? Utilize the roughed-in kitchen as a wet bar! In addition to all of the cosmetic upgrades, enjoy mechanical peace of mind with the installation of a new furnace and hot water heater in 2020.
Property Features
- Date Listed: Tuesday, January 23, 2024
- Virtual Tour: View Virtual Tour for 7 Harvest Crescent
- City: Belleville
- Major Intersection: Harvest Cres/Cascade Blvd
- Full Address: 7 Harvest Crescent, Belleville, K8P 4M2, Ontario, Canada
- Living Room: Main
- Kitchen: Main
- Listing Brokerage: Royal Lepage Proalliance Realty - Disclaimer: The information contained in this listing has not been verified by Royal Lepage Proalliance Realty and should be verified by the buyer.

