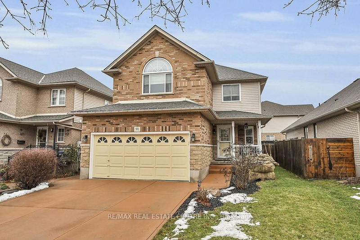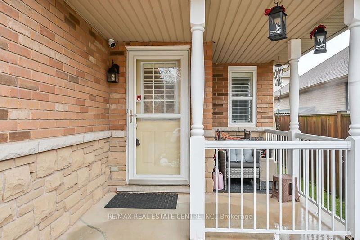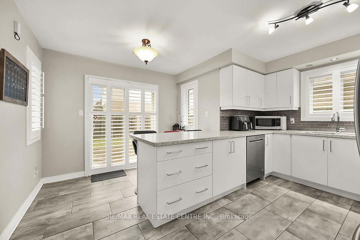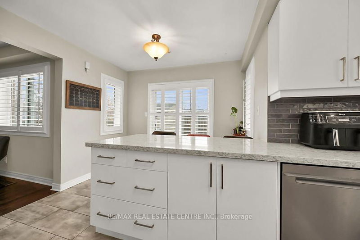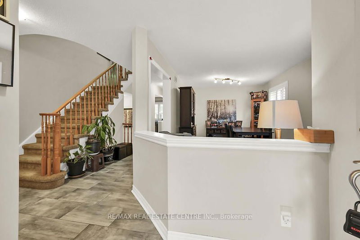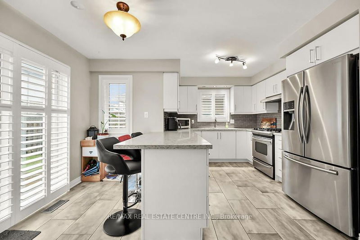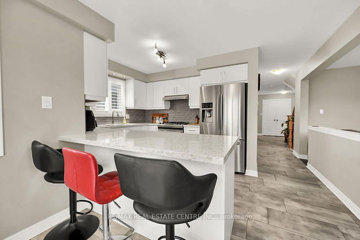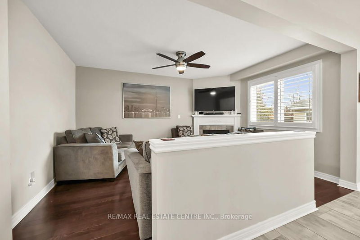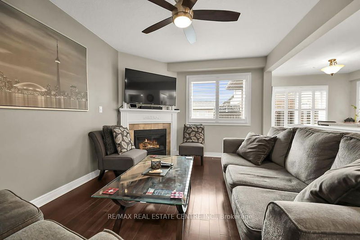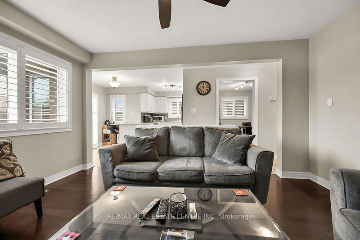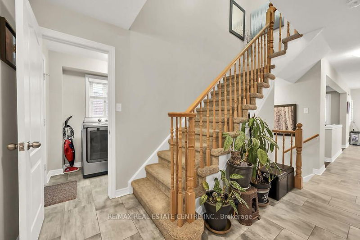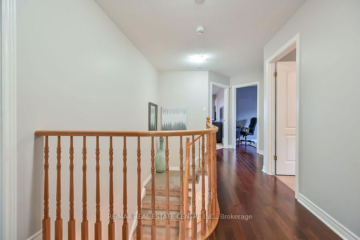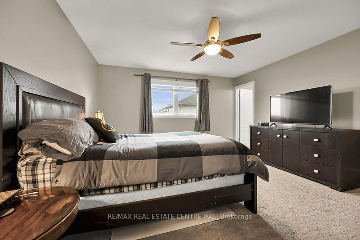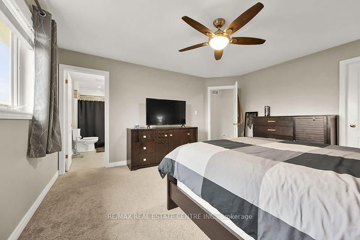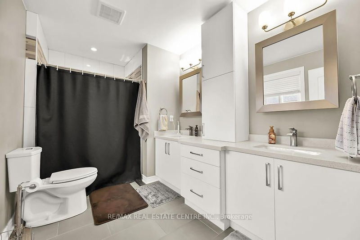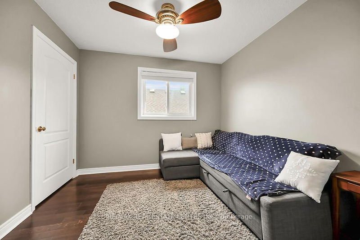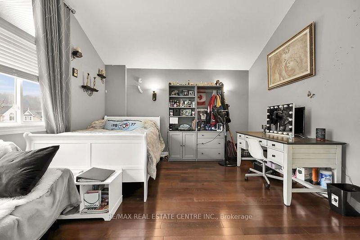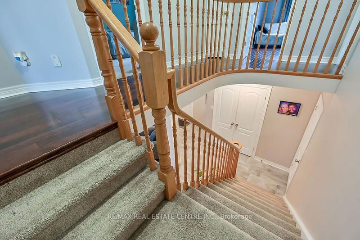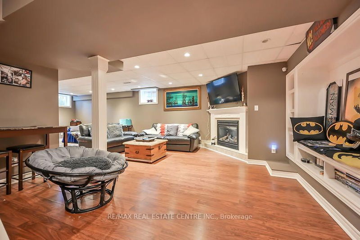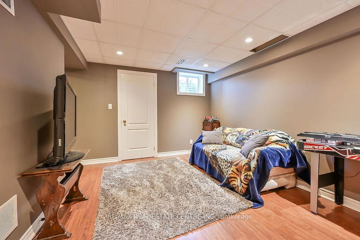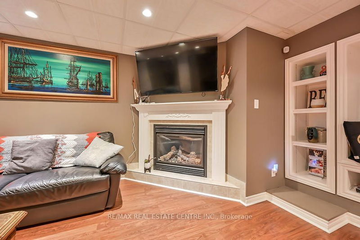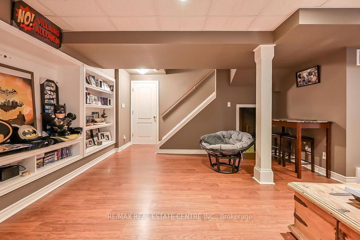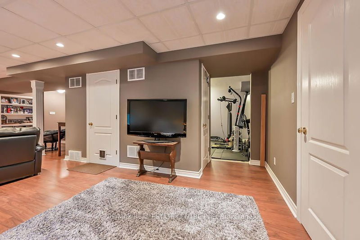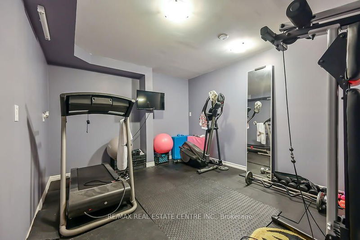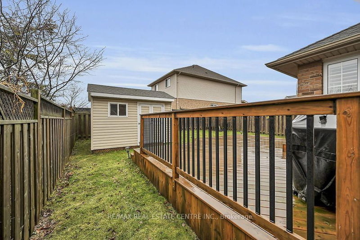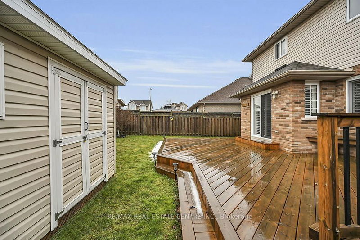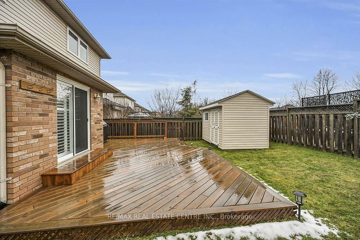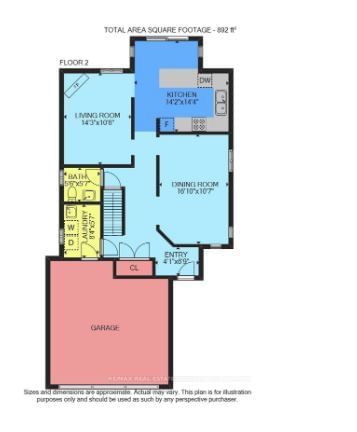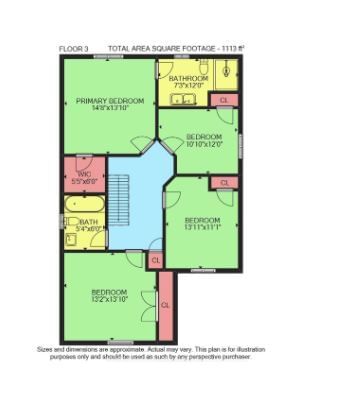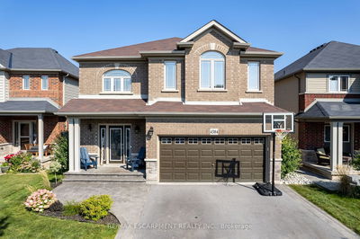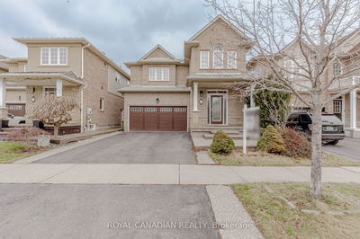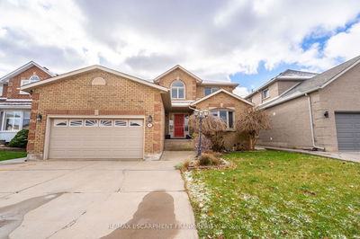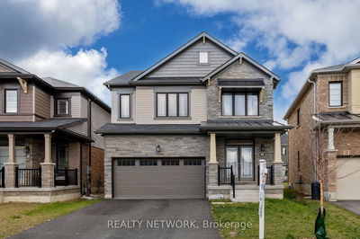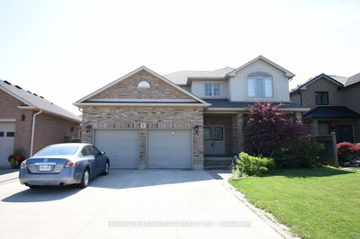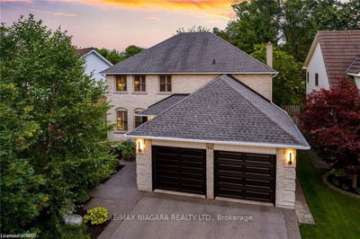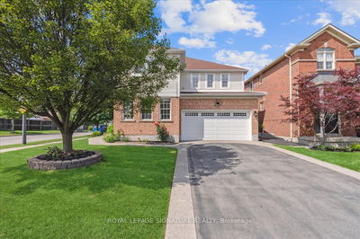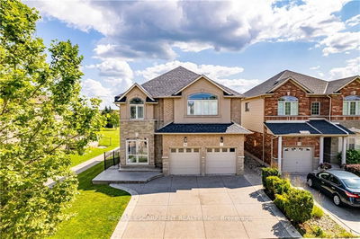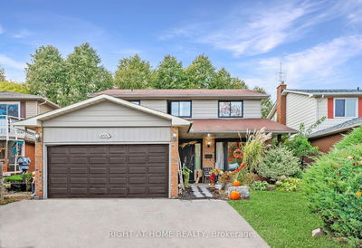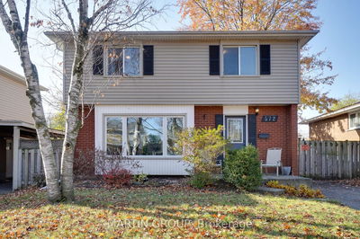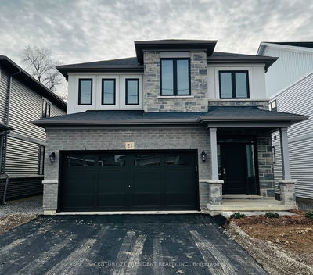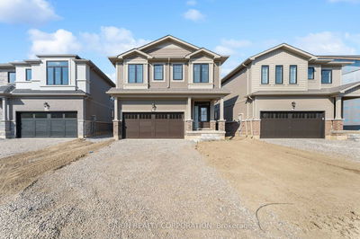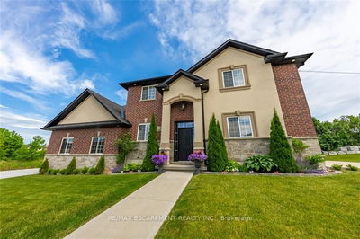Welcome to the perfect family home in the town of Grimsby. This home is nestled in a prime location in sought after Dorchester Estates. Just a stone's throw away from the lake and marina, Wine Country and Niagara on the Lake. This home features spacious living room w/hardwood floors, separate dining room with gas fireplace, 2 pc bathroom, main floor laundry, updated kitchen (2017) with tons of cabinets, quartz counters, breakfast bar, stainless steel appliances & patio doors to a newer deck, natural gas BBQ, shed & private fully fenced back yard. Upstairs will surprise you with 4 very nice sized bedrooms including the large master bedroom w/walk-in closet and modern updated (2017) ensuite featuring quartz counters, double sinks & gorgeous tiled shower most windows also updated. The basement is fully finished with a rec-room w/gas fireplace & built-in cabinets. Other updates include furnace (2016), a/c (2017), owned hot water heater (2017), roof (2013 w/50 yr shingles).
Property Features
- Date Listed: Monday, January 29, 2024
- Virtual Tour: View Virtual Tour for 91 Udell Way
- City: Grimsby
- Major Intersection: Dorchester Dr
- Full Address: 91 Udell Way, Grimsby, L3M 5K8, Ontario, Canada
- Living Room: Main
- Kitchen: Main
- Listing Brokerage: Re/Max Real Estate Centre Inc. - Disclaimer: The information contained in this listing has not been verified by Re/Max Real Estate Centre Inc. and should be verified by the buyer.

