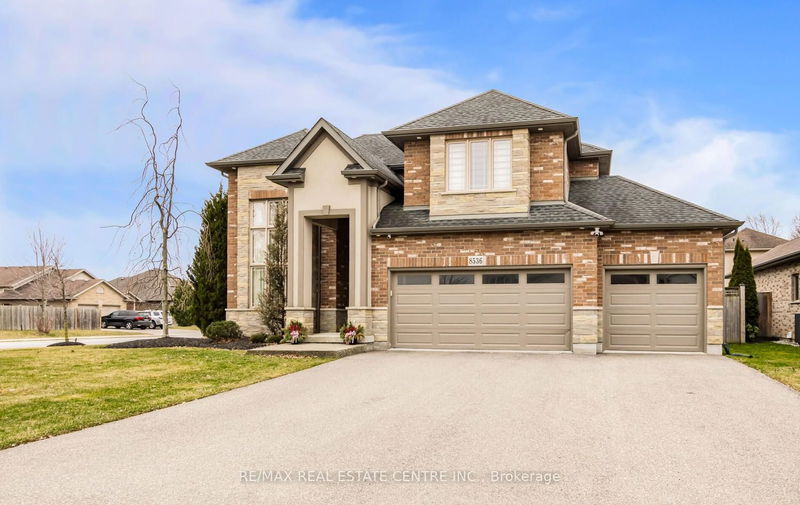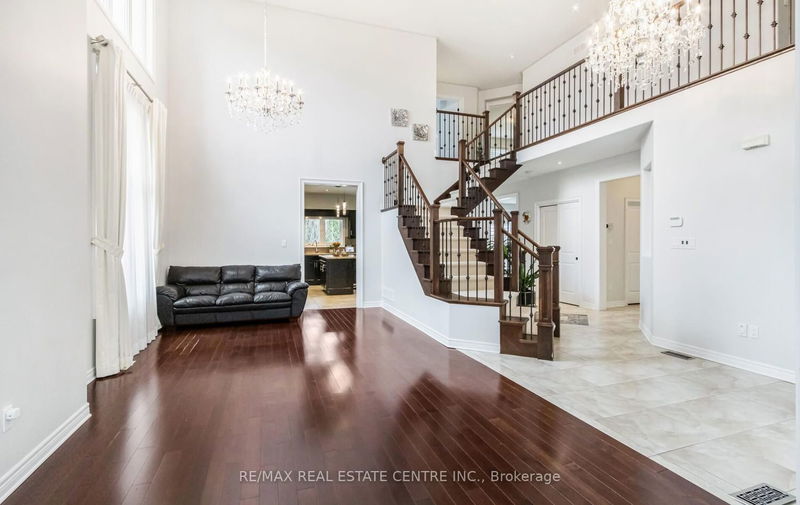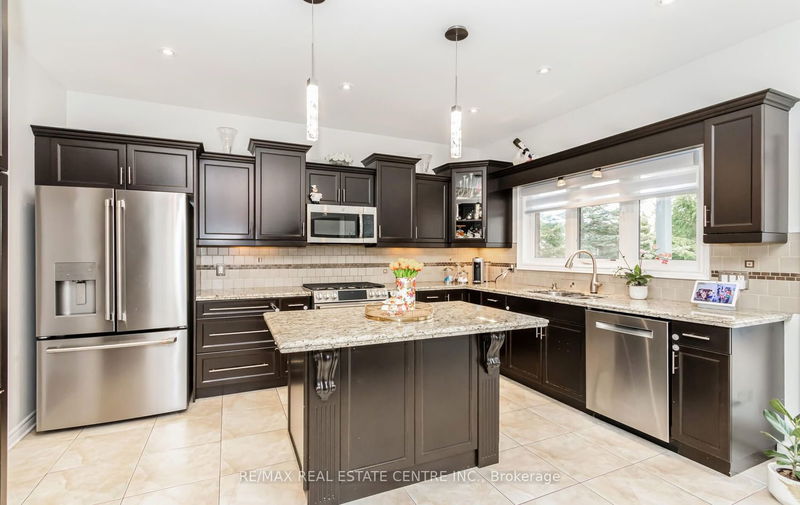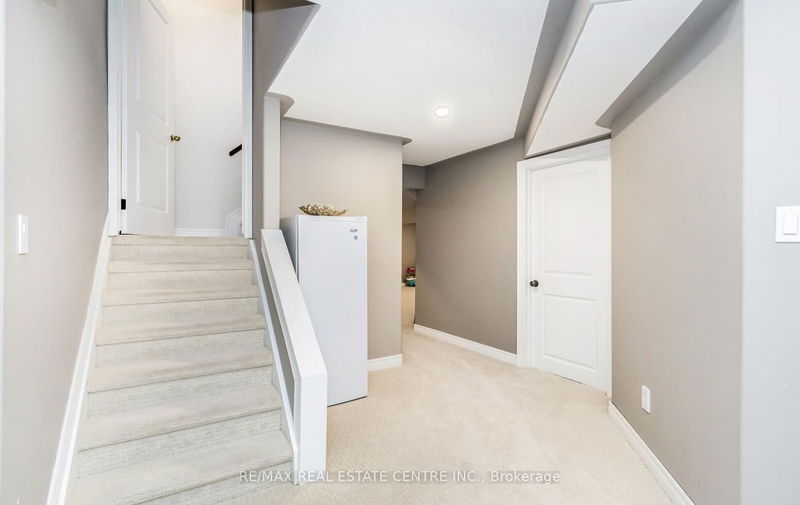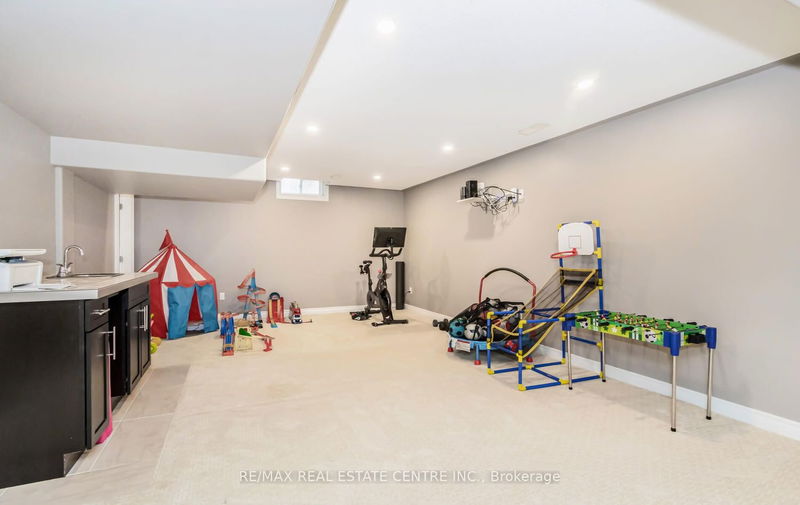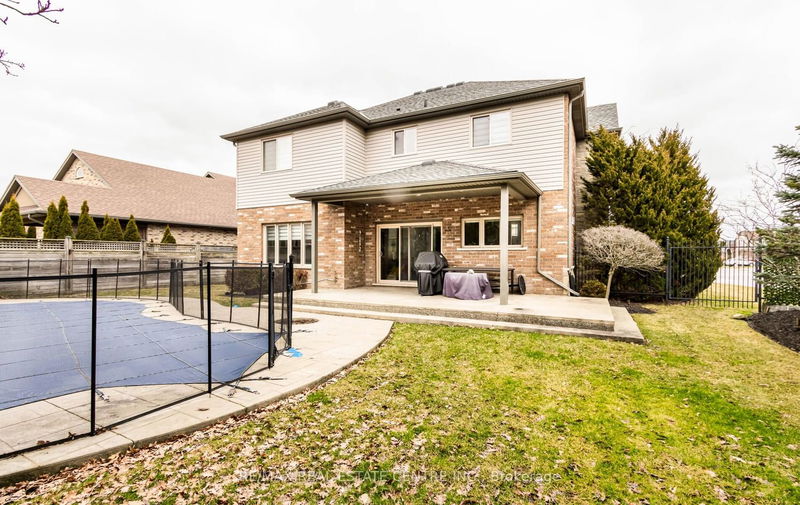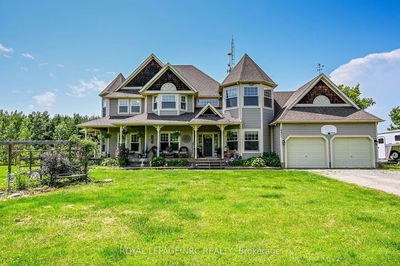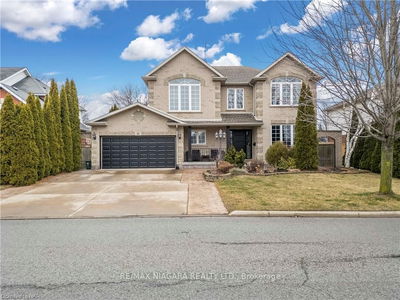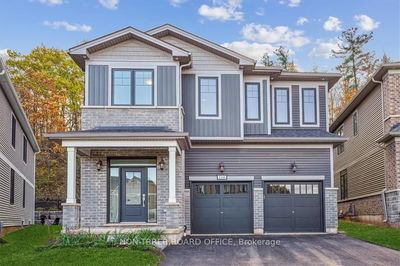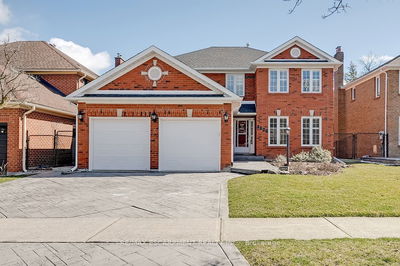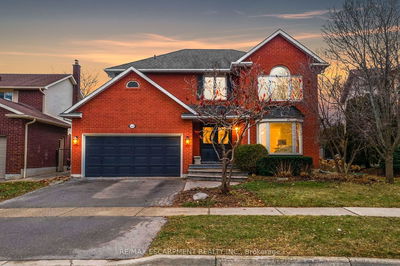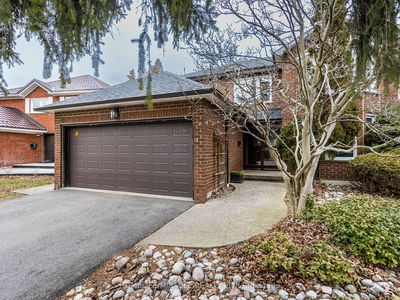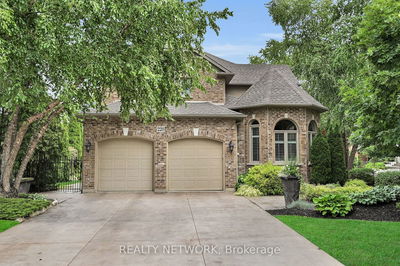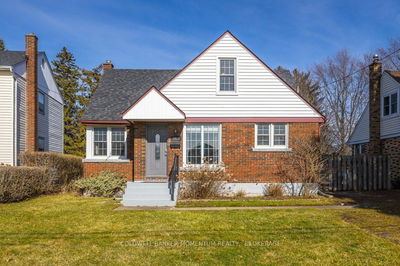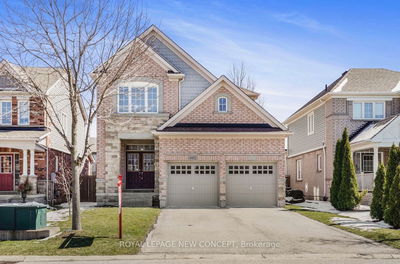Opulently Designed, 4 Bedrm, 3.5 Bath, 2-Storey Home In Sought After Deerfield Estates of Niagara Falls. Lots Of Natural Light, Beautifully Finished Home w/18Ft Ceilings Upon Entry, 3500Sq.Ft Of Living Space With Granite Clad Eat-In-Kitchen O/L Sunken Family Room W/Gas Fireplace, Looking Out To Well Maintained Inground pool. 9Ft Ceilings On Main Flr, Engineered Hardwood Throughout Family Room & Second Level. Stairwell With Iron Details. Inground Pool. Welcome Home!
Property Features
- Date Listed: Wednesday, February 14, 2024
- Virtual Tour: View Virtual Tour for 8536 Forestview Boulevard
- City: Niagara Falls
- Major Intersection: Foresestview & Parkside
- Living Room: Hardwood Floor, Cathedral Ceiling, Window
- Kitchen: Granite Counter, Eat-In Kitchen, O/Looks Family
- Family Room: Hardwood Floor, Fireplace, Sunken Room
- Listing Brokerage: Re/Max Real Estate Centre Inc. - Disclaimer: The information contained in this listing has not been verified by Re/Max Real Estate Centre Inc. and should be verified by the buyer.

