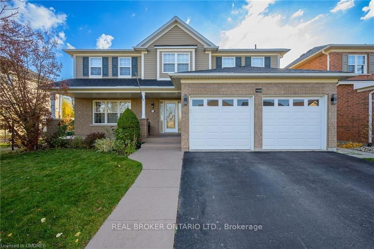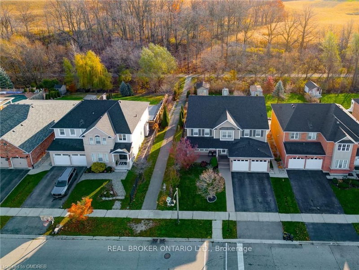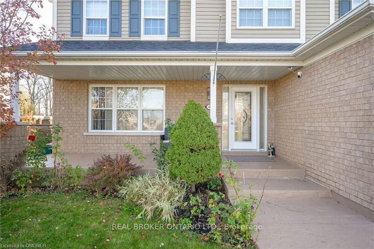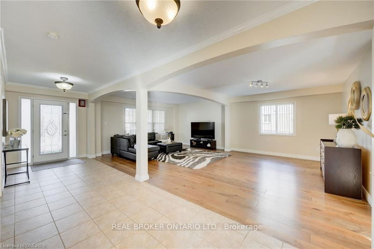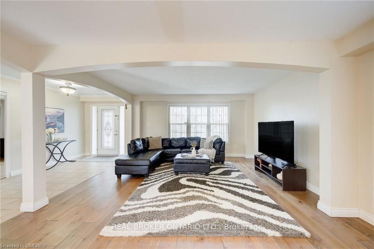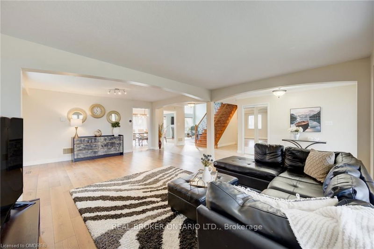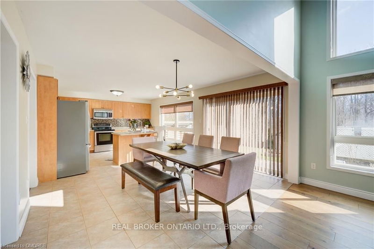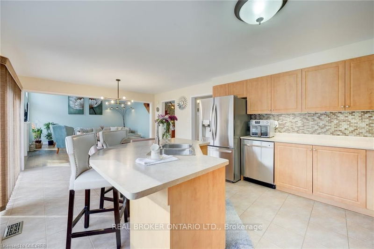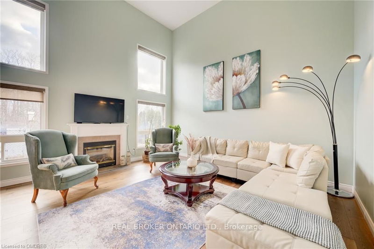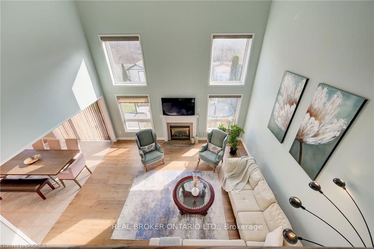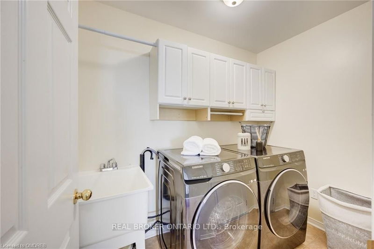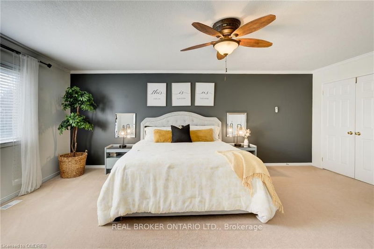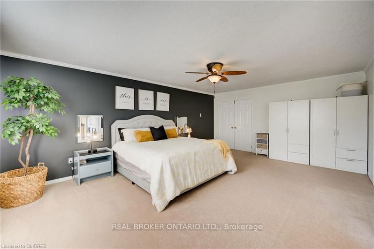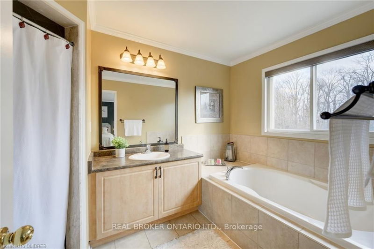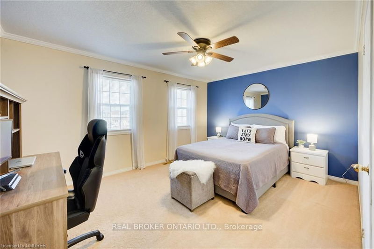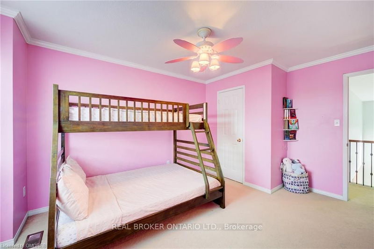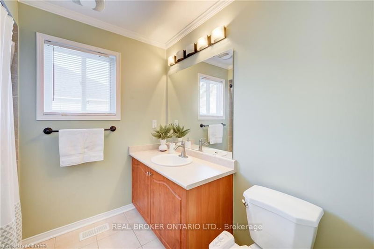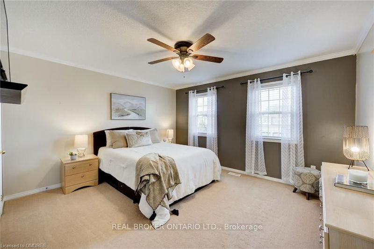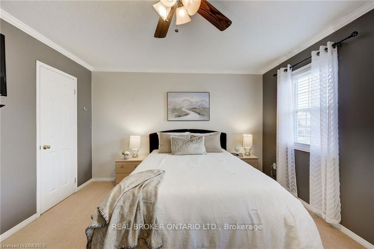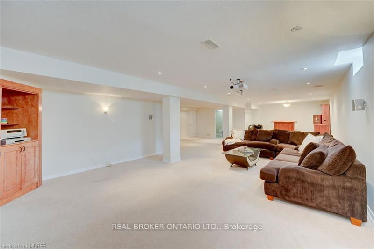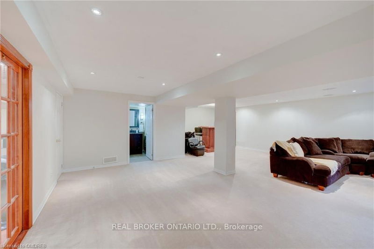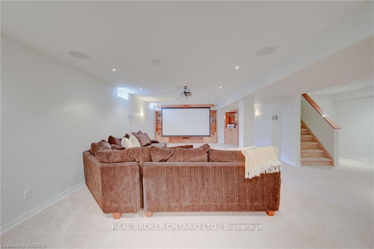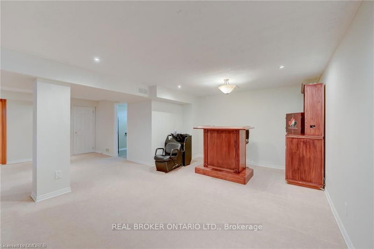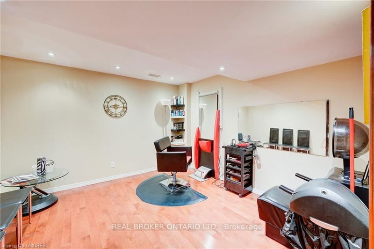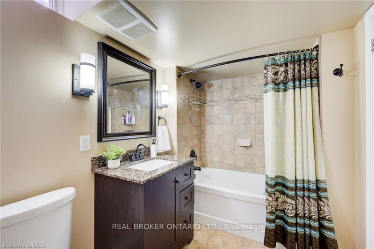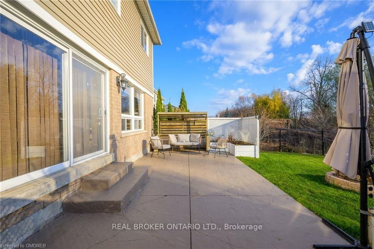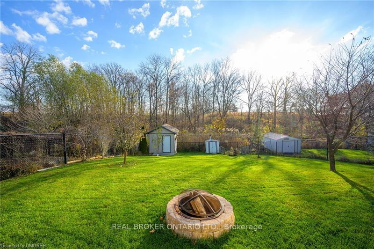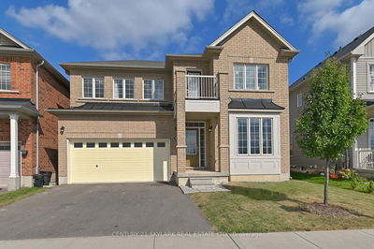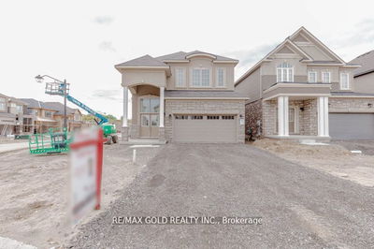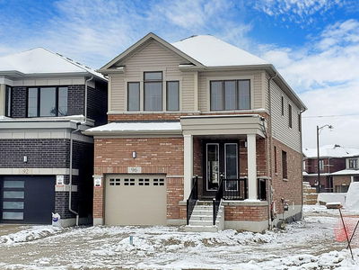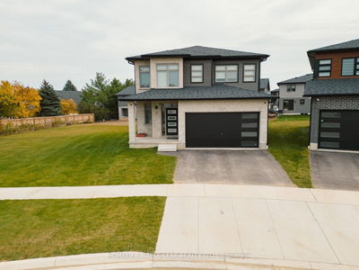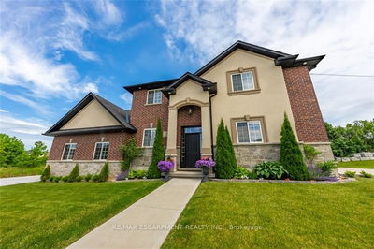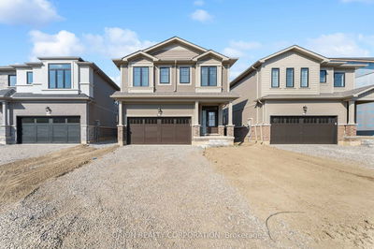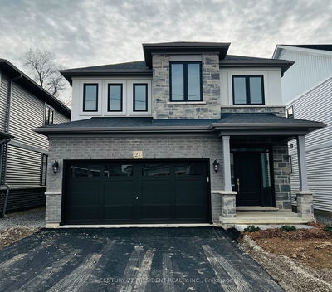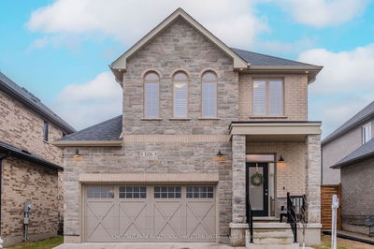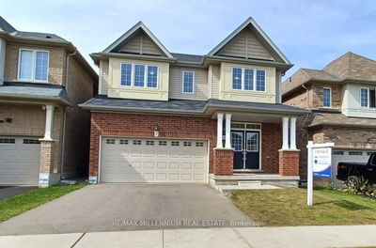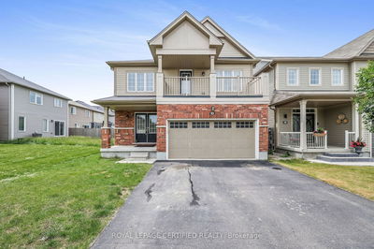Discover your dream home in West Brant, boasting over 4,200 sq. ft. on a premium lot with trail access. This executive home features a welcoming porch, 4 bedrooms, 3.5 baths, and a seamless flow from the large foyer to the expansive living areas. The eat-in kitchen with oversized patio doors and the family room with vaulted ceilings and a gas fireplace offer comfort and luxury. The primary suite includes a 4-piece ensuite and walk-in closet. The finished basement provides a rec room with a built-in projector, a bar, and extra space for an office or gym. The private backyard oasis has a patio, planter boxes, and a lawn area. Located near schools, shopping, and parks, this home combines convenience with upscale living.
Property Features
- Date Listed: Thursday, February 22, 2024
- Virtual Tour: View Virtual Tour for 143 Hunter Way
- City: Brantford
- Major Intersection: Hunter Way/Hodge Lane
- Living Room: Main
- Kitchen: Main
- Family Room: Fireplace
- Listing Brokerage: Real Broker Ontario Ltd. - Disclaimer: The information contained in this listing has not been verified by Real Broker Ontario Ltd. and should be verified by the buyer.

