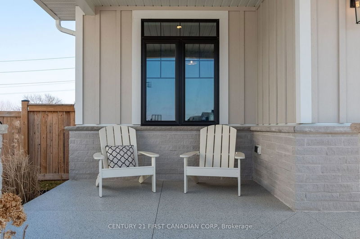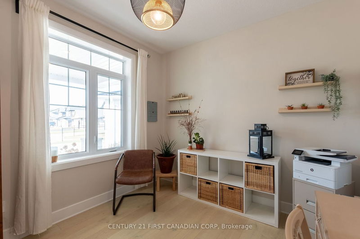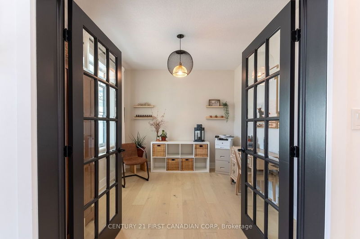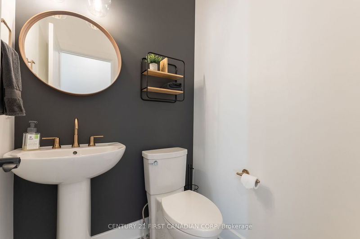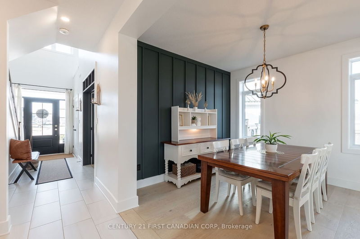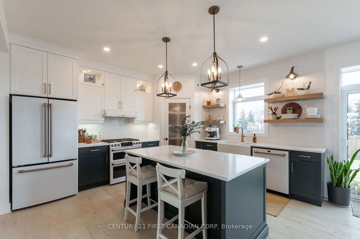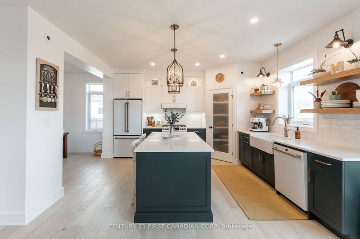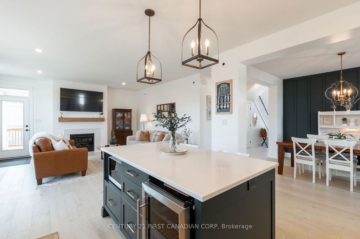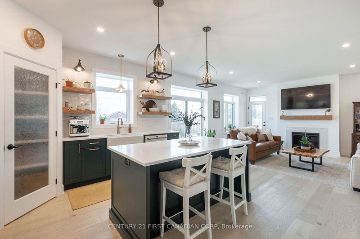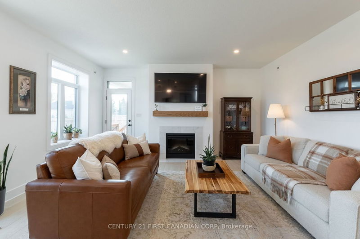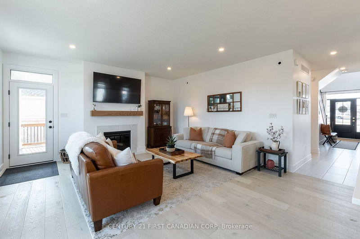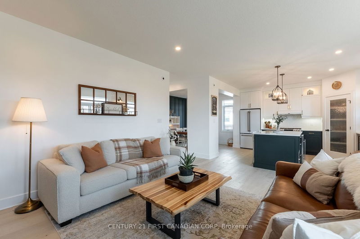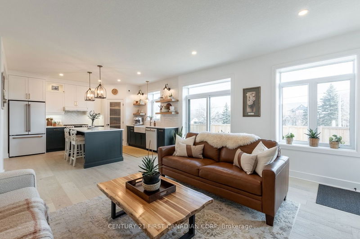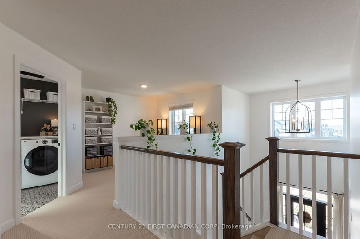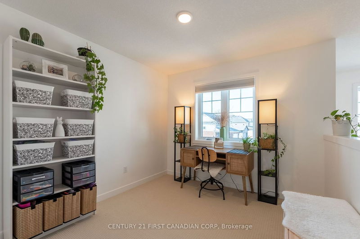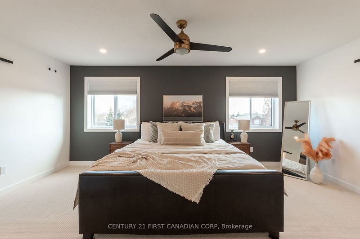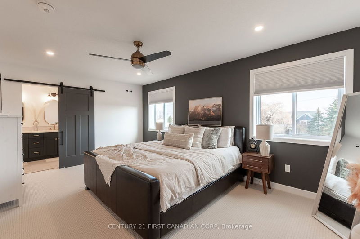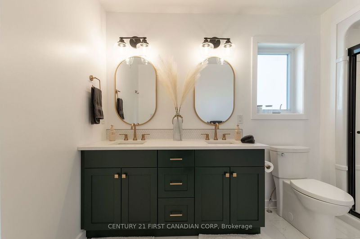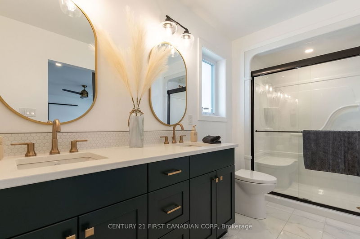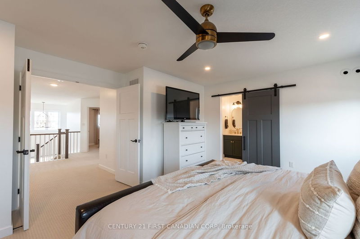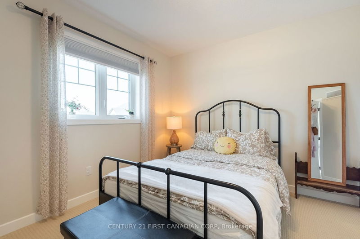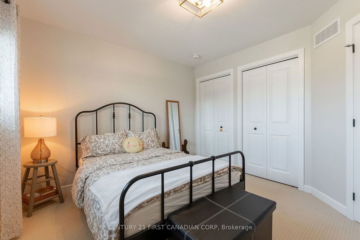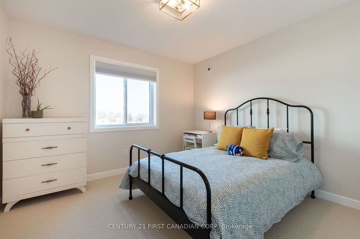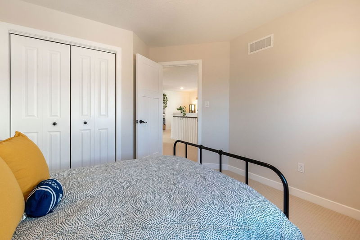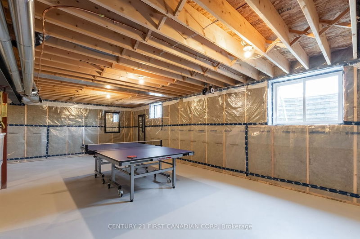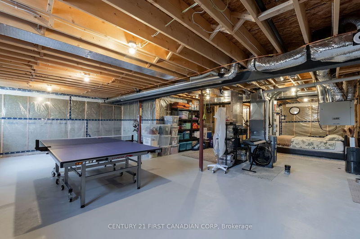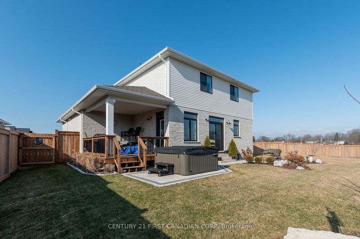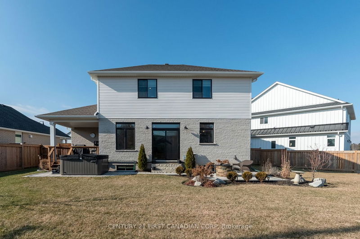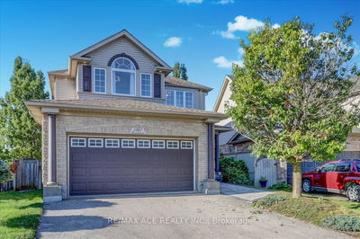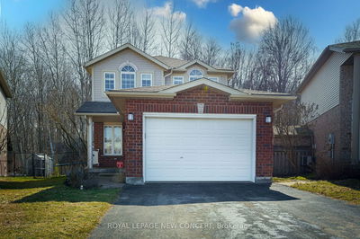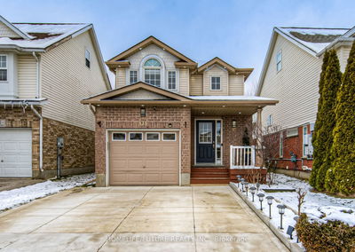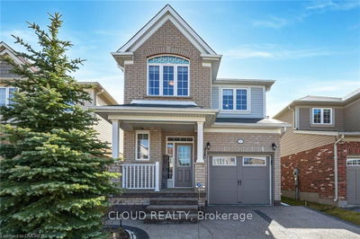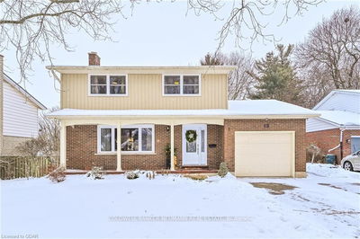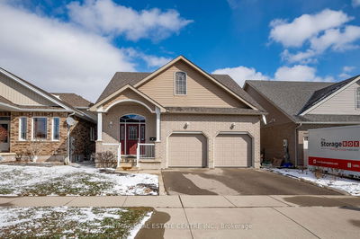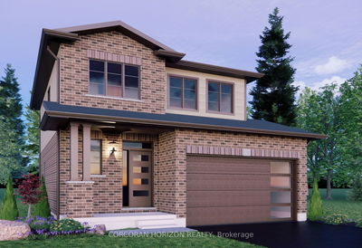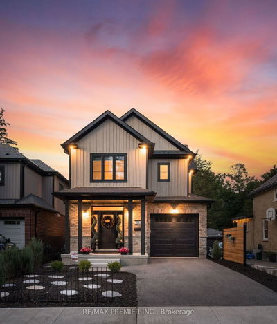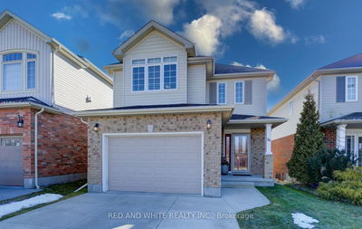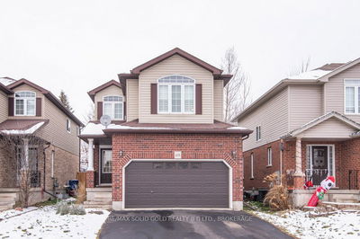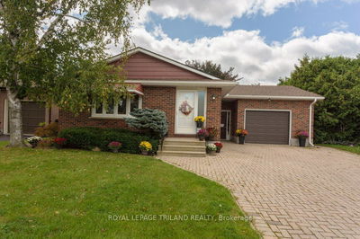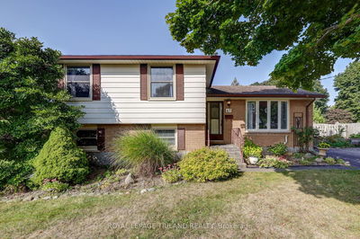The main floor offers a beautiful office/den, a custom kitchen with a farmhouse sink, floatingshelves, a pantry, an island complete with quartz counter tops, and matching white GE professionalseries appliances which includes a gas stove. The open concept living and dining space offers anelectric fireplace with mantle and tv mount. Throughout the main floor you have engineered hardwood,9ft ceilings, transom windows and black hardware. Retreat to an oversized primary bedroom on thesecond floor, with a custom 5 piece ensuite, and large walk in closet. 2 additional bedrooms, a4-piece bathroom, an open sitting area, and a laundry room with countertop, sink, and windowcomplete the second storey. The unspoiled lower level is well appointed for a future bedroom,bathroom and large family room. Outside you have an insulated oversized 2 car garage, and a coveredrear deck complete with gas bbq hookup.
Property Features
- Date Listed: Tuesday, February 27, 2024
- City: St. Thomas
- Major Intersection: Oxford And Auburn Street
- Full Address: 27 Oxford Terrace, St. Thomas, N5R 0K2, Ontario, Canada
- Kitchen: Main
- Listing Brokerage: Century 21 First Canadian Corp - Disclaimer: The information contained in this listing has not been verified by Century 21 First Canadian Corp and should be verified by the buyer.


