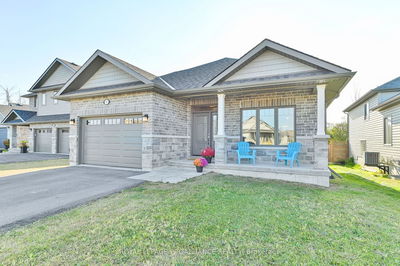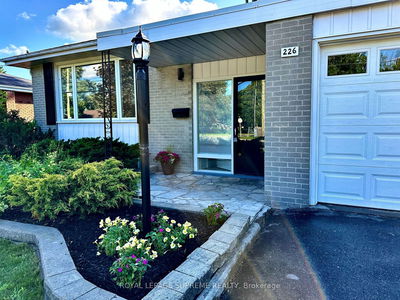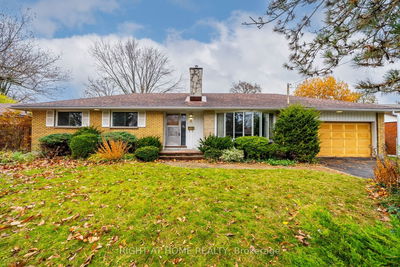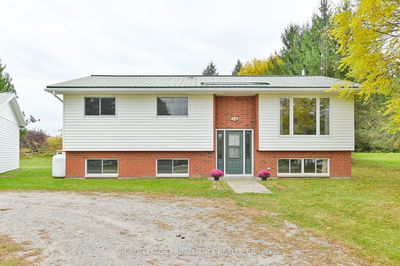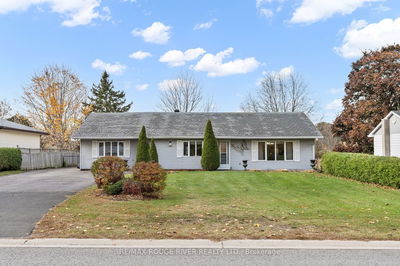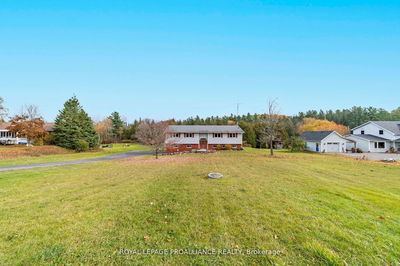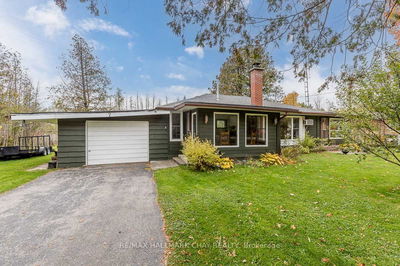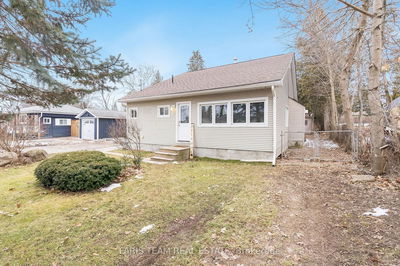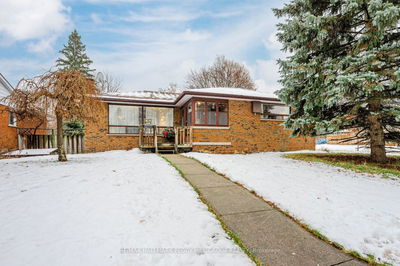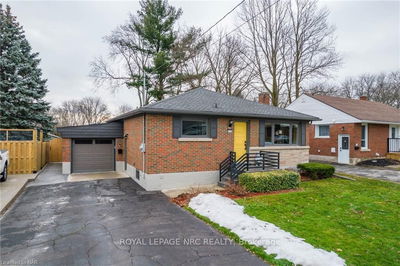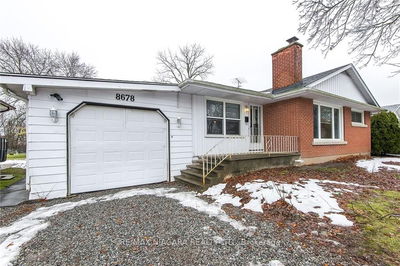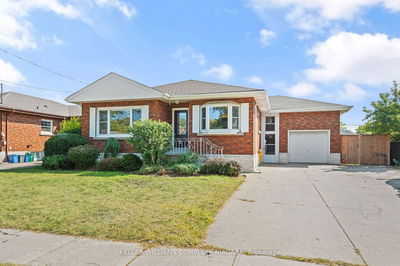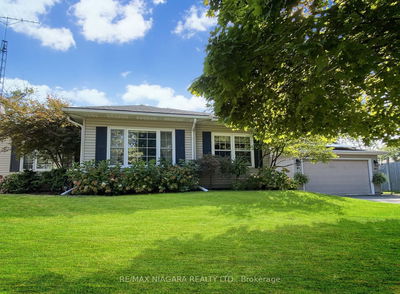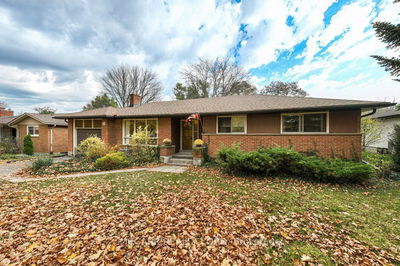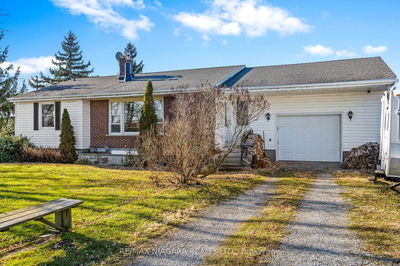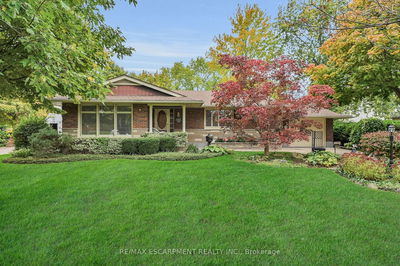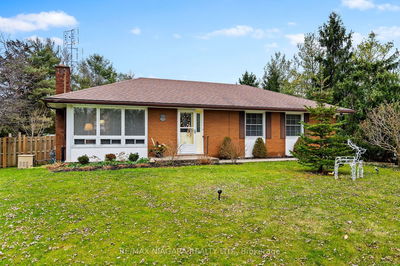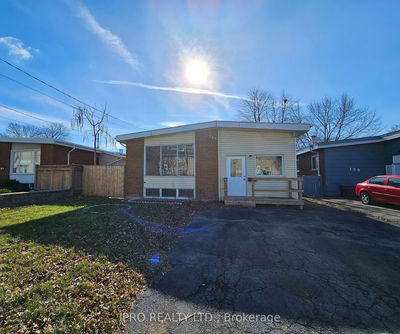Immaculate home in the village of Wallbridge.Just a short drive to Belleville or Trenton.Make your way along the stamped concrete walkway&into the front foyer where you are welcomed by an open concept living&dining room featuring a glass wall, overlooking the stairway.The beautiful kitchen is complemented by white cabinets, some with glass doors, crown molding, backsplash, under cabinet lighting, pantry & a breakfast/coffee bar with seating.For convenience, a pocket door to the mud room which accesses the attached garage(insulated&drywalled) & back yard. The balance of this main floor features 3 bedrooms; the primary serviced by an ensuite while the other 2 share 1 full bath. Downstairs is an oversized family room. What a great space for hanging out with family&friends! The freestanding gas fireplace makes it cozy for those cold, winter nights.This level also offers a den with closet.The laundry/utility room is huge(21'x15' )&makes for a great hobby area or perhaps future development.
Property Features
- Date Listed: Thursday, February 29, 2024
- Virtual Tour: View Virtual Tour for 6 Forester Drive
- City: Quinte West
- Major Intersection: Wallbridge Rd/Frankford Rd
- Living Room: Main
- Kitchen: Main
- Family Room: Bsmt
- Listing Brokerage: Royal Lepage Proalliance Realty - Disclaimer: The information contained in this listing has not been verified by Royal Lepage Proalliance Realty and should be verified by the buyer.









































