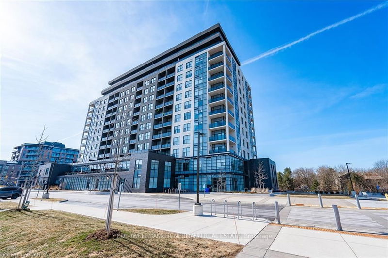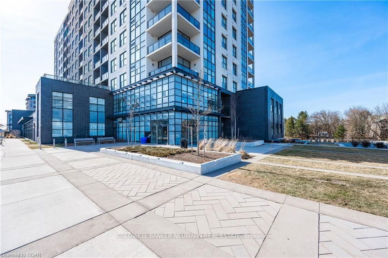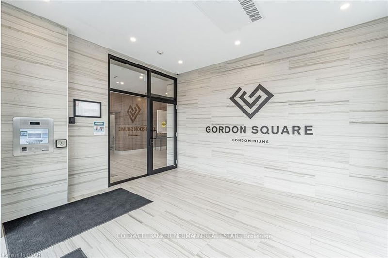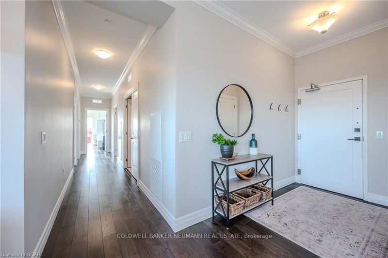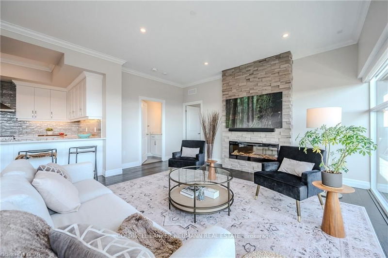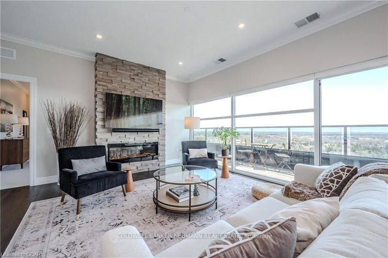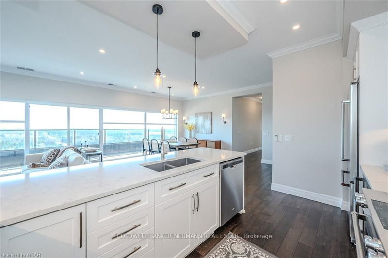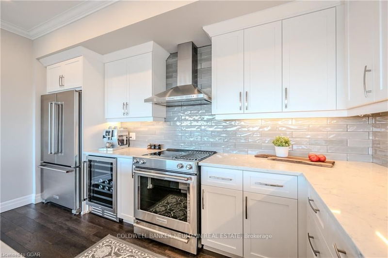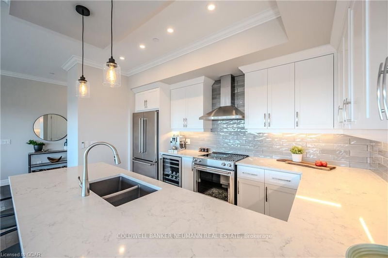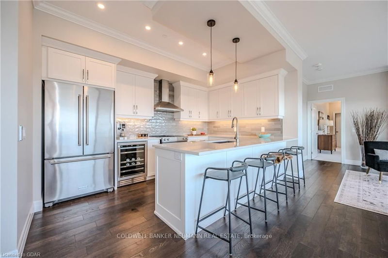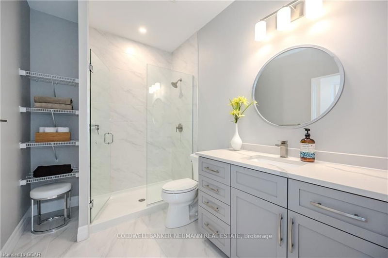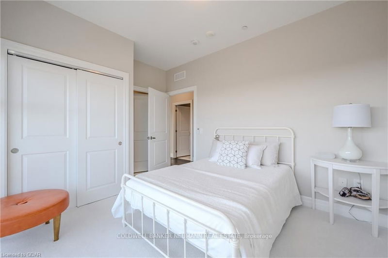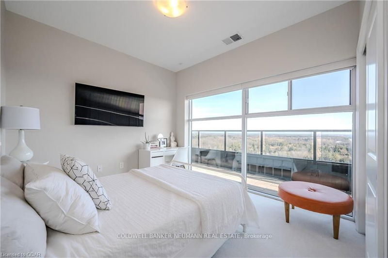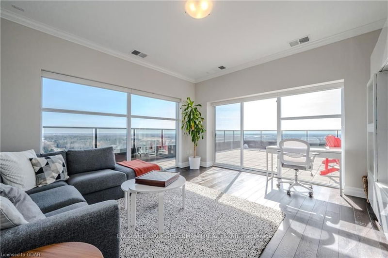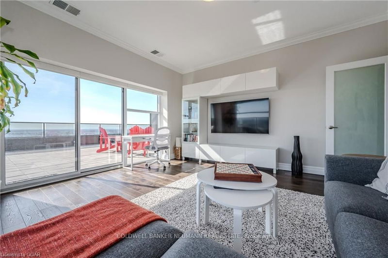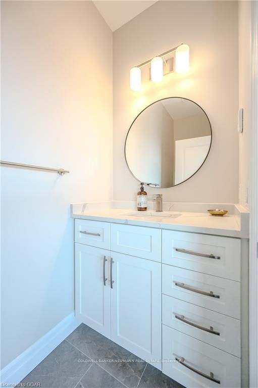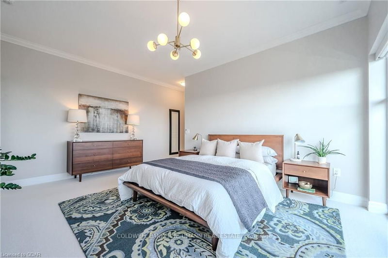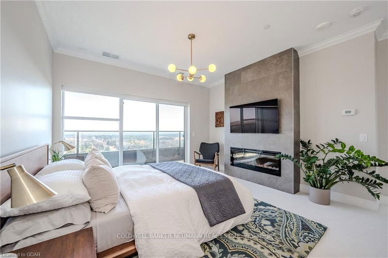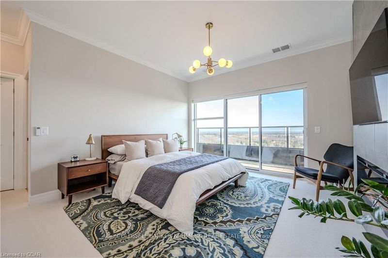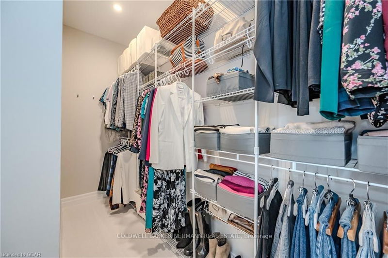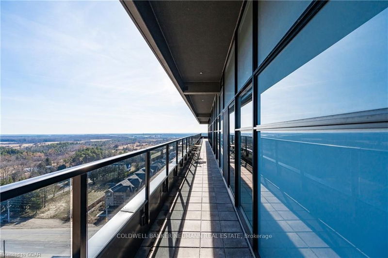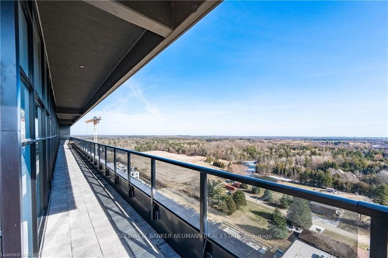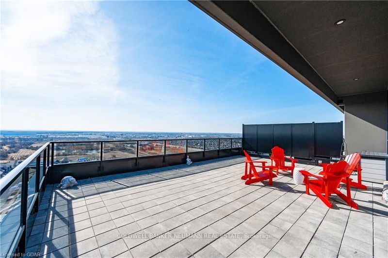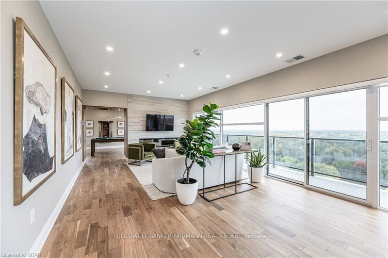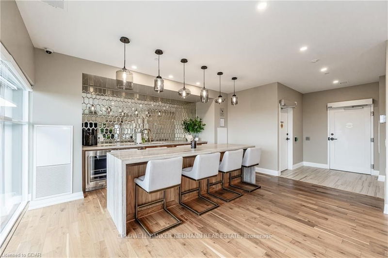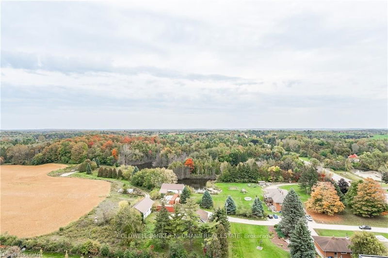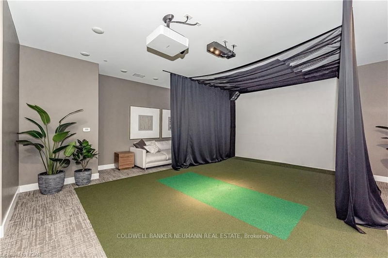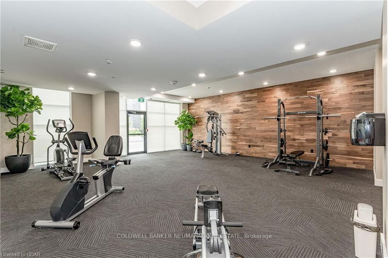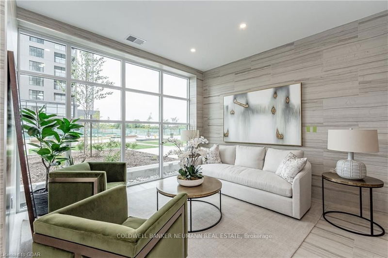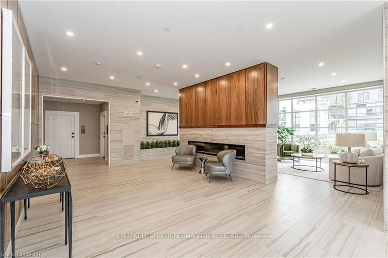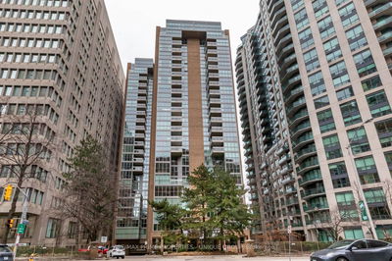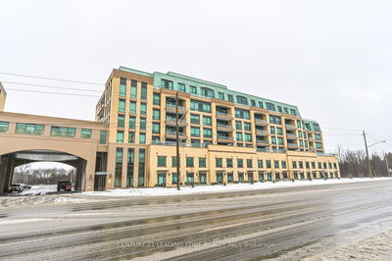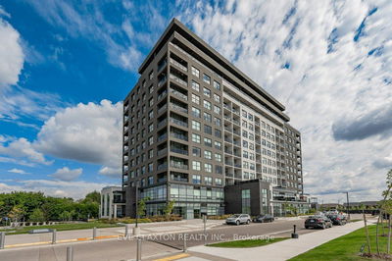Experience the epitome of luxury living with breathtaking vistas of both sunrise and sunset from this exceptional penthouse residence. Boasting chic sophistication and professionally curated design, this lavish penthouse spans 2,000 sq. ft. and features three generous bedrooms, a den, two full baths, and a powder room. The seamless flow of the open-concept kitchen, living, and dining area is ideal for entertaining, accentuated by expansive windows that flood the space with natural light. A gourmet kitchen, adorned with top-of-the-line appliances and quartz countertops, adds an element of culinary delight. The crowning jewel of this penthouse is the sprawling 1,135 sq. ft. terrace, offering unparalleled panoramic views and ample space for outdoor gatherings. The master suite exudes elegance with a meticulously organized walk-in closet, an ensuite boasting double sinks, a glass walk-in shower, and a jetted tub. Walking distance to amenities, and short drive to the 401!
Property Features
- Date Listed: Wednesday, March 06, 2024
- Virtual Tour: View Virtual Tour for 1401-1878 Gordon Street
- City: Guelph
- Neighborhood: Pine Ridge
- Full Address: 1401-1878 Gordon Street, Guelph, N1L 0P4, Ontario, Canada
- Kitchen: Main
- Living Room: Combined W/Dining
- Listing Brokerage: Coldwell Banker Neumann Real Estate - Disclaimer: The information contained in this listing has not been verified by Coldwell Banker Neumann Real Estate and should be verified by the buyer.


